7724 Desdemona Ct, McLean, VA 22102
Local realty services provided by:Better Homes and Gardens Real Estate Premier
7724 Desdemona Ct,McLean, VA 22102
$1,750,000
- 5 Beds
- 4 Baths
- 2,880 sq. ft.
- Single family
- Active
Listed by: megan buckley fass, jennifer b moore
Office: exp realty, llc.
MLS#:VAFX2278022
Source:BRIGHTMLS
Price summary
- Price:$1,750,000
- Price per sq. ft.:$607.64
About this home
Open by APPOINTMENT. 10+!! Checks every box!! Stately Colonial with 5 Bedrooms + Gym/Guest Room, tucked in quiet cul-de-sac in the highly desirable McLean Hamlet. Set on a flat .37-acre lot, this beautifully updated home combines classic charm with modern functionality and a private, tree-lined setting just one block from Hamlet Park and the school bus stop.
You’ll love the redesigned open-concept kitchen, features a large center island, stainless steel appliances, under-cabinet lighting, and a bright bay window breakfast nook, perfect for every day meals. The family room opens directly to the slate patio, while the dining room(or could be the family room) features a wood-burning fireplace and abundant natural light.
RARE main-level bedroom or office with built-in shelving and an adjacent FULL bath offers flexibility for guests or work-from-home needs. The laundry room sits conveniently off the kitchen, and the attached two-car garage provides plenty of storage.
Upstairs, the spacious primary suite overlooks the backyard and offers two large closets and a renovated bath with dual vanities and a glass-enclosed shower. Three additional bedrooms with hardwood floors, deep closets, and built-in shelving share a beautifully updated hall bath.
The newly finished lower level extends the living space with a large recreation room, exercise room, and guest room, plus a full bath with a rain shower and modern tile finishes. Ample storage areas, including a cedar closet, complete the level.
The best yard in the neighborhood with its privacy, extended flat fully fenced yard. Enjoy outdoors on the slate patio with a gas fire pit—perfect for entertaining or quiet evenings outdoors.
McLean Hamlet is known for its tree-lined sidewalks, no-thru streets, and vibrant community spirit. Optional membership in the McLean Hamlet Swim & Tennis Club provides swim and tennis teams, social events, and family activities throughout the year. Conveniently located near Spring Hill Elementary, parks, Spring Hill Rec Center, Tysons Corner, and major routes including I-495, Route 7, and the Dulles Toll Road, this home offers exceptional comfort and connection.
Contact an agent
Home facts
- Year built:1971
- Listing ID #:VAFX2278022
- Added:2 day(s) ago
- Updated:November 13, 2025 at 04:11 PM
Rooms and interior
- Bedrooms:5
- Total bathrooms:4
- Full bathrooms:4
- Living area:2,880 sq. ft.
Heating and cooling
- Cooling:Ceiling Fan(s), Central A/C
- Heating:Forced Air, Heat Pump(s), Natural Gas
Structure and exterior
- Year built:1971
- Building area:2,880 sq. ft.
- Lot area:0.37 Acres
Schools
- High school:LANGLEY
- Middle school:COOPER
- Elementary school:SPRING HILL
Finances and disclosures
- Price:$1,750,000
- Price per sq. ft.:$607.64
- Tax amount:$18,058 (2025)
New listings near 7724 Desdemona Ct
- New
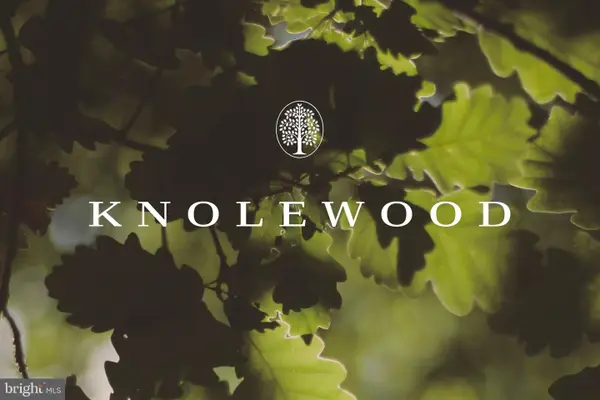 $2,350,000Active0.98 Acres
$2,350,000Active0.98 Acres8655 Belle Tree Ct, MCLEAN, VA 22102
MLS# VAFX2278692Listed by: TTR SOTHEBYS INTERNATIONAL REALTY - Coming Soon
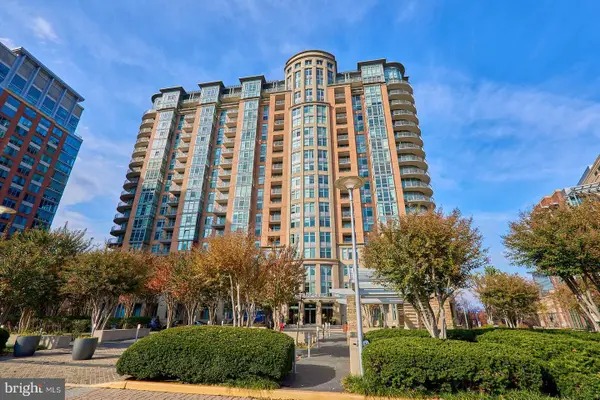 $469,900Coming Soon1 beds 1 baths
$469,900Coming Soon1 beds 1 baths8220 Crestwood Heights Dr #714, MCLEAN, VA 22102
MLS# VAFX2278732Listed by: RE/MAX REALTY GROUP - New
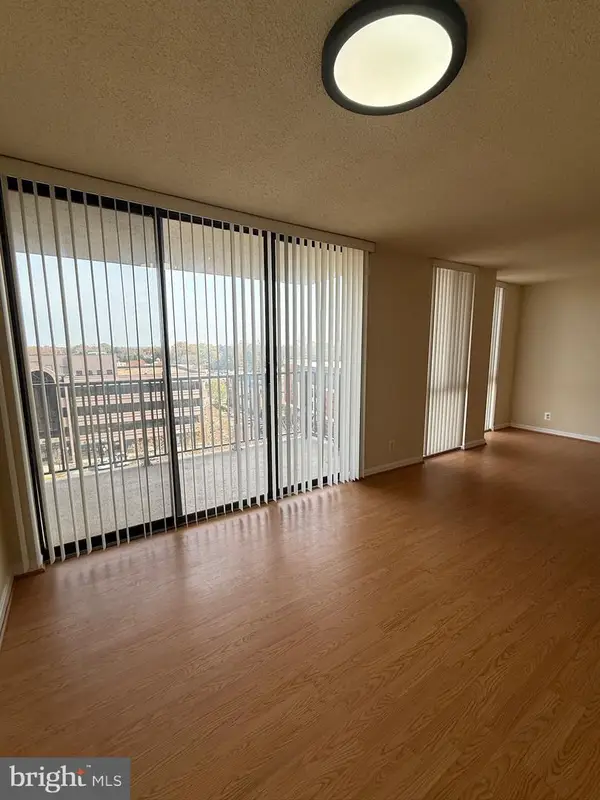 $305,000Active1 beds 2 baths811 sq. ft.
$305,000Active1 beds 2 baths811 sq. ft.6800 Fleetwood Rd #803, MCLEAN, VA 22101
MLS# VAFX2278470Listed by: METROPOL REALTY 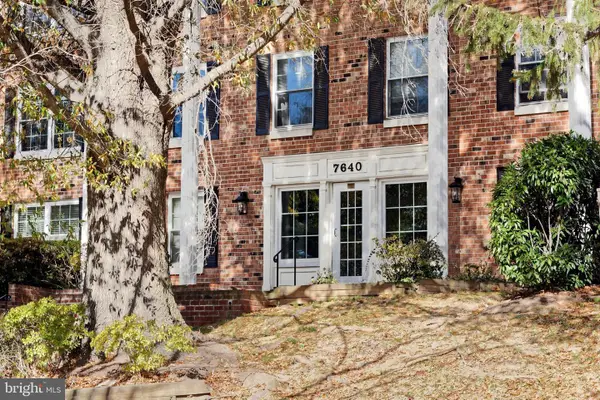 $379,000Pending2 beds 2 baths1,150 sq. ft.
$379,000Pending2 beds 2 baths1,150 sq. ft.7640 Tremayne #202, MCLEAN, VA 22102
MLS# VAFX2277556Listed by: CORCORAN MCENEARNEY- New
 $450,000Active2 beds 2 baths1,339 sq. ft.
$450,000Active2 beds 2 baths1,339 sq. ft.1800 Old Meadow Rd #1204, MCLEAN, VA 22102
MLS# VAFX2276100Listed by: COMPASS - New
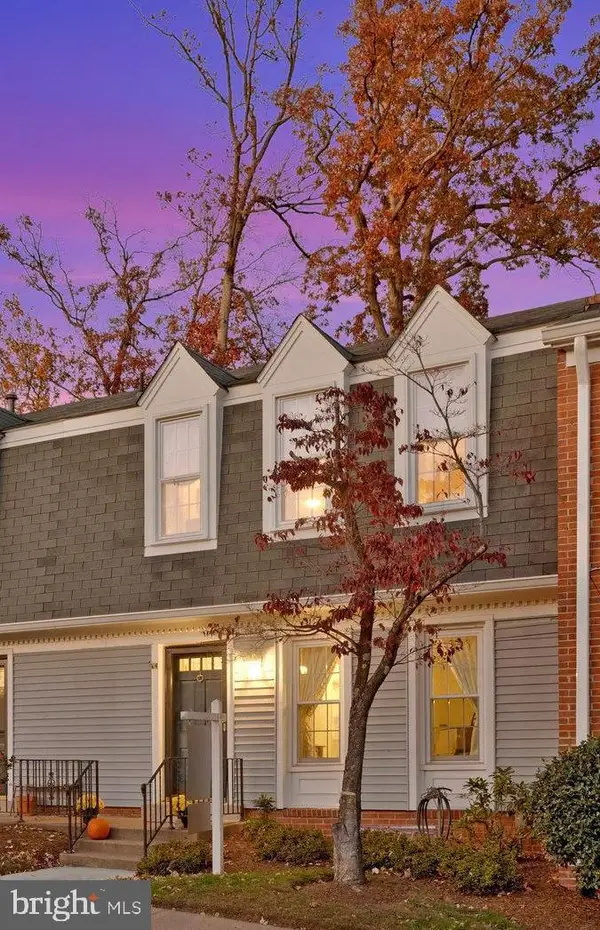 $999,900Active4 beds 4 baths2,428 sq. ft.
$999,900Active4 beds 4 baths2,428 sq. ft.6628 Mclean Ct, MCLEAN, VA 22101
MLS# VAFX2278270Listed by: KELLER WILLIAMS REALTY - New
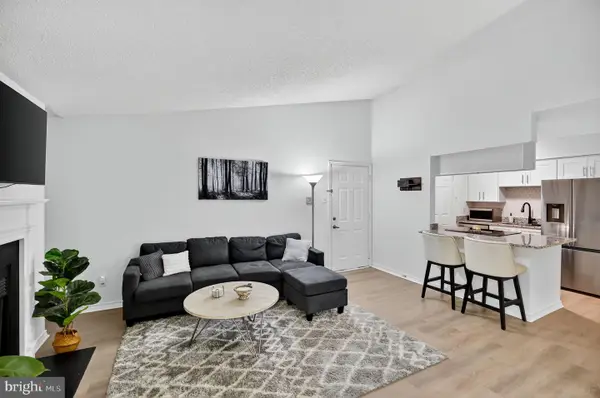 $279,900Active1 beds 1 baths624 sq. ft.
$279,900Active1 beds 1 baths624 sq. ft.1530 Lincoln Way #302, MCLEAN, VA 22102
MLS# VAFX2278394Listed by: SAMSON PROPERTIES - New
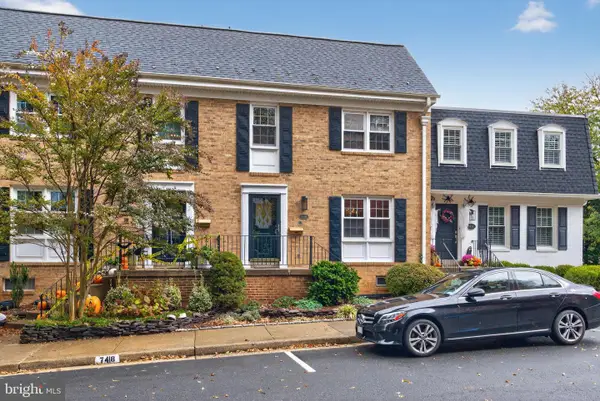 $860,000Active4 beds 4 baths2,379 sq. ft.
$860,000Active4 beds 4 baths2,379 sq. ft.7416 Hallcrest, MCLEAN, VA 22102
MLS# VAFX2278282Listed by: CENTURY 21 NEW MILLENNIUM - Coming Soon
 $3,499,999Coming Soon7 beds 8 baths
$3,499,999Coming Soon7 beds 8 baths1715 Maxwell Ct, MCLEAN, VA 22101
MLS# VAFX2278312Listed by: INNOVATION PROPERTIES, LLC
