7916 Lewinsville Rd, MCLEAN, VA 22102
Local realty services provided by:Better Homes and Gardens Real Estate Capital Area
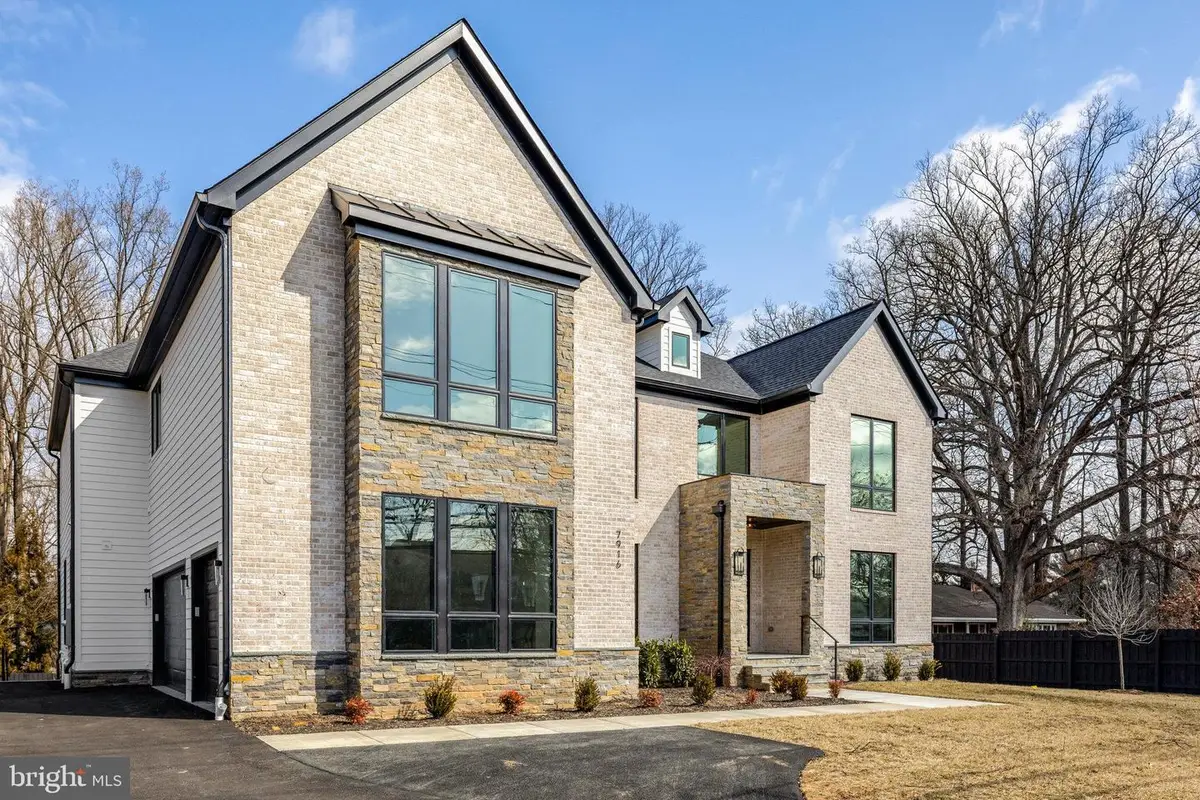
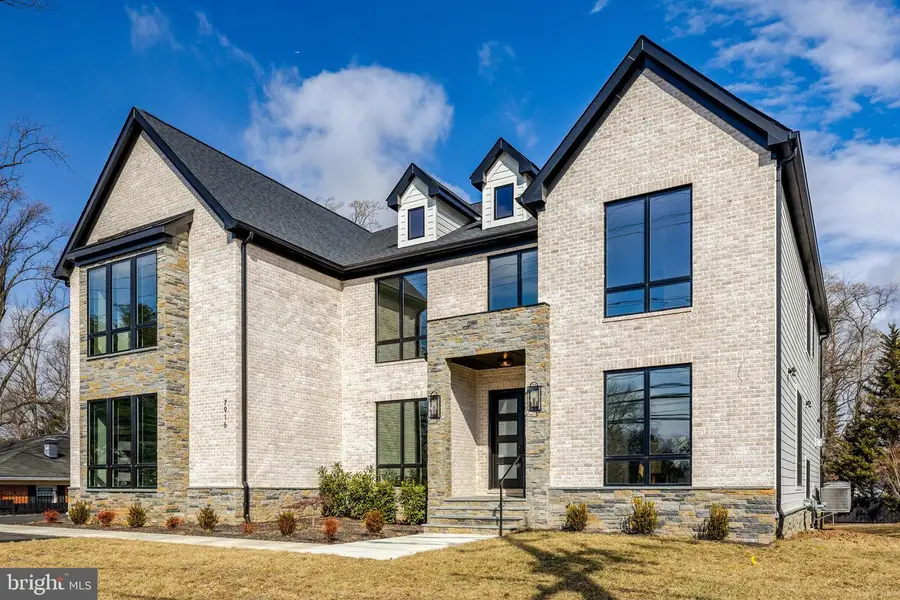
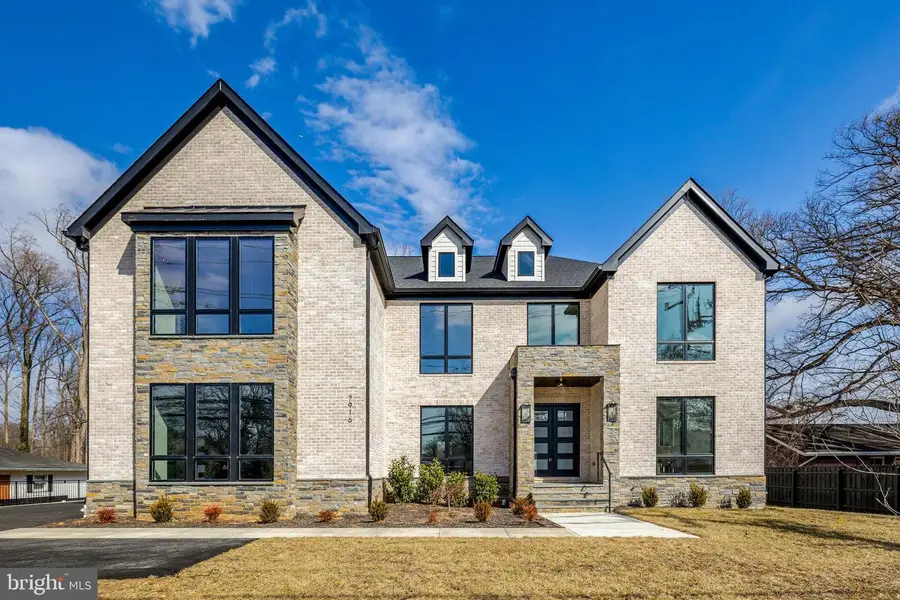
7916 Lewinsville Rd,MCLEAN, VA 22102
$3,225,000
- 6 Beds
- 8 Baths
- 9,129 sq. ft.
- Single family
- Pending
Listed by:mansoora dar
Office:keller williams realty
MLS#:VAFX2239420
Source:BRIGHTMLS
Price summary
- Price:$3,225,000
- Price per sq. ft.:$353.27
About this home
Presenting a Truly Exceptional Modern Prairie-Style Estate, perfectly situated on a sprawling and private 1/2-acre premium lot. This architectural masterpiece embodies the essence of luxury living, showcasing impeccable craftsmanship, opulent finishes, and an extraordinary level of attention to detail throughout. Spanning an impressive 10,185 square feet, the home offers an expansive and thoughtfully designed living space. With 6 grand bedrooms, 6 exquisite full bathrooms, and 2 elegant half bathrooms, this estate provides a sanctuary of comfort and sophistication for both its residents and esteemed guests.
Solid oak hardwood floors gleam as they lead into vast, light-filled living areas, while soaring 10-foot ceilings on the main level and 9-foot ceilings throughout the upper floors create an atmosphere of grandeur. The gourmet chef’s kitchen is a true showpiece, featuring high-end stainless-steel appliances, a walk-in pantry, and a spacious breakfast nook—perfectly designed for culinary aficionados. The adjacent family room, complete with a custom linear fireplace, bespoke built-ins, and sweeping views of the lush landscape, offers an inviting retreat for both intimate gatherings and lively celebrations.
Upstairs, the luxurious owner’s suite awaits, offering a serene escape with expansive walk-in closets, a lavish soaking tub, and a sleek glass-enclosed shower. The finished lower level is the ultimate entertainment space, with a deluxe wet bar, state-of-the-art media room, and a private bedroom suite, making it ideal for hosting unforgettable events or enjoying cherished moments with loved ones.
This home is designed for modern living, with a top-tier HVAC system featuring three separate units for optimal climate control, an elevator for convenient multi-level access, and ample space to accommodate a future pool—perfect for relaxation and outdoor enjoyment. Located within the prestigious Spring Hill, Cooper, Langley school district, this estate enjoys prime access to local parks and is just one block from the Spring Hill Recreation Center. Residents will appreciate the convenience of the surrounding amenities and attractions, offering an unparalleled lifestyle of sophistication.
Experience the pinnacle of luxury with this extraordinary estate—a timeless residence that defines elegance and refinement. For those who seek more than just a home, this is a legacy waiting to be embraced.
Contact an agent
Home facts
- Year built:2025
- Listing Id #:VAFX2239420
- Added:99 day(s) ago
- Updated:August 15, 2025 at 07:30 AM
Rooms and interior
- Bedrooms:6
- Total bathrooms:8
- Full bathrooms:6
- Half bathrooms:2
- Living area:9,129 sq. ft.
Heating and cooling
- Cooling:Central A/C
- Heating:90% Forced Air, Natural Gas
Structure and exterior
- Roof:Architectural Shingle
- Year built:2025
- Building area:9,129 sq. ft.
- Lot area:0.5 Acres
Schools
- High school:LANGLEY
- Middle school:COOPER
- Elementary school:SPRING HILL
Utilities
- Water:Public
- Sewer:Public Sewer
Finances and disclosures
- Price:$3,225,000
- Price per sq. ft.:$353.27
New listings near 7916 Lewinsville Rd
- Coming Soon
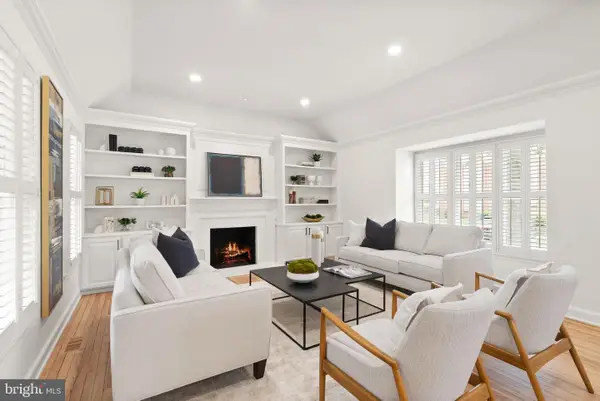 $1,400,000Coming Soon2 beds 4 baths
$1,400,000Coming Soon2 beds 4 baths6655 Madison Mclean Dr, MCLEAN, VA 22101
MLS# VAFX2261540Listed by: COMPASS - New
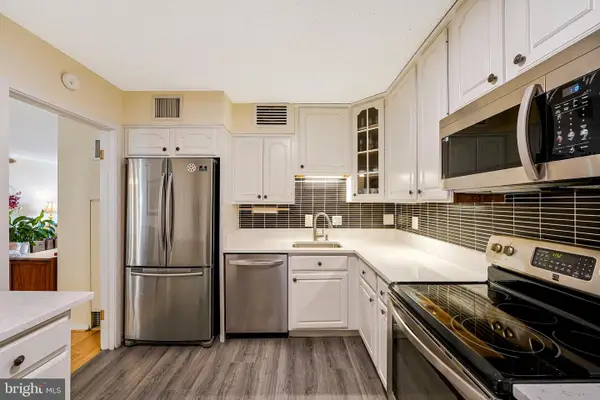 $439,900Active2 beds 2 baths1,339 sq. ft.
$439,900Active2 beds 2 baths1,339 sq. ft.1800 Old Meadow Rd #903, MCLEAN, VA 22102
MLS# VAFX2261846Listed by: EXP REALTY, LLC - Coming SoonOpen Sun, 12 to 2pm
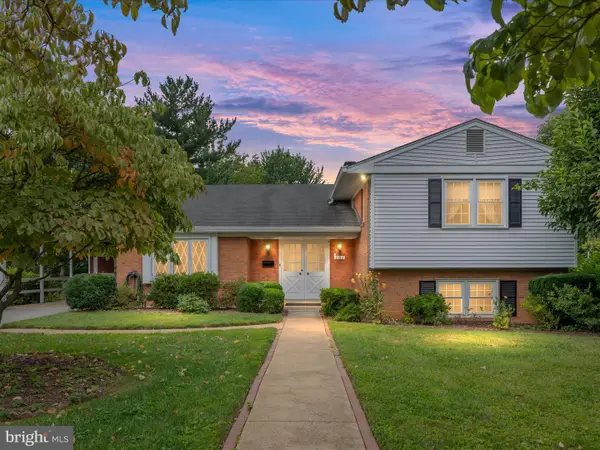 $1,100,000Coming Soon4 beds 3 baths
$1,100,000Coming Soon4 beds 3 baths2110 Wicomico St, FALLS CHURCH, VA 22043
MLS# VAFX2259456Listed by: CENTURY 21 NEW MILLENNIUM - Coming Soon
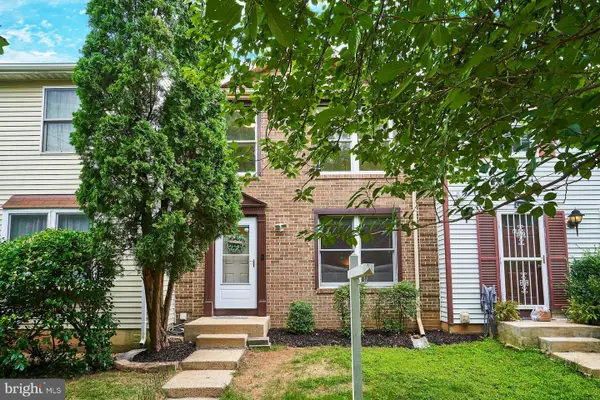 $809,000Coming Soon3 beds 4 baths
$809,000Coming Soon3 beds 4 baths6758 Brook Run Dr, FALLS CHURCH, VA 22043
MLS# VAFX2260092Listed by: SAMSON PROPERTIES - Coming Soon
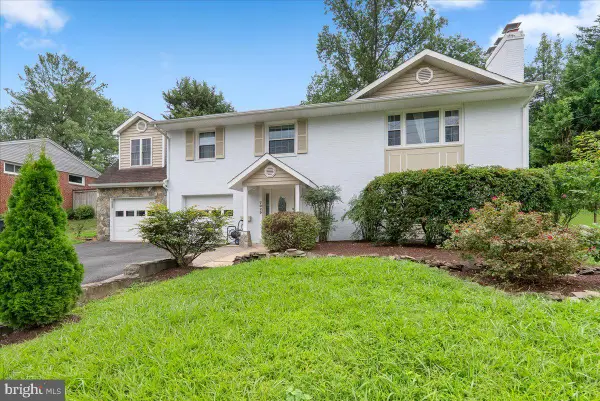 $1,350,000Coming Soon6 beds 3 baths
$1,350,000Coming Soon6 beds 3 baths7029 Old Dominion Dr, MCLEAN, VA 22101
MLS# VAFX2261770Listed by: GIANT REALTY, INC. - Coming Soon
 $2,299,000Coming Soon5 beds 6 baths
$2,299,000Coming Soon5 beds 6 baths2221 Orchid Dr, FALLS CHURCH, VA 22046
MLS# VAFX2249148Listed by: SAMSON PROPERTIES - Coming Soon
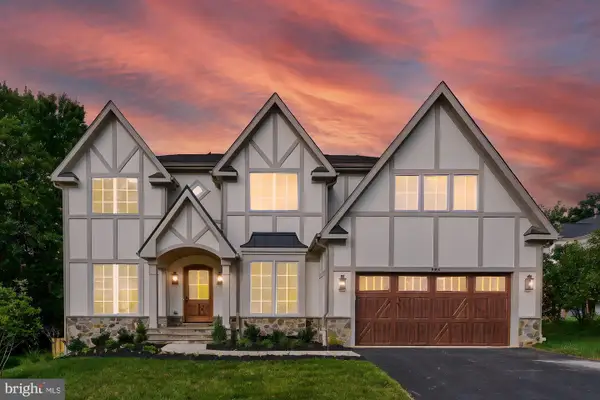 $2,849,900Coming Soon6 beds 7 baths
$2,849,900Coming Soon6 beds 7 baths1314 Macbeth St, MCLEAN, VA 22102
MLS# VAFX2258742Listed by: SAMSON PROPERTIES - Coming Soon
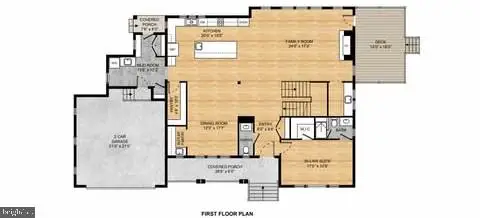 $2,800,000Coming Soon7 beds 8 baths
$2,800,000Coming Soon7 beds 8 baths2115 Natahoa Ct, FALLS CHURCH, VA 22043
MLS# VAFX2252682Listed by: REAL BROKER, LLC - Coming SoonOpen Sat, 2 to 4pm
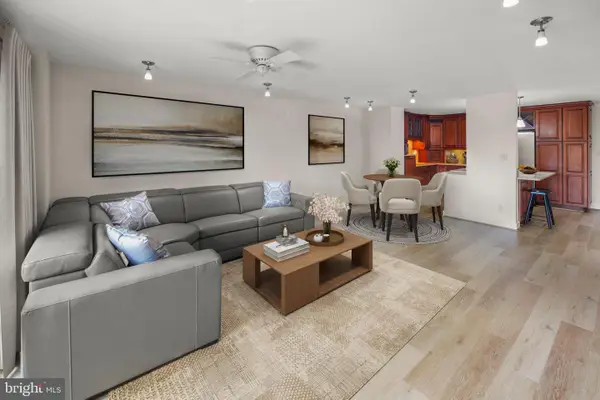 $481,747Coming Soon1 beds 1 baths
$481,747Coming Soon1 beds 1 baths8340 Greensboro Dr #302, MCLEAN, VA 22102
MLS# VAFX2261314Listed by: KW METRO CENTER - Open Sat, 11am to 1pmNew
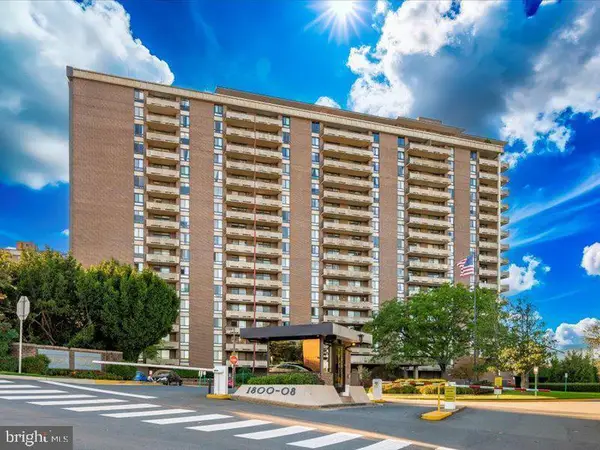 $375,000Active1 beds 1 baths942 sq. ft.
$375,000Active1 beds 1 baths942 sq. ft.1800 Old Meadow Rd #1412, MCLEAN, VA 22102
MLS# VAFX2261430Listed by: MILLENNIUM REALTY GROUP INC.
