8358 Alvord St, MCLEAN, VA 22102
Local realty services provided by:Better Homes and Gardens Real Estate Maturo
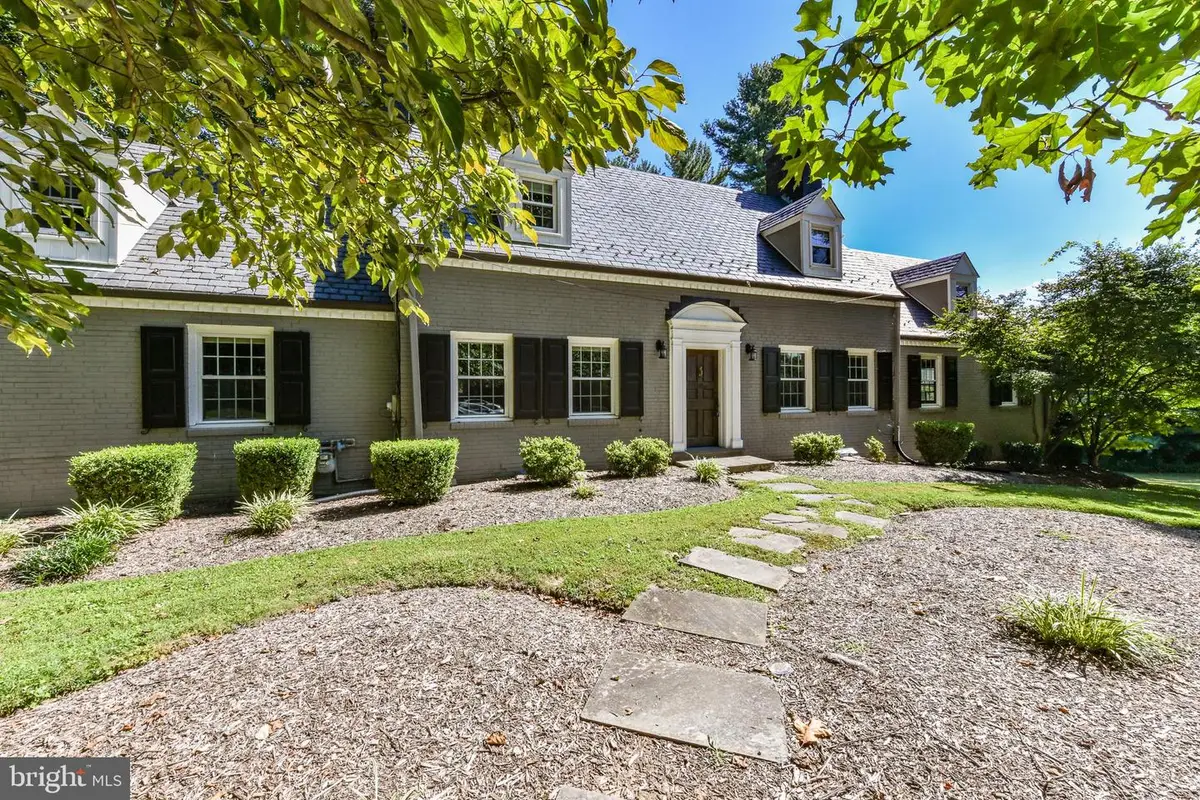
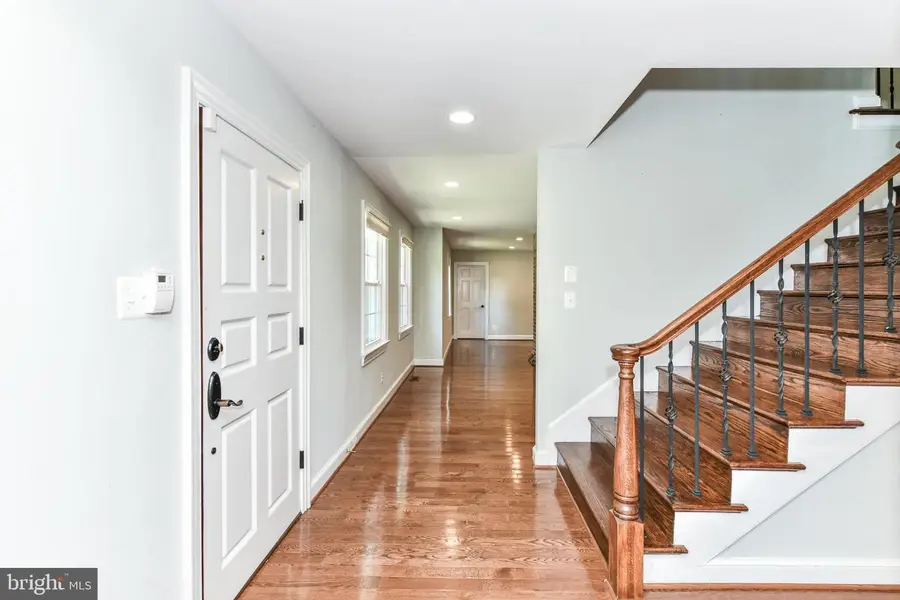
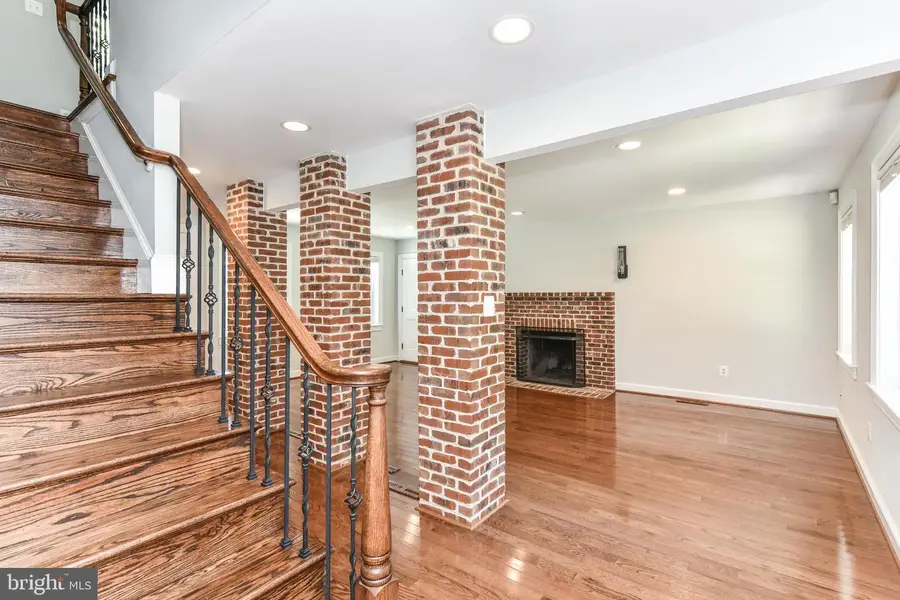
8358 Alvord St,MCLEAN, VA 22102
$2,200,000
- 4 Beds
- 5 Baths
- 3,114 sq. ft.
- Single family
- Pending
Listed by:brian p chevalier
Office:chambers theory, llc.
MLS#:VAFX2244214
Source:BRIGHTMLS
Price summary
- Price:$2,200,000
- Price per sq. ft.:$706.49
About this home
Private corner lot backing to trees in prime real estate location of sought-after McLean! EYE CANDY merges with ELEGANCE*SWEET RENOVATION*Hundreds of thousands of $$$ in interior remodeling & modernizing in 2014, this home truly shines! It says "TRENDY", yet so comfortable, cozy & functional*Neutral paint colors, recess lighting & gleaming hardwood floors throughout home*Light & Bright, entire home is sun-filled & open feel of living space*Gourmet kitchen with granite counters, tiled backsplash & tiled floors, ample cabinetry space & stainless steel appliances with charming brick hearth fireplace wall shared into family room with french patio doors leading to outside perfect for entertaining*Formal living room with 2nd brick fireplace & unique brick columns adding character to this sitting area*Two Master Suites including a main-LVL master with hardwood floors*Bedrooms all spacious with LUX bathrooms with designer tiled floor to wall showers, upscale vanities & glass enclosure showers*Fully finished lower level with 3rd brick hearth fireplace*Over an acre of landscaped lot with cherry trees enveloping the view*Invisible fence exists for pets*Expansive Slate patio with built in BBQ grill*Highly desired Langley High School District*This home will not last long!
Contact an agent
Home facts
- Year built:1960
- Listing Id #:VAFX2244214
- Added:74 day(s) ago
- Updated:August 16, 2025 at 07:27 AM
Rooms and interior
- Bedrooms:4
- Total bathrooms:5
- Full bathrooms:4
- Half bathrooms:1
- Living area:3,114 sq. ft.
Heating and cooling
- Cooling:Central A/C
- Heating:Forced Air, Natural Gas
Structure and exterior
- Year built:1960
- Building area:3,114 sq. ft.
Schools
- High school:LANGLEY
- Middle school:COOPER
- Elementary school:SPRING HILL
Utilities
- Water:Public
- Sewer:Septic Exists
Finances and disclosures
- Price:$2,200,000
- Price per sq. ft.:$706.49
- Tax amount:$19,390 (2025)
New listings near 8358 Alvord St
- Open Sun, 1 to 3pmNew
 $1,297,500Active4 beds 3 baths2,050 sq. ft.
$1,297,500Active4 beds 3 baths2,050 sq. ft.1811 Westmoreland St, MCLEAN, VA 22101
MLS# VAFX2262112Listed by: EXPERT HOME REALTY LLC - New
 $900,000Active3 beds 4 baths2,204 sq. ft.
$900,000Active3 beds 4 baths2,204 sq. ft.6607 Midhill Pl, FALLS CHURCH, VA 22043
MLS# VAFX2261888Listed by: CARTER REAL ESTATE, INC. - Coming SoonOpen Sat, 1 to 3pm
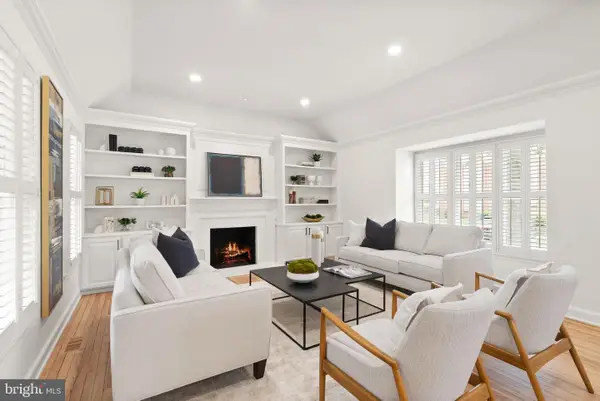 $1,400,000Coming Soon2 beds 4 baths
$1,400,000Coming Soon2 beds 4 baths6655 Madison Mclean Dr, MCLEAN, VA 22101
MLS# VAFX2261540Listed by: COMPASS - New
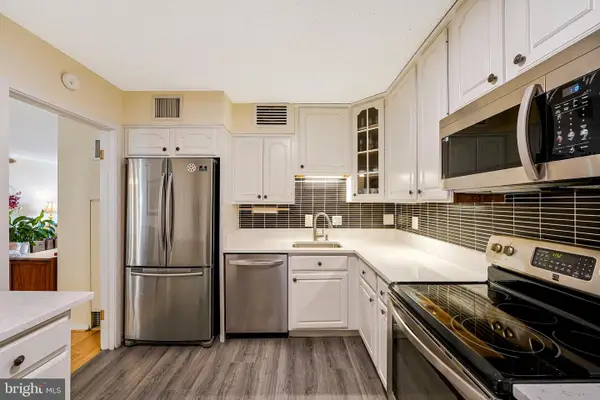 $439,900Active2 beds 2 baths1,339 sq. ft.
$439,900Active2 beds 2 baths1,339 sq. ft.1800 Old Meadow Rd #903, MCLEAN, VA 22102
MLS# VAFX2261846Listed by: EXP REALTY, LLC - Open Sun, 12 to 2pmNew
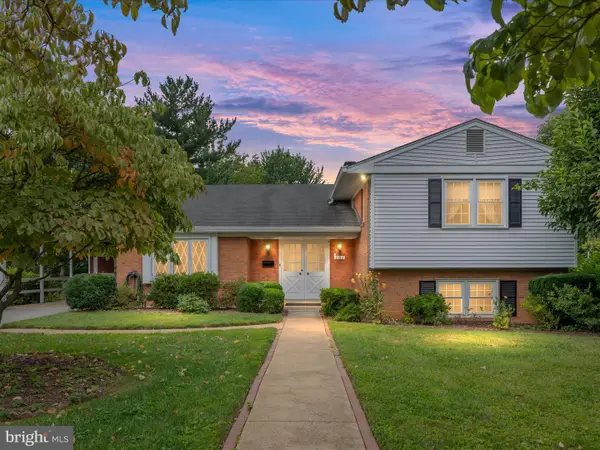 $1,100,000Active4 beds 3 baths1,773 sq. ft.
$1,100,000Active4 beds 3 baths1,773 sq. ft.2110 Wicomico St, FALLS CHURCH, VA 22043
MLS# VAFX2259456Listed by: CENTURY 21 NEW MILLENNIUM - New
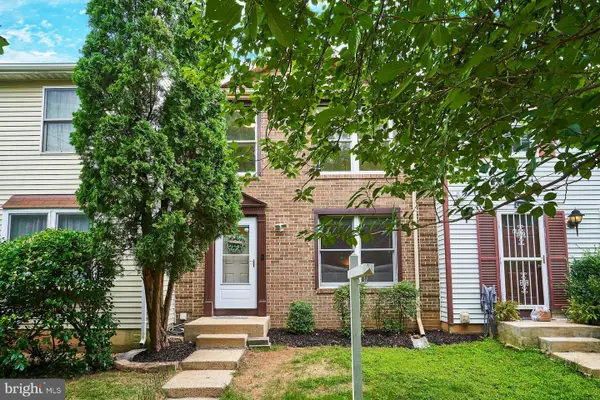 $809,000Active3 beds 4 baths2,318 sq. ft.
$809,000Active3 beds 4 baths2,318 sq. ft.6758 Brook Run Dr, FALLS CHURCH, VA 22043
MLS# VAFX2260092Listed by: SAMSON PROPERTIES - Coming Soon
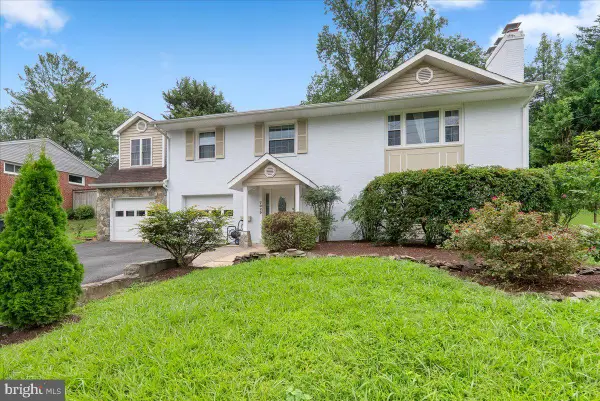 $1,350,000Coming Soon6 beds 3 baths
$1,350,000Coming Soon6 beds 3 baths7029 Old Dominion Dr, MCLEAN, VA 22101
MLS# VAFX2261770Listed by: GIANT REALTY, INC. - Coming Soon
 $2,299,000Coming Soon5 beds 6 baths
$2,299,000Coming Soon5 beds 6 baths2221 Orchid Dr, FALLS CHURCH, VA 22046
MLS# VAFX2249148Listed by: SAMSON PROPERTIES - Coming Soon
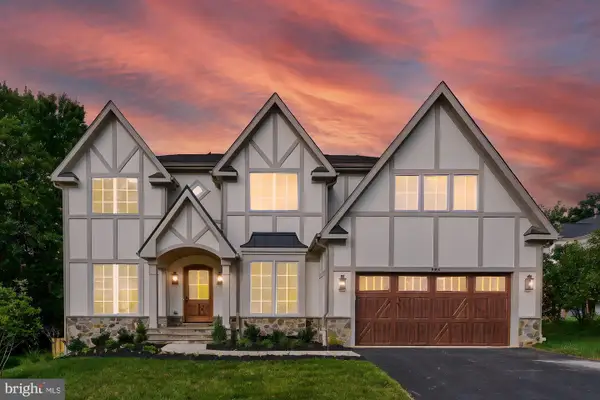 $2,849,900Coming Soon6 beds 7 baths
$2,849,900Coming Soon6 beds 7 baths1314 Macbeth St, MCLEAN, VA 22102
MLS# VAFX2258742Listed by: SAMSON PROPERTIES - Coming Soon
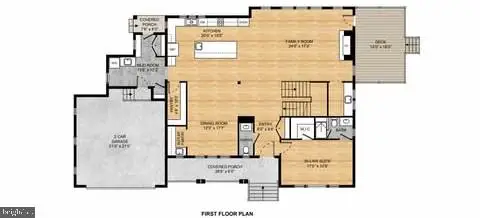 $2,800,000Coming Soon7 beds 8 baths
$2,800,000Coming Soon7 beds 8 baths2115 Natahoa Ct, FALLS CHURCH, VA 22043
MLS# VAFX2252682Listed by: REAL BROKER, LLC
