8537 Old Dominion Dr, MCLEAN, VA 22102
Local realty services provided by:Better Homes and Gardens Real Estate Maturo
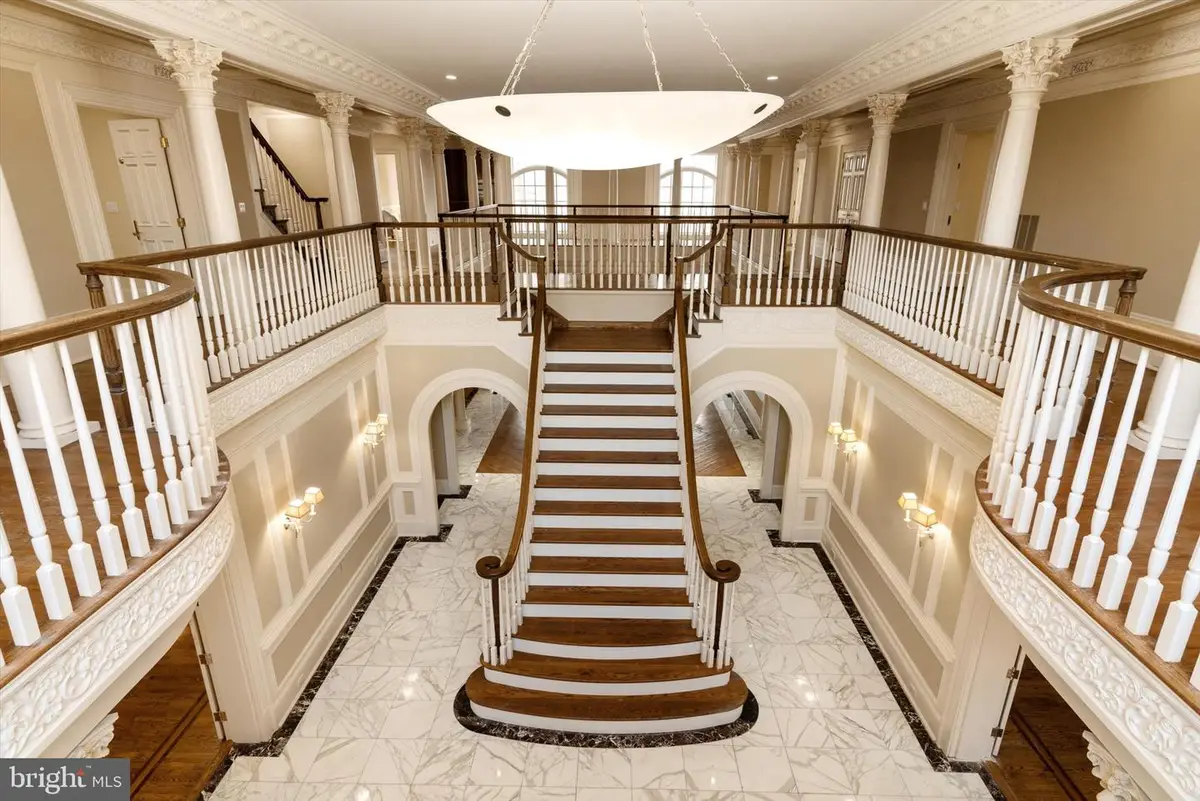
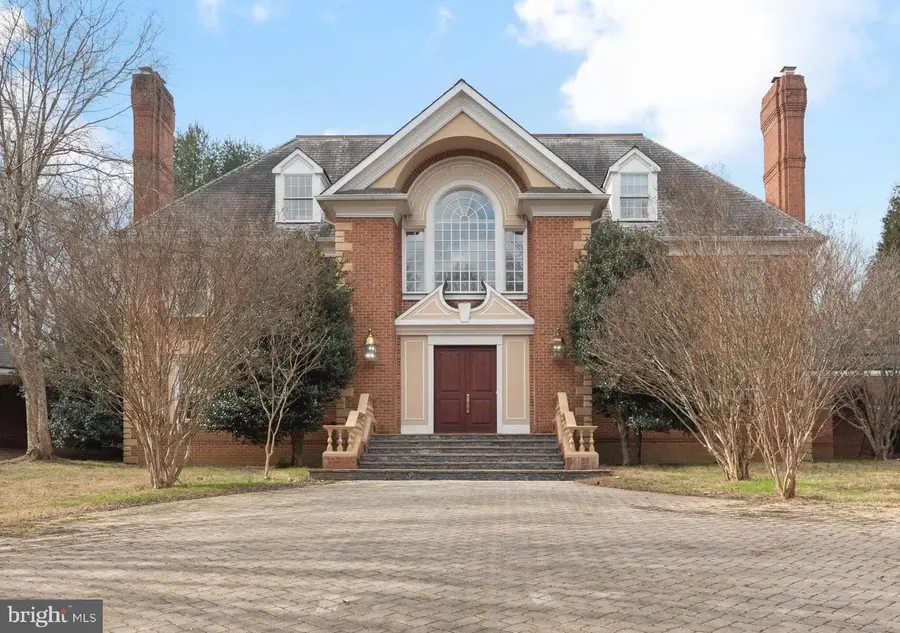
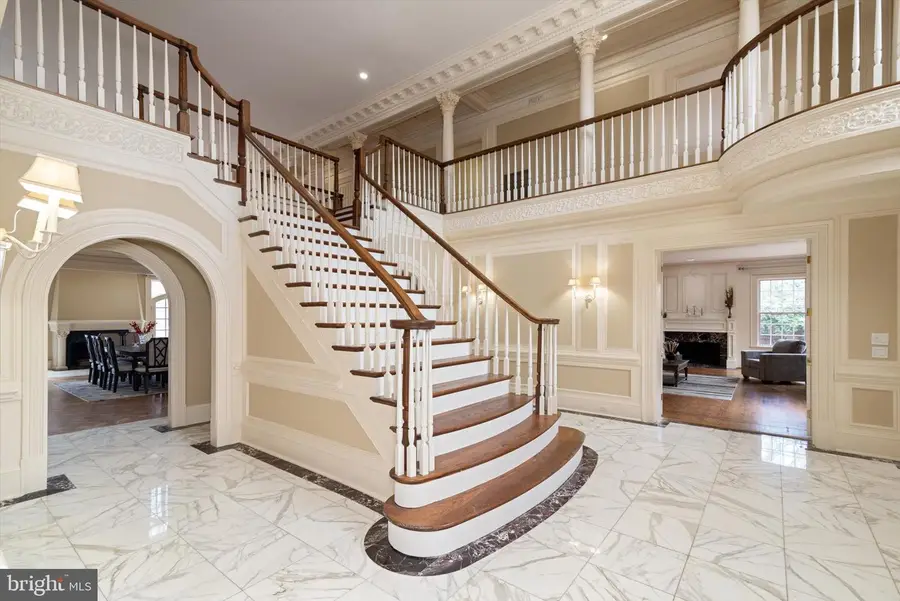
Listed by:karl achstetter
Office:keller williams realty
MLS#:VAFX2111612
Source:BRIGHTMLS
Price summary
- Price:$4,395,000
- Price per sq. ft.:$303.58
About this home
Once owned by the Saudi Royal Family, this palatial estate is situated on over 3 acres near the Potomac River, just outside of Washington D.C. This spacious property is tucked away down a private drive, surrounded by lush and mature foliage, providing a sense of peace and serenity. Features include a gated driveway, a four-car garage as well as a stunning grand foyer resembling a scene from your favorite fairytale. Other highlights include an elevator reaching all four levels of the home as well as five fireplaces providing a feel of luxury and warmth throughout the home. Other amazing features include a wet bar on the main and lower level, a residential and commercial kitchen - perfect for large gatherings and events as well as a theater room and indoor jacuzzi room complete with a sauna. Some improvements are needed which provides the perfect opportunity to make this one-of-kind property truly your own. This is your chance to own a regal estate, once fit for a King. This property is a must-see, contact the listing agent today.
Contact an agent
Home facts
- Year built:1990
- Listing Id #:VAFX2111612
- Added:849 day(s) ago
- Updated:August 15, 2025 at 01:42 PM
Rooms and interior
- Bedrooms:9
- Total bathrooms:11
- Full bathrooms:10
- Half bathrooms:1
- Living area:14,477 sq. ft.
Heating and cooling
- Cooling:Central A/C
- Heating:90% Forced Air, Electric, Heat Pump(s), Natural Gas
Structure and exterior
- Roof:Asbestos Shingle
- Year built:1990
- Building area:14,477 sq. ft.
- Lot area:3.1 Acres
Schools
- High school:LANGLEY
- Middle school:COOPER
- Elementary school:SPRING HILL
Utilities
- Water:Well
- Sewer:Private Septic Tank
Finances and disclosures
- Price:$4,395,000
- Price per sq. ft.:$303.58
- Tax amount:$59,269 (2024)
New listings near 8537 Old Dominion Dr
- Coming Soon
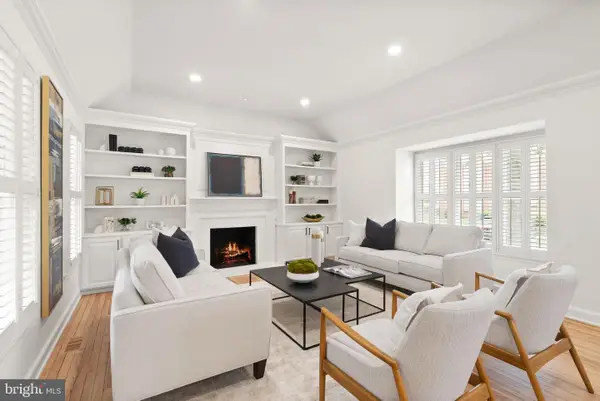 $1,400,000Coming Soon2 beds 4 baths
$1,400,000Coming Soon2 beds 4 baths6655 Madison Mclean Dr, MCLEAN, VA 22101
MLS# VAFX2261540Listed by: COMPASS - New
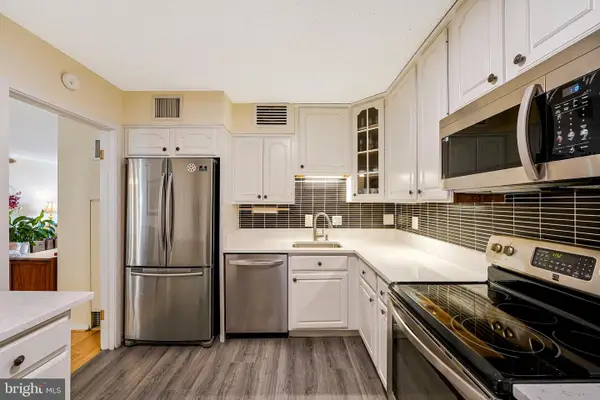 $439,900Active2 beds 2 baths1,339 sq. ft.
$439,900Active2 beds 2 baths1,339 sq. ft.1800 Old Meadow Rd #903, MCLEAN, VA 22102
MLS# VAFX2261846Listed by: EXP REALTY, LLC - Coming SoonOpen Sun, 12 to 2pm
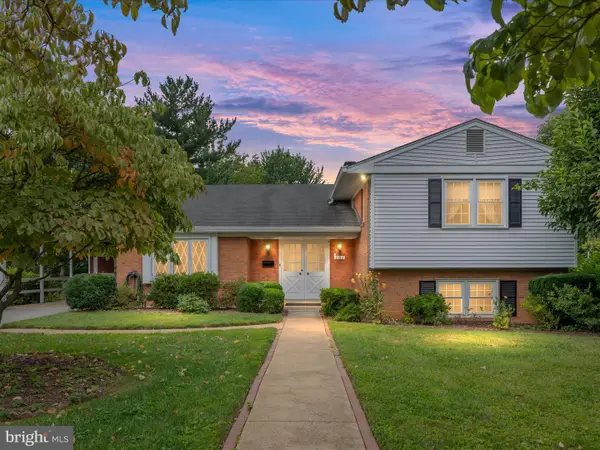 $1,100,000Coming Soon4 beds 3 baths
$1,100,000Coming Soon4 beds 3 baths2110 Wicomico St, FALLS CHURCH, VA 22043
MLS# VAFX2259456Listed by: CENTURY 21 NEW MILLENNIUM - Coming Soon
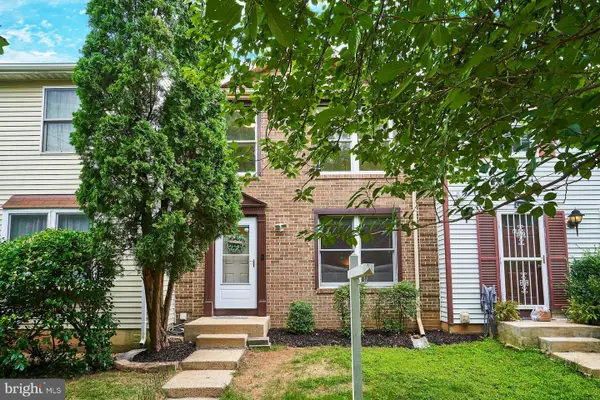 $809,000Coming Soon3 beds 4 baths
$809,000Coming Soon3 beds 4 baths6758 Brook Run Dr, FALLS CHURCH, VA 22043
MLS# VAFX2260092Listed by: SAMSON PROPERTIES - Coming Soon
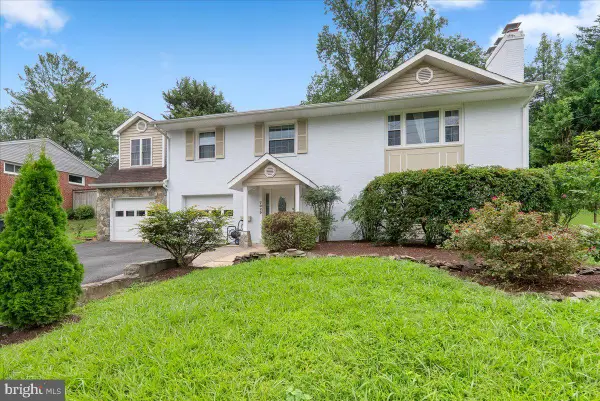 $1,350,000Coming Soon6 beds 3 baths
$1,350,000Coming Soon6 beds 3 baths7029 Old Dominion Dr, MCLEAN, VA 22101
MLS# VAFX2261770Listed by: GIANT REALTY, INC. - Coming Soon
 $2,299,000Coming Soon5 beds 6 baths
$2,299,000Coming Soon5 beds 6 baths2221 Orchid Dr, FALLS CHURCH, VA 22046
MLS# VAFX2249148Listed by: SAMSON PROPERTIES - Coming Soon
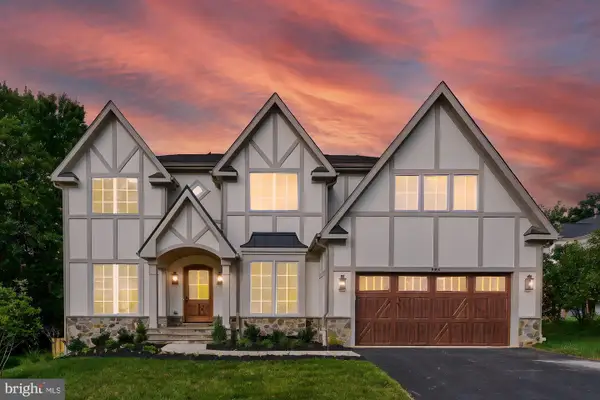 $2,849,900Coming Soon6 beds 7 baths
$2,849,900Coming Soon6 beds 7 baths1314 Macbeth St, MCLEAN, VA 22102
MLS# VAFX2258742Listed by: SAMSON PROPERTIES - Coming Soon
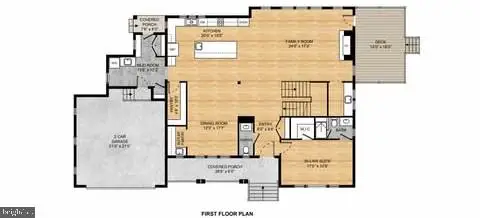 $2,800,000Coming Soon7 beds 8 baths
$2,800,000Coming Soon7 beds 8 baths2115 Natahoa Ct, FALLS CHURCH, VA 22043
MLS# VAFX2252682Listed by: REAL BROKER, LLC - Coming SoonOpen Sat, 2 to 4pm
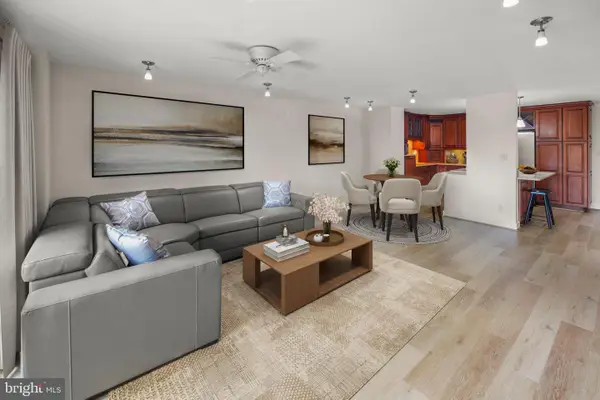 $481,747Coming Soon1 beds 1 baths
$481,747Coming Soon1 beds 1 baths8340 Greensboro Dr #302, MCLEAN, VA 22102
MLS# VAFX2261314Listed by: KW METRO CENTER - Open Sat, 11am to 1pmNew
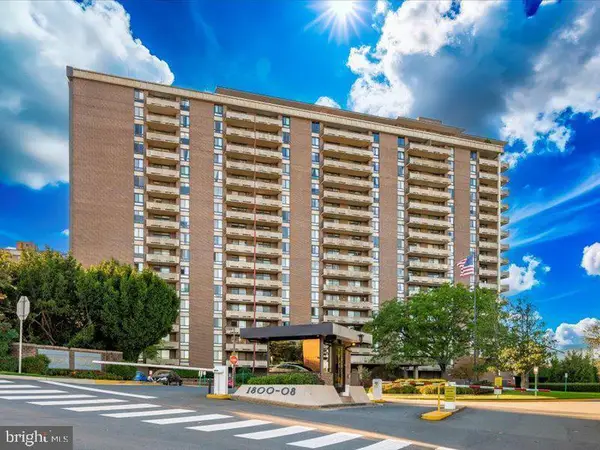 $375,000Active1 beds 1 baths942 sq. ft.
$375,000Active1 beds 1 baths942 sq. ft.1800 Old Meadow Rd #1412, MCLEAN, VA 22102
MLS# VAFX2261430Listed by: MILLENNIUM REALTY GROUP INC.
