870 Alvermar Ridge Dr, McLean, VA 22102
Local realty services provided by:Better Homes and Gardens Real Estate Community Realty
Listed by:anne c dibenedetto
Office:compass
MLS#:VAFX2248972
Source:BRIGHTMLS
Price summary
- Price:$4,450,000
- Price per sq. ft.:$418.67
- Monthly HOA dues:$510
About this home
Welcome to 870 Alvermar Ridge Drive- Nestled within the prestigious, gated community of The Reserve, this extraordinary estate blends timeless architecture with modern sophistication. Custom-built by the renowned Ted Visnic, this one-of-a-kind home offers nearly 11,000 finished square feet of expertly crafted living space, loaded with high-end finishes and exquisite detailing throughout.
Sited on just under an acre, the property enjoys expansive stone terraces, breathtaking views, and a private, wooded backdrop, creating a true sanctuary for both everyday living and grand entertaining.
Interior Highlights:
Step inside and experience remarkable attention to detail—from the rich walnut flooring to the custom millwork, arched doorways, and dramatic, light-filled windows. The main level offers a gourmet kitchen & breakfast room with a cozy stone fireplace, a handsome office, a private conservatory, a spacious family room with a coffered ceiling and a stone fireplace and a private main level bedroom/office and bath that lead to an inviting screened porch. French doors across the rear of the home lead to an expansive stone terrace overlooking the private rear yard.
The upper level features a New Primary Suite with a private sitting room and fireplace, oversized closets and a new sumptuous bath. 5 additional bedrooms are on the upper level and 4 full baths. There is a fantastic, private guest suite & bath off the rear stairs.
The walkout Lower Level is an entertainers dream. Features include a spacious recreation room, fully equipped media room/theatre, a new beautifully designed, 1,750 bottle, custom wine cellar, a full gym and a bonus room. French doors lead out to stone patios and the rear yard.
This is a rare opportunity to own a custom Visnic estate in The Reserve—offering privacy, luxury, and exceptional design in one of McLean’s most sought-after communities.
Contact an agent
Home facts
- Year built:2002
- Listing ID #:VAFX2248972
- Added:53 day(s) ago
- Updated:October 22, 2025 at 02:15 PM
Rooms and interior
- Bedrooms:7
- Total bathrooms:9
- Full bathrooms:7
- Half bathrooms:2
- Living area:10,629 sq. ft.
Heating and cooling
- Cooling:Central A/C, Zoned
- Heating:Forced Air, Natural Gas, Zoned
Structure and exterior
- Roof:Architectural Shingle
- Year built:2002
- Building area:10,629 sq. ft.
- Lot area:0.93 Acres
Schools
- High school:LANGLEY
- Middle school:COOPER
- Elementary school:CHURCHILL ROAD
Utilities
- Water:Public
- Sewer:Public Sewer
Finances and disclosures
- Price:$4,450,000
- Price per sq. ft.:$418.67
- Tax amount:$40,975 (2025)
New listings near 870 Alvermar Ridge Dr
- Coming Soon
 $2,500,000Coming Soon3 beds 5 baths
$2,500,000Coming Soon3 beds 5 baths1416 Lady Bird Dr, MCLEAN, VA 22101
MLS# VAFX2275878Listed by: SAMSON PROPERTIES - Open Sun, 1 to 4pmNew
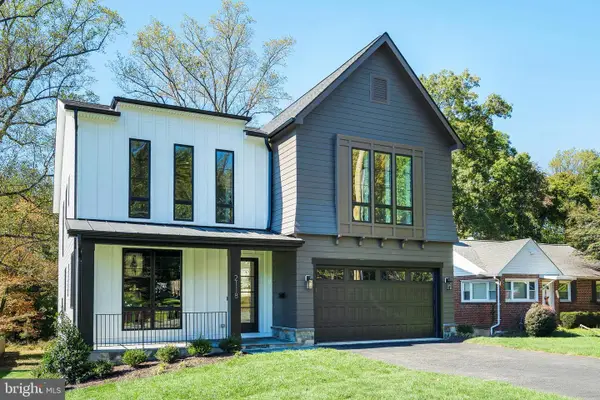 $2,288,888Active7 beds 8 baths6,690 sq. ft.
$2,288,888Active7 beds 8 baths6,690 sq. ft.2118 Greenwich St, FALLS CHURCH, VA 22043
MLS# VAFX2275524Listed by: INNOVATION PROPERTIES, LLC - New
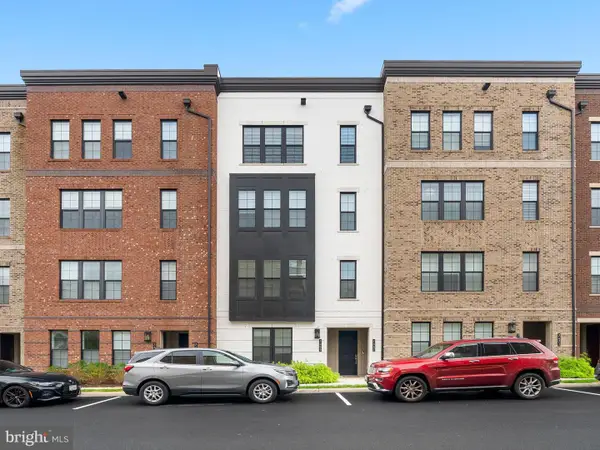 $849,000Active2 beds 3 baths1,588 sq. ft.
$849,000Active2 beds 3 baths1,588 sq. ft.7465 Backett Wood Ter #1215, MCLEAN, VA 22102
MLS# VAFX2275064Listed by: RICHEY REAL ESTATE SERVICES - Coming SoonOpen Sat, 1 to 3pm
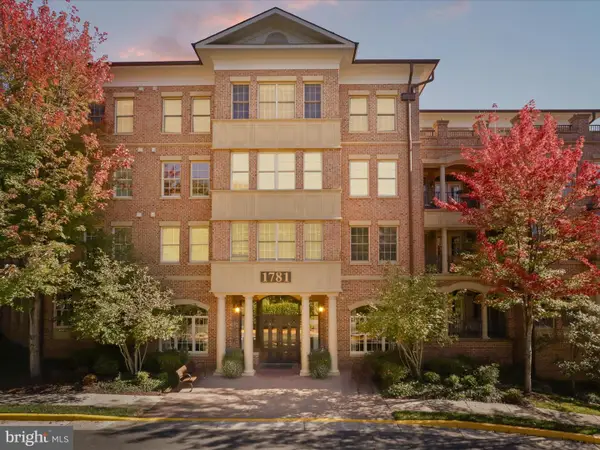 $1,099,000Coming Soon2 beds 2 baths
$1,099,000Coming Soon2 beds 2 baths1781 Chain Bridge Rd #303, MCLEAN, VA 22102
MLS# VAFX2275568Listed by: KELLER WILLIAMS REALTY - Coming SoonOpen Sat, 2 to 4pm
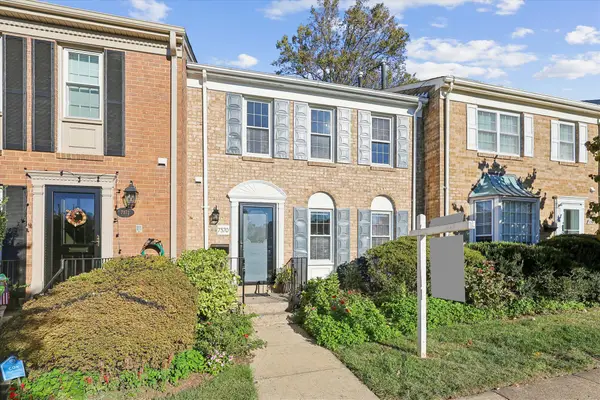 $915,000Coming Soon3 beds 4 baths
$915,000Coming Soon3 beds 4 baths7370 Eldorado St, MCLEAN, VA 22102
MLS# VAFX2275420Listed by: TTR SOTHEBY'S INTERNATIONAL REALTY - Coming SoonOpen Sun, 1 to 3pm
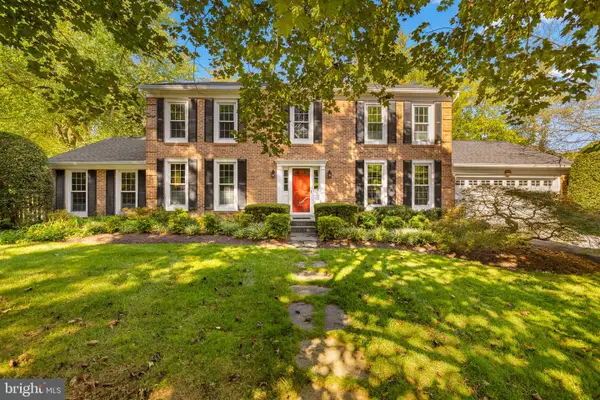 $1,750,000Coming Soon5 beds 4 baths
$1,750,000Coming Soon5 beds 4 baths1302 Clayborne House Ct, MCLEAN, VA 22101
MLS# VAFX2273884Listed by: WASHINGTON FINE PROPERTIES, LLC - Coming Soon
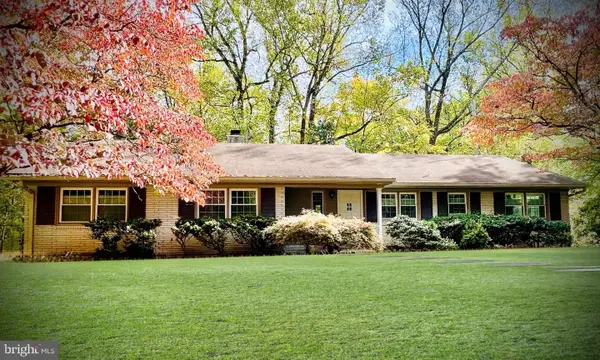 $1,589,000Coming Soon5 beds 3 baths
$1,589,000Coming Soon5 beds 3 baths1429 Ironwood Dr, MCLEAN, VA 22101
MLS# VAFX2274384Listed by: WASINGER & CO PROPERTIES, LLC. - Open Sun, 1 to 3pmNew
 $2,699,000Active6 beds 7 baths6,666 sq. ft.
$2,699,000Active6 beds 7 baths6,666 sq. ft.6449 Orland St, FALLS CHURCH, VA 22043
MLS# VAFX2264294Listed by: REAL BROKER, LLC 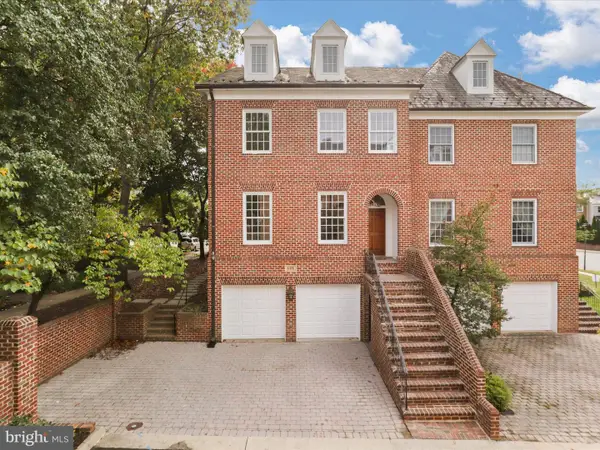 $1,430,000Pending3 beds 5 baths2,768 sq. ft.
$1,430,000Pending3 beds 5 baths2,768 sq. ft.1125 Kensington Rd, MCLEAN, VA 22101
MLS# VAFX2275050Listed by: CENTURY 21 NEW MILLENNIUM- New
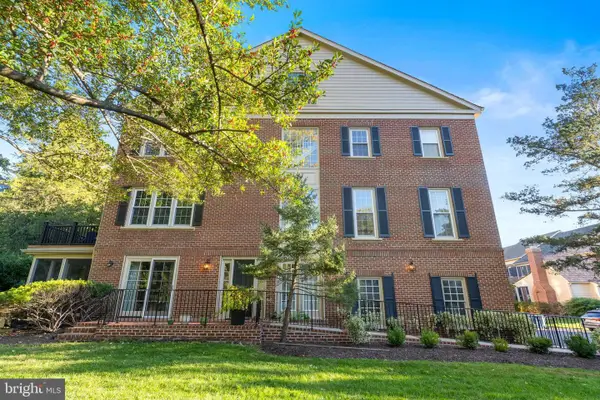 $1,750,000Active4 beds 4 baths3,664 sq. ft.
$1,750,000Active4 beds 4 baths3,664 sq. ft.6619 Madison Mclean Dr, MCLEAN, VA 22101
MLS# VAFX2275052Listed by: KELLER WILLIAMS REALTY
