8702 Old Dominion Dr, MCLEAN, VA 22102
Local realty services provided by:Better Homes and Gardens Real Estate Cassidon Realty
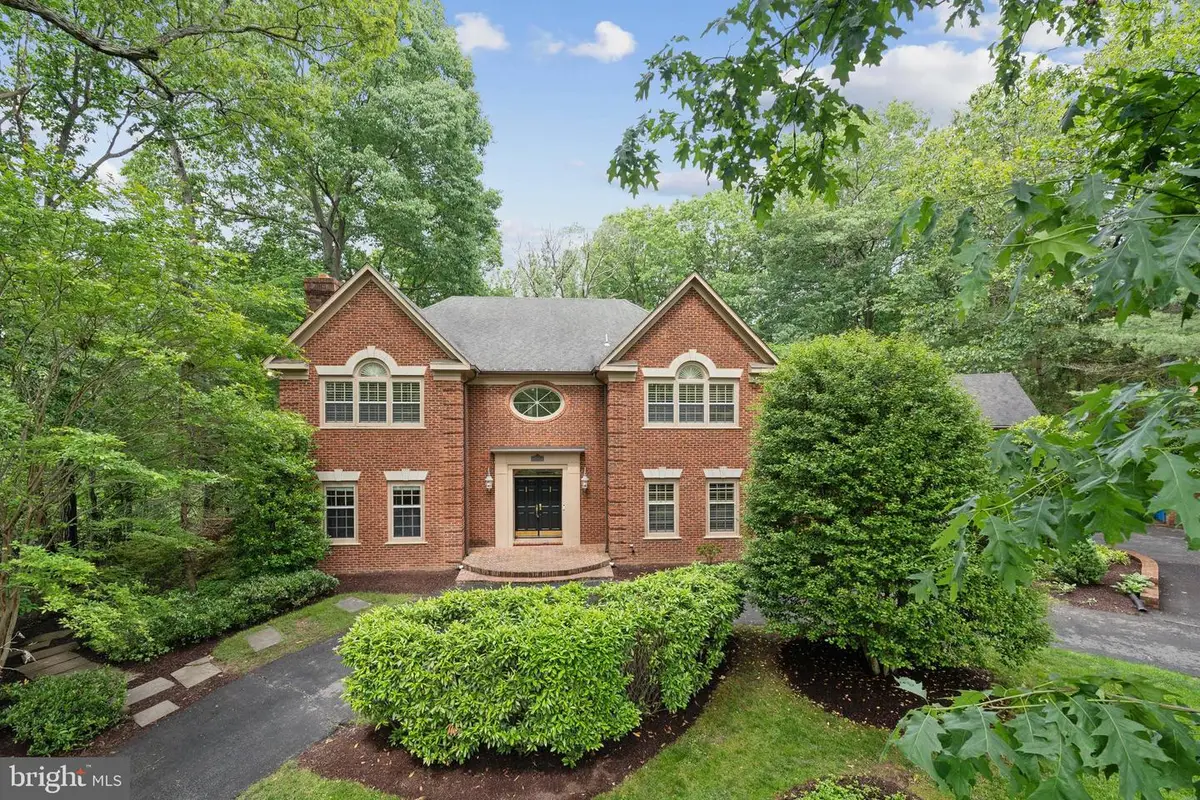
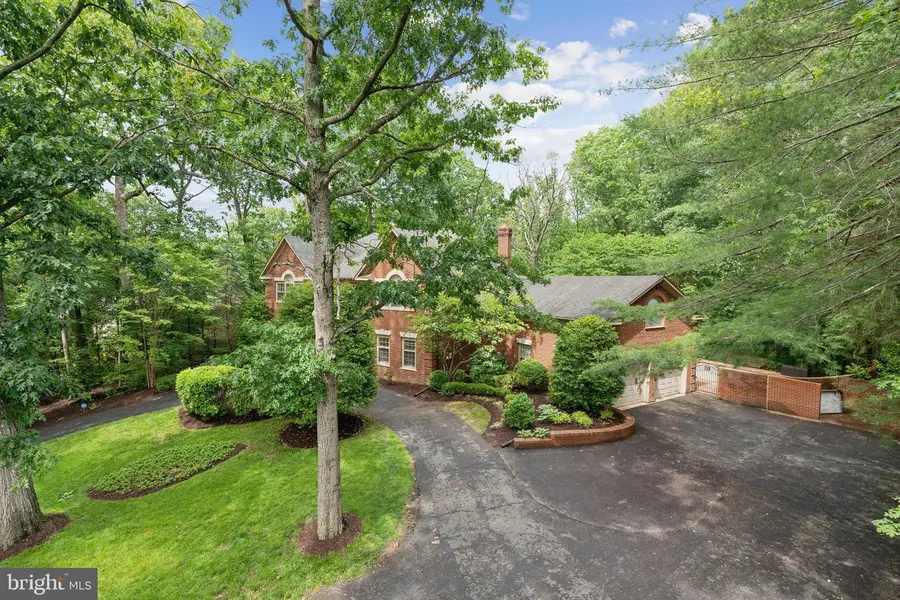
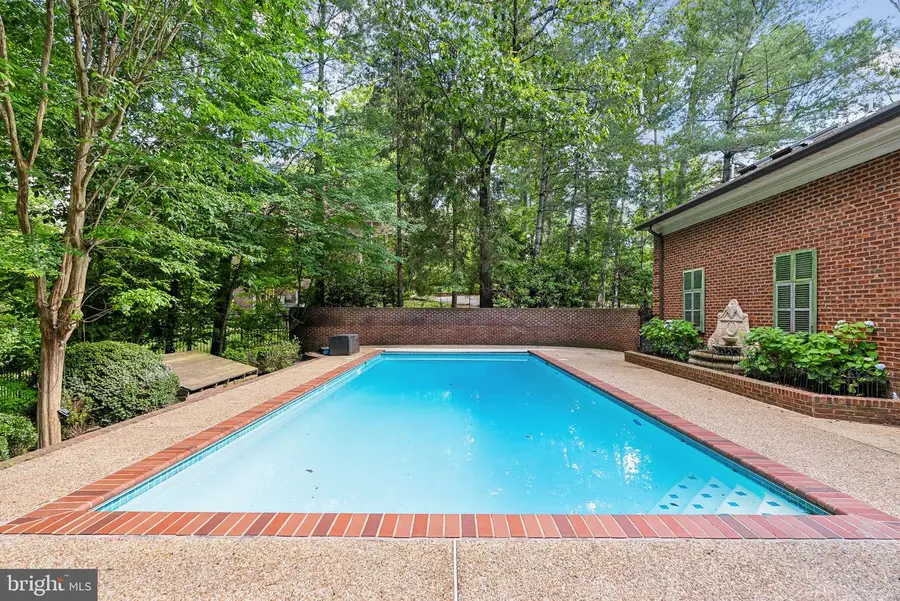
8702 Old Dominion Dr,MCLEAN, VA 22102
$2,200,000
- 5 Beds
- 6 Baths
- 6,952 sq. ft.
- Single family
- Pending
Listed by:jason cheperdak
Office:samson properties
MLS#:VAFX2223148
Source:BRIGHTMLS
Price summary
- Price:$2,200,000
- Price per sq. ft.:$316.46
About this home
Welcome to 8702 Old Dominion Drive — an extraordinary 5-bedroom, 4 full and 2 half-bath residence spanning over 6,900 square feet of timeless elegance with modern touches.
From the moment you enter, you're welcomed by a breathtaking two-story foyer, accented by an eye-catching chandelier and a grand staircase that sets the tone for the exquisite details found throughout the home. Elegant crown molding, gleaming hardwood floors, and refined finishes grace every corner.
Just off the entrance, a private office boasts a full wall of custom wood built-ins and white shutters—offering the perfect space for focused work or quiet retreat. The formal living and dining rooms flow effortlessly into one another, highlighted by a classic center fireplace that brings warmth and definition to the space.
At the heart of the home, the chef’s kitchen features granite countertops, stainless steel appliances, a central island, and ample cabinetry. A charming breakfast nook overlooks the backyard oasis and offers direct access to the spacious deck—perfect for peaceful mornings. The adjacent family room stuns with soaring two-story ceilings, a dramatic stone fireplace, and a full wall of floor-to-ceiling windows that flood the space with natural light and offer breathtaking views of the private pool.
Upstairs, the expansive primary suite is a sanctuary, complete with tall beamed ceilings, its own private staircase to the main level, multiple closets including a spacious walk-in, and a spa-like en-suite bathroom. Indulge in luxury with dual vanities, white marble floors, an oversized glass walk-in shower, a freestanding modern tub, and oversized arched window flanked by skylights.
The fully renovated walk-out lower level provides flexible living and entertaining space, featuring a brand-new full bathroom and powder room, new luxury flooring, recessed lighting, fresh paint, and a custom built-ins. A dedicated gym room completes the space for ultimate convenience.
Step outside to your private resort-style backyard, where a luxurious pool, hot tub, built-in seating, and expansive green space invite both grand entertaining and peaceful relaxation. Professionally custom designed landscaping surrounds the home, enhancing both curb appeal and privacy. A spacious two-car garage and a wrap-around circular driveway provide ample parking for five or more vehicles.
Contact an agent
Home facts
- Year built:1986
- Listing Id #:VAFX2223148
- Added:89 day(s) ago
- Updated:August 15, 2025 at 07:30 AM
Rooms and interior
- Bedrooms:5
- Total bathrooms:6
- Full bathrooms:4
- Half bathrooms:2
- Living area:6,952 sq. ft.
Heating and cooling
- Cooling:Ceiling Fan(s), Central A/C
- Heating:Electric, Heat Pump(s)
Structure and exterior
- Year built:1986
- Building area:6,952 sq. ft.
- Lot area:2.59 Acres
Schools
- High school:LANGLEY
- Middle school:COOPER
- Elementary school:SPRING HILL
Utilities
- Water:Private, Well
Finances and disclosures
- Price:$2,200,000
- Price per sq. ft.:$316.46
- Tax amount:$19,211 (2024)
New listings near 8702 Old Dominion Dr
- Coming Soon
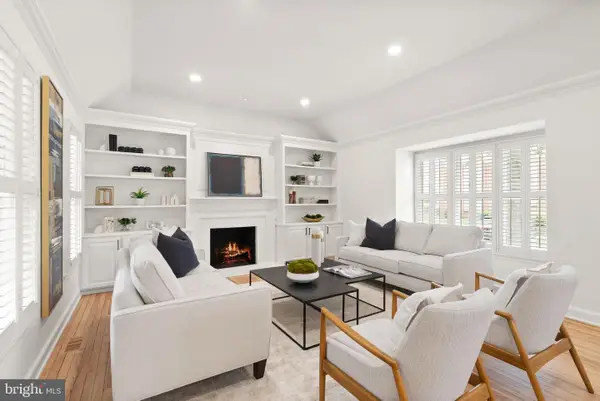 $1,400,000Coming Soon2 beds 4 baths
$1,400,000Coming Soon2 beds 4 baths6655 Madison Mclean Dr, MCLEAN, VA 22101
MLS# VAFX2261540Listed by: COMPASS - New
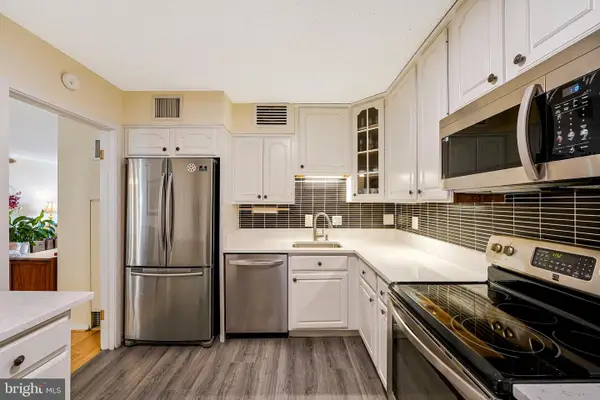 $439,900Active2 beds 2 baths1,339 sq. ft.
$439,900Active2 beds 2 baths1,339 sq. ft.1800 Old Meadow Rd #903, MCLEAN, VA 22102
MLS# VAFX2261846Listed by: EXP REALTY, LLC - Coming SoonOpen Sun, 12 to 2pm
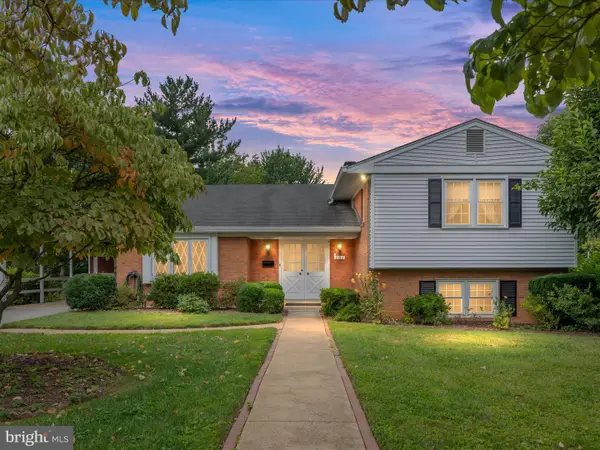 $1,100,000Coming Soon4 beds 3 baths
$1,100,000Coming Soon4 beds 3 baths2110 Wicomico St, FALLS CHURCH, VA 22043
MLS# VAFX2259456Listed by: CENTURY 21 NEW MILLENNIUM - Coming Soon
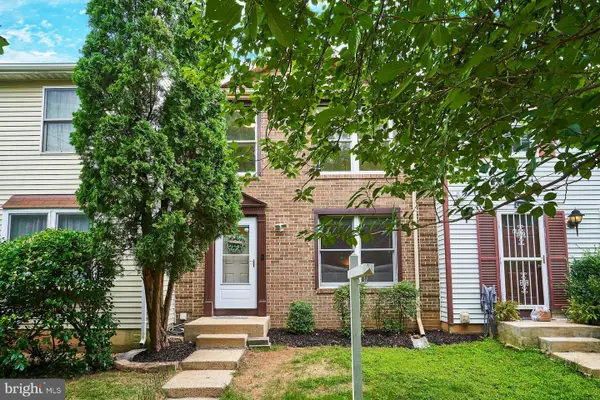 $809,000Coming Soon3 beds 4 baths
$809,000Coming Soon3 beds 4 baths6758 Brook Run Dr, FALLS CHURCH, VA 22043
MLS# VAFX2260092Listed by: SAMSON PROPERTIES - Coming Soon
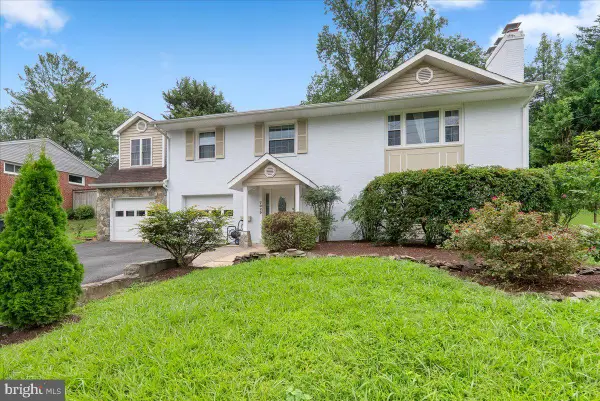 $1,350,000Coming Soon6 beds 3 baths
$1,350,000Coming Soon6 beds 3 baths7029 Old Dominion Dr, MCLEAN, VA 22101
MLS# VAFX2261770Listed by: GIANT REALTY, INC. - Coming Soon
 $2,299,000Coming Soon5 beds 6 baths
$2,299,000Coming Soon5 beds 6 baths2221 Orchid Dr, FALLS CHURCH, VA 22046
MLS# VAFX2249148Listed by: SAMSON PROPERTIES - Coming Soon
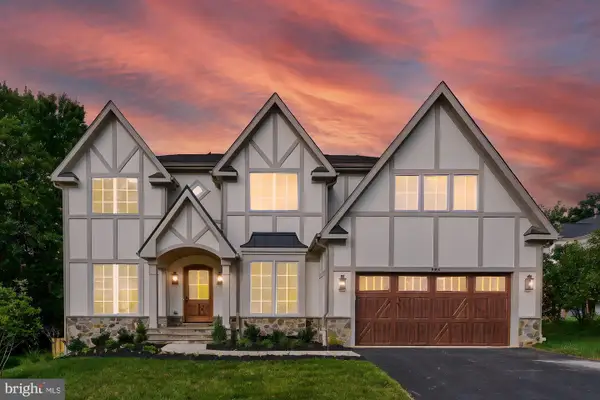 $2,849,900Coming Soon6 beds 7 baths
$2,849,900Coming Soon6 beds 7 baths1314 Macbeth St, MCLEAN, VA 22102
MLS# VAFX2258742Listed by: SAMSON PROPERTIES - Coming Soon
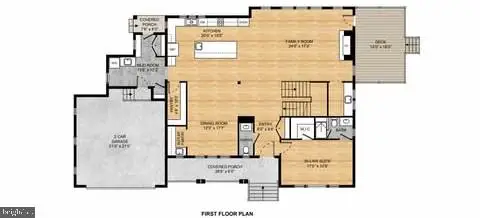 $2,800,000Coming Soon7 beds 8 baths
$2,800,000Coming Soon7 beds 8 baths2115 Natahoa Ct, FALLS CHURCH, VA 22043
MLS# VAFX2252682Listed by: REAL BROKER, LLC - Coming SoonOpen Sat, 2 to 4pm
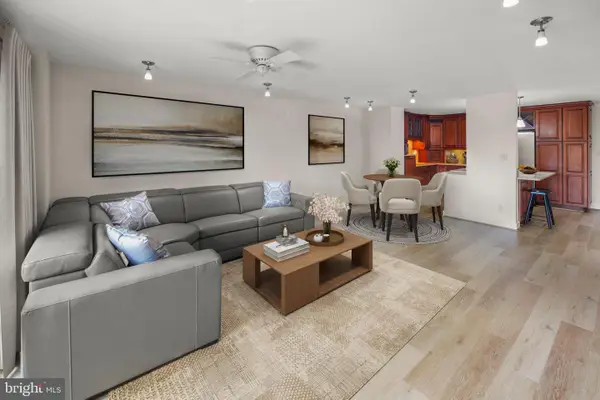 $481,747Coming Soon1 beds 1 baths
$481,747Coming Soon1 beds 1 baths8340 Greensboro Dr #302, MCLEAN, VA 22102
MLS# VAFX2261314Listed by: KW METRO CENTER - Open Sat, 11am to 1pmNew
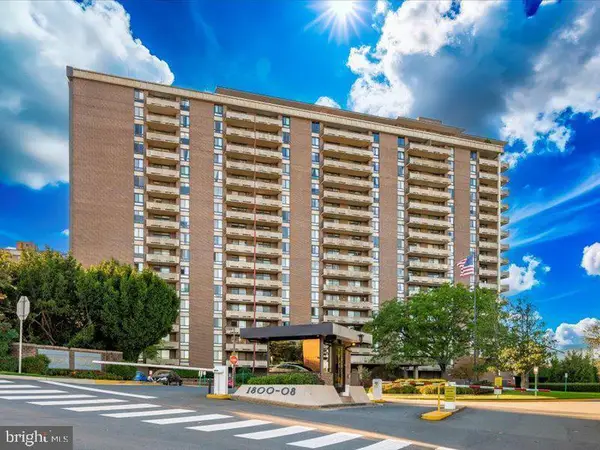 $375,000Active1 beds 1 baths942 sq. ft.
$375,000Active1 beds 1 baths942 sq. ft.1800 Old Meadow Rd #1412, MCLEAN, VA 22102
MLS# VAFX2261430Listed by: MILLENNIUM REALTY GROUP INC.
