8902 Chequers Way, MCLEAN, VA 22102
Local realty services provided by:Better Homes and Gardens Real Estate Murphy & Co.
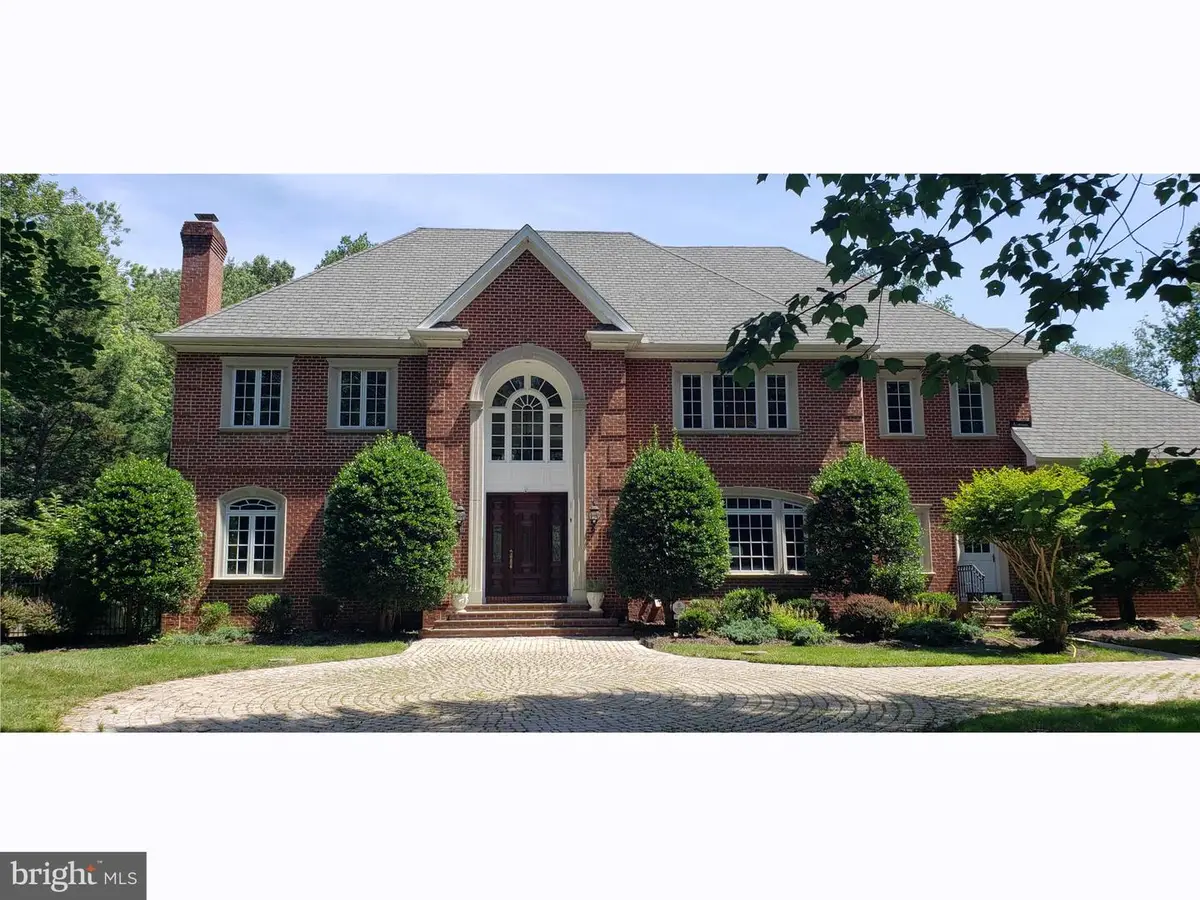
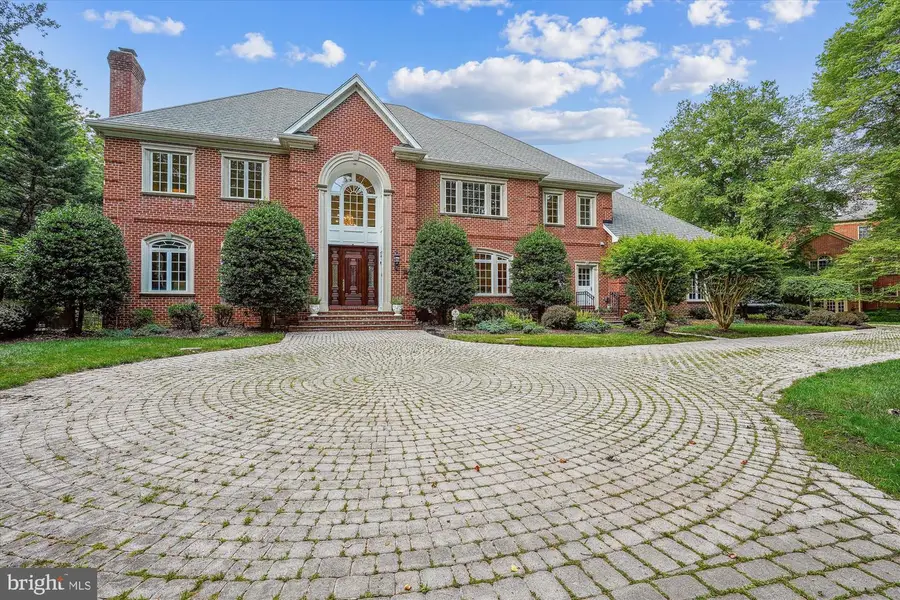
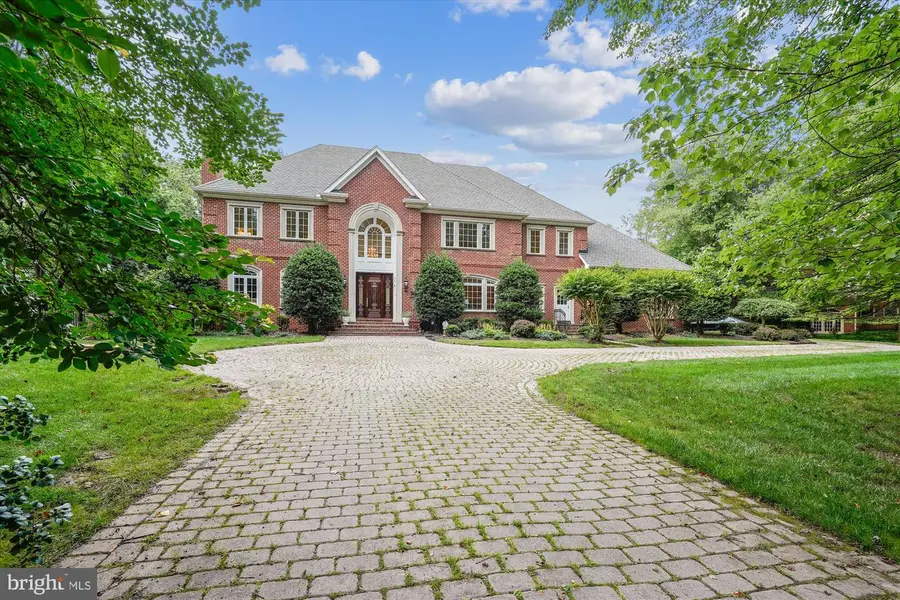
Listed by:jeffrey annis
Office:jeff annis real estate, llc.
MLS#:VAFX2249046
Source:BRIGHTMLS
Price summary
- Price:$3,250,000
- Price per sq. ft.:$308.55
About this home
Absolutely beautiful home on large level lot. Four bedrooms upstairs all with en-suite bathrooms. Large sunny kitchen overlooks tranquil rear yard. Main level has serene paneled office, spacious chef's kitchen, and formal spaces great for fancy entertaining. Then you go downstairs to the lighted performing stage, dance floor and indoor eight seat home cinema theatre for party time. World class jazz musicians have played in this space. There's an office/den/music lab with full bath downstairs too. And an exercise room. The huge 3 car side entry garage has a new epoxy floor for your car collection. The quiet cul-de-sac location affords sunlight and privacy. Over 9,600 square feet of finished interior space, plus the 920 sf garage. Current owner is also an architect who is constantly impressed with what the original architect and builder did to create this masterpiece. Shows like a model home. This is a good one.
Contact an agent
Home facts
- Year built:1996
- Listing Id #:VAFX2249046
- Added:58 day(s) ago
- Updated:August 15, 2025 at 01:42 PM
Rooms and interior
- Bedrooms:5
- Total bathrooms:8
- Full bathrooms:5
- Half bathrooms:3
- Living area:10,533 sq. ft.
Heating and cooling
- Cooling:Central A/C
- Heating:Central, Forced Air, Natural Gas, Zoned
Structure and exterior
- Roof:Architectural Shingle
- Year built:1996
- Building area:10,533 sq. ft.
- Lot area:1.73 Acres
Schools
- High school:LANGLEY
- Middle school:COOPER
- Elementary school:CHURCHILL ROAD
Utilities
- Water:Public
- Sewer:Septic Exists
Finances and disclosures
- Price:$3,250,000
- Price per sq. ft.:$308.55
- Tax amount:$27,948 (2025)
New listings near 8902 Chequers Way
- Coming Soon
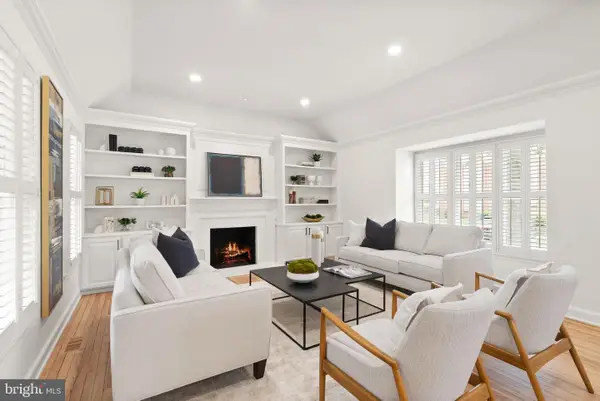 $1,400,000Coming Soon2 beds 4 baths
$1,400,000Coming Soon2 beds 4 baths6655 Madison Mclean Dr, MCLEAN, VA 22101
MLS# VAFX2261540Listed by: COMPASS - New
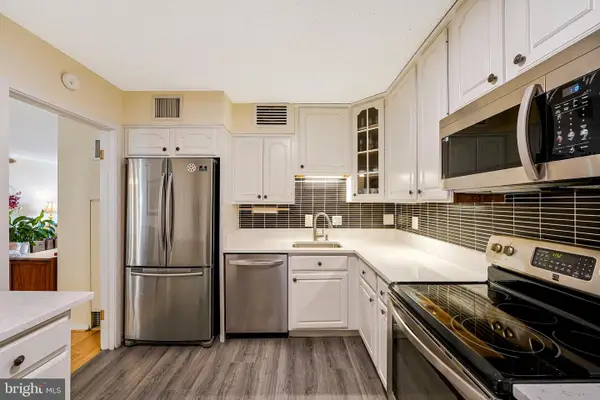 $439,900Active2 beds 2 baths1,339 sq. ft.
$439,900Active2 beds 2 baths1,339 sq. ft.1800 Old Meadow Rd #903, MCLEAN, VA 22102
MLS# VAFX2261846Listed by: EXP REALTY, LLC - Coming SoonOpen Sun, 12 to 2pm
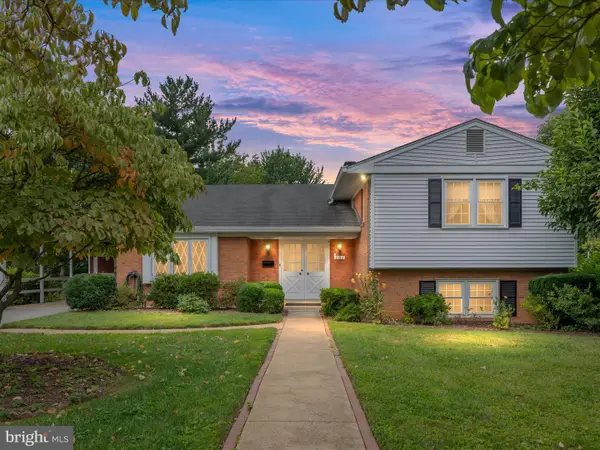 $1,100,000Coming Soon4 beds 3 baths
$1,100,000Coming Soon4 beds 3 baths2110 Wicomico St, FALLS CHURCH, VA 22043
MLS# VAFX2259456Listed by: CENTURY 21 NEW MILLENNIUM - Coming Soon
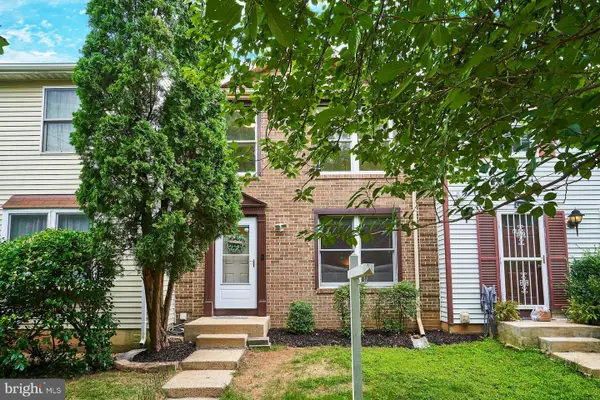 $809,000Coming Soon3 beds 4 baths
$809,000Coming Soon3 beds 4 baths6758 Brook Run Dr, FALLS CHURCH, VA 22043
MLS# VAFX2260092Listed by: SAMSON PROPERTIES - Coming Soon
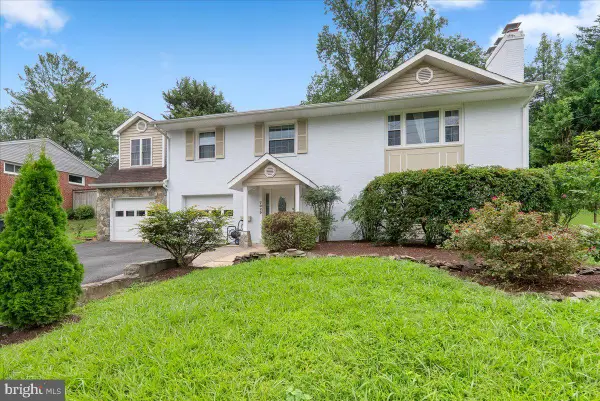 $1,350,000Coming Soon6 beds 3 baths
$1,350,000Coming Soon6 beds 3 baths7029 Old Dominion Dr, MCLEAN, VA 22101
MLS# VAFX2261770Listed by: GIANT REALTY, INC. - Coming Soon
 $2,299,000Coming Soon5 beds 6 baths
$2,299,000Coming Soon5 beds 6 baths2221 Orchid Dr, FALLS CHURCH, VA 22046
MLS# VAFX2249148Listed by: SAMSON PROPERTIES - Coming Soon
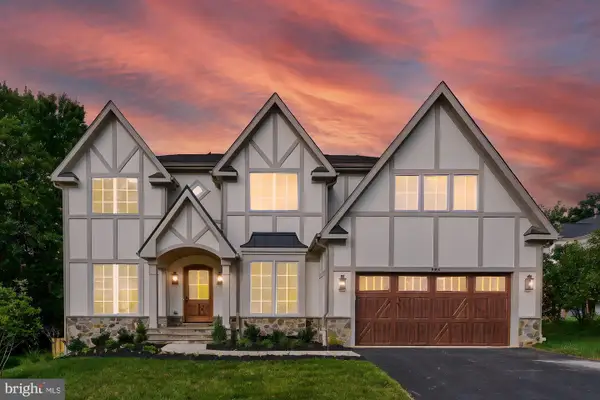 $2,849,900Coming Soon6 beds 7 baths
$2,849,900Coming Soon6 beds 7 baths1314 Macbeth St, MCLEAN, VA 22102
MLS# VAFX2258742Listed by: SAMSON PROPERTIES - Coming Soon
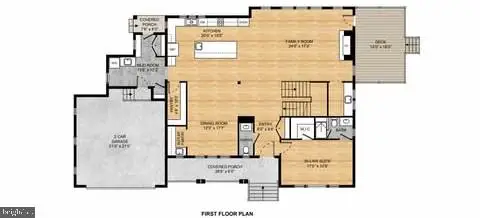 $2,800,000Coming Soon7 beds 8 baths
$2,800,000Coming Soon7 beds 8 baths2115 Natahoa Ct, FALLS CHURCH, VA 22043
MLS# VAFX2252682Listed by: REAL BROKER, LLC - Coming SoonOpen Sat, 2 to 4pm
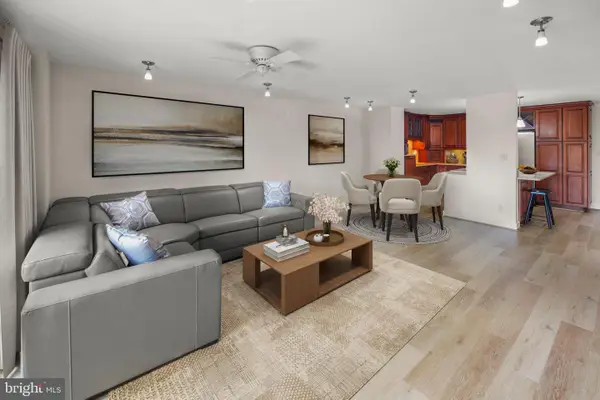 $481,747Coming Soon1 beds 1 baths
$481,747Coming Soon1 beds 1 baths8340 Greensboro Dr #302, MCLEAN, VA 22102
MLS# VAFX2261314Listed by: KW METRO CENTER - Open Sat, 11am to 1pmNew
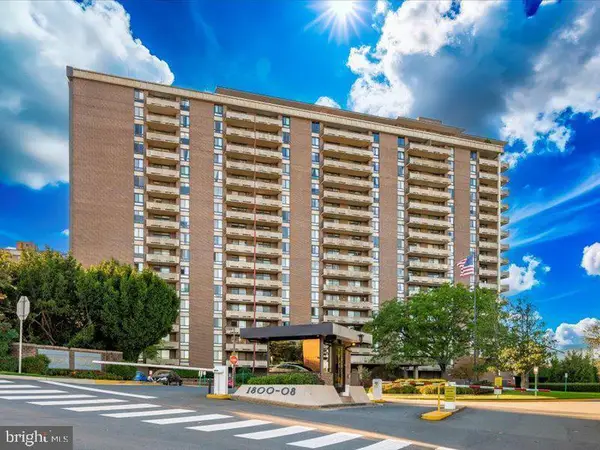 $375,000Active1 beds 1 baths942 sq. ft.
$375,000Active1 beds 1 baths942 sq. ft.1800 Old Meadow Rd #1412, MCLEAN, VA 22102
MLS# VAFX2261430Listed by: MILLENNIUM REALTY GROUP INC.
