912 Centrillion Dr, MCLEAN, VA 22102
Local realty services provided by:Better Homes and Gardens Real Estate Premier

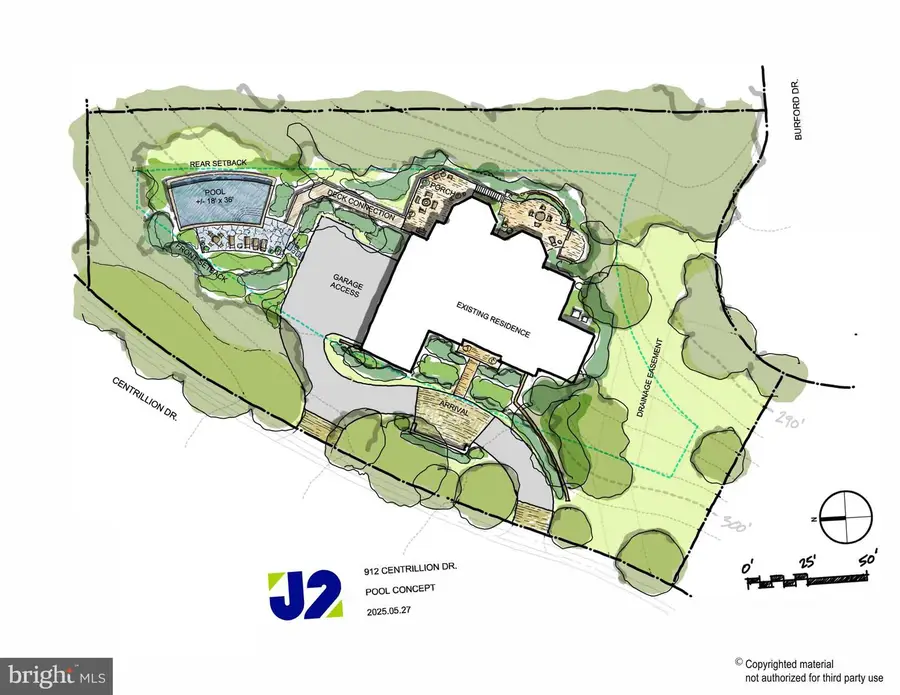
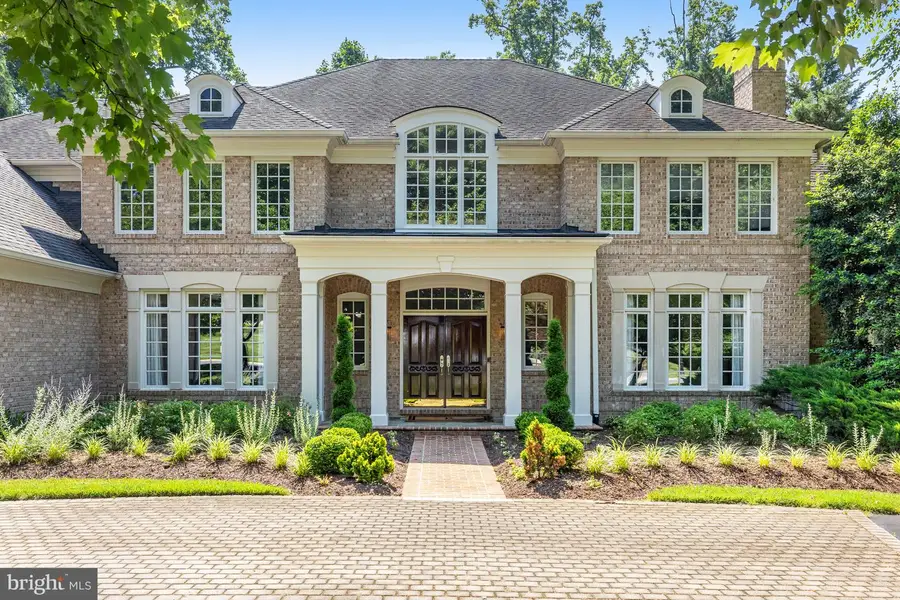
Listed by:dianne van volkenburg
Office:long & foster real estate, inc.
MLS#:VAFX2217620
Source:BRIGHTMLS
Price summary
- Price:$2,999,999
- Price per sq. ft.:$326.76
- Monthly HOA dues:$510
About this home
Welcome to this stately and elegant all-brick colonial, built by Gulick and nestled in the prestigious community of "The Reserve" in McLean. Offering 5 bedrooms, 5 full baths, and 1 half bath across more than 8000 square feet of living space.
Upon entering, you are greeted by a grand two-story foyer with a curved staircase, setting a dramatic tone for the formal living and dining rooms, both accented by arched entryways. A sunlit conservatory and a two-story family room, enhanced by a gas fireplace and architectural columns, provide an abundance of natural light and elegance. The gourmet kitchen is a chef’s dream, featuring top-of-the-line appliances, a spacious breakfast area, a second staircase, and an adjoining sunroom for casual dining.
The expansive owner’s suite serves as a private retreat, complete with a cozy sitting area, two walk-in closets, and a spa-like bath with luxurious finishes. The fully finished walk-out lower level offers endless possibilities for entertainment and relaxation, with a large recreation room, a media room, an exercise area, and an additional bedroom with a shared full bath.
Outside, the meticulously landscaped grounds provide a peaceful setting for the private deck and patio —ideal for outdoor entertaining. The property also includes a 3-car garage and a circular paver driveway for added convenience and curb appeal.
Conveniently located in McLean with easy access to Tyson's, McLean Center, and Great Falls National Park and Village, this home offers the perfect blend of luxury, privacy, and prime location.
Contact an agent
Home facts
- Year built:2002
- Listing Id #:VAFX2217620
- Added:174 day(s) ago
- Updated:August 15, 2025 at 07:30 AM
Rooms and interior
- Bedrooms:5
- Total bathrooms:6
- Full bathrooms:5
- Half bathrooms:1
- Living area:9,181 sq. ft.
Heating and cooling
- Cooling:Central A/C
- Heating:Forced Air, Natural Gas
Structure and exterior
- Year built:2002
- Building area:9,181 sq. ft.
- Lot area:0.91 Acres
Schools
- High school:LANGLEY
- Middle school:COOPER
- Elementary school:CHURCHILL ROAD
Utilities
- Water:Public
- Sewer:Public Sewer
Finances and disclosures
- Price:$2,999,999
- Price per sq. ft.:$326.76
- Tax amount:$31,542 (2025)
New listings near 912 Centrillion Dr
- Coming Soon
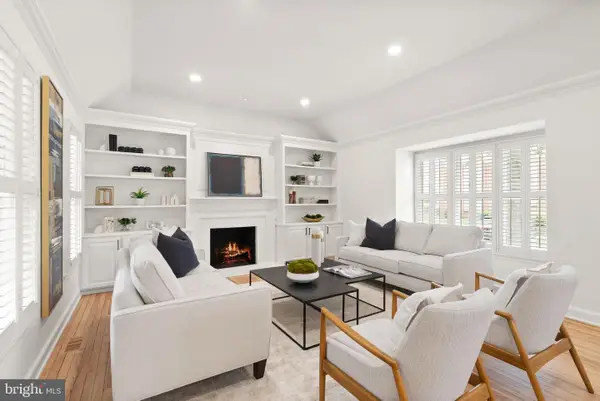 $1,400,000Coming Soon2 beds 4 baths
$1,400,000Coming Soon2 beds 4 baths6655 Madison Mclean Dr, MCLEAN, VA 22101
MLS# VAFX2261540Listed by: COMPASS - New
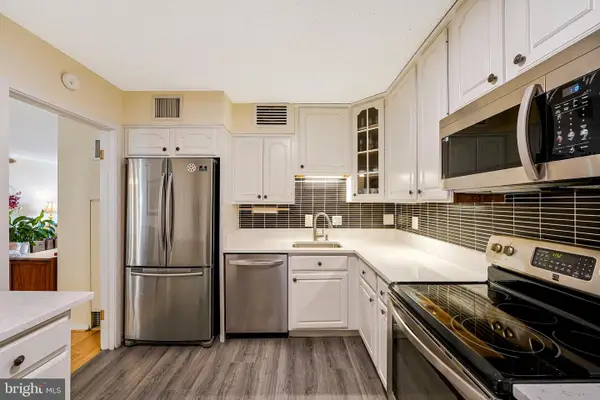 $439,900Active2 beds 2 baths1,339 sq. ft.
$439,900Active2 beds 2 baths1,339 sq. ft.1800 Old Meadow Rd #903, MCLEAN, VA 22102
MLS# VAFX2261846Listed by: EXP REALTY, LLC - Coming SoonOpen Sun, 12 to 2pm
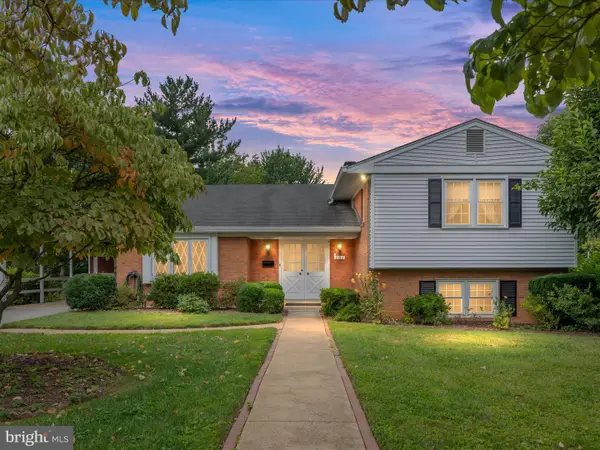 $1,100,000Coming Soon4 beds 3 baths
$1,100,000Coming Soon4 beds 3 baths2110 Wicomico St, FALLS CHURCH, VA 22043
MLS# VAFX2259456Listed by: CENTURY 21 NEW MILLENNIUM - Coming Soon
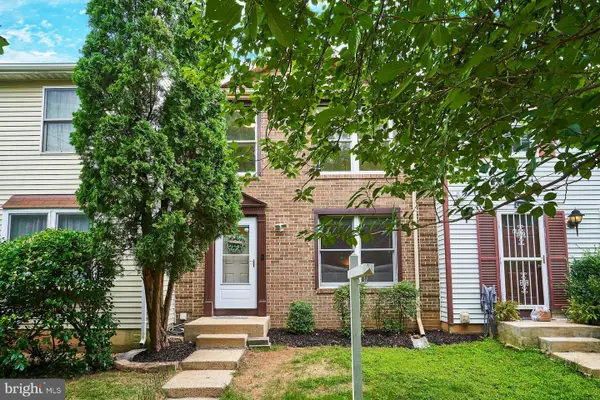 $809,000Coming Soon3 beds 4 baths
$809,000Coming Soon3 beds 4 baths6758 Brook Run Dr, FALLS CHURCH, VA 22043
MLS# VAFX2260092Listed by: SAMSON PROPERTIES - Coming Soon
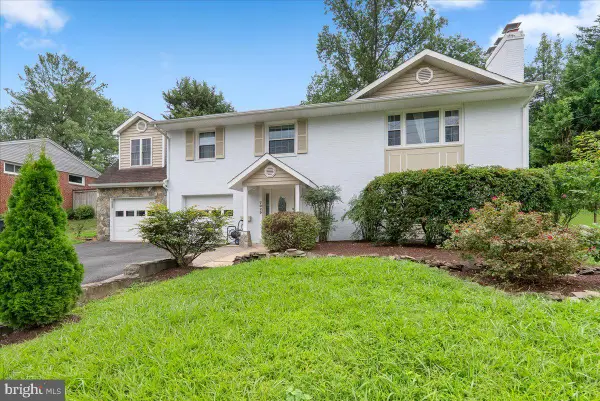 $1,350,000Coming Soon6 beds 3 baths
$1,350,000Coming Soon6 beds 3 baths7029 Old Dominion Dr, MCLEAN, VA 22101
MLS# VAFX2261770Listed by: GIANT REALTY, INC. - Coming Soon
 $2,299,000Coming Soon5 beds 6 baths
$2,299,000Coming Soon5 beds 6 baths2221 Orchid Dr, FALLS CHURCH, VA 22046
MLS# VAFX2249148Listed by: SAMSON PROPERTIES - Coming Soon
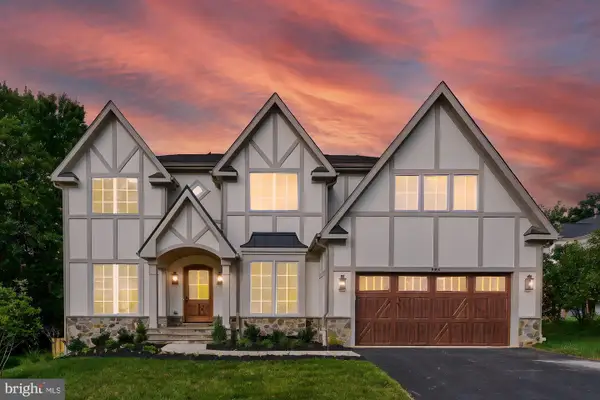 $2,849,900Coming Soon6 beds 7 baths
$2,849,900Coming Soon6 beds 7 baths1314 Macbeth St, MCLEAN, VA 22102
MLS# VAFX2258742Listed by: SAMSON PROPERTIES - Coming Soon
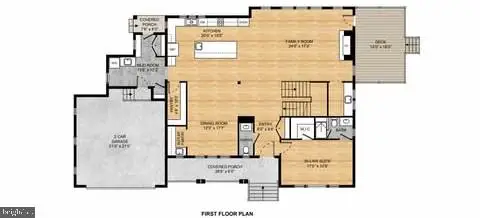 $2,800,000Coming Soon7 beds 8 baths
$2,800,000Coming Soon7 beds 8 baths2115 Natahoa Ct, FALLS CHURCH, VA 22043
MLS# VAFX2252682Listed by: REAL BROKER, LLC - Coming SoonOpen Sat, 2 to 4pm
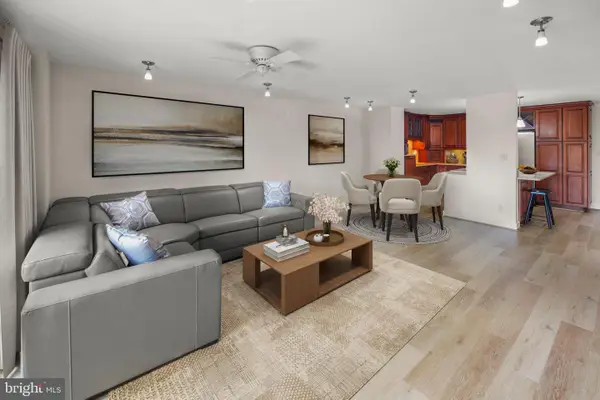 $481,747Coming Soon1 beds 1 baths
$481,747Coming Soon1 beds 1 baths8340 Greensboro Dr #302, MCLEAN, VA 22102
MLS# VAFX2261314Listed by: KW METRO CENTER - Open Sat, 11am to 1pmNew
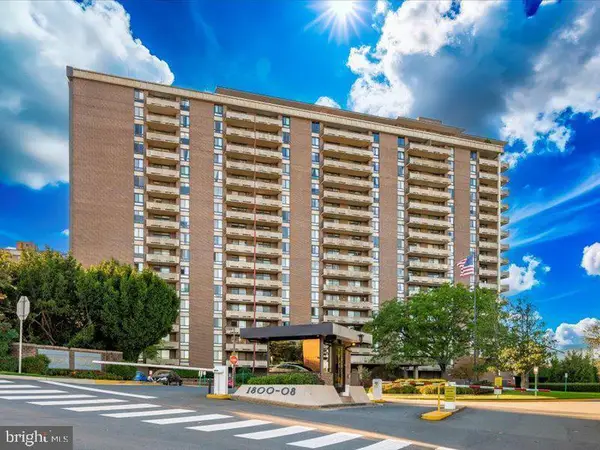 $375,000Active1 beds 1 baths942 sq. ft.
$375,000Active1 beds 1 baths942 sq. ft.1800 Old Meadow Rd #1412, MCLEAN, VA 22102
MLS# VAFX2261430Listed by: MILLENNIUM REALTY GROUP INC.
