938 Dead Run Dr, McLean, VA 22101
Local realty services provided by:Better Homes and Gardens Real Estate GSA Realty
938 Dead Run Dr,McLean, VA 22101
$2,649,000
- 6 Beds
- 6 Baths
- 6,389 sq. ft.
- Single family
- Active
Listed by:jeanne rovics dees
Office:ttr sothebys international realty
MLS#:VAFX2223518
Source:BRIGHTMLS
Price summary
- Price:$2,649,000
- Price per sq. ft.:$414.62
About this home
This location provides an exceptional lifestyle right inside the Beltway. With sidewalks for easy walking to daily activities, you can stroll just 0.3 miles to Churchill Elementary School in about 12 minutes, take a 2-minute walk (0.1 miles) to Cooper Middle School, or drive only 4 minutes (1.3 miles) to Langley High School. This meticulously maintained home feels like new, with abundant natural light filling every corner of the spacious rooms. The main and lower floors offer multiple gathering spaces, ideal for entertaining family and friends.
The chef’s kitchen boasts a high-end appliance package, a walk-in pantry, access to a gorgeous deck, and a stunning family room with a gas fireplace. A dedicated main-floor office makes working from home effortless, while a mudroom with built-in cubbies off the oversized garage helps keep things organized. Highlights of this home include soaring ceilings, pristine hardwood floors, custom window shades, and high-end lighting fixtures.
Upstairs, you’ll find five en-suite bedrooms and a large laundry room. The lower level offers two versatile bonus rooms—ideal for a home office, gym, craft space, or storage—along with a spacious recreational area and a sixth bedroom with a full bath. The lower level also has a separate entrance for added convenience.
The backyard backs directly onto Fairfax County parkland and scenic nature trails, providing surprising privacy in this prime location. Enjoy tranquil, open views in a neighborhood with curbs and sidewalks, offering a perfect blend of serenity and convenience. Just five minutes away are Tyson’s Corner, downtown McLean, major transportation routes, and Metro stations. Reagan National and Dulles International Airports are also just 20 minutes away, making this location truly unbeatable. This home ticks all the boxes!
Contact an agent
Home facts
- Year built:2017
- Listing ID #:VAFX2223518
- Added:179 day(s) ago
- Updated:September 30, 2025 at 01:47 PM
Rooms and interior
- Bedrooms:6
- Total bathrooms:6
- Full bathrooms:5
- Half bathrooms:1
- Living area:6,389 sq. ft.
Heating and cooling
- Cooling:Central A/C
- Heating:Electric, Forced Air, Heat Pump(s), Natural Gas
Structure and exterior
- Roof:Architectural Shingle
- Year built:2017
- Building area:6,389 sq. ft.
- Lot area:0.46 Acres
Schools
- High school:LANGLEY
- Middle school:COOPER
- Elementary school:CHURCHILL ROAD
Utilities
- Water:Public
- Sewer:No Septic System
Finances and disclosures
- Price:$2,649,000
- Price per sq. ft.:$414.62
- Tax amount:$23,518 (2024)
New listings near 938 Dead Run Dr
- Open Sun, 1 to 3pmNew
 $2,999,000Active6 beds 8 baths7,350 sq. ft.
$2,999,000Active6 beds 8 baths7,350 sq. ft.1459 Dewberry Ct, MCLEAN, VA 22101
MLS# VAFX2270068Listed by: TTR SOTHEBY'S INTERNATIONAL REALTY - New
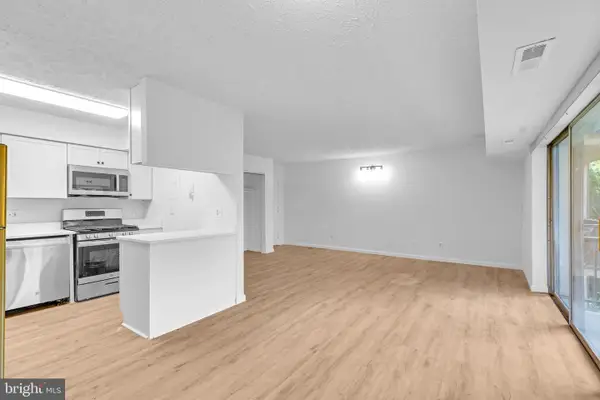 $409,900Active3 beds 2 baths1,084 sq. ft.
$409,900Active3 beds 2 baths1,084 sq. ft.7855 Enola St #103, MCLEAN, VA 22102
MLS# VAFX2269992Listed by: KELLER WILLIAMS FAIRFAX GATEWAY - New
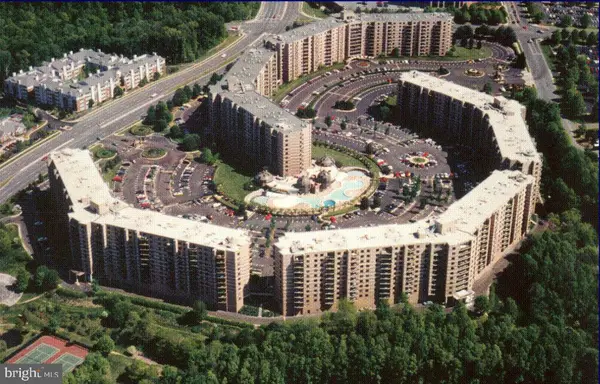 $540,000Active2 beds 2 baths1,327 sq. ft.
$540,000Active2 beds 2 baths1,327 sq. ft.8360 Greensboro Dr #621, MCLEAN, VA 22102
MLS# VAFX2269762Listed by: CORCORAN MCENEARNEY - New
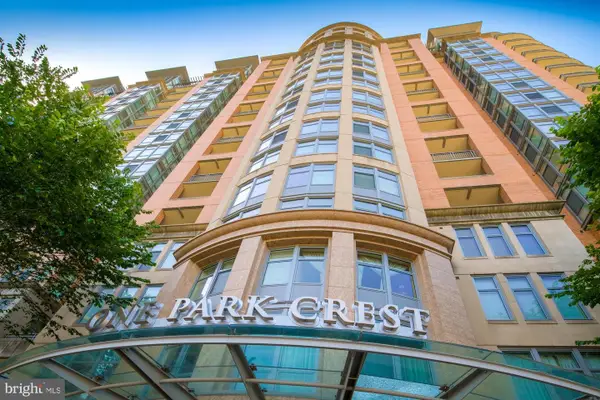 $775,000Active2 beds 2 baths1,228 sq. ft.
$775,000Active2 beds 2 baths1,228 sq. ft.8220 Crestwood Heights Dr #1215, MCLEAN, VA 22102
MLS# VAFX2269932Listed by: SILVERLINE REALTY & INVESTMENT LLC - Coming Soon
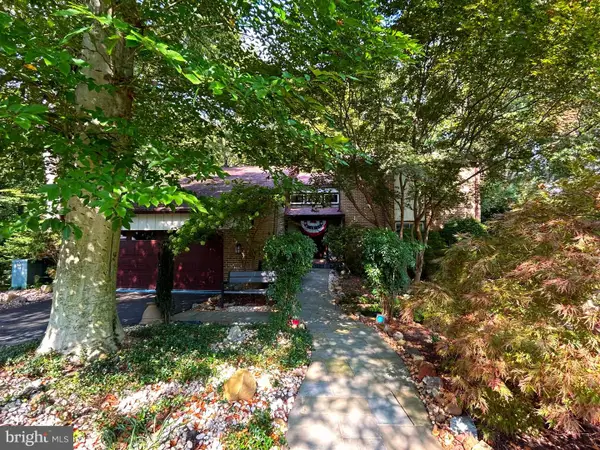 $1,599,000Coming Soon5 beds 4 baths
$1,599,000Coming Soon5 beds 4 baths4056 41st St N, MCLEAN, VA 22101
MLS# VAFX2269476Listed by: WEICHERT, REALTORS - Coming Soon
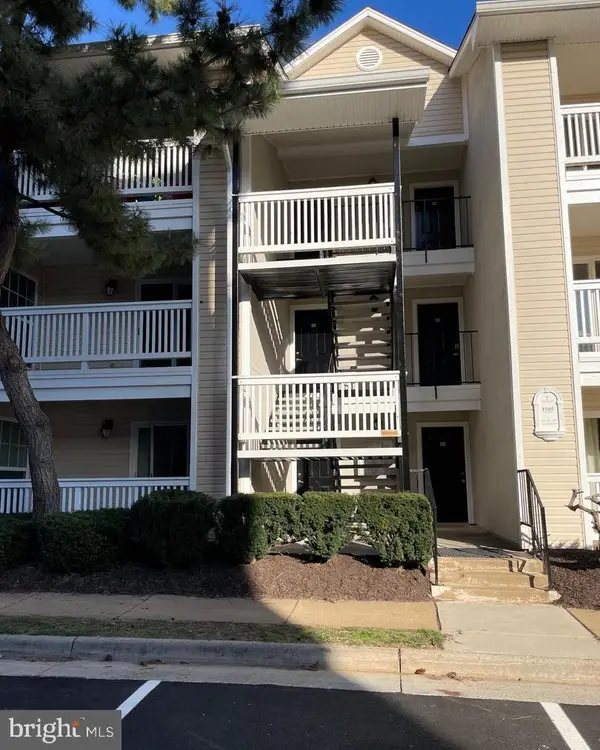 $396,000Coming Soon2 beds 2 baths
$396,000Coming Soon2 beds 2 baths1505 Lincoln Way #201, MCLEAN, VA 22102
MLS# VAFX2269822Listed by: REDFIN CORPORATION - New
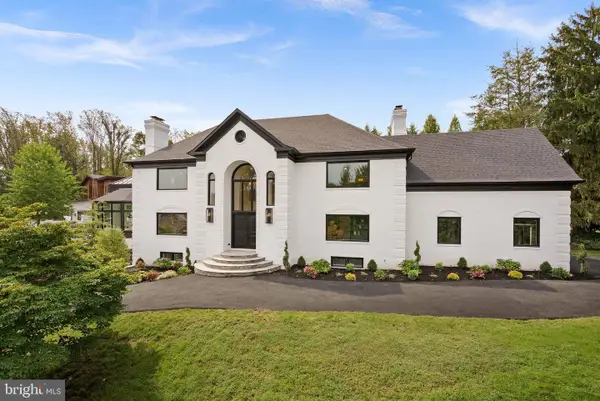 $3,399,000Active6 beds 8 baths7,856 sq. ft.
$3,399,000Active6 beds 8 baths7,856 sq. ft.6121 Long Meadow Rd, MCLEAN, VA 22101
MLS# VAFX2269456Listed by: WASHINGTON FINE PROPERTIES, LLC - Coming Soon
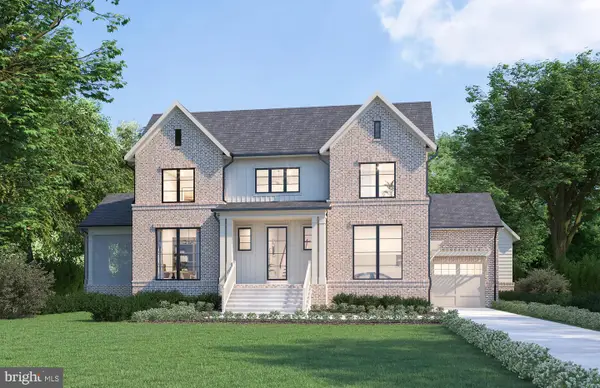 $3,695,000Coming Soon6 beds 8 baths
$3,695,000Coming Soon6 beds 8 baths1104 Sharon Ct, MCLEAN, VA 22101
MLS# VAFX2269802Listed by: KW METRO CENTER - New
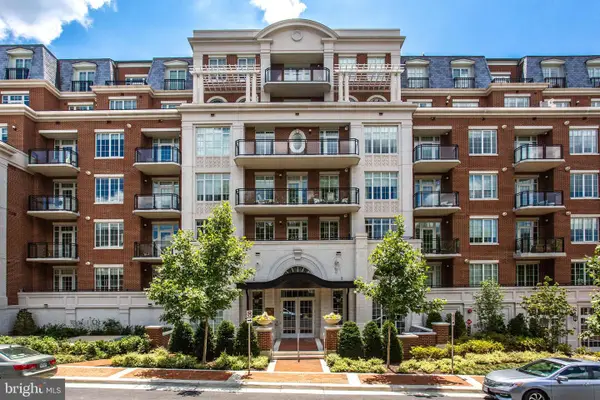 $2,050,000Active2 beds 3 baths2,050 sq. ft.
$2,050,000Active2 beds 3 baths2,050 sq. ft.6900 Fleetwood Rd #708, MCLEAN, VA 22101
MLS# VAFX2268686Listed by: LONG & FOSTER REAL ESTATE, INC. - Coming SoonOpen Sun, 1 to 3pm
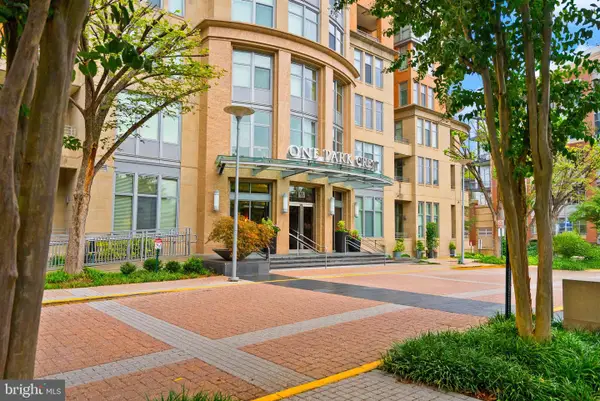 $625,000Coming Soon1 beds 2 baths
$625,000Coming Soon1 beds 2 baths8220 Crestwood Heights Dr #1210, MCLEAN, VA 22102
MLS# VAFX2268534Listed by: KELLER WILLIAMS CAPITAL PROPERTIES
