11289 Silverstone Drive, Mechanicsville, VA 23116
Local realty services provided by:Better Homes and Gardens Real Estate Base Camp
11289 Silverstone Drive,Mechanicsville, VA 23116
$574,900
- 4 Beds
- 3 Baths
- 2,927 sq. ft.
- Single family
- Pending
Listed by:jenny maraghy
Office:compass
MLS#:2529372
Source:RV
Price summary
- Price:$574,900
- Price per sq. ft.:$196.41
- Monthly HOA dues:$25
About this home
This immaculately maintained, 4 bedroom, 2.5 bath home located on a gorgeous lot in Somerset is sure to impress. Pride-in-ownership shows throughout from the moment you enter this light filled and inviting home. This home boasts gleaming newly refinished hardwood flooring throughout, tray and 9ft ceilings and thoughtfully selected finishes. The oversized kitchen is a showstopper with stainless steel appliances, a center island and a sun-drenched morning room with vaulted ceilings. The welcoming family room is complete with large windows and a gas fireplace. Upstairs, discover four generously sized bedrooms and two full baths. The primary suite is a sanctuary of luxury, boasting vaulted ceilings, his and hers walk-in closets, double French doors, and a stunning, newly remodeled ensuite bath. The walk-up attic provides ample storage or potential for future expansion. Step outside from the morning room onto a spacious all-seasons rear porch with retractable windows, perfect for year-round enjoyment. The outdoor space is an entertainer's dream with a spacious paver patio, sidewalk and a level manicured lot. The new owner will have the option to join and enjoy the Milestone Pool (1 mile away) for a fee for summer which offers a swim team for kids! This home is truly turnkey, with a brand-new 50-year roof, as well as a newer HVAC system and hot water heater, ensuring peace of mind.
Contact an agent
Home facts
- Year built:2003
- Listing ID #:2529372
- Added:3 day(s) ago
- Updated:October 27, 2025 at 04:53 PM
Rooms and interior
- Bedrooms:4
- Total bathrooms:3
- Full bathrooms:2
- Half bathrooms:1
- Living area:2,927 sq. ft.
Heating and cooling
- Cooling:Central Air, Zoned
- Heating:Electric, Heat Pump, Zoned
Structure and exterior
- Roof:Shingle
- Year built:2003
- Building area:2,927 sq. ft.
- Lot area:0.24 Acres
Schools
- High school:Hanover
- Middle school:Oak Knoll
- Elementary school:Kersey Creek
Utilities
- Water:Public
- Sewer:Public Sewer
Finances and disclosures
- Price:$574,900
- Price per sq. ft.:$196.41
- Tax amount:$2,035 (2025)
New listings near 11289 Silverstone Drive
- New
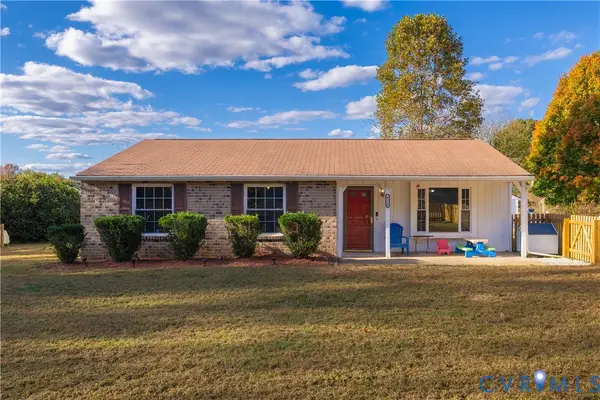 $324,950Active3 beds 2 baths1,188 sq. ft.
$324,950Active3 beds 2 baths1,188 sq. ft.6310 Dahlia Road, Hanover, VA 23111
MLS# 2529908Listed by: FATHOM REALTY VIRGINIA - New
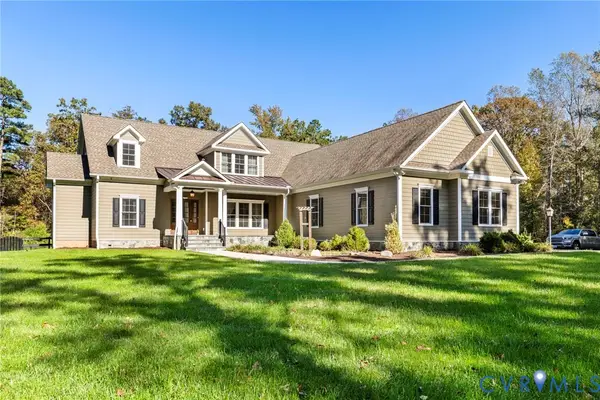 $999,900Active6 beds 6 baths3,783 sq. ft.
$999,900Active6 beds 6 baths3,783 sq. ft.4204 Falling View Lane, Mechanicsville, VA 23111
MLS# 2529587Listed by: LONG & FOSTER REALTORS - New
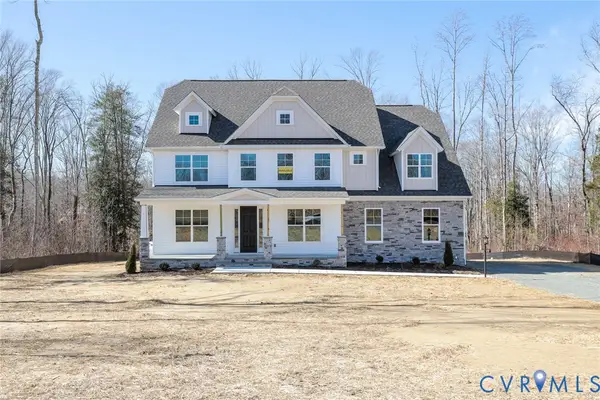 $859,990Active5 beds 4 baths3,906 sq. ft.
$859,990Active5 beds 4 baths3,906 sq. ft.8450 Roden Drive, Mechanicsville, VA 23111
MLS# 2529648Listed by: KELLER WILLIAMS REALTY - New
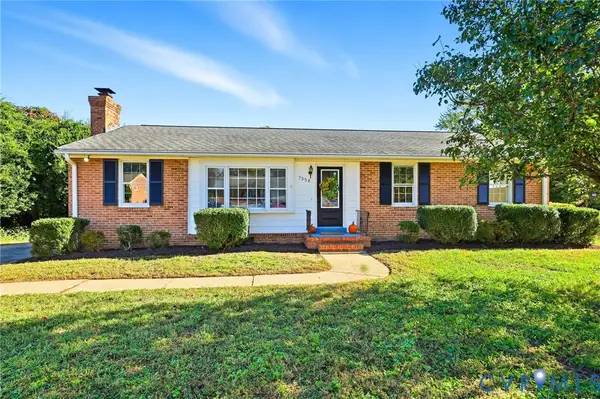 $365,000Active3 beds 2 baths1,300 sq. ft.
$365,000Active3 beds 2 baths1,300 sq. ft.7356 Sandy Lane, Hanover, VA 23111
MLS# 2529811Listed by: FATHOM REALTY VIRGINIA 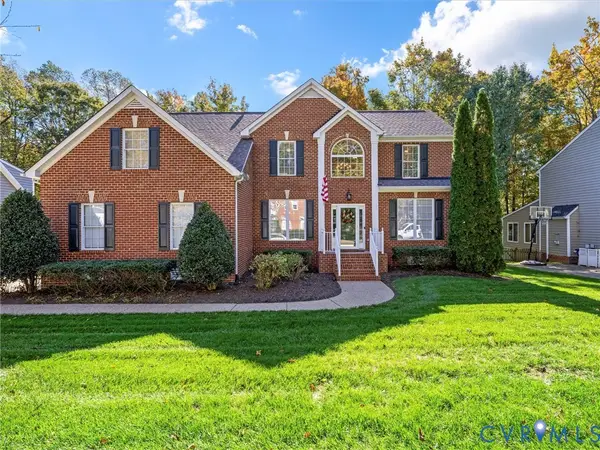 $674,950Pending4 beds 3 baths3,462 sq. ft.
$674,950Pending4 beds 3 baths3,462 sq. ft.10988 Milestone Drive, Mechanicsville, VA 23116
MLS# 2529543Listed by: 1ST CLASS REAL ESTATE -CAPITAL CITY GROUP $649,950Pending5 beds 3 baths2,503 sq. ft.
$649,950Pending5 beds 3 baths2,503 sq. ft.8564 Anderson Court, Mechanicsville, VA 23116
MLS# 2507986Listed by: REALTY RICHMOND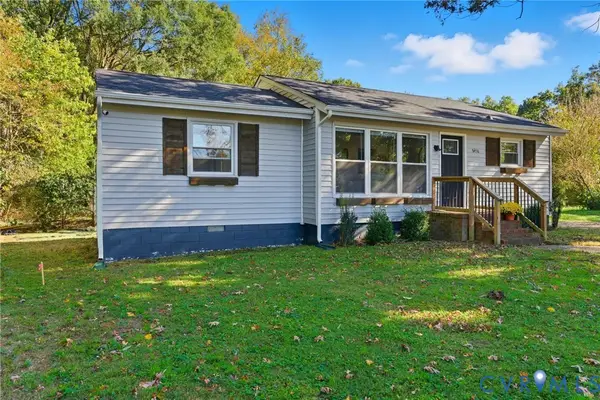 $299,950Pending3 beds 2 baths962 sq. ft.
$299,950Pending3 beds 2 baths962 sq. ft.8456 Atlee Road, Mechanicsville, VA 23116
MLS# 2529446Listed by: HOMETOWN REALTY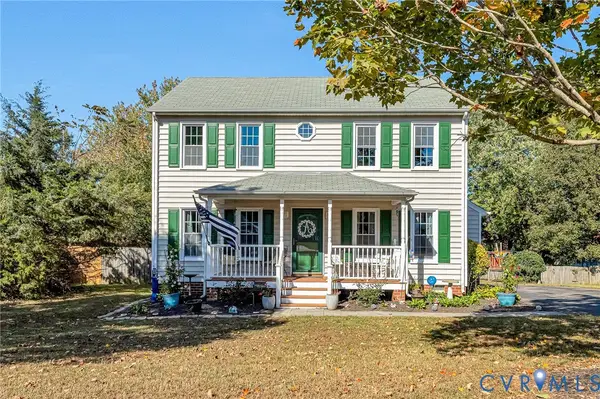 $449,500Pending5 beds 3 baths2,502 sq. ft.
$449,500Pending5 beds 3 baths2,502 sq. ft.6394 Lark Way, Mechanicsville, VA 23111
MLS# 2529637Listed by: HOMETOWN REALTY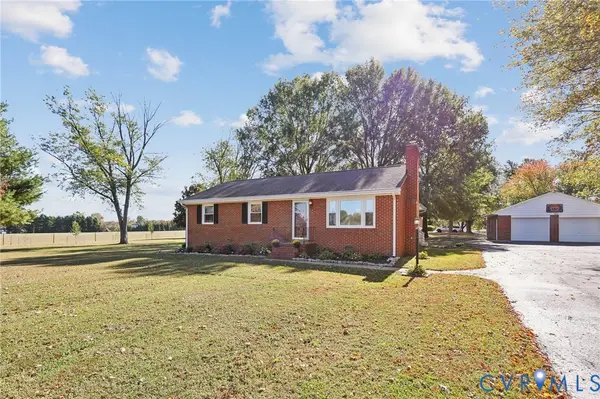 $389,950Pending3 beds 2 baths1,432 sq. ft.
$389,950Pending3 beds 2 baths1,432 sq. ft.4557 Sandy Valley Road, Mechanicsville, VA 23111
MLS# 2529470Listed by: HOMETOWN REALTY
