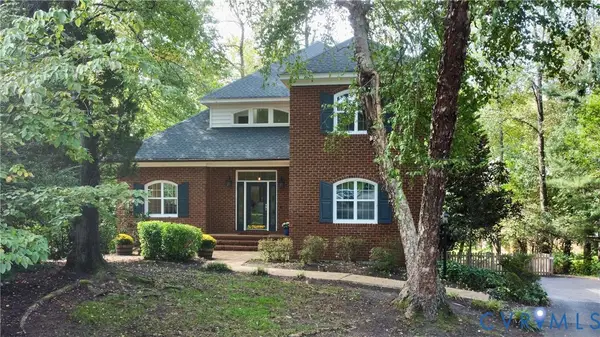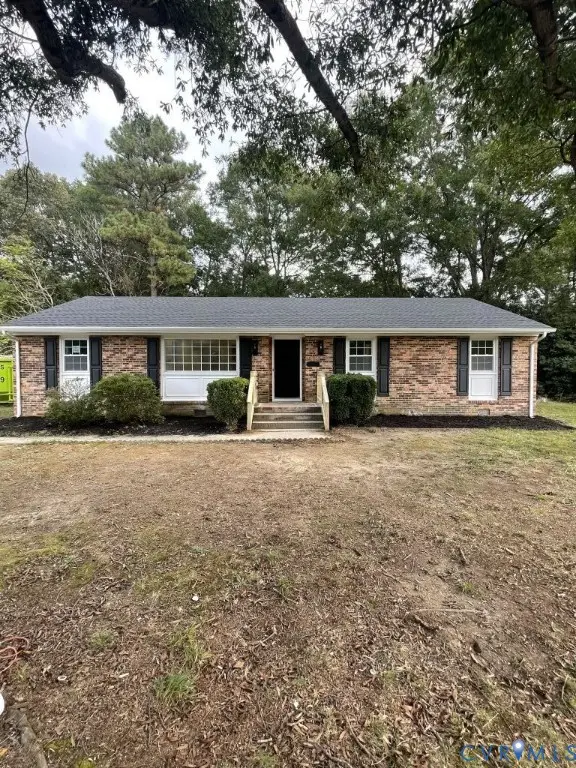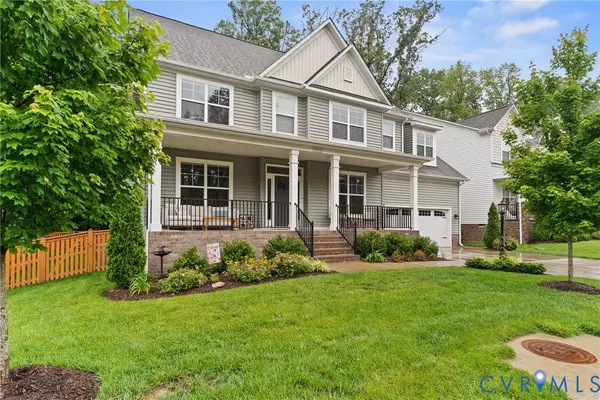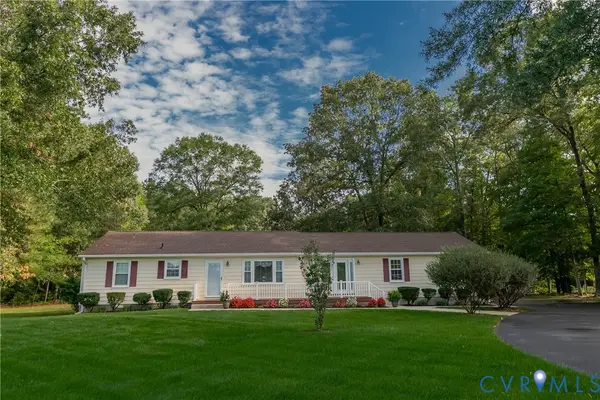6002 Prospectors Bluff Lane, Mechanicsville, VA 23116
Local realty services provided by:Better Homes and Gardens Real Estate Native American Group
Listed by:lisa hudson
Office:1st class real estate premier homes
MLS#:2519362
Source:RV
Price summary
- Price:$799,999
- Price per sq. ft.:$128.78
About this home
Walk into your new home with instant equity! Discover ultimate privacy and sophistication in this custom-built home designed by James M. Bode and built by Caskey Construction offering you over 6,200 square feet of refined living space. Nestled on a park-like 11.38 secluded acres this 5 bedroom, 3.5 bath home showcases true craftsmanship and thoughtful design throughout. Built in 2002 by a custom home builder, this exceptional property is not located in an HOA and features all main-level living complemented by a fully finished walk-out basement complete with a wet bar & home theater- ideal for entertaining guests in absolute style. The expansive open-concept living room boasts soaring cathedral ceilings, numerous over-sized windows and one of two impressive stone fireplaces, creating a warm and inviting atmosphere. The gourmet kitchen has been beautifully updated with brand new quartz countertops, premium finishes, new hardware and new light fixtures. It also boasts an oversized kitchen island with a built-in smooth cook top, built-in refrigerator and a walk-in pantry. Retreat to the spacious primary suite with an en suite bath and walk-in closet for a true spa-like experience with a jetted tub, separate water closet & shower. Enjoy sunset views with your favorite beverage from any spot on the expansive outdoor decking around the home. Additional features include a brand new roof installed in 2025, new hot water heaters, walk-in vault, large laundry room, storage room with built-ins, an attached side entry three car garage, plus a detached shed for any additional storage needs. This extraordinary home offers a rare combination of luxury, space and privacy- just waiting to welcome it's next new owner.
Contact an agent
Home facts
- Year built:2002
- Listing ID #:2519362
- Added:82 day(s) ago
- Updated:October 02, 2025 at 11:52 PM
Rooms and interior
- Bedrooms:5
- Total bathrooms:4
- Full bathrooms:3
- Half bathrooms:1
- Living area:6,212 sq. ft.
Heating and cooling
- Cooling:Zoned
- Heating:Electric, Zoned
Structure and exterior
- Roof:Composition, Shingle
- Year built:2002
- Building area:6,212 sq. ft.
- Lot area:11.38 Acres
Schools
- High school:Hanover
- Middle school:Oak Knoll
- Elementary school:Pole Green
Utilities
- Water:Well
- Sewer:Septic Tank
Finances and disclosures
- Price:$799,999
- Price per sq. ft.:$128.78
- Tax amount:$7,955 (2025)
New listings near 6002 Prospectors Bluff Lane
- New
 $297,900Active5 beds 2 baths1,520 sq. ft.
$297,900Active5 beds 2 baths1,520 sq. ft.8109 Flannigan Mill Road, Mechanicsville, VA 23111
MLS# 2527818Listed by: THE HOGAN GROUP REAL ESTATE - Open Sun, 12 to 2pmNew
 $349,950Active3 beds 2 baths1,553 sq. ft.
$349,950Active3 beds 2 baths1,553 sq. ft.8259 Franklin Lane, Mechanicsville, VA 23111
MLS# 2527739Listed by: HOMETOWN REALTY - Open Sun, 1 to 3pmNew
 $599,000Active5 beds 4 baths3,522 sq. ft.
$599,000Active5 beds 4 baths3,522 sq. ft.10259 Matthews Grove Lane, Mechanicsville, VA 23116
MLS# 2526712Listed by: EXP REALTY LLC - New
 $429,950Active3 beds 2 baths1,603 sq. ft.
$429,950Active3 beds 2 baths1,603 sq. ft.7272 Placida Circle, Mechanicsville, VA 23116
MLS# 2527769Listed by: COTTAGE STREET REALTY LLC - New
 $499,000Active5 beds 4 baths2,880 sq. ft.
$499,000Active5 beds 4 baths2,880 sq. ft.7358 Hill View Drive, Mechanicsville, VA 23111
MLS# 2527785Listed by: UNITED REAL ESTATE RICHMOND - New
 $800,000Active5 beds 4 baths3,729 sq. ft.
$800,000Active5 beds 4 baths3,729 sq. ft.10152 Peach Blossom Road, Mechanicsville, VA 23116
MLS# 2527506Listed by: REDFIN CORPORATION - New
 $455,000Active4 beds 3 baths2,001 sq. ft.
$455,000Active4 beds 3 baths2,001 sq. ft.7356 Penrith Drive, Mechanicsville, VA 23116
MLS# 2527601Listed by: BOYKIN REALTY LLC - Open Sun, 2 to 4pmNew
 $420,000Active3 beds 1 baths1,748 sq. ft.
$420,000Active3 beds 1 baths1,748 sq. ft.6159 Mechanicsville Turnpike, Mechanicsville, VA 23111
MLS# 2527574Listed by: ERA WOODY HOGG & ASSOC - Open Sat, 12 to 2pmNew
 $379,900Active4 beds 3 baths1,728 sq. ft.
$379,900Active4 beds 3 baths1,728 sq. ft.6152 Winding Hills Drive, Mechanicsville, VA 23111
MLS# 2525485Listed by: EXP REALTY LLC - New
 $499,950Active3 beds 2 baths1,720 sq. ft.
$499,950Active3 beds 2 baths1,720 sq. ft.7384 Chestnut Church Road, Mechanicsville, VA 23116
MLS# 2527394Listed by: HOMETOWN REALTY
