9257 Kings Charter Drive, Mechanicsville, VA 23116
Local realty services provided by:Better Homes and Gardens Real Estate Base Camp
9257 Kings Charter Drive,Mechanicsville, VA 23116
$549,950
- 4 Beds
- 3 Baths
- 2,613 sq. ft.
- Single family
- Active
Listed by:kathy holland
Office:resource realty services
MLS#:2523973
Source:RV
Price summary
- Price:$549,950
- Price per sq. ft.:$210.47
- Monthly HOA dues:$97
About this home
Location, Location, Location! This vinyl sided 2 story home in the desirable planned community of Kings Charter is ready for you to bring your furniture and begin to enjoy the highly acclaimed Hanover Schools and great amenities including 2 pools, tennis courts, and clubhouse! Offered for only the 2nd time; this 2 story home features 4 large bedrooms upstairs including a renovated hall bath, large room over the 2 car garage which would make a great bonus or playroom and a vaulted ensuite with a large walk in closet and with a garden tub separate shower and double vanity. A large laundry room conveniently located near the primary suite with a newer front loading washer and dryer to convey. Downstairs offers hardwood flooring with a large living/office with shiplap upgraded trim, kitchen with stainless steel appliances and breakfast bar and eat in nook, and a large family room with a gas fireplace. Upgrades include new roof 2019, new replacement windows 2019, new heat pump 2022, new water heater 2022, encapsulated crawlspace and a few rear 8000W solar panels which have been completely paid off. The owner has meticously maintained the mechanics of this home with yearly maintenance contracts on both the heat pump and water heater; and the crawlspace is also on a maintenace plan through K-Efficient. Heat pump is under warranty through 2027 and air handler through 2032. Solar panel contract allows for income from solar which has averaged $400-$450 yearly. Electric bill is around $10 monthly!!2 car attached garage floor has been resealed and completely insulated and driveway was recently re-sealed. Attic was fully insulated with R42 insulation in 2024. Rear deck with trek decking great for entertaining in the fenced yard and a full front wrap porch with swing to enjoy watching conversing neighbors or relaxing and reading your favorite book!
Contact an agent
Home facts
- Year built:1992
- Listing ID #:2523973
- Added:1 day(s) ago
- Updated:August 28, 2025 at 05:54 PM
Rooms and interior
- Bedrooms:4
- Total bathrooms:3
- Full bathrooms:2
- Half bathrooms:1
- Living area:2,613 sq. ft.
Heating and cooling
- Cooling:Central Air, Heat Pump
- Heating:Electric, Heat Pump
Structure and exterior
- Year built:1992
- Building area:2,613 sq. ft.
- Lot area:0.24 Acres
Schools
- High school:Atlee
- Middle school:Chickahominy
- Elementary school:Cool Spring
Utilities
- Water:Public
- Sewer:Public Sewer
Finances and disclosures
- Price:$549,950
- Price per sq. ft.:$210.47
- Tax amount:$1,897 (2025)
New listings near 9257 Kings Charter Drive
- New
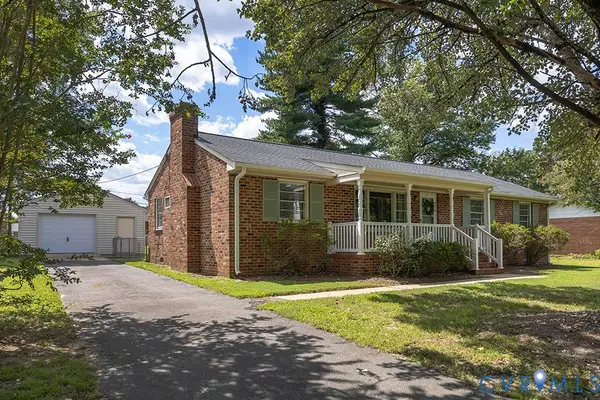 $369,000Active3 beds 2 baths1,512 sq. ft.
$369,000Active3 beds 2 baths1,512 sq. ft.7397 Ewell Road, Mechanicsville, VA 23111
MLS# 2524313Listed by: BHHS PENFED REALTY - Open Sun, 10am to 12pmNew
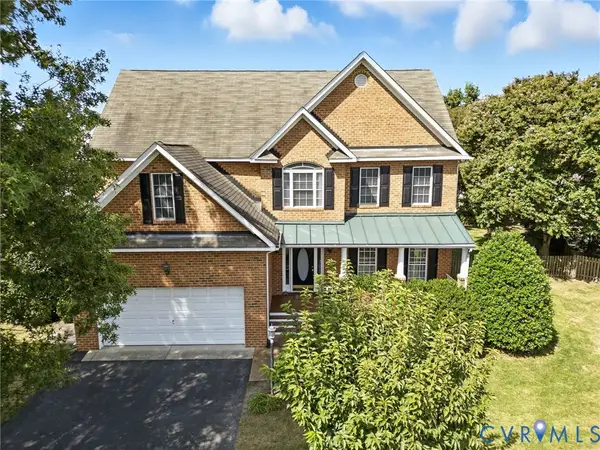 $542,950Active4 beds 3 baths2,696 sq. ft.
$542,950Active4 beds 3 baths2,696 sq. ft.10049 Doe Run Place, Mechanicsville, VA 23116
MLS# 2523914Listed by: HOMETOWN REALTY - New
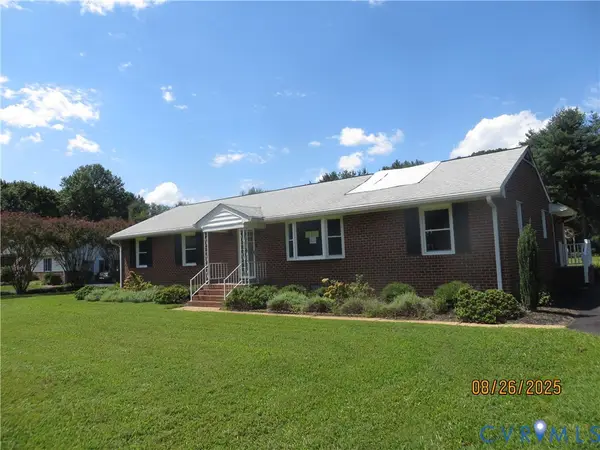 $329,900Active3 beds 2 baths1,855 sq. ft.
$329,900Active3 beds 2 baths1,855 sq. ft.9285 Rural Point Drive, Mechanicsville, VA 23116
MLS# 2524276Listed by: HOMETOWN REALTY - New
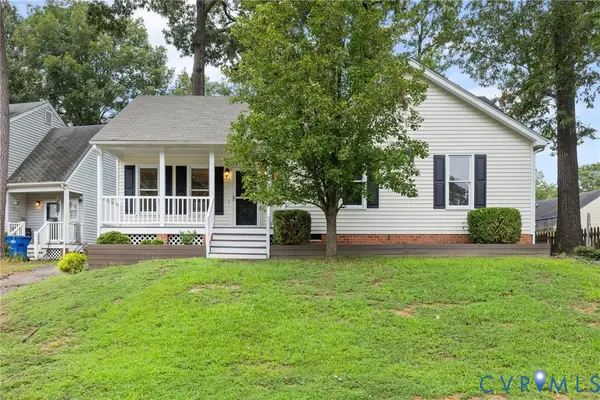 $339,950Active3 beds 2 baths1,152 sq. ft.
$339,950Active3 beds 2 baths1,152 sq. ft.6160 Retreat Hill Lane, Mechanicsville, VA 23111
MLS# 2522074Listed by: JOYNER FINE PROPERTIES - New
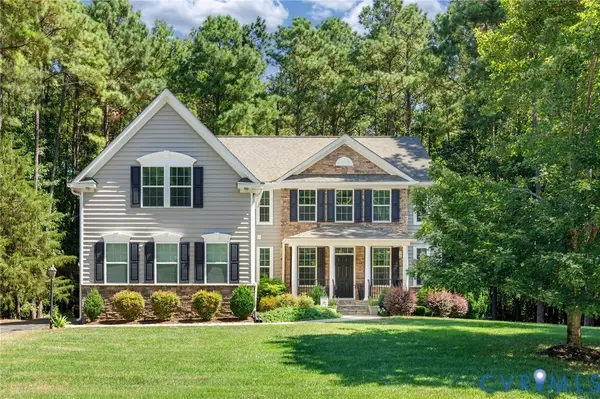 $849,000Active5 beds 5 baths4,533 sq. ft.
$849,000Active5 beds 5 baths4,533 sq. ft.10032 Meadow Pond Drive, Mechanicsville, VA 23116
MLS# 2522576Listed by: BHHS PENFED REALTY - New
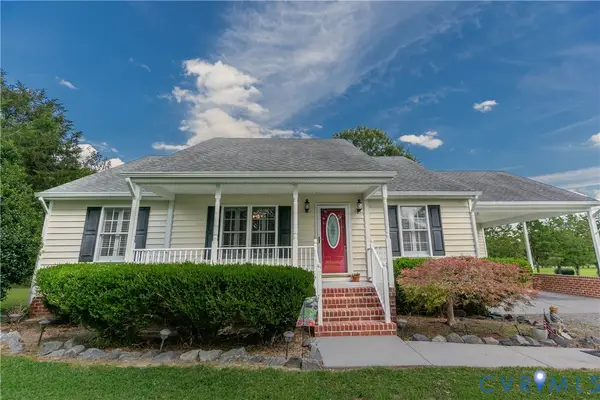 $425,000Active2 beds 2 baths1,316 sq. ft.
$425,000Active2 beds 2 baths1,316 sq. ft.4584 Market Road, Mechanicsville, VA 23111
MLS# 2524115Listed by: HOMETOWN REALTY - New
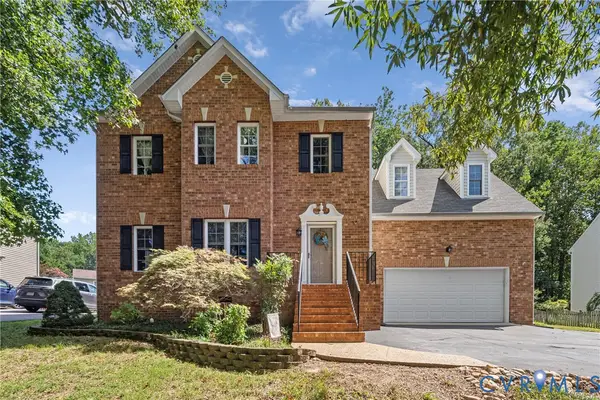 Listed by BHGRE$475,000Active4 beds 3 baths2,432 sq. ft.
Listed by BHGRE$475,000Active4 beds 3 baths2,432 sq. ft.10204 Slidingrock Drive, Mechanicsville, VA 23116
MLS# 2524174Listed by: ERA WOODY HOGG & ASSOC - Open Fri, 4 to 6pmNew
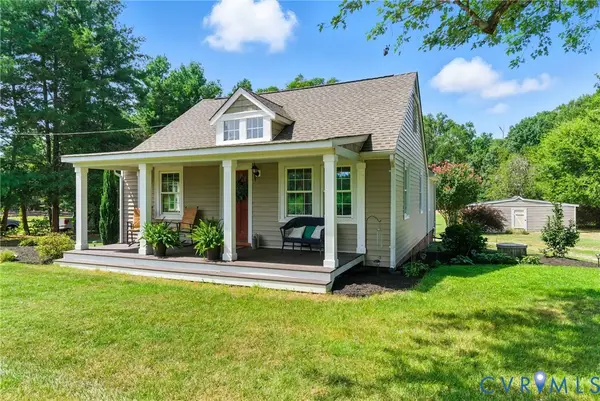 $379,950Active3 beds 2 baths1,391 sq. ft.
$379,950Active3 beds 2 baths1,391 sq. ft.8411 Beatties Mill Road, Mechanicsville, VA 23111
MLS# 2523238Listed by: HOMETOWN REALTY - Open Sat, 1 to 3pmNew
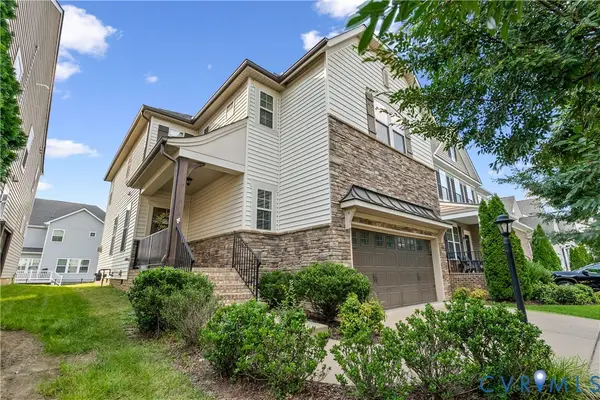 $535,000Active4 beds 3 baths2,488 sq. ft.
$535,000Active4 beds 3 baths2,488 sq. ft.9425 Seayfield Lane, Mechanicsville, VA 23116
MLS# 2523264Listed by: LONG & FOSTER REALTORS
