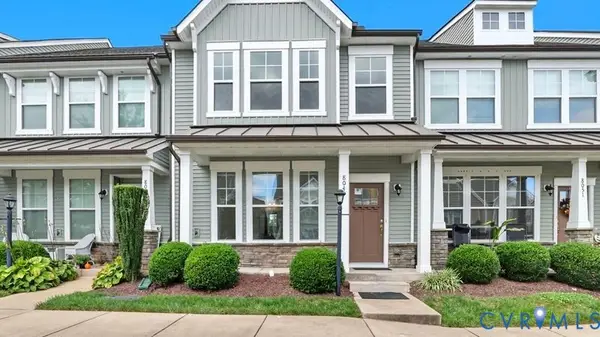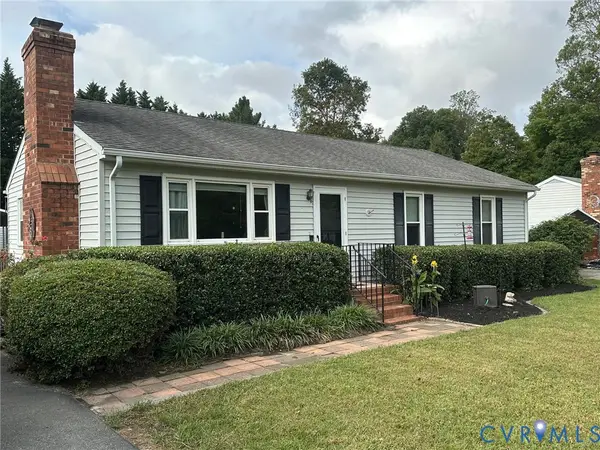9421 Aynhoe Ln, Mechanicsville, VA 23116
Local realty services provided by:Better Homes and Gardens Real Estate Reserve
9421 Aynhoe Ln,Mechanicsville, VA 23116
$400,000
- 3 Beds
- 3 Baths
- - sq. ft.
- Single family
- Sold
Listed by:beverly b mcdearmon
Office:long & foster real estate, inc.
MLS#:VAHA2001056
Source:BRIGHTMLS
Sorry, we are unable to map this address
Price summary
- Price:$400,000
- Monthly HOA dues:$96.33
About this home
Stunning move-in ready home nestled in the community of King's Charter. This charming property has been meticulously maintained and is on a corner lot, offfering the perfect balance of suburban tranquility and convenient access to nearby amenities, schools & major highways. The exterior of the home presents mature landscaping & covered front porch. As you step inside, you will be welcomed by new LVP flooring throughout the first floor and an open concept floor plan featuring abundant natural light and modern finishes throughout. Crown molding is throughout main level with great space for relaxing & entertaining. In addition, you will find a multi-purpose room with built-ins that can be used for office, dining, second family space, or crafting. The kitchen is open and bright with stainless steel appliances, granite, island with modern sconce lighting, breakfast bar with storage cabinetry and floating shelves. The breakfast nook area boasts window seating with hidden storage. Wooden beam flows into the family room with gas fireplace edged in ceramic tile. Sliding glass doors lead to the exterior where you can enjoy the outdoors in your private backyard that houses a 2 level deck, perfect for entertaining or relaxing. Second level of home provides a master ensuite with ceramic shower and floor, as well as marble double sinks and updated lighting. Two additional bedrooms and another full bath with tub and shower are also located on the second level. HVAC is just over a year old, new sump pump, new LVP throughout first floor, new refrigerator in kitchen, washer & dryer are in excellent condition, and there is a JES Professionally Encapsulated Crawl Space. No known defects with fireplace and chimney; however, they will be SOLD AS IS.
Contact an agent
Home facts
- Year built:1986
- Listing ID #:VAHA2001056
- Added:44 day(s) ago
- Updated:October 04, 2025 at 05:34 AM
Rooms and interior
- Bedrooms:3
- Total bathrooms:3
- Full bathrooms:2
- Half bathrooms:1
Heating and cooling
- Cooling:Central A/C
- Heating:Electric, Heat Pump(s), Propane - Metered
Structure and exterior
- Roof:Composite
- Year built:1986
Schools
- High school:ATLEE
- Middle school:CHICKAHOMINY
- Elementary school:COOL SPRING
Utilities
- Water:Public
- Sewer:Public Sewer
Finances and disclosures
- Price:$400,000
- Tax amount:$1,314 (2025)
New listings near 9421 Aynhoe Ln
- New
 $645,000Active5 beds 4 baths3,120 sq. ft.
$645,000Active5 beds 4 baths3,120 sq. ft.7133 Swindale Court, Mechanicsville, VA 23116
MLS# 2527337Listed by: REAL BROKER LLC - New
 $435,000Active3 beds 2 baths1,842 sq. ft.
$435,000Active3 beds 2 baths1,842 sq. ft.6035 Studley Road, Mechanicsville, VA 23116
MLS# 2526597Listed by: JOYNER FINE PROPERTIES - Open Sun, 2 to 4pmNew
 $287,950Active2 beds 2 baths1,250 sq. ft.
$287,950Active2 beds 2 baths1,250 sq. ft.6146 Thicket Run Way, Mechanicsville, VA 23111
MLS# 2527666Listed by: KEETON & CO REAL ESTATE - Open Sun, 12 to 2pmNew
 $490,000Active4 beds 3 baths2,127 sq. ft.
$490,000Active4 beds 3 baths2,127 sq. ft.9322 Ravensworth Court, Mechanicsville, VA 23116
MLS# 2527878Listed by: THE HOGAN GROUP REAL ESTATE - New
 $350,000Active3 beds 3 baths1,392 sq. ft.
$350,000Active3 beds 3 baths1,392 sq. ft.8049 Rutland Village Drive, Mechanicsville, VA 23116
MLS# 2527414Listed by: RE/MAX COMMONWEALTH - Open Sun, 1 to 3pmNew
 $332,950Active3 beds 1 baths1,150 sq. ft.
$332,950Active3 beds 1 baths1,150 sq. ft.7035 Brooking Way, Mechanicsville, VA 23111
MLS# 2527489Listed by: HOMETOWN REALTY - New
 $465,000Active5 beds 3 baths2,039 sq. ft.
$465,000Active5 beds 3 baths2,039 sq. ft.7016 Narragansett Court, Hanover, VA 23111
MLS# 2527706Listed by: CALL IT CLOSED INTERNATIONAL INC - New
 $675,000Active5 beds 3 baths3,232 sq. ft.
$675,000Active5 beds 3 baths3,232 sq. ft.11012 Milestone Drive, Mechanicsville, VA 23116
MLS# 2526919Listed by: FATHOM REALTY VIRGINIA - New
 $297,900Active5 beds 2 baths1,520 sq. ft.
$297,900Active5 beds 2 baths1,520 sq. ft.8109 Flannigan Mill Road, Mechanicsville, VA 23111
MLS# 2527818Listed by: THE HOGAN GROUP REAL ESTATE - Open Sun, 12 to 2pmNew
 $349,950Active3 beds 2 baths1,553 sq. ft.
$349,950Active3 beds 2 baths1,553 sq. ft.8259 Franklin Lane, Mechanicsville, VA 23111
MLS# 2527739Listed by: HOMETOWN REALTY
