2918 Glenvale Dr, Merrifield, VA 22031
Local realty services provided by:Better Homes and Gardens Real Estate Reserve
2918 Glenvale Dr,Fairfax, VA 22031
$1,100,000
- 6 Beds
- 3 Baths
- 4,190 sq. ft.
- Single family
- Active
Upcoming open houses
- Sat, Nov 1503:00 pm - 05:00 pm
Listed by: angela tanner
Office: samson properties
MLS#:VAFX2269362
Source:BRIGHTMLS
Price summary
- Price:$1,100,000
- Price per sq. ft.:$262.53
About this home
**Catered Open Houses this Saturday, November 15th from 3-5pm and Sunday, November 16th from 1-3pm**
Welcome home—this place greets you with a deep breath and a sense that you’re exactly where you’re meant to be.
On the main level, the living room is filled with natural light from a wide bay window, giving the room an open, cheerful feel all day. The wood-burning fireplace anchors the space—quiet mornings with coffee, cozy evenings with family. A true formal dining room sits nearby, ready for birthdays, holidays, or simple weeknight dinners. The kitchen is the heart of the home, with skylights that brighten the space, an island that naturally gathers people, generous counters and cabinetry, and a walk-in pantry. What makes it special is how open it feels to the family room—lined with windows that frame the backyard and invite the outdoors in. From here, step right out to the Trex deck and the huge, private, fenced yard. The flow from kitchen to family room to outside is easy and natural. Beautiful hardwood floors tie this level together.
The primary suite is restful and private, with a walk-in closet, a large walk-in shower, and double sinks. Two additional bedrooms and a second updated full bath complete this floor. Every bathroom in the home features upgraded tile, new fixtures, and a clean, fresh look.
Downstairs, the lower level is full of possibilities. The first family room is especially large—plenty of space for a big sectional around the wood-burning fireplace—with a built-in wet bar for game days and easy entertaining. Just around the corner, another huge carpeted room offers real flexibility: a playroom, a movie room, or simply an open spot for everyone to spread out. Three additional bedrooms, a fully remodeled bath, and a bonus room add even more options. With a mix of LVP and carpet, and direct walk-out access to the yard, the lower level feels connected and usable in every season.
In 2020, more than $100,000 in thoughtful updates brought new life to the home: refinished floors, refreshed bathrooms, new basement carpet, updated lighting, a new washer/dryer, plus a new Trex deck, hardscaping, patio, fencing, a playground, an extended driveway, and improved grading.
Step outside to a true half acre of space—dinners on the deck, late-night talks on the patio, and a fenced yard framed by mature trees. A two-car garage, shed, and extra parking make daily life easy. And there’s no HOA.
The location is the quiet bonus: just a short walk to the Vienna Metro, with quick access to I-66, I-495, Routes 29/50, and Mosaic for coffee, dining, and errands. The neighborhood is welcoming, the streets are friendly, and it simply feels good to come home here.
Contact an agent
Home facts
- Year built:1979
- Listing ID #:VAFX2269362
- Added:50 day(s) ago
- Updated:November 15, 2025 at 04:12 PM
Rooms and interior
- Bedrooms:6
- Total bathrooms:3
- Full bathrooms:3
- Living area:4,190 sq. ft.
Heating and cooling
- Cooling:Ceiling Fan(s), Central A/C, Programmable Thermostat
- Heating:90% Forced Air, Natural Gas, Programmable Thermostat
Structure and exterior
- Year built:1979
- Building area:4,190 sq. ft.
- Lot area:0.5 Acres
Schools
- High school:FALLS CHURCH
- Middle school:JACKSON
- Elementary school:FAIRHILL
Utilities
- Water:Public
- Sewer:Public Sewer
Finances and disclosures
- Price:$1,100,000
- Price per sq. ft.:$262.53
- Tax amount:$11,618 (2025)
New listings near 2918 Glenvale Dr
- Open Sun, 12 to 3pmNew
 $649,900Active3 beds 4 baths1,782 sq. ft.
$649,900Active3 beds 4 baths1,782 sq. ft.2839 Knollside Ln, VIENNA, VA 22180
MLS# VAFX2276672Listed by: RLAH @PROPERTIES - Coming Soon
 $199,900Coming Soon1 beds 1 baths
$199,900Coming Soon1 beds 1 baths2909 Charing Cross Rd #6, FALLS CHURCH, VA 22042
MLS# VAFX2278700Listed by: SIGNATURE HOME REALTY LLC - New
 $860,000Active3 beds 4 baths2,547 sq. ft.
$860,000Active3 beds 4 baths2,547 sq. ft.2914 Mainstone Dr, FAIRFAX, VA 22031
MLS# VAFX2278446Listed by: LONG & FOSTER REAL ESTATE, INC. - New
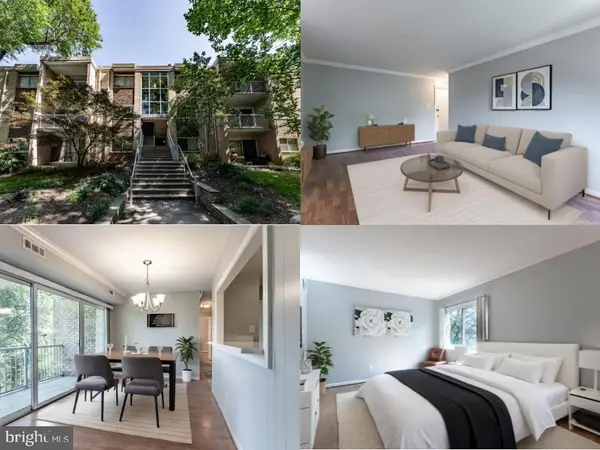 $267,888Active2 beds 1 baths934 sq. ft.
$267,888Active2 beds 1 baths934 sq. ft.2908 Kings Chapel Rd #03/12, FALLS CHURCH, VA 22042
MLS# VAFX2278206Listed by: EXP REALTY LLC - Open Sat, 2 to 4pmNew
 $975,000Active3 beds 4 baths2,436 sq. ft.
$975,000Active3 beds 4 baths2,436 sq. ft.2711 Manhattan Pl, VIENNA, VA 22180
MLS# VAFX2278002Listed by: CORCORAN MCENEARNEY - Open Sat, 12 to 2pmNew
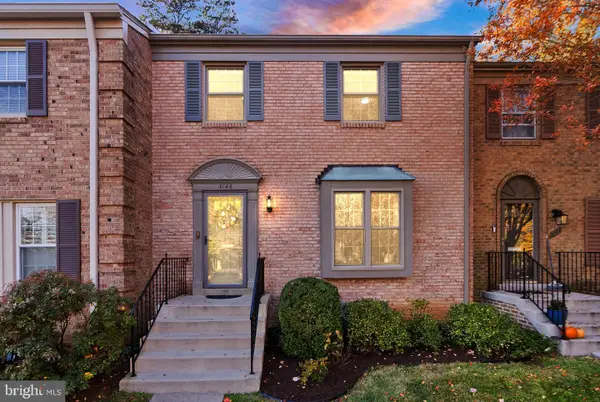 $725,000Active3 beds 4 baths2,199 sq. ft.
$725,000Active3 beds 4 baths2,199 sq. ft.3146 Cantrell Ln, FAIRFAX, VA 22031
MLS# VAFX2277950Listed by: EXP REALTY, LLC 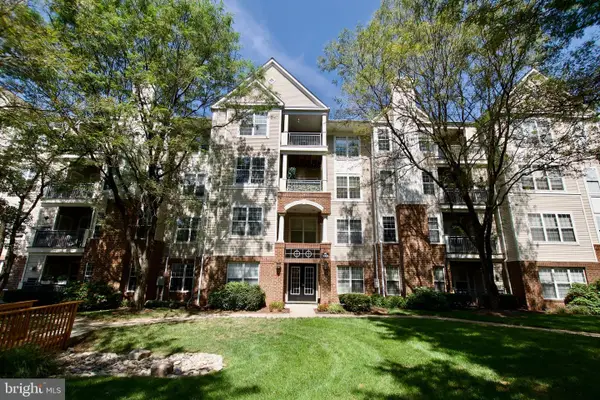 $299,900Active1 beds 1 baths598 sq. ft.
$299,900Active1 beds 1 baths598 sq. ft.3003 Nicosh Cir #3106, FALLS CHURCH, VA 22042
MLS# VAFX2277618Listed by: RE/MAX REAL ESTATE CONNECTIONS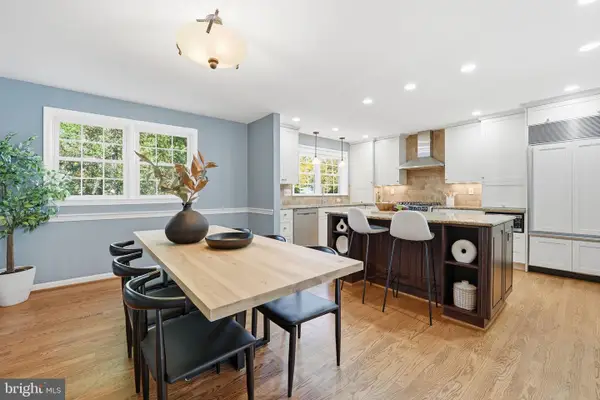 $739,000Pending4 beds 4 baths2,046 sq. ft.
$739,000Pending4 beds 4 baths2,046 sq. ft.2804 Lafora Ct, VIENNA, VA 22180
MLS# VAFX2277428Listed by: REAL BROKER, LLC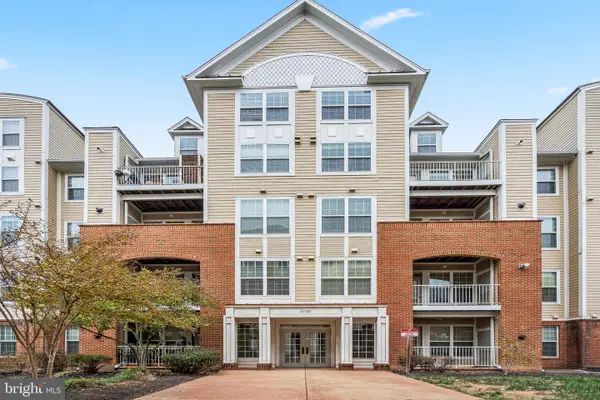 $449,000Active1 beds 2 baths899 sq. ft.
$449,000Active1 beds 2 baths899 sq. ft.2700 Bellforest Ct #210, VIENNA, VA 22180
MLS# VAFX2273610Listed by: LONG & FOSTER REAL ESTATE, INC.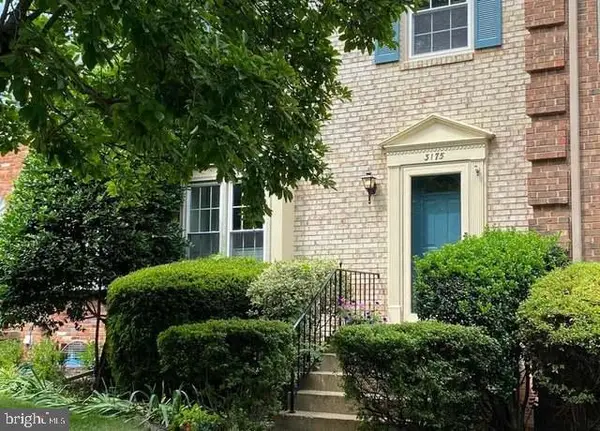 $740,000Pending3 beds 4 baths1,670 sq. ft.
$740,000Pending3 beds 4 baths1,670 sq. ft.3175 Stonehurst Dr, FAIRFAX, VA 22031
MLS# VAFX2277054Listed by: FAIRFAX REALTY
