23424 Sally Mill Rd, MIDDLEBURG, VA 20117
Local realty services provided by:Better Homes and Gardens Real Estate Maturo
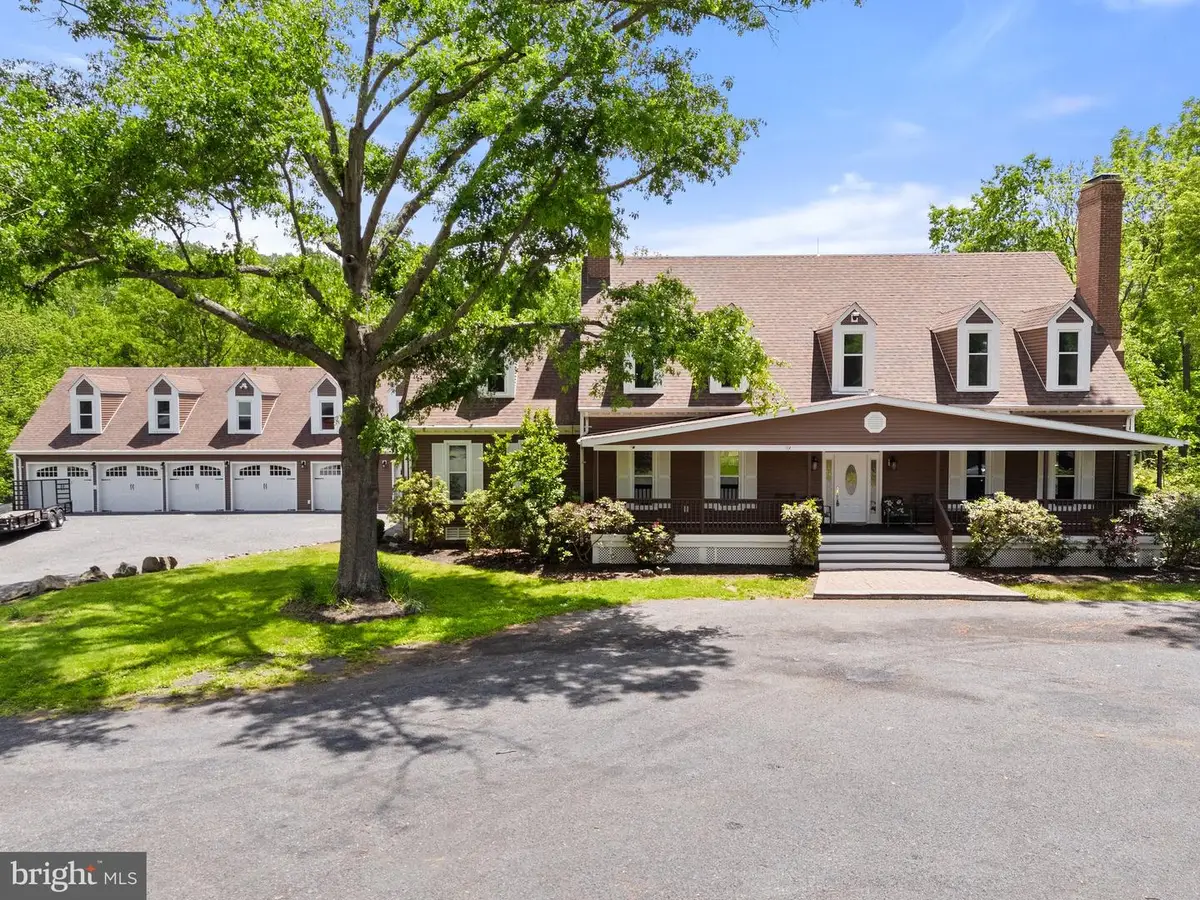
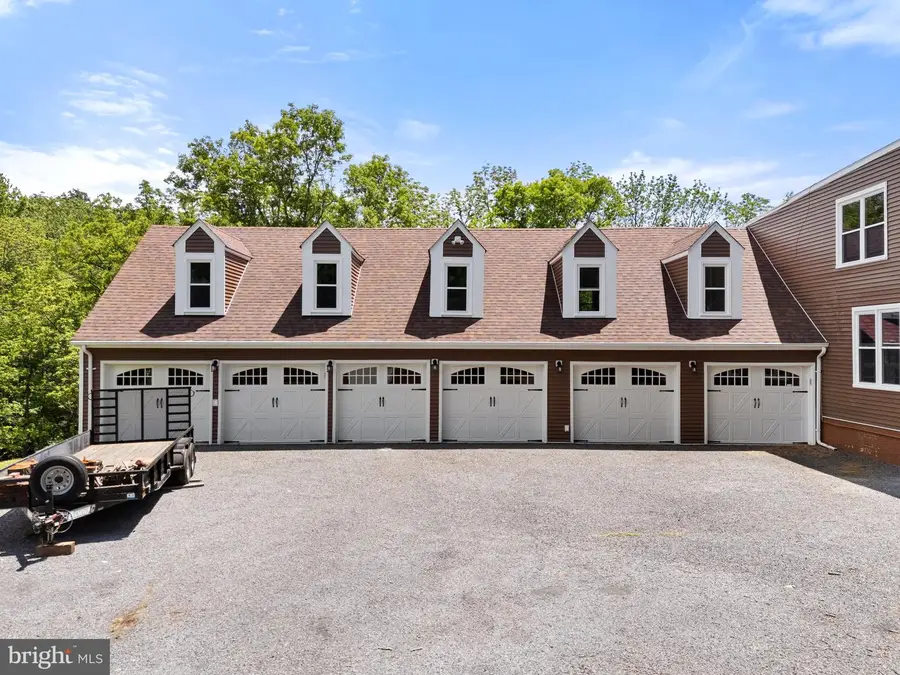

23424 Sally Mill Rd,MIDDLEBURG, VA 20117
$2,500,000
- 4 Beds
- 4 Baths
- 6,282 sq. ft.
- Single family
- Pending
Listed by:john coles
Office:thomas and talbot estate properties, inc.
MLS#:VALO2097656
Source:BRIGHTMLS
Price summary
- Price:$2,500,000
- Price per sq. ft.:$397.96
About this home
Privacy, convenience and an abundance of wildlife envelop this 44-acre property just minutes east of historic Middleburg, Virginia. The land offers open fields, significant woodlands, a shared pond, and nearly 1/3 mile of Little River which traverses the property. The spacious home with over 6,400 sq. ft. of living space has been completely renovated and is available immediately. In addition to the residence, there is an attached 6 car garage, a 50’ x 90’ workshop/extra garage or party barn, a 24’ x 40’ barn ideal for stalls or equipment, and there may be potential for an auxiliary dwelling up to 2500 sq. ft.
A wide front porch leads into the two-story center hall foyer. To the right one has the option of having a first-floor bedroom suite or library and to the left a gracious dining room which is open to the kitchen. The dining room features a wood burning fireplace and the kitchen is equipped with a wood stove. The completely new and spacious chef’s kitchen features tremendous workspace, a large island and Bosch appliances. Open to the double family room, also with fireplace, sunroom, and dining room, the kitchen serves as a wonderful hub providing an excellent flow for entertaining. This entire area features a high end LVP/waterproof flooring which was chosen to provide a good look and ease of care; it is wonderful if you have dogs! From the sunroom one has access to the large deck and koi pond. From the deck one has easy access to Little River.
The upper level, in addition to bedrooms, features a laundry room, home theatre and 2 bonus rooms with full bath above the garage. The area above the garage can also be accessed from stairs at the back deck.
Convenient to Rt. 50 between Middleburg and Aldie, this location offers easy access to Dulles International Airport. The tremendous privacy and the terrain is ideal for someone who enjoys being out of doors, but not too far from businesses and shopping! In checking with Loudoun County there does seem to be good potential for an auxiliary dwelling up to 2,500 sq. ft. with its own well and septic, but please do your own homework.
Check the Documents section for floor plans and a list of Improvements.
Contact an agent
Home facts
- Year built:1981
- Listing Id #:VALO2097656
- Added:85 day(s) ago
- Updated:August 16, 2025 at 07:27 AM
Rooms and interior
- Bedrooms:4
- Total bathrooms:4
- Full bathrooms:4
- Living area:6,282 sq. ft.
Heating and cooling
- Cooling:Ceiling Fan(s), Central A/C, Window Unit(s)
- Heating:Electric, Forced Air, Heat Pump(s)
Structure and exterior
- Roof:Architectural Shingle
- Year built:1981
- Building area:6,282 sq. ft.
- Lot area:44.27 Acres
Utilities
- Water:Well
- Sewer:Septic Exists
Finances and disclosures
- Price:$2,500,000
- Price per sq. ft.:$397.96
- Tax amount:$15,084 (2023)
New listings near 23424 Sally Mill Rd
- Open Sat, 1 to 3:30pmNew
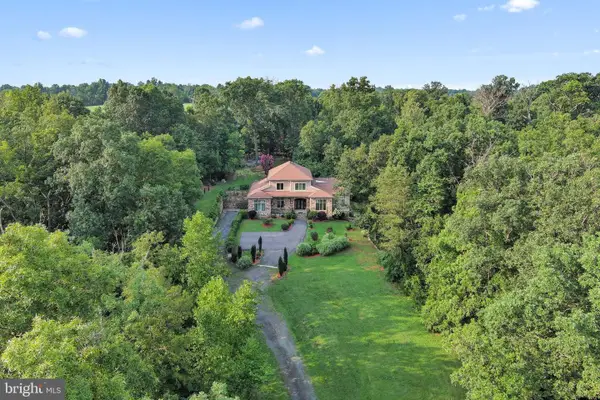 $2,290,000Active3 beds 4 baths7,167 sq. ft.
$2,290,000Active3 beds 4 baths7,167 sq. ft.35162 Notre Dame Ln, MIDDLEBURG, VA 20117
MLS# VALO2104772Listed by: TTR SOTHEBY'S INTERNATIONAL REALTY - New
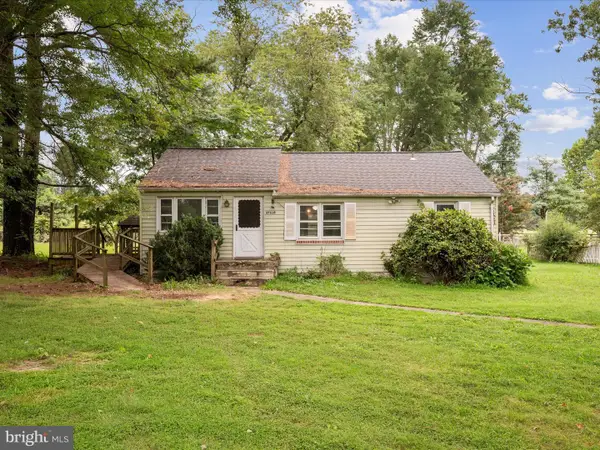 $500,000Active4 beds 1 baths1,184 sq. ft.
$500,000Active4 beds 1 baths1,184 sq. ft.37618 Little River Tpke, MIDDLEBURG, VA 20117
MLS# VALO2104642Listed by: LONG & FOSTER REAL ESTATE, INC. - New
 $335,000Active17.07 Acres
$335,000Active17.07 AcresLot 1 Foxtrot Ln, RIXEYVILLE, VA 22737
MLS# VACU2011278Listed by: LONG & FOSTER REAL ESTATE, INC. - New
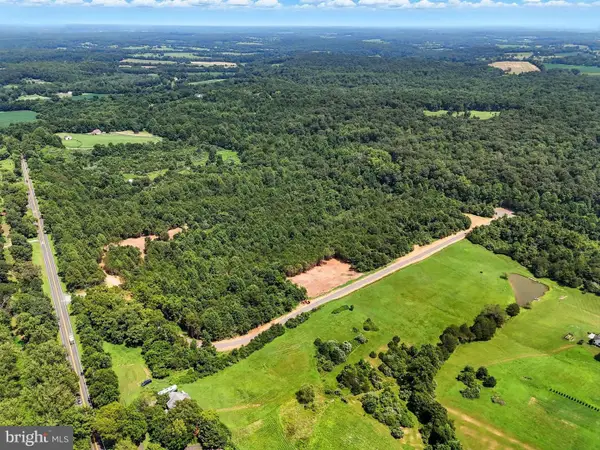 $335,000Active17.99 Acres
$335,000Active17.99 AcresLot 2 Foxtrot Ln, RIXEYVILLE, VA 22737
MLS# VACU2011280Listed by: LONG & FOSTER REAL ESTATE, INC. 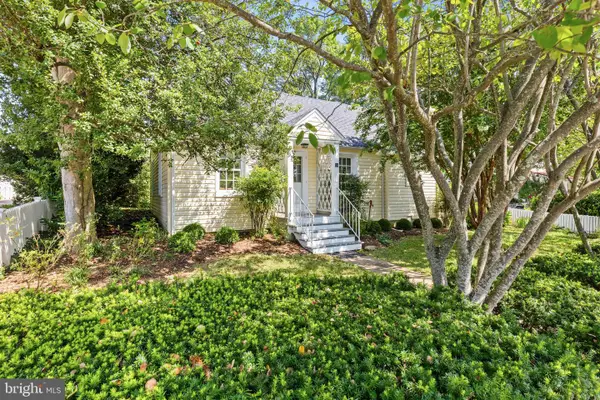 $575,000Pending2 beds 2 baths946 sq. ft.
$575,000Pending2 beds 2 baths946 sq. ft.106 W Marshall St, MIDDLEBURG, VA 20117
MLS# VALO2100644Listed by: TTR SOTHEBY'S INTERNATIONAL REALTY- Coming Soon
 $1,350,000Coming Soon4 beds 4 baths
$1,350,000Coming Soon4 beds 4 baths39434 Snickersville Tpke, MIDDLEBURG, VA 20117
MLS# VALO2104064Listed by: SHERIDAN-MACMAHON LTD.  $1,695,000Pending4 beds 4 baths3,452 sq. ft.
$1,695,000Pending4 beds 4 baths3,452 sq. ft.6282 Covington Ln, MIDDLEBURG, VA 20117
MLS# VAFQ2017832Listed by: THOMAS AND TALBOT ESTATE PROPERTIES, INC.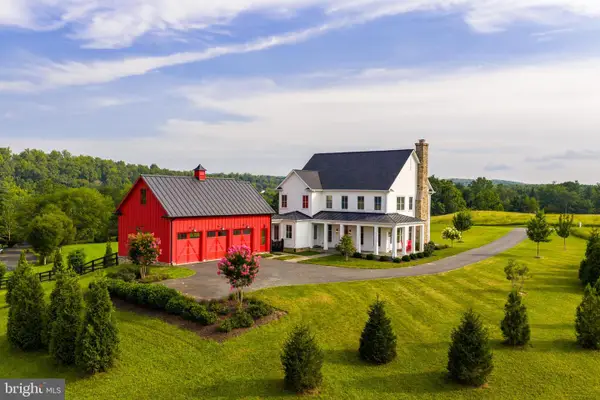 $1,900,000Active4 beds 5 baths4,552 sq. ft.
$1,900,000Active4 beds 5 baths4,552 sq. ft.23232 Sally Mill Rd, MIDDLEBURG, VA 20117
MLS# VALO2100874Listed by: KELLER WILLIAMS REALTY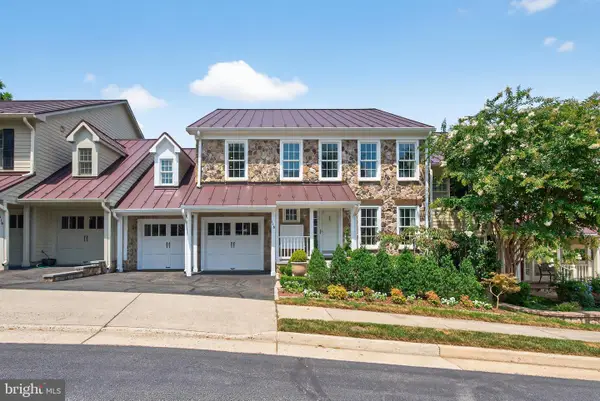 $1,275,000Pending4 beds 5 baths3,568 sq. ft.
$1,275,000Pending4 beds 5 baths3,568 sq. ft.118 N Jay St, MIDDLEBURG, VA 20117
MLS# VALO2103394Listed by: THOMAS AND TALBOT ESTATE PROPERTIES, INC. $335,000Pending3 beds 2 baths1,392 sq. ft.
$335,000Pending3 beds 2 baths1,392 sq. ft.22260 St Louis Rd, MIDDLEBURG, VA 20117
MLS# VALO2103286Listed by: CENTURY 21 NEW MILLENNIUM
