35653 Millville Rd, Middleburg, VA 20117
Local realty services provided by:Better Homes and Gardens Real Estate Reserve
35653 Millville Rd,Middleburg, VA 20117
$2,390,000
- 4 Beds
- 4 Baths
- 3,520 sq. ft.
- Single family
- Active
Listed by:kristin d johnson
Office:thomas and talbot estate properties, inc.
MLS#:VALO2099874
Source:BRIGHTMLS
Price summary
- Price:$2,390,000
- Price per sq. ft.:$678.98
About this home
Welcome to Old Mill Farm, a meticulously updated four-bedroom all-brick residence nestled on nearly 20 acres in the heart of Middleburg, Virginia. This exceptional property boasts breathtaking mountain views, with stunning sunrises and sunsets, and provides outstanding riding opportunities (with permission) within the prestigious Middleburg Hunt territory. The interior of the home features elegant refinished oak hardwood floors on the main level and primary bedroom, along with luxurious 5x10' leathered marble island in the kitchen. It is equipped with new kitchen appliances and an updated HVAC system, ensuring modern comfort and efficiency. The inviting front porch, built-in bookshelves, and a well-organized walk-in pantry further enhance the home's appeal. Additional highlights include a lower-level workshop and a reliable whole-house generator. Equestrian enthusiasts will appreciate the two-stall barn, complete with a tack room and a concrete aisleway fitted with rubber matting stalls for the utmost care of your horses. The property includes four paddocks that can be interconnected, two run-in sheds, and a spacious, flat paddock ideal for an outdoor grass ring. A generously sized, partially fenced open field offers excellent potential for cross-country riding or hay production, and it can also serve as additional paddock space for horses. Old Mill Farm represents a rare opportunity to enjoy a refined lifestyle in a picturesque setting, perfectly tailored for both relaxation and equestrian pursuits. The property is in land use and the seller is not responsible for rollback taxes.
Contact an agent
Home facts
- Year built:1979
- Listing ID #:VALO2099874
- Added:104 day(s) ago
- Updated:October 03, 2025 at 05:32 AM
Rooms and interior
- Bedrooms:4
- Total bathrooms:4
- Full bathrooms:3
- Half bathrooms:1
- Living area:3,520 sq. ft.
Heating and cooling
- Cooling:Central A/C
- Heating:Central, Electric, Heat Pump(s)
Structure and exterior
- Roof:Metal
- Year built:1979
- Building area:3,520 sq. ft.
- Lot area:18.03 Acres
Schools
- High school:LOUDOUN VALLEY
- Middle school:BLUE RIDGE
- Elementary school:BANNEKER
Utilities
- Water:Well
Finances and disclosures
- Price:$2,390,000
- Price per sq. ft.:$678.98
- Tax amount:$6,748 (2015)
New listings near 35653 Millville Rd
- New
 $1,925,000Active4 beds 4 baths4,555 sq. ft.
$1,925,000Active4 beds 4 baths4,555 sq. ft.36775 Leith Ln, MIDDLEBURG, VA 20117
MLS# VALO2107656Listed by: THOMAS AND TALBOT ESTATE PROPERTIES, INC. - New
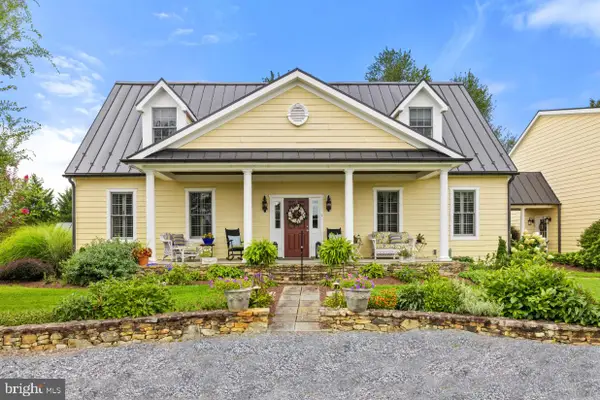 $1,595,000Active3 beds 3 baths2,832 sq. ft.
$1,595,000Active3 beds 3 baths2,832 sq. ft.6437 John S Mosby Hwy, MIDDLEBURG, VA 20117
MLS# VAFQ2018402Listed by: THOMAS AND TALBOT ESTATE PROPERTIES, INC. 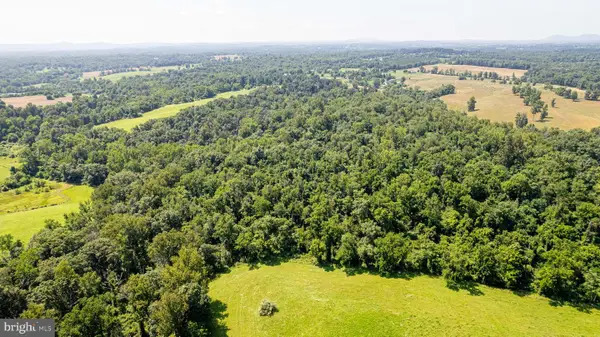 $1,699,890Active-- beds -- baths
$1,699,890Active-- beds -- bathsW-10-121 On Beaverdam #lot 10 & 11, MIDDLEBURG, VA 20117
MLS# VALO2100822Listed by: FAIRFAX REALTY SELECT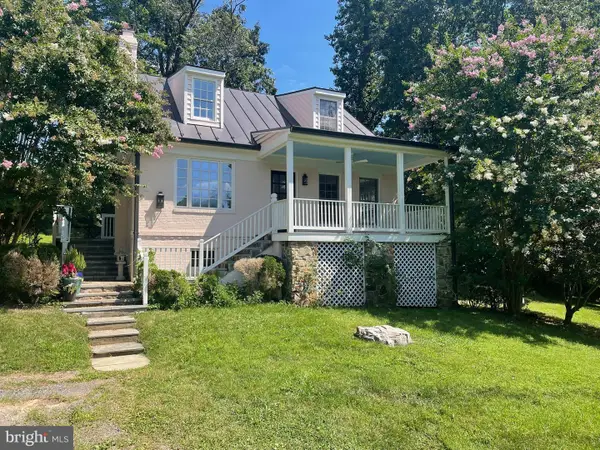 $815,000Pending3 beds 3 baths2,076 sq. ft.
$815,000Pending3 beds 3 baths2,076 sq. ft.38103 Homestead Farm, MIDDLEBURG, VA 20117
MLS# VALO2107588Listed by: SHERIDAN-MACMAHON LTD.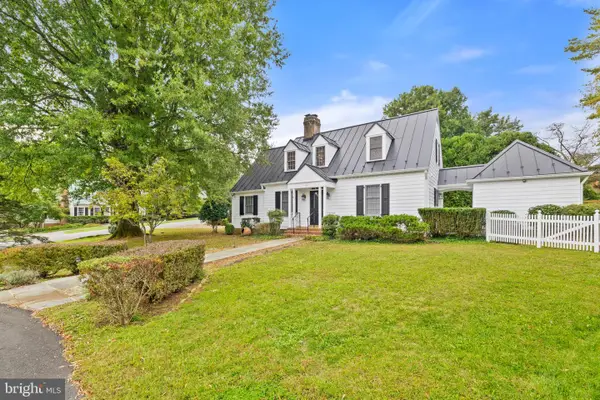 $1,275,000Pending3 beds 4 baths1,780 sq. ft.
$1,275,000Pending3 beds 4 baths1,780 sq. ft.12 Chinn Ct, MIDDLEBURG, VA 20117
MLS# VALO2107464Listed by: THOMAS AND TALBOT ESTATE PROPERTIES, INC. $2,700,000Pending5 beds 5 baths4,821 sq. ft.
$2,700,000Pending5 beds 5 baths4,821 sq. ft.34679 Atoka Chase Ln, MIDDLEBURG, VA 20117
MLS# VALO2106990Listed by: SHERIDAN-MACMAHON LTD.- Open Sat, 1 to 3pm
 $2,495,000Active4 beds 5 baths3,727 sq. ft.
$2,495,000Active4 beds 5 baths3,727 sq. ft.21497 Hibbs Bridge Rd, MIDDLEBURG, VA 20117
MLS# VALO2106494Listed by: CORCORAN MCENEARNEY  $2,675,000Active3 beds 4 baths3,839 sq. ft.
$2,675,000Active3 beds 4 baths3,839 sq. ft.35771 Snake Hill Rd, MIDDLEBURG, VA 20117
MLS# VALO2106308Listed by: THOMAS AND TALBOT ESTATE PROPERTIES, INC.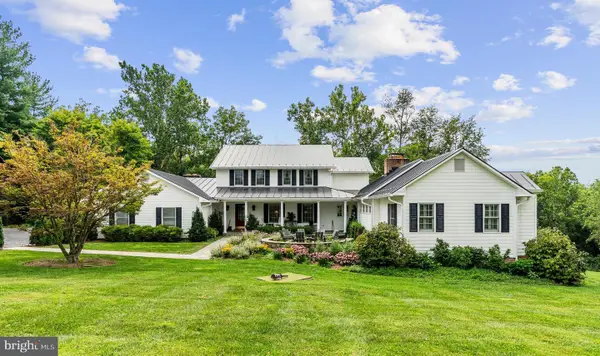 $2,500,000Active4 beds 5 baths5,223 sq. ft.
$2,500,000Active4 beds 5 baths5,223 sq. ft.23117 Pantherskin Ln, MIDDLEBURG, VA 20117
MLS# VALO2105130Listed by: THOMAS AND TALBOT ESTATE PROPERTIES, INC. $1,995,000Pending4 beds 4 baths4,355 sq. ft.
$1,995,000Pending4 beds 4 baths4,355 sq. ft.6440 John S Mosby Highway, MIDDLEBURG, VA 20117
MLS# VAFQ2017838Listed by: THOMAS AND TALBOT ESTATE PROPERTIES, INC.
