601 Martingale Ridge Dr, Middleburg, VA 20117
Local realty services provided by:Better Homes and Gardens Real Estate Community Realty
601 Martingale Ridge Dr,Middleburg, VA 20117
$3,750,000
- 4 Beds
- 7 Baths
- 6,110 sq. ft.
- Single family
- Pending
Listed by: mary gillespie, michelle l pappas
Office: exp realty, llc.
MLS#:VALO2092664
Source:BRIGHTMLS
Price summary
- Price:$3,750,000
- Price per sq. ft.:$613.75
- Monthly HOA dues:$1,450
About this home
Located in the exclusive Residences at Salamander community, one simply cannot build this home —with all of its custom finishes—at this price. What began as the base Vineyard model has been transformed into a one-of-a-kind property situated on the largest lot in the Vineyard neighborhood. This light filled home with eight additional windows and designer lighting has over $900k in upgrades, exceeding the most discerning expectations. Experience resort-style living with a 42' x 18' heated saltwater pool, a luxurious 8' x 8' spa for year-round relaxation and pool house with full bathroom. The heart of the home features a fully equipped gourmet kitchen that flows seamlessly into a stunning great room overlooking the professionally landscaped courtyard and garden. Custom enhancements include wood ceiling beams, a bespoke dry bar with custom wood shelving, and a wine refrigerator—perfect for the wine connoisseur. The first floor also includes a den with fireplace and full bathroom, a spacious first-floor ensuite primary bedroom featuring a garden view and direct access to the pool, spa, and courtyard areas. Upstairs boasts two private and light-filled ensuite bedrooms each with an additional window, and enhanced ceiling height in the rear bedroom and in the cozy reading nook landing. The completely finished lower level expands your living space exponentially with the additional ensuite bedroom with tray ceiling, walk-in closet and large windows. The lower level also features a dedicated home gym with natural light, two full bathrooms and a generously-sized game room perfect for gatherings. Outside includes additional parking for guests, a grill center, and professionally designed landscaping with flagstone and travertine terraces offering multiple outdoor living zones. All of this in addition to enjoying the amenities of The Residences at Salamander and living in one of Virginia's most celebrated destinations.
Contact an agent
Home facts
- Year built:2023
- Listing ID #:VALO2092664
- Added:266 day(s) ago
- Updated:January 11, 2026 at 08:46 AM
Rooms and interior
- Bedrooms:4
- Total bathrooms:7
- Full bathrooms:6
- Half bathrooms:1
- Living area:6,110 sq. ft.
Heating and cooling
- Cooling:Central A/C
- Heating:Forced Air, Propane - Leased
Structure and exterior
- Roof:Metal
- Year built:2023
- Building area:6,110 sq. ft.
- Lot area:0.57 Acres
Schools
- High school:LOUDOUN VALLEY
- Middle school:BLUE RIDGE
- Elementary school:BANNEKER
Utilities
- Water:Public
- Sewer:Public Sewer
Finances and disclosures
- Price:$3,750,000
- Price per sq. ft.:$613.75
- Tax amount:$23,420 (2025)
New listings near 601 Martingale Ridge Dr
- Open Sun, 12 to 2pm
 $695,000Pending3 beds 4 baths2,100 sq. ft.
$695,000Pending3 beds 4 baths2,100 sq. ft.212 E Marshall St, MIDDLEBURG, VA 20117
MLS# VALO2113240Listed by: CORCORAN MCENEARNEY 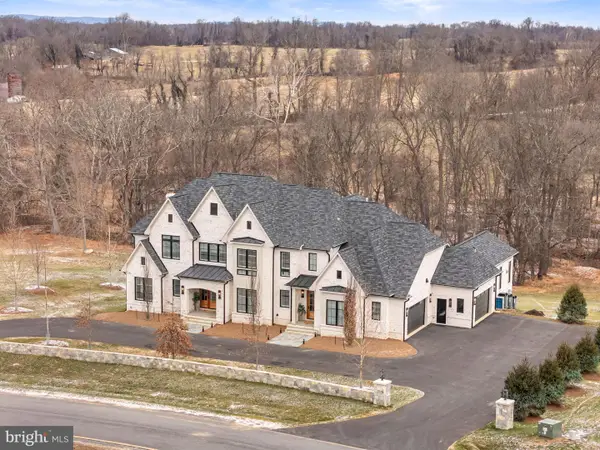 $4,100,000Active5 beds 7 baths8,199 sq. ft.
$4,100,000Active5 beds 7 baths8,199 sq. ft.37291 Seabiscuit Park Pl, MIDDLEBURG, VA 20117
MLS# VALO2111662Listed by: CORCORAN MCENEARNEY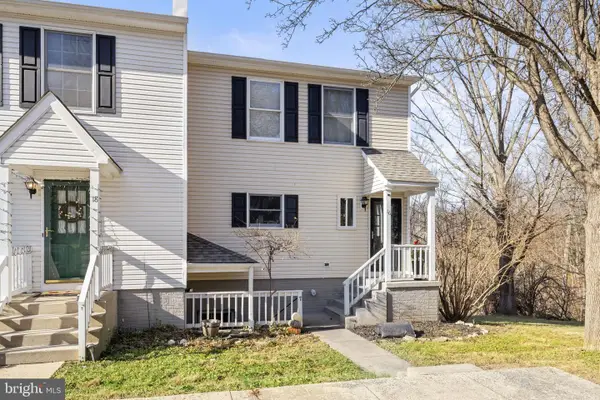 $499,000Active2 beds 2 baths1,200 sq. ft.
$499,000Active2 beds 2 baths1,200 sq. ft.17 Stonewall Ct, MIDDLEBURG, VA 20117
MLS# VALO2111848Listed by: ROSS REAL ESTATE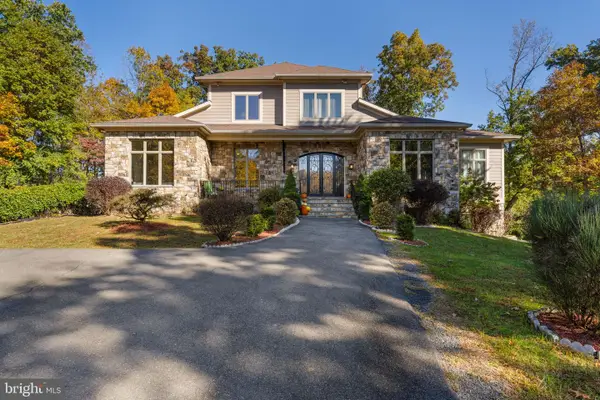 $2,289,000Active4 beds 4 baths7,167 sq. ft.
$2,289,000Active4 beds 4 baths7,167 sq. ft.35162 Notre Dame Ln, MIDDLEBURG, VA 20117
MLS# VALO2111254Listed by: TTR SOTHEBY'S INTERNATIONAL REALTY $450,000Pending5.14 Acres
$450,000Pending5.14 Acres38196 Lime Kiln Rd, MIDDLEBURG, VA 20117
MLS# VALO2111114Listed by: SHERIDAN-MACMAHON LTD.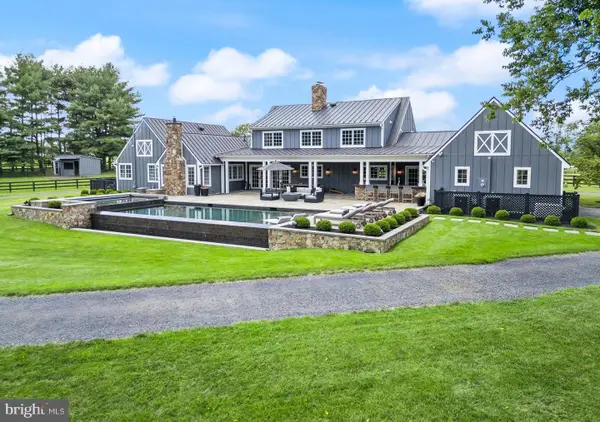 $4,395,000Active5 beds 4 baths3,344 sq. ft.
$4,395,000Active5 beds 4 baths3,344 sq. ft.34642 Atoka Chase Ln, MIDDLEBURG, VA 20117
MLS# VALO2110916Listed by: DOUGLAS ELLIMAN OF METRO DC, LLC $1,500,000Active2 beds 3 baths1,831 sq. ft.
$1,500,000Active2 beds 3 baths1,831 sq. ft.23375 Potts Mill Rd, MIDDLEBURG, VA 20117
MLS# VALO2110316Listed by: KELLER WILLIAMS REALTY DULLES $5,500,000Pending3 beds 4 baths4,052 sq. ft.
$5,500,000Pending3 beds 4 baths4,052 sq. ft.22857 Carters Farm Ln, MIDDLEBURG, VA 20117
MLS# VALO2110358Listed by: WASHINGTON FINE PROPERTIES, LLC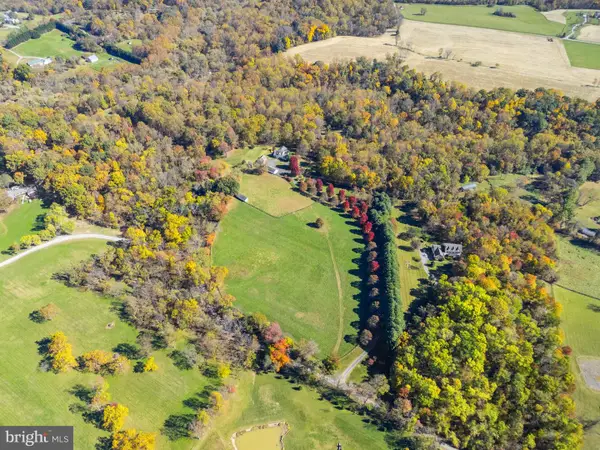 $949,000Active7 Acres
$949,000Active7 Acres20960 Beaverdam Bridge Rd, MIDDLEBURG, VA 20117
MLS# VALO2108456Listed by: HOUWZER, LLC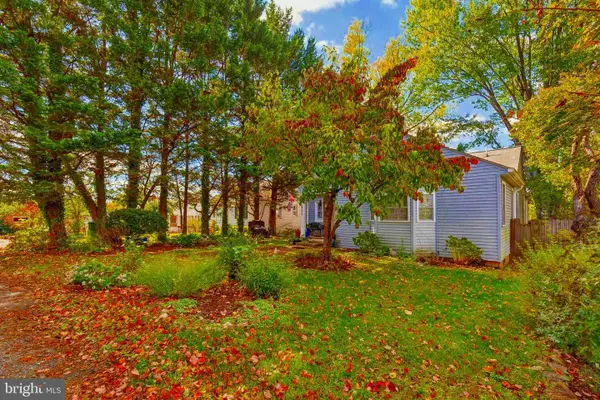 $1,100,000Active2 beds 2 baths2,522 sq. ft.
$1,100,000Active2 beds 2 baths2,522 sq. ft.208 Chestnut St, MIDDLEBURG, VA 20117
MLS# VALO2109210Listed by: CENTURY 21 REDWOOD REALTY
