1206 Cedar Crossing Terrace, Midlothian, VA 23114
Local realty services provided by:Better Homes and Gardens Real Estate Base Camp
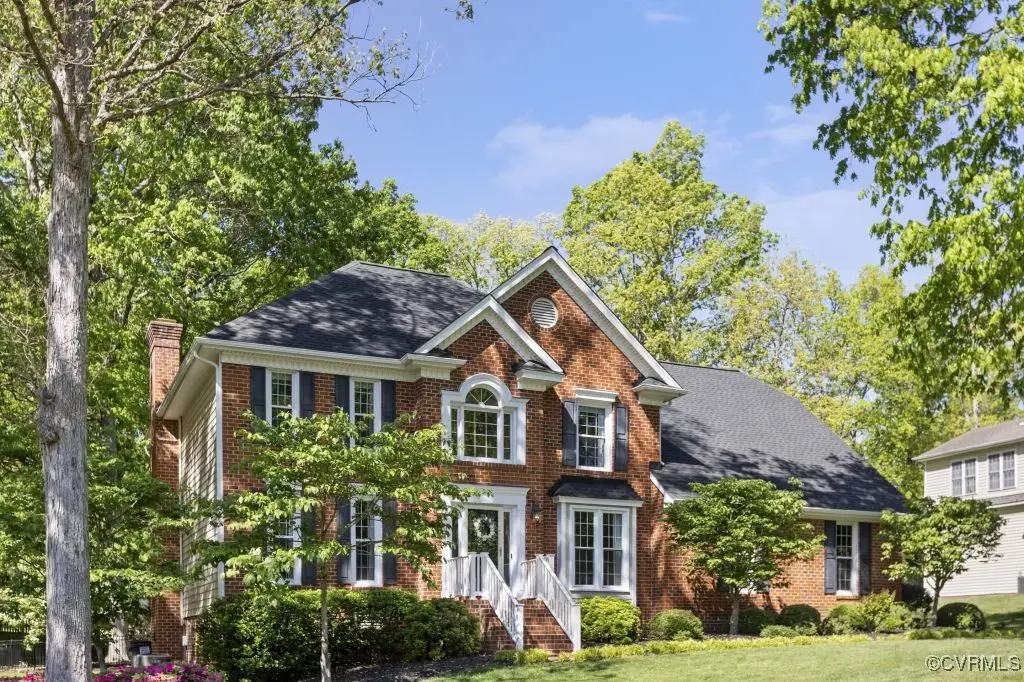
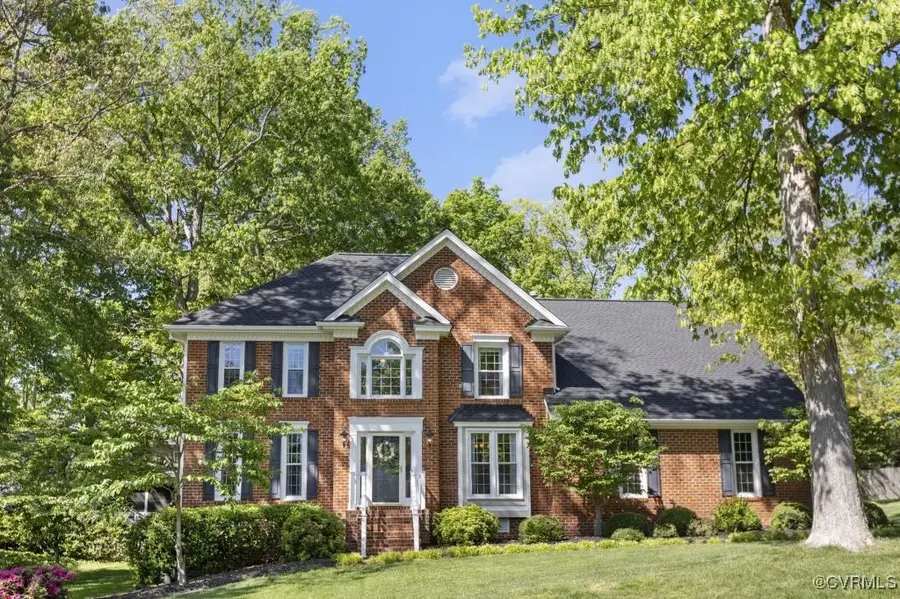
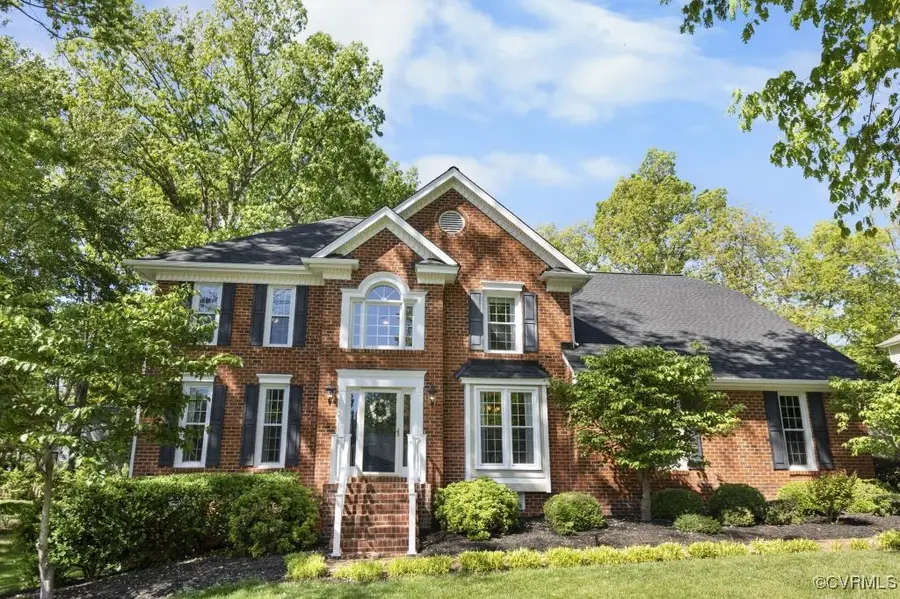
1206 Cedar Crossing Terrace,Midlothian, VA 23114
$584,500
- 5 Beds
- 3 Baths
- 2,668 sq. ft.
- Single family
- Pending
Listed by:debbie crevier-kent
Office:cottage street realty llc.
MLS#:2513420
Source:RV
Price summary
- Price:$584,500
- Price per sq. ft.:$219.08
About this home
Beautifully landscaped, brick front home with dentil molding across the front, sits on a quiet, family friendly Cul-de-Sac. If you love seeing Hawks and Bald Eagles flying overhead while you relax on your deck, your family will love this neighborhood. This one-owner home is sure to impress. The Roof and Gutters were new in March 2025. The Hardwood Floors in the downstairs, two-story entryway opens up to the Living and Dining Rooms, all with detailed, Dentil Crown and Picture-Frame Molding. Large Family Room, with Gas Log Fireplace, Beamed Ceiling and custom Wood Blinds, opens to the rear deck. Cathedral windows let the afternoon sun shine in! Wainscoting gives warmth to this large room. The Eat-in Kitchen, with Granite Countertops, Raised-Panel cabinets, Picture-Frame and Crown Molding also opens to the deck. The Kitchen features GE & Bosch Stainess Steel appliances. Upstairs, the Primary BR features Crown Molding, dual Walk-in Closets and opens up to a wonderful bathroom, with Jetted Tub, Marble Shower, Cathdral windows with custom plantation shutters and dual, Granite topped Vanity Counters. The recently renovated Hall Bath features Granite Countertop and Tile floors, walls and Shower. The Detailed cabinetry in this bathroom was custome built and is sure to impress! The additional 4 BR's are bright and have lots of Closet Space. Also on the second floor is the convenient Laundry Room, with Porcelain Tile Floor. The attic features a very large storage area. The oversized Garage offers plenty of storage and workspace. The large Deck features an aluminum Gazebo and will offer many years of relaxation and enjoyment. The beautiful yard has a Zoned Irrigation System with a modern, WI-Fi controlled Rachio system, which monitors local weather conditions to control watering. No HOA and the Community Pool is walkable. Top-Rated Schools.
Contact an agent
Home facts
- Year built:1989
- Listing Id #:2513420
- Added:79 day(s) ago
- Updated:July 11, 2025 at 07:51 PM
Rooms and interior
- Bedrooms:5
- Total bathrooms:3
- Full bathrooms:2
- Half bathrooms:1
- Living area:2,668 sq. ft.
Heating and cooling
- Cooling:Central Air, Zoned
- Heating:Electric, Heat Pump, Natural Gas, Zoned
Structure and exterior
- Roof:Composition, Shingle
- Year built:1989
- Building area:2,668 sq. ft.
- Lot area:0.33 Acres
Schools
- High school:Midlothian
- Middle school:Midlothian
- Elementary school:Evergreen
Utilities
- Water:Public
- Sewer:Community/Coop Sewer
Finances and disclosures
- Price:$584,500
- Price per sq. ft.:$219.08
- Tax amount:$4,389 (2025)
New listings near 1206 Cedar Crossing Terrace
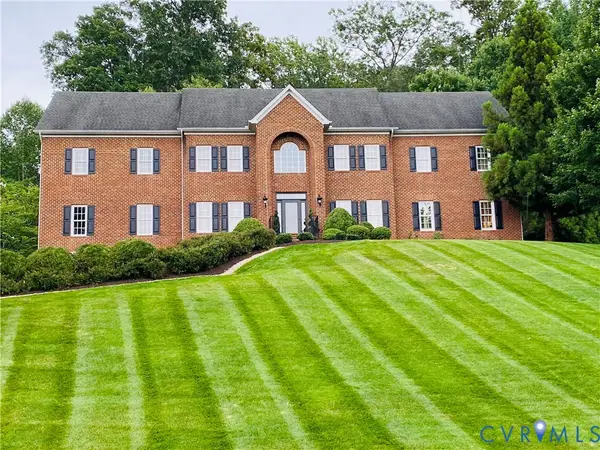 $1,200,000Pending6 beds 5 baths5,888 sq. ft.
$1,200,000Pending6 beds 5 baths5,888 sq. ft.14231 Riverdowns South Drive, Midlothian, VA 23113
MLS# 2521294Listed by: JOYNER FINE PROPERTIES- Open Sun, 10am to 1pmNew
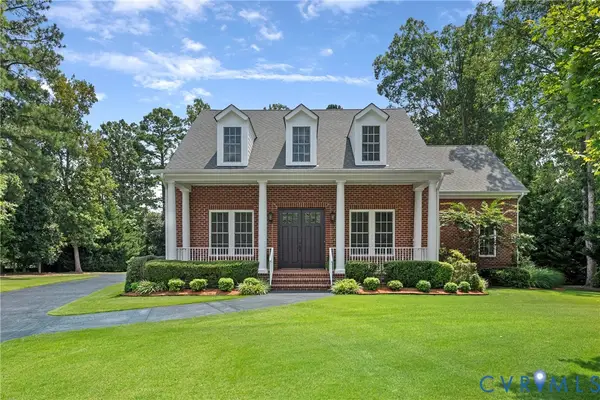 $1,000,000Active4 beds 4 baths3,591 sq. ft.
$1,000,000Active4 beds 4 baths3,591 sq. ft.15601 Beedon Drive, Midlothian, VA 23112
MLS# 2520324Listed by: LIZ MOORE & ASSOCIATES - New
 $349,950Active4 beds 3 baths1,816 sq. ft.
$349,950Active4 beds 3 baths1,816 sq. ft.13102 Morning Hill Lane, Midlothian, VA 23112
MLS# 2521123Listed by: LONG & FOSTER REALTORS - Open Sun, 2 to 4pmNew
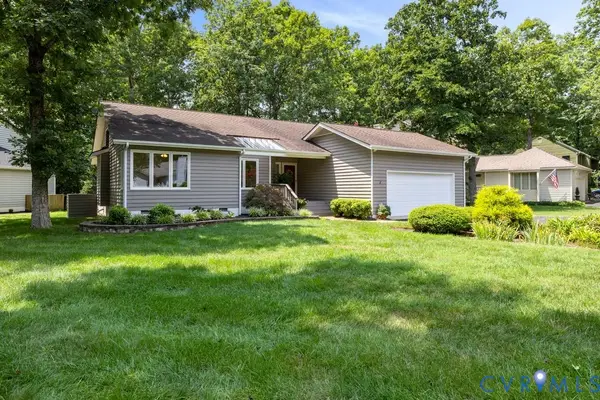 $425,000Active3 beds 3 baths1,775 sq. ft.
$425,000Active3 beds 3 baths1,775 sq. ft.14005 Copper Hill Road, Midlothian, VA 23112
MLS# 2520641Listed by: PROVIDENCE HILL REAL ESTATE - New
 $585,000Active4 beds 3 baths2,514 sq. ft.
$585,000Active4 beds 3 baths2,514 sq. ft.409 Aldengate Terrace, Midlothian, VA 23114
MLS# 2521341Listed by: CAPCENTER - New
 $684,000Active4 beds 3 baths2,880 sq. ft.
$684,000Active4 beds 3 baths2,880 sq. ft.13701 Elmley Court, Midlothian, VA 23112
MLS# 2521435Listed by: THE HOGAN GROUP REAL ESTATE - New
 $475,000Active4 beds 3 baths2,186 sq. ft.
$475,000Active4 beds 3 baths2,186 sq. ft.13119 Glenmeadow Court, Midlothian, VA 23114
MLS# 2521476Listed by: UNITED REAL ESTATE RICHMOND - New
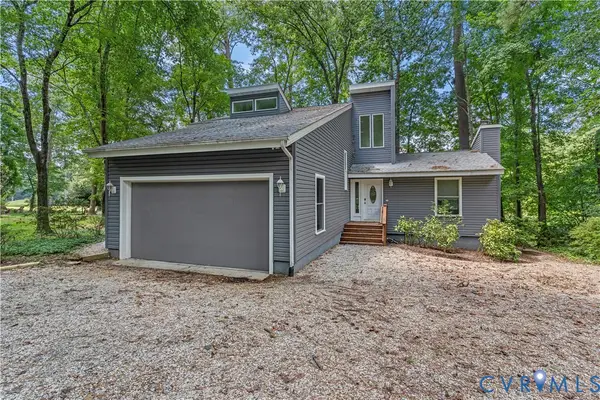 $415,000Active3 beds 3 baths2,124 sq. ft.
$415,000Active3 beds 3 baths2,124 sq. ft.13709 Quail Meadows Lane, Midlothian, VA 23112
MLS# 2519172Listed by: EXP REALTY LLC - New
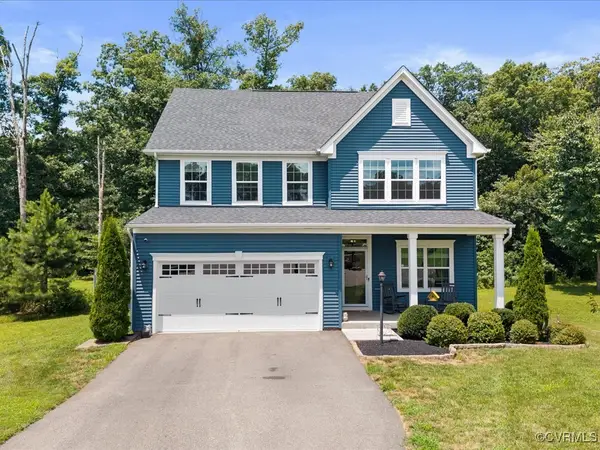 $475,000Active3 beds 3 baths2,464 sq. ft.
$475,000Active3 beds 3 baths2,464 sq. ft.9318 Bailey Valley Court, Midlothian, VA 23112
MLS# 2518696Listed by: REAL BROKER LLC - New
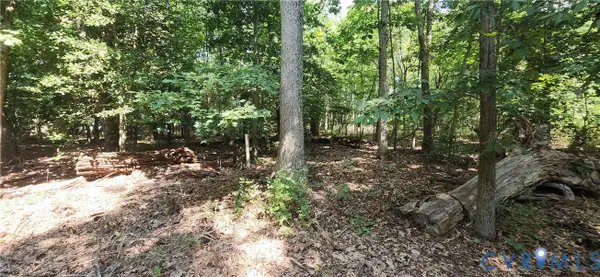 Listed by BHGRE$25,000Active0.5 Acres
Listed by BHGRE$25,000Active0.5 Acres14316 Garnett Lane, Midlothian, VA 23114
MLS# 2521296Listed by: NAPIER REALTORS, ERA
