14560 Kenmont Drive, Midlothian, VA 23113
Local realty services provided by:Better Homes and Gardens Real Estate Native American Group
14560 Kenmont Drive,Midlothian, VA 23113
$1,100,000
- 5 Beds
- 4 Baths
- 4,474 sq. ft.
- Single family
- Pending
Listed by: faith greenwood
Office: long & foster realtors
MLS#:2525581
Source:RV
Price summary
- Price:$1,100,000
- Price per sq. ft.:$245.86
- Monthly HOA dues:$10.42
About this home
STUNNING FRENCH PROVINCIAL HOME CUSTOM BUILT BY RICH NAPIER, ONE OF RICHMOND'S MOST RESPECTED BUILDERS. Nestled amid lovely landscaping on a private cul-de-sac lot on one of Salisbury's premier streets, this home offers three levels of space with numerous options for comfortable daily living and gracious entertaining. Handsome millwork, gleaming hardwood floors and oversized windows enhance the quality construction to please the most discerning buyer. A welcoming two story foyer opens to formal living and dining rooms through arched doorways. The family room with masonry fireplace and built-ins opens to the large kitchen and morning room and adjoining screened porch with stone fireplace. A spacious owners' retreat with gas fireplace, sitting area, two walk-in closets and spa bath is located on the second floor along with four additional bedrooms, two full baths and utility room. The third level features a wonderful rec room with wet bar and space for a home theatre and game room. Grand Manor roof, 3 Zone HVAC system, 3 car garage, paved driveway, irrigation system and aggregate patio. Exterior painted and new oversized gutters with guards installed in 2025. WELCOME HOME!
Contact an agent
Home facts
- Year built:2000
- Listing ID #:2525581
- Added:47 day(s) ago
- Updated:November 12, 2025 at 08:52 AM
Rooms and interior
- Bedrooms:5
- Total bathrooms:4
- Full bathrooms:3
- Half bathrooms:1
- Living area:4,474 sq. ft.
Heating and cooling
- Cooling:Electric, Zoned
- Heating:Electric, Natural Gas, Zoned
Structure and exterior
- Year built:2000
- Building area:4,474 sq. ft.
- Lot area:0.69 Acres
Schools
- High school:Midlothian
- Middle school:Midlothian
- Elementary school:Bettie Weaver
Utilities
- Water:Public
- Sewer:Public Sewer
Finances and disclosures
- Price:$1,100,000
- Price per sq. ft.:$245.86
- Tax amount:$7,553 (2025)
New listings near 14560 Kenmont Drive
- New
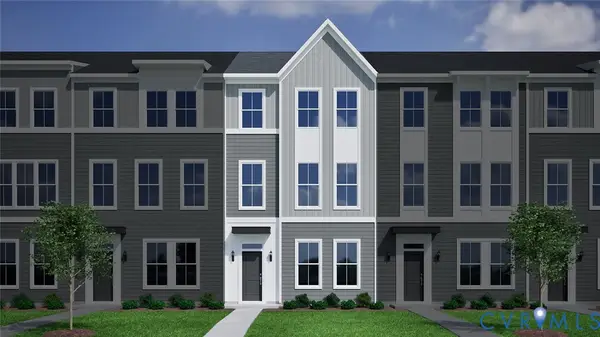 $451,805Active3 beds 4 baths1,777 sq. ft.
$451,805Active3 beds 4 baths1,777 sq. ft.13807 Riverlight Drive, Midlothian, VA 23114
MLS# 2531244Listed by: PROVIDENCE HILL REAL ESTATE - New
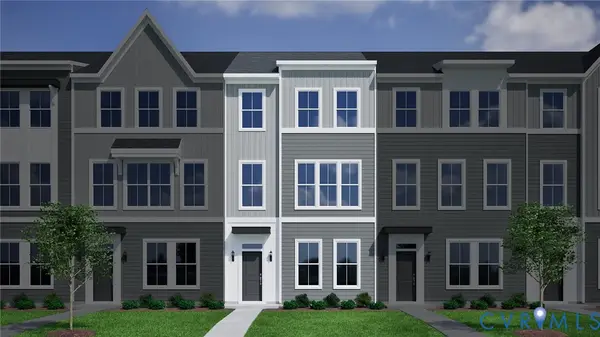 $478,729Active4 beds 4 baths1,777 sq. ft.
$478,729Active4 beds 4 baths1,777 sq. ft.13801 Riverlight Drive, Midlothian, VA 23114
MLS# 2531247Listed by: PROVIDENCE HILL REAL ESTATE - New
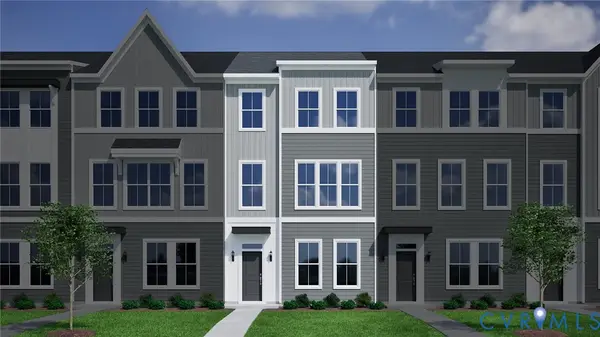 $450,930Active3 beds 4 baths1,777 sq. ft.
$450,930Active3 beds 4 baths1,777 sq. ft.13825 Riverlight Drive, Midlothian, VA 23114
MLS# 2531231Listed by: PROVIDENCE HILL REAL ESTATE - New
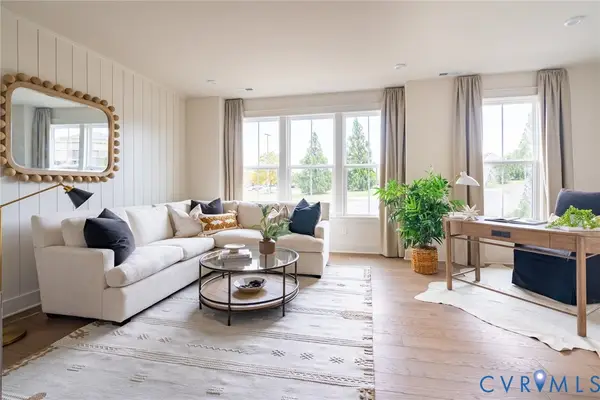 $679,978Active3 beds 3 baths2,852 sq. ft.
$679,978Active3 beds 3 baths2,852 sq. ft.319 Golden Haze Alley #11-1, Midlothian, VA 23113
MLS# 2531236Listed by: LONG & FOSTER REALTORS - New
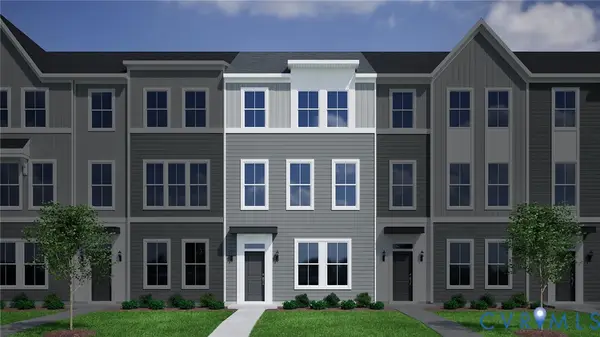 $443,594Active4 beds 4 baths1,792 sq. ft.
$443,594Active4 beds 4 baths1,792 sq. ft.13819 Riverlight Drive, Midlothian, VA 23114
MLS# 2531238Listed by: PROVIDENCE HILL REAL ESTATE - New
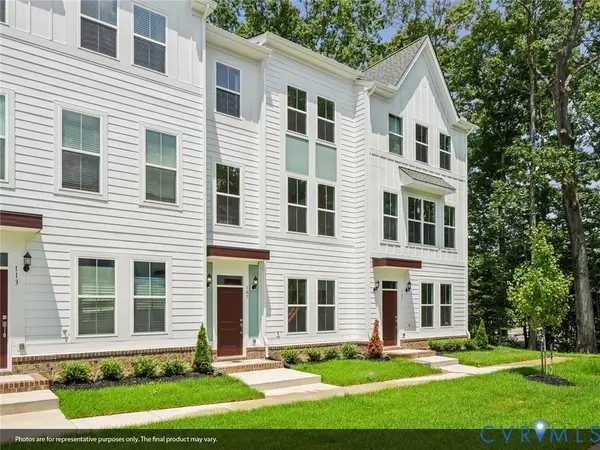 $458,409Active3 beds 4 baths1,777 sq. ft.
$458,409Active3 beds 4 baths1,777 sq. ft.13813 Riverlight Drive, Midlothian, VA 23114
MLS# 2531242Listed by: PROVIDENCE HILL REAL ESTATE - New
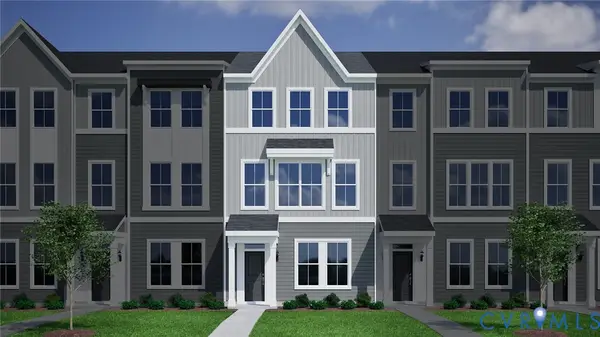 $484,113Active3 beds 4 baths1,792 sq. ft.
$484,113Active3 beds 4 baths1,792 sq. ft.13901 Riverlight Drive, Midlothian, VA 23114
MLS# 2531222Listed by: PROVIDENCE HILL REAL ESTATE - New
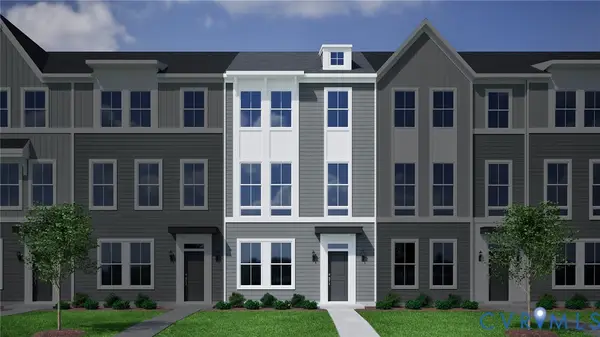 $429,278Active3 beds 4 baths1,792 sq. ft.
$429,278Active3 beds 4 baths1,792 sq. ft.13831 Riverlight Drive, Midlothian, VA 23114
MLS# 2531223Listed by: PROVIDENCE HILL REAL ESTATE - New
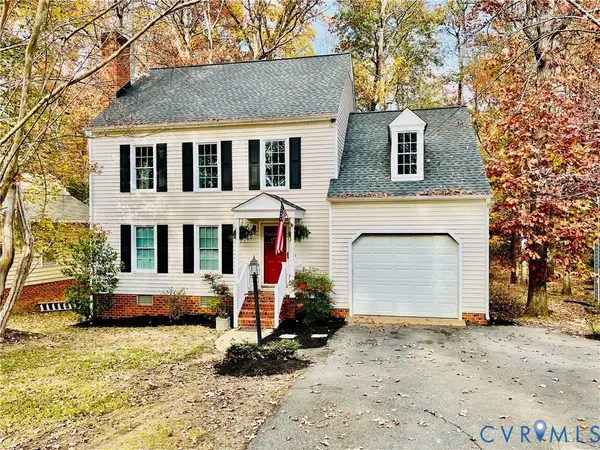 $409,700Active4 beds 3 baths2,046 sq. ft.
$409,700Active4 beds 3 baths2,046 sq. ft.5617 Chatmoss Road, Midlothian, VA 23112
MLS# 2531116Listed by: BLUE VALLEY REAL ESTATE, LLC - New
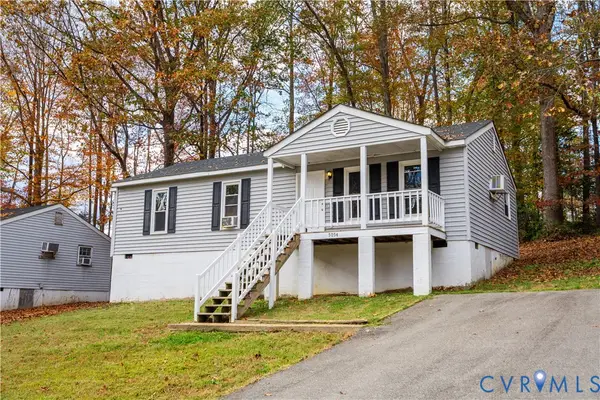 $239,950Active3 beds 2 baths1,096 sq. ft.
$239,950Active3 beds 2 baths1,096 sq. ft.5054 Glen Tara Drive, Midlothian, VA 23112
MLS# 2531143Listed by: COMPASS
