7112 Deer Thicket Drive, Midlothian, VA 23112
Local realty services provided by:Better Homes and Gardens Real Estate Base Camp
7112 Deer Thicket Drive,Midlothian, VA 23112
$369,950
- 3 Beds
- 3 Baths
- 1,734 sq. ft.
- Single family
- Pending
Listed by: allie cullen
Office: exp realty llc.
MLS#:2528297
Source:RV
Price summary
- Price:$369,950
- Price per sq. ft.:$213.35
About this home
Tucked into a quiet street in the established Deer Run community, 7112 Deer Thicket Drive offers the charm of traditional architecture, the comfort of smart upgrades, and the convenience of a Midlothian location that just makes life easier.
With 3 bedrooms, 2.5 baths, and over 1,700 square feet, this home is more than move-in ready - it’s solid, stylish, and thoughtfully updated in all the places that matter most. From the moment you arrive, the full front porch welcomes you in - imagine slow mornings with coffee or evening chats in your favorite rocking chair.
This floor plan works beautifully for everyday living and special gatherings. The gas fireplace in the living room adds warmth and ambiance in the cooler months, while the new gas stove and refrigerator make navigating the kitchen a joy. A walk-up attic with floored storage, mudroom, and an extra-wide paved driveway are just a few of the thoughtful features that make life here feel organized and easy.
The primary suite offers a spacious escape, complete with a huge walk-in closet and a walk-in shower for comfort and accessibility. Two additional bedrooms offer flexibility, or a dedicated workspace.
Step outside to a backyard with limitless potential - already partially fenced and gated, it’s ideal for gardening, pets, playtime, or peaceful evenings under the stars. Add a firepit, string lights, or raised beds and create your own outdoor oasis.
Location highlights:
• Chesterfield County Schools
• Convenient access to Route 360 - near shopping, dining, grocery stores, + amenities
• Close to new surf park
• A short drive to parks, trails, and all that Midlothian has to offer
• Peaceful, established neighborhood with a walkable, friendly vibe
This home has been lovingly maintained and upgraded—vinyl siding, a dimensional shingle roof, and major systems in great condition give you true peace of mind. It’s a smart, solid investment for anyone seeking charm, space, and long-term value in one of Central Virginia’s most desirable communities.
Contact an agent
Home facts
- Year built:1989
- Listing ID #:2528297
- Added:47 day(s) ago
- Updated:November 12, 2025 at 08:55 AM
Rooms and interior
- Bedrooms:3
- Total bathrooms:3
- Full bathrooms:2
- Half bathrooms:1
- Living area:1,734 sq. ft.
Heating and cooling
- Cooling:Central Air
- Heating:Electric, Heat Pump
Structure and exterior
- Roof:Shingle
- Year built:1989
- Building area:1,734 sq. ft.
- Lot area:0.33 Acres
Schools
- High school:Manchester
- Middle school:Bailey Bridge
- Elementary school:Alberta Smith
Utilities
- Water:Public
- Sewer:Public Sewer
Finances and disclosures
- Price:$369,950
- Price per sq. ft.:$213.35
- Tax amount:$2,818 (2024)
New listings near 7112 Deer Thicket Drive
- New
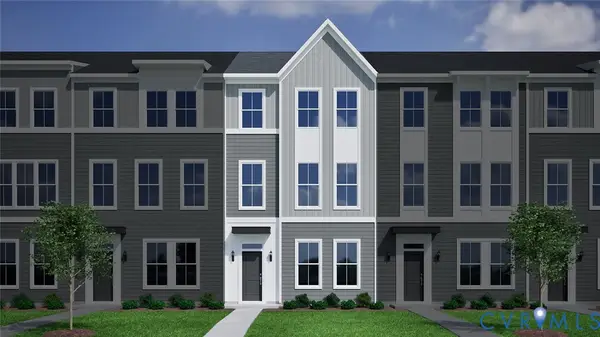 $451,805Active3 beds 4 baths1,777 sq. ft.
$451,805Active3 beds 4 baths1,777 sq. ft.13807 Riverlight Drive, Midlothian, VA 23114
MLS# 2531244Listed by: PROVIDENCE HILL REAL ESTATE - New
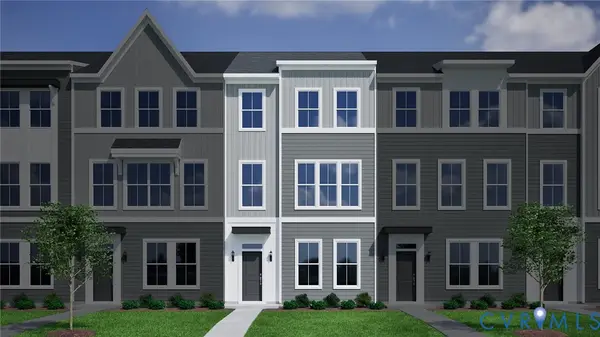 $478,729Active4 beds 4 baths1,777 sq. ft.
$478,729Active4 beds 4 baths1,777 sq. ft.13801 Riverlight Drive, Midlothian, VA 23114
MLS# 2531247Listed by: PROVIDENCE HILL REAL ESTATE - New
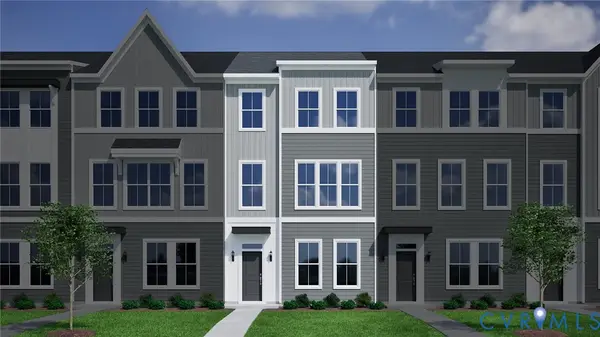 $450,930Active3 beds 4 baths1,777 sq. ft.
$450,930Active3 beds 4 baths1,777 sq. ft.13825 Riverlight Drive, Midlothian, VA 23114
MLS# 2531231Listed by: PROVIDENCE HILL REAL ESTATE - New
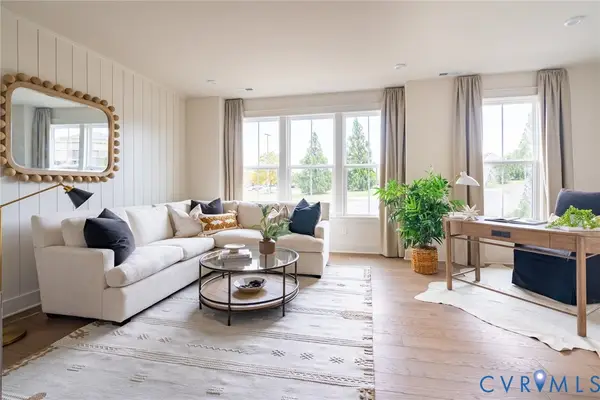 $679,978Active3 beds 3 baths2,852 sq. ft.
$679,978Active3 beds 3 baths2,852 sq. ft.319 Golden Haze Alley #11-1, Midlothian, VA 23113
MLS# 2531236Listed by: LONG & FOSTER REALTORS - New
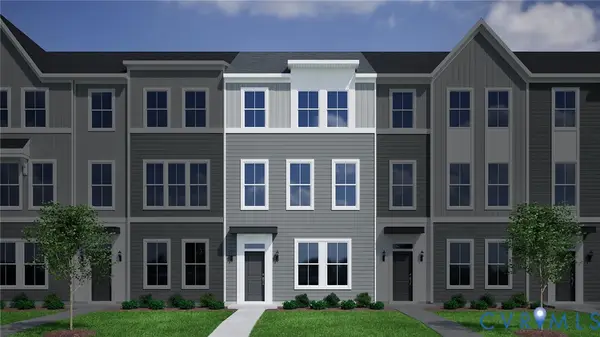 $443,594Active4 beds 4 baths1,792 sq. ft.
$443,594Active4 beds 4 baths1,792 sq. ft.13819 Riverlight Drive, Midlothian, VA 23114
MLS# 2531238Listed by: PROVIDENCE HILL REAL ESTATE - New
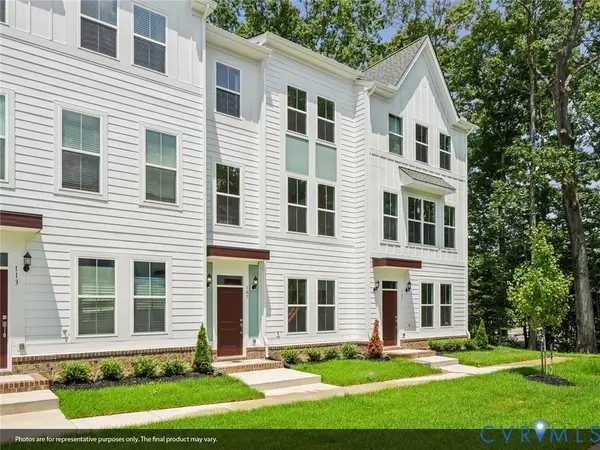 $458,409Active3 beds 4 baths1,777 sq. ft.
$458,409Active3 beds 4 baths1,777 sq. ft.13813 Riverlight Drive, Midlothian, VA 23114
MLS# 2531242Listed by: PROVIDENCE HILL REAL ESTATE - New
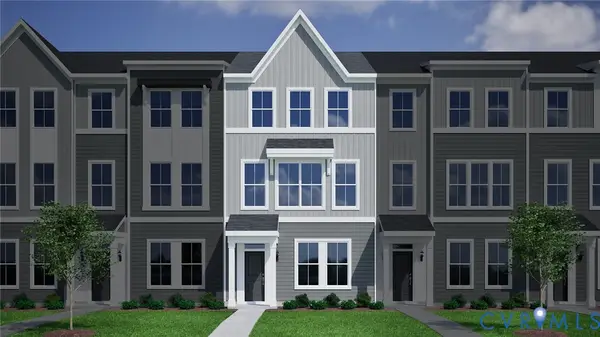 $484,113Active3 beds 4 baths1,792 sq. ft.
$484,113Active3 beds 4 baths1,792 sq. ft.13901 Riverlight Drive, Midlothian, VA 23114
MLS# 2531222Listed by: PROVIDENCE HILL REAL ESTATE - New
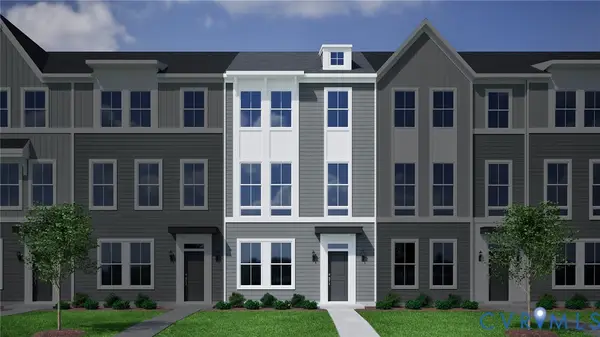 $429,278Active3 beds 4 baths1,792 sq. ft.
$429,278Active3 beds 4 baths1,792 sq. ft.13831 Riverlight Drive, Midlothian, VA 23114
MLS# 2531223Listed by: PROVIDENCE HILL REAL ESTATE - New
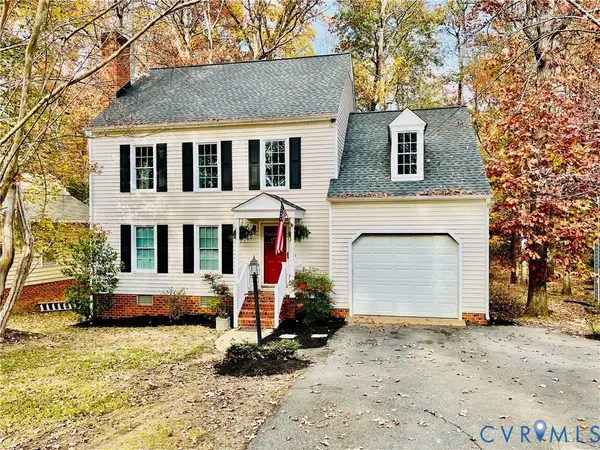 $409,700Active4 beds 3 baths2,046 sq. ft.
$409,700Active4 beds 3 baths2,046 sq. ft.5617 Chatmoss Road, Midlothian, VA 23112
MLS# 2531116Listed by: BLUE VALLEY REAL ESTATE, LLC - New
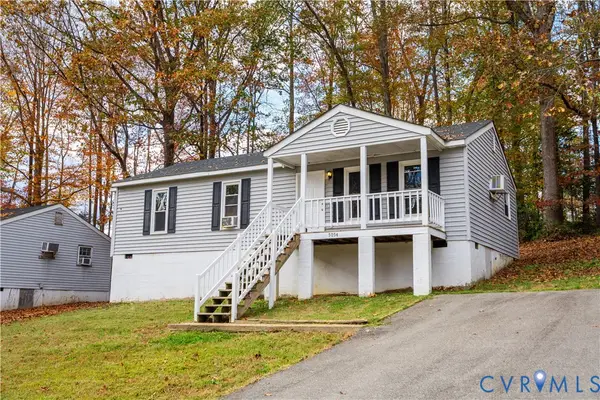 $239,950Active3 beds 2 baths1,096 sq. ft.
$239,950Active3 beds 2 baths1,096 sq. ft.5054 Glen Tara Drive, Midlothian, VA 23112
MLS# 2531143Listed by: COMPASS
