2631 Royal Crest Drive, Midlothian, VA 23113
Local realty services provided by:Better Homes and Gardens Real Estate Native American Group
2631 Royal Crest Drive,Midlothian, VA 23113
$1,165,000
- 5 Beds
- 5 Baths
- 6,113 sq. ft.
- Single family
- Pending
Listed by:annemarie hensley
Office:compass
MLS#:2526818
Source:RV
Price summary
- Price:$1,165,000
- Price per sq. ft.:$190.58
- Monthly HOA dues:$33.33
About this home
Set on 2.6 private, wooded acres with a meandering stream, this custom French-inspired home in sought-after Queen’s Grant at Riverdowns blends timeless craftsmanship with an unbeatable Midlothian location—just minutes from top schools, popular dining and shopping, and a quick commute to downtown Richmond. Stone accent walls and a wide, welcoming front porch with oversized double doors create a striking first impression. Inside, soaring ceilings, custom millwork, and sun-filled spaces showcase the home’s quality. The designer chef’s kitchen is the heart of the home, featuring a grand entertainment island, custom cabinetry, gas cooktop, beverage bar, and a bright dining nook overlooking the tranquil backyard. A banquet-size formal dining room with an elegant tray ceiling invites memorable holiday gatherings, while the spacious living room centers around a dramatic stone fireplace and opens to a covered balcony with peaceful forest views. A handsome den with a coffered ceiling and Venetian window provides the perfect spot for a study, library, or music room. The first-floor primary suite enjoys its own private wing complete with a spa-like bath, exceptional walk-in closet, and direct balcony access. Upstairs, generous bedroom suites, immense walk-in storage, and an expandable attic offer exceptional flexibility and future growth. The full walk-out basement provides two large recreation rooms, a fifth bedroom or office, full bath, and access to a stamped-concrete patio overlooking the woods. A massive three-car garage offers abundant parking and storage. Follow the nature path through approximately 1.5 wooded acres to the gentle creek—a serene retreat for exploring, relaxing, or simply enjoying the sights and sounds of nature—all while remaining close to every Midlothian convenience.
Contact an agent
Home facts
- Year built:2012
- Listing ID #:2526818
- Added:99 day(s) ago
- Updated:September 27, 2025 at 05:56 PM
Rooms and interior
- Bedrooms:5
- Total bathrooms:5
- Full bathrooms:4
- Half bathrooms:1
- Living area:6,113 sq. ft.
Heating and cooling
- Cooling:Central Air, Zoned
- Heating:Electric, Heat Pump, Zoned
Structure and exterior
- Roof:Composition
- Year built:2012
- Building area:6,113 sq. ft.
- Lot area:2.64 Acres
Schools
- High school:James River
- Middle school:Robious
- Elementary school:Bettie Weaver
Utilities
- Water:Public
- Sewer:Public Sewer
Finances and disclosures
- Price:$1,165,000
- Price per sq. ft.:$190.58
- Tax amount:$10,393 (2025)
New listings near 2631 Royal Crest Drive
- New
 $145,000Active0.54 Acres
$145,000Active0.54 Acres13939 Westfield Road, Chesterfield, VA 23113
MLS# 2527256Listed by: HOMELIFE ACCESS REALTY - New
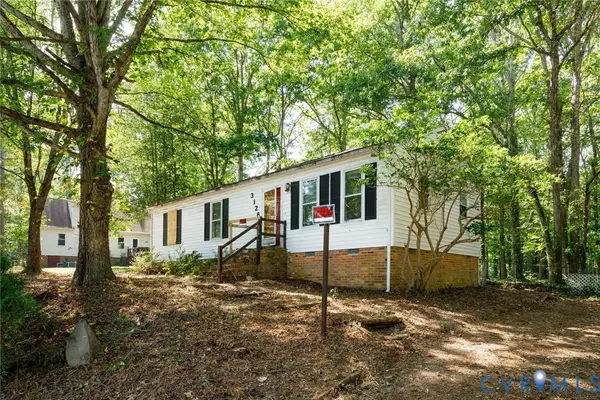 $150,000Active3 beds 1 baths1,056 sq. ft.
$150,000Active3 beds 1 baths1,056 sq. ft.3128 Woodsong Drive, Midlothian, VA 23112
MLS# 2526816Listed by: THE STEELE GROUP - New
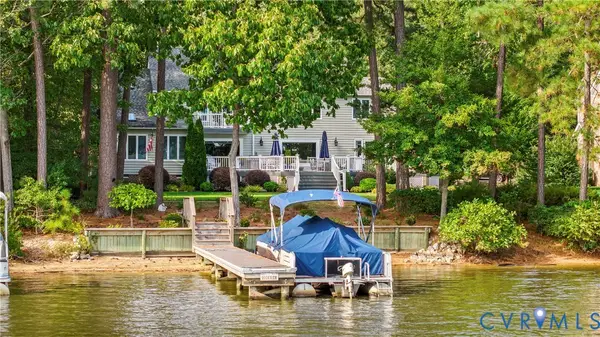 $1,550,000Active5 beds 4 baths4,345 sq. ft.
$1,550,000Active5 beds 4 baths4,345 sq. ft.14101 Waters Edge Circle, Midlothian, VA 23112
MLS# 2525448Listed by: COVENANT GROUP REALTY - New
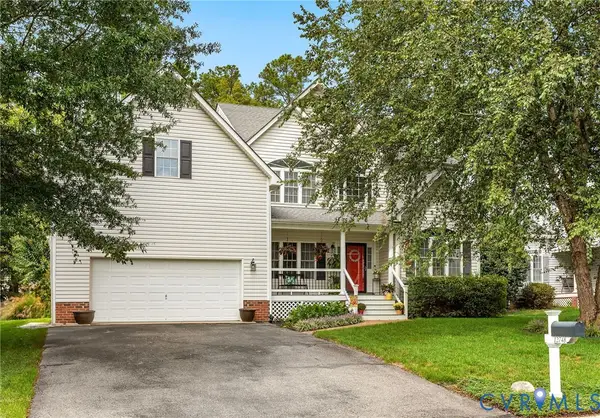 $550,000Active4 beds 3 baths2,718 sq. ft.
$550,000Active4 beds 3 baths2,718 sq. ft.12748 Forest Mill Drive, Midlothian, VA 23112
MLS# 2526910Listed by: RE/MAX COMMONWEALTH - New
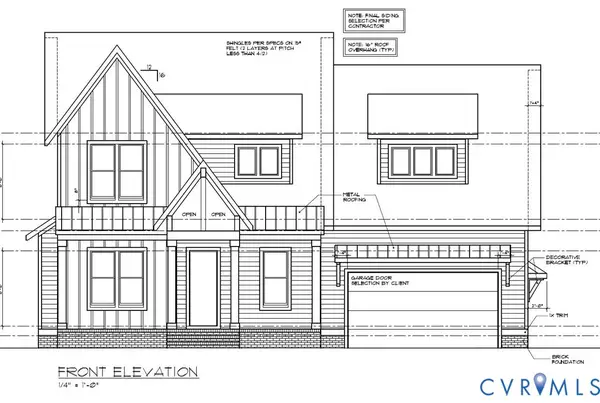 $949,000Active5 beds 5 baths3,409 sq. ft.
$949,000Active5 beds 5 baths3,409 sq. ft.3536 Ampfield Way, Midlothian, VA 23112
MLS# 2526993Listed by: LONG & FOSTER REALTORS - New
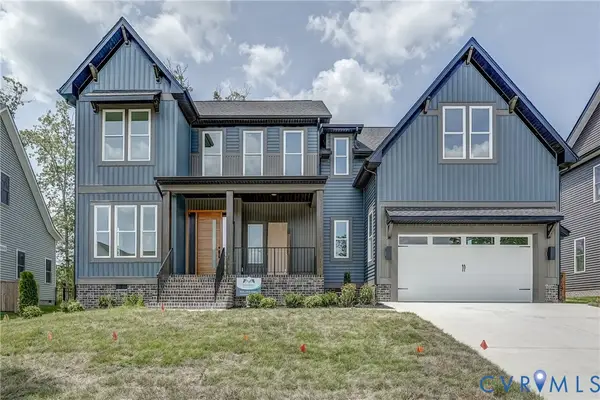 $945,000Active4 beds 5 baths3,394 sq. ft.
$945,000Active4 beds 5 baths3,394 sq. ft.3519 Ampfield Way, Midlothian, VA 23112
MLS# 2526985Listed by: LONG & FOSTER REALTORS - New
 $389,900Active3 beds 4 baths1,753 sq. ft.
$389,900Active3 beds 4 baths1,753 sq. ft.1040 Black Heath Road, Midlothian, VA 23113
MLS# 2525261Listed by: REAL BROKER LLC - Open Sun, 1 to 3pmNew
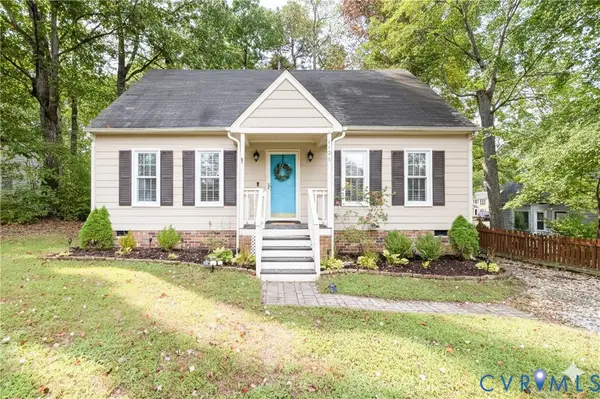 $359,900Active4 beds 2 baths1,296 sq. ft.
$359,900Active4 beds 2 baths1,296 sq. ft.4706 Parrish Branch Road, Midlothian, VA 23112
MLS# 2525374Listed by: ICON REALTY GROUP - New
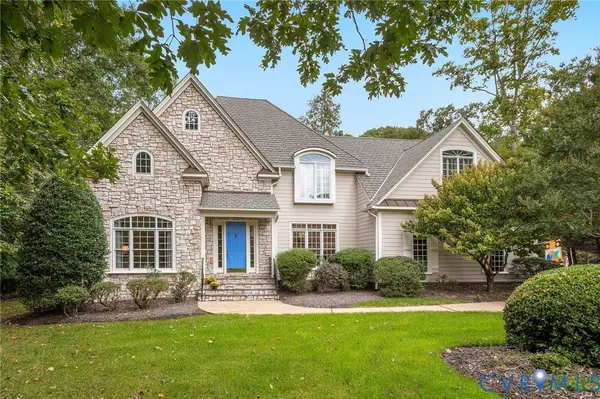 $1,100,000Active5 beds 4 baths4,474 sq. ft.
$1,100,000Active5 beds 4 baths4,474 sq. ft.14560 Kenmont Drive, Midlothian, VA 23113
MLS# 2525581Listed by: LONG & FOSTER REALTORS - New
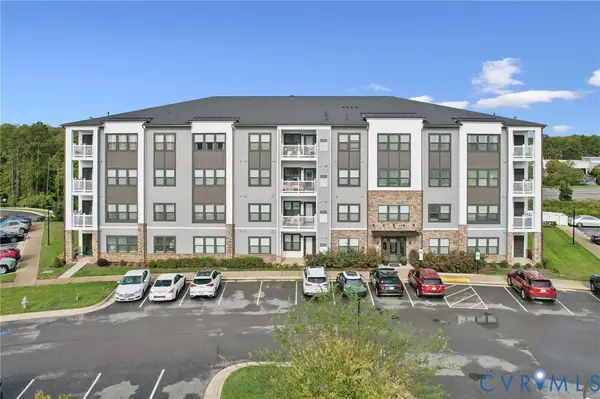 $315,000Active2 beds 2 baths1,302 sq. ft.
$315,000Active2 beds 2 baths1,302 sq. ft.4000 Maze Runner Drive #103, Midlothian, VA 23112
MLS# 2527085Listed by: SAMSON PROPERTIES
