3518 Pond Chase Drive, Midlothian, VA 23113
Local realty services provided by:Better Homes and Gardens Real Estate Base Camp
3518 Pond Chase Drive,Midlothian, VA 23113
$840,000
- 4 Beds
- 4 Baths
- 3,708 sq. ft.
- Single family
- Pending
Upcoming open houses
- Sun, Sep 2802:00 pm - 04:00 pm
Listed by:cassie dickerson
Office:liz moore & associates
MLS#:2525970
Source:RV
Price summary
- Price:$840,000
- Price per sq. ft.:$226.54
- Monthly HOA dues:$33.33
About this home
Discover this rare white farmhouse in the coveted King’s Farm section of Riverdowns. On a peaceful, wooded half-acre, this Ridgeline custom home blends timeless character with modern luxury and features a sparkling pool for effortless entertaining. The charm begins with an inviting full front porch, leading inside to hardwood floors, elegant transoms & millwork, and designer lighting. Formal spaces include a gracious dining room and conversation area (or home office) that opens to the living room with fireplace, built-ins, and a custom wet bar with beverage fridge, new backsplash & new sink. Renovated in 2024, the chef’s kitchen shines with cherry cabinetry, quartz countertops, ceramic backsplash, and touchless faucet. Dinner prep is made easy with the spacious island, built-in oven/microwave, glass cooktop and walk-in pantry. The luxury continues upstairs with hardwood floors; ceramic tile and Venetian marble in all baths and an expansive primary bedroom retreat. The spa-like bath features both a soaking tub, separate shower as well as a customized walk-in closet. A second primary suite offers its own private bath and walk-in closet, ideal for multi-generational living or long-term guests. Two additional guest bedrooms share a well-appointed hall bath, while the convenient upstairs laundry room with ample workspace, is designed to make daily living a breeze! The 3rd floor haven complete with skylights, is the perfect hangout for all ages when not living your best life in the backyard. Outdoors, everyday is a getaway! Imagine dinners by candlelight on the screen porch, grilling on the patio or relaxing poolside! Meticulously maintained by the original owner: new gutters 2024, driveway/sidewalk pavers re-sealed 2025. Front porch, back deck and fence stained 2025. Ideally situated just steps from schools, dining, fitness centers and spas as well as and the James River and its trail system, this home has the ultimate lifestyle.
Contact an agent
Home facts
- Year built:2003
- Listing ID #:2525970
- Added:3 day(s) ago
- Updated:September 27, 2025 at 05:56 PM
Rooms and interior
- Bedrooms:4
- Total bathrooms:4
- Full bathrooms:3
- Half bathrooms:1
- Living area:3,708 sq. ft.
Heating and cooling
- Cooling:Zoned
- Heating:Electric, Forced Air, Heat Pump, Natural Gas, Zoned
Structure and exterior
- Year built:2003
- Building area:3,708 sq. ft.
- Lot area:0.57 Acres
Schools
- High school:James River
- Middle school:Robious
- Elementary school:Bettie Weaver
Utilities
- Water:Public
- Sewer:Public Sewer
Finances and disclosures
- Price:$840,000
- Price per sq. ft.:$226.54
- Tax amount:$6,178 (2025)
New listings near 3518 Pond Chase Drive
- New
 $145,000Active0.54 Acres
$145,000Active0.54 Acres13939 Westfield Road, Chesterfield, VA 23113
MLS# 2527256Listed by: HOMELIFE ACCESS REALTY - New
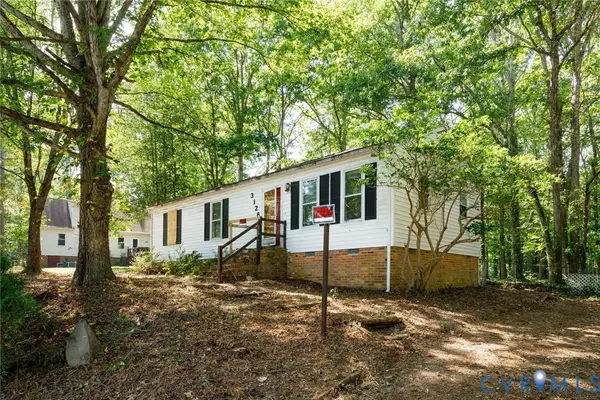 $150,000Active3 beds 1 baths1,056 sq. ft.
$150,000Active3 beds 1 baths1,056 sq. ft.3128 Woodsong Drive, Midlothian, VA 23112
MLS# 2526816Listed by: THE STEELE GROUP - New
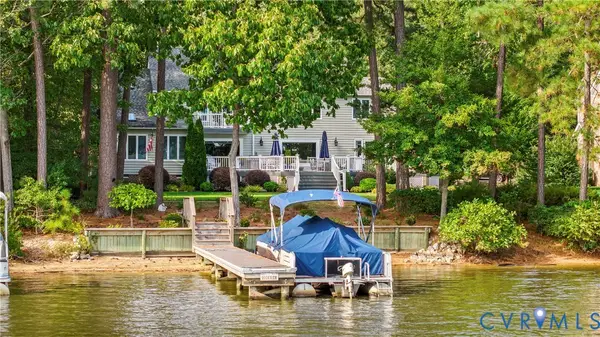 $1,550,000Active5 beds 4 baths4,345 sq. ft.
$1,550,000Active5 beds 4 baths4,345 sq. ft.14101 Waters Edge Circle, Midlothian, VA 23112
MLS# 2525448Listed by: COVENANT GROUP REALTY - New
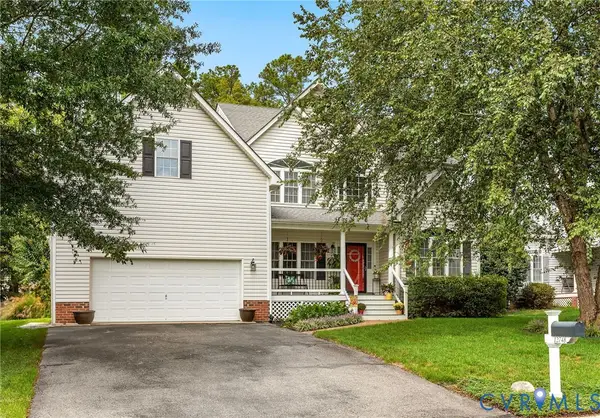 $550,000Active4 beds 3 baths2,718 sq. ft.
$550,000Active4 beds 3 baths2,718 sq. ft.12748 Forest Mill Drive, Midlothian, VA 23112
MLS# 2526910Listed by: RE/MAX COMMONWEALTH - New
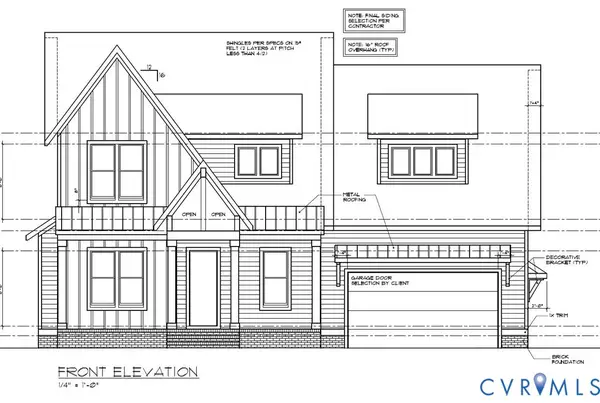 $949,000Active5 beds 5 baths3,409 sq. ft.
$949,000Active5 beds 5 baths3,409 sq. ft.3536 Ampfield Way, Midlothian, VA 23112
MLS# 2526993Listed by: LONG & FOSTER REALTORS - New
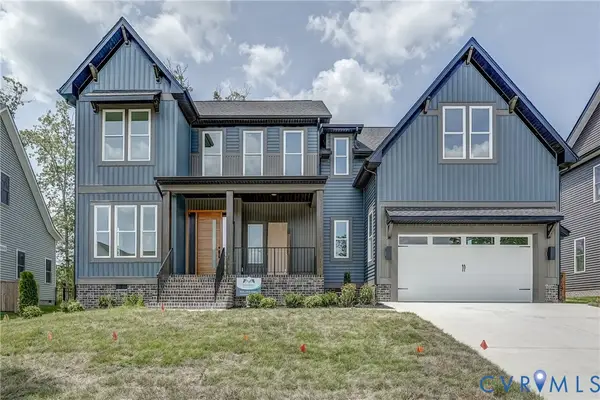 $945,000Active4 beds 5 baths3,394 sq. ft.
$945,000Active4 beds 5 baths3,394 sq. ft.3519 Ampfield Way, Midlothian, VA 23112
MLS# 2526985Listed by: LONG & FOSTER REALTORS - New
 $389,900Active3 beds 4 baths1,753 sq. ft.
$389,900Active3 beds 4 baths1,753 sq. ft.1040 Black Heath Road, Midlothian, VA 23113
MLS# 2525261Listed by: REAL BROKER LLC - Open Sun, 1 to 3pmNew
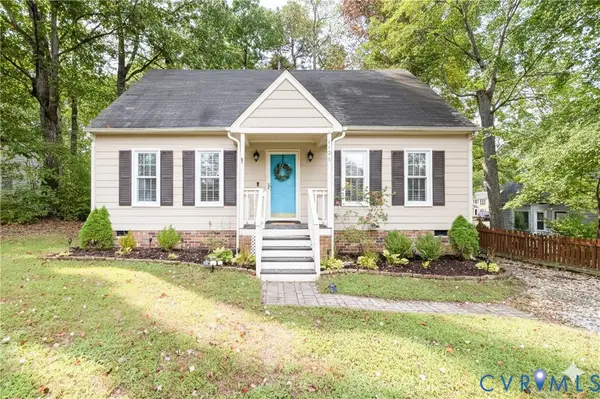 $359,900Active4 beds 2 baths1,296 sq. ft.
$359,900Active4 beds 2 baths1,296 sq. ft.4706 Parrish Branch Road, Midlothian, VA 23112
MLS# 2525374Listed by: ICON REALTY GROUP - New
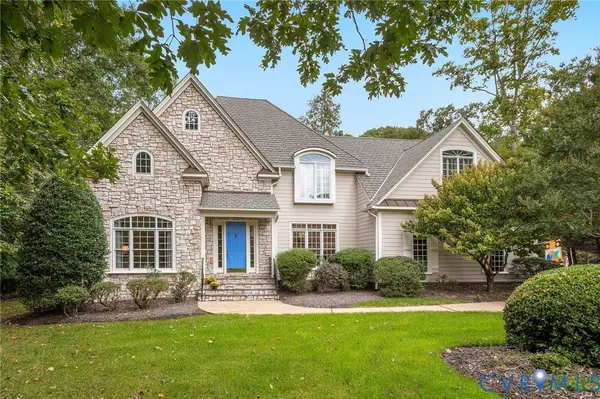 $1,100,000Active5 beds 4 baths4,474 sq. ft.
$1,100,000Active5 beds 4 baths4,474 sq. ft.14560 Kenmont Drive, Midlothian, VA 23113
MLS# 2525581Listed by: LONG & FOSTER REALTORS - New
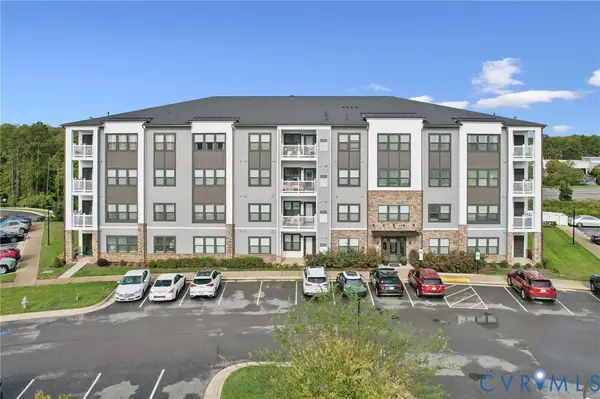 $315,000Active2 beds 2 baths1,302 sq. ft.
$315,000Active2 beds 2 baths1,302 sq. ft.4000 Maze Runner Drive #103, Midlothian, VA 23112
MLS# 2527085Listed by: SAMSON PROPERTIES
