604 Bristol Village Drive #B03, Midlothian, VA 23114
Local realty services provided by:Better Homes and Gardens Real Estate Base Camp
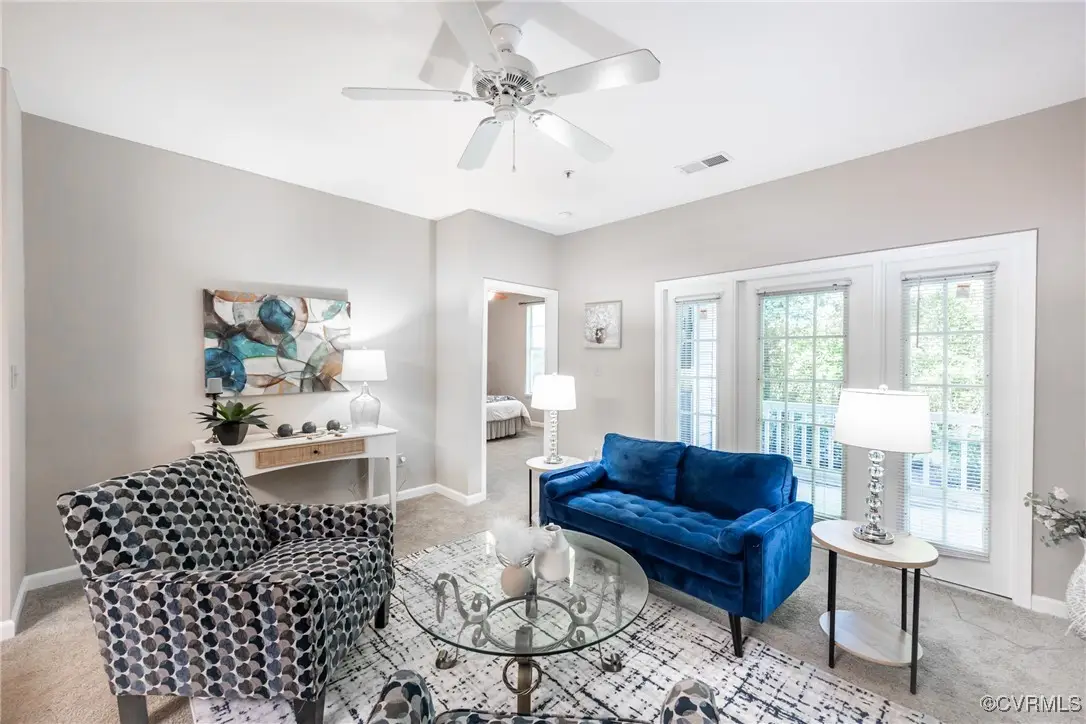
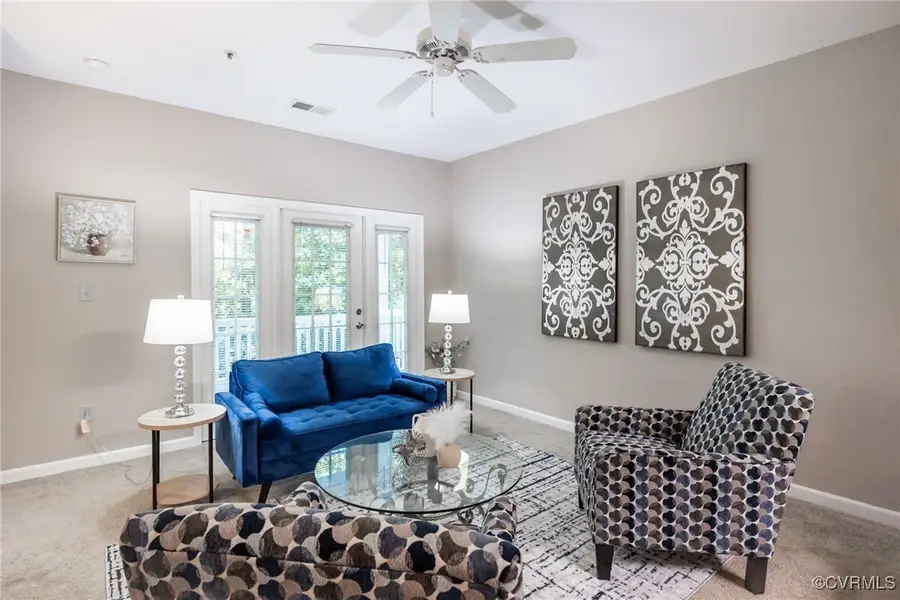

604 Bristol Village Drive #B03,Midlothian, VA 23114
$180,000
- 1 Beds
- 1 Baths
- 796 sq. ft.
- Condominium
- Pending
Listed by:casie woodfin
Office:shaheen ruth martin & fonville
MLS#:2514845
Source:RV
Price summary
- Price:$180,000
- Price per sq. ft.:$226.13
- Monthly HOA dues:$199
About this home
Charming 1-Bedroom Condo in the Heart of Midlothian – Bristol Village at Charter Colony. Welcome to easy, low-maintenance living in this beautifully refreshed 1-bedroom, 1-bathroom condo located in the desirable Bristol Village at Charter Colony. This basement-level unit offers comfort, convenience, and style with fresh paint throughout and brand-new carpet. Enjoy 9-foot ceilings, a spacious family room, and a walk-out covered patio—ideal for relaxing or entertaining. The kitchen features light colored cabinetry, laminate countertops, smooth top electric range and oven, microwave, dishwasher and refrigerator. Adjacent to the kitchen is a cozy dining room, which can also be used as an office. A generous family room with access to the patio is perfect for relaxing and entertaining guests. Off the family room is the well-appointed bedroom with direct access to the full bathroom and closet. The oversized bathroom includes a tub/shower combo, ample countertop space, generous linen closet and leads to a large walk-in closet. You’ll also love the separate laundry room and attached exterior storage shed for added convenience. The HOA includes access to fantastic community amenities such as a clubhouse, fitness center, pool, walking paths, snow and trash removal—all designed to make life easier. Tucked into a charming, neighborhood-like setting, you’re just minutes from top-rated schools, hospitals, restaurants, shopping, and major highways.Whether you’re looking for your first home, downsizing, or investing, this condo offers the perfect solution. Don’t miss this opportunity—schedule your private tour today!
Contact an agent
Home facts
- Year built:2005
- Listing Id #:2514845
- Added:42 day(s) ago
- Updated:July 01, 2025 at 08:10 AM
Rooms and interior
- Bedrooms:1
- Total bathrooms:1
- Full bathrooms:1
- Living area:796 sq. ft.
Heating and cooling
- Cooling:Electric, Heat Pump
- Heating:Electric, Heat Pump
Structure and exterior
- Year built:2005
- Building area:796 sq. ft.
Schools
- High school:Midlothian
- Middle school:Midlothian
- Elementary school:Watkins
Utilities
- Water:Public
- Sewer:Public Sewer
Finances and disclosures
- Price:$180,000
- Price per sq. ft.:$226.13
- Tax amount:$1,346 (2024)
New listings near 604 Bristol Village Drive #B03
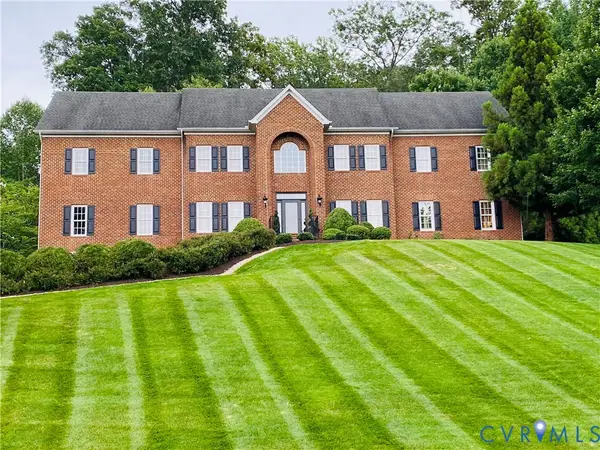 $1,200,000Pending6 beds 5 baths5,888 sq. ft.
$1,200,000Pending6 beds 5 baths5,888 sq. ft.14231 Riverdowns South Drive, Midlothian, VA 23113
MLS# 2521294Listed by: JOYNER FINE PROPERTIES- Open Sun, 10am to 1pmNew
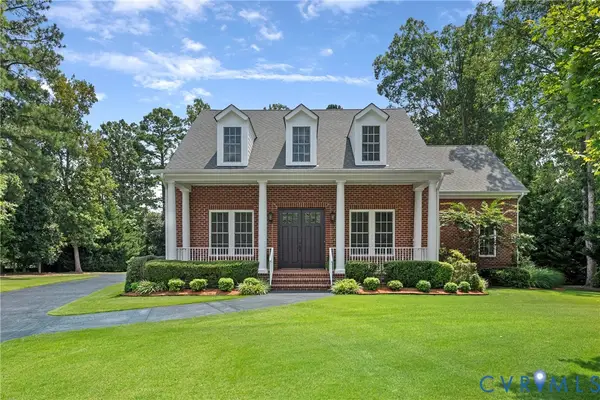 $1,000,000Active4 beds 4 baths3,591 sq. ft.
$1,000,000Active4 beds 4 baths3,591 sq. ft.15601 Beedon Drive, Midlothian, VA 23112
MLS# 2520324Listed by: LIZ MOORE & ASSOCIATES - New
 $349,950Active4 beds 3 baths1,816 sq. ft.
$349,950Active4 beds 3 baths1,816 sq. ft.13102 Morning Hill Lane, Midlothian, VA 23112
MLS# 2521123Listed by: LONG & FOSTER REALTORS - Open Sun, 2 to 4pmNew
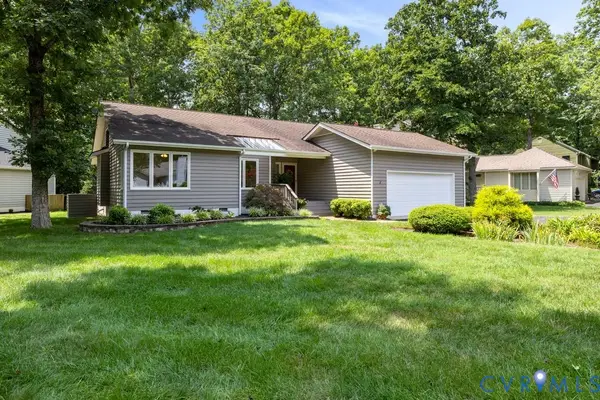 $425,000Active3 beds 3 baths1,775 sq. ft.
$425,000Active3 beds 3 baths1,775 sq. ft.14005 Copper Hill Road, Midlothian, VA 23112
MLS# 2520641Listed by: PROVIDENCE HILL REAL ESTATE - New
 $585,000Active4 beds 3 baths2,514 sq. ft.
$585,000Active4 beds 3 baths2,514 sq. ft.409 Aldengate Terrace, Midlothian, VA 23114
MLS# 2521341Listed by: CAPCENTER - New
 $684,000Active4 beds 3 baths2,880 sq. ft.
$684,000Active4 beds 3 baths2,880 sq. ft.13701 Elmley Court, Midlothian, VA 23112
MLS# 2521435Listed by: THE HOGAN GROUP REAL ESTATE - New
 $475,000Active4 beds 3 baths2,186 sq. ft.
$475,000Active4 beds 3 baths2,186 sq. ft.13119 Glenmeadow Court, Midlothian, VA 23114
MLS# 2521476Listed by: UNITED REAL ESTATE RICHMOND - New
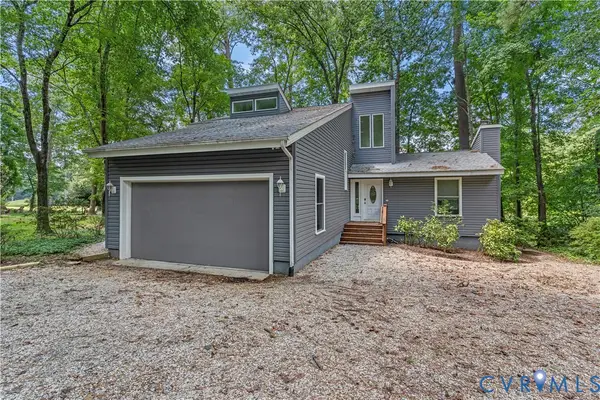 $415,000Active3 beds 3 baths2,124 sq. ft.
$415,000Active3 beds 3 baths2,124 sq. ft.13709 Quail Meadows Lane, Midlothian, VA 23112
MLS# 2519172Listed by: EXP REALTY LLC - New
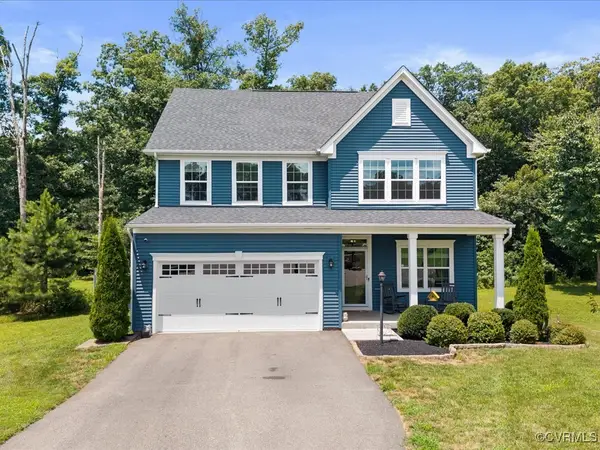 $475,000Active3 beds 3 baths2,464 sq. ft.
$475,000Active3 beds 3 baths2,464 sq. ft.9318 Bailey Valley Court, Midlothian, VA 23112
MLS# 2518696Listed by: REAL BROKER LLC - New
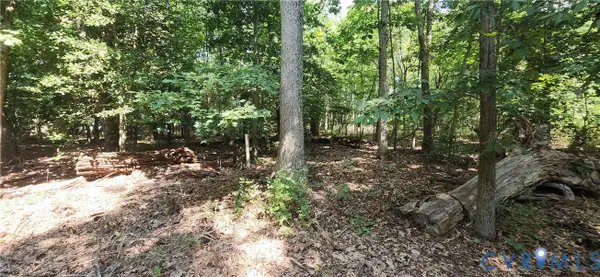 Listed by BHGRE$25,000Active0.5 Acres
Listed by BHGRE$25,000Active0.5 Acres14316 Garnett Lane, Midlothian, VA 23114
MLS# 2521296Listed by: NAPIER REALTORS, ERA
