2980 Woodbridge Crossing Drive, Midlothian, VA 23112
Local realty services provided by:Better Homes and Gardens Real Estate Native American Group
2980 Woodbridge Crossing Drive,Midlothian, VA 23112
$224,900
- 2 Beds
- 2 Baths
- 1,118 sq. ft.
- Condominium
- Pending
Listed by: lauren hammond
Office: exp realty llc.
MLS#:2526126
Source:RV
Price summary
- Price:$224,900
- Price per sq. ft.:$201.16
- Monthly HOA dues:$275
About this home
Tucked away in the quiet Woodbridge Crossing section of Brandermill, this top-level condo offers 2 bedrooms and 2 full bathrooms. Vaulted ceilings and large windows throughout fill the home with natural light and create an open, airy feel. Fresh paint (2025) and updated kitchen appliances (2019) add a touch of modern style.
The kitchen features plenty of cabinets, a full pantry, and a cozy window seat. The living area and primary suite open to a spacious back porch overlooking trees, providing privacy, sunshine, and room to relax or entertain. Detached storage on the patio adds extra convenience.
The friendly community offers easy access to walks around the pond, three community pools, golf, the reservoir, and Brandermill’s clubhouses and events. Parking is abundant, and The Boathouse waterfront restaurant is just 2.7 miles away. Swift Creek Elementary is only 0.2 miles from home.
Whether you’re a first-time buyer, downsizing, or anywhere in between, this condo offers light-filled living, thoughtful updates, and a welcoming, active community lifestyle.
Contact an agent
Home facts
- Year built:1986
- Listing ID #:2526126
- Added:48 day(s) ago
- Updated:November 12, 2025 at 08:52 AM
Rooms and interior
- Bedrooms:2
- Total bathrooms:2
- Full bathrooms:2
- Living area:1,118 sq. ft.
Heating and cooling
- Cooling:Central Air, Heat Pump
- Heating:Electric, Heat Pump
Structure and exterior
- Roof:Composition
- Year built:1986
- Building area:1,118 sq. ft.
Schools
- High school:Clover Hill
- Middle school:Swift Creek
- Elementary school:Swift Creek
Utilities
- Water:Public
- Sewer:Public Sewer
Finances and disclosures
- Price:$224,900
- Price per sq. ft.:$201.16
- Tax amount:$2,020 (2025)
New listings near 2980 Woodbridge Crossing Drive
- New
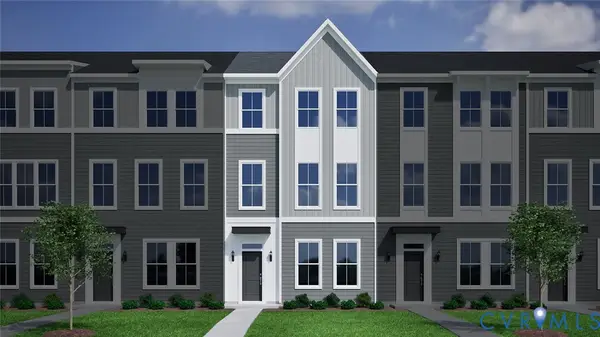 $451,805Active3 beds 4 baths1,777 sq. ft.
$451,805Active3 beds 4 baths1,777 sq. ft.13807 Riverlight Drive, Midlothian, VA 23114
MLS# 2531244Listed by: PROVIDENCE HILL REAL ESTATE - New
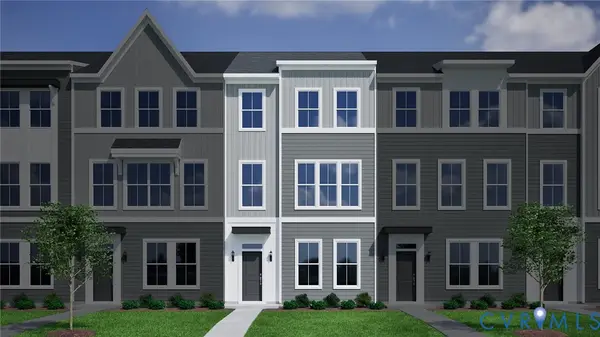 $478,729Active4 beds 4 baths1,777 sq. ft.
$478,729Active4 beds 4 baths1,777 sq. ft.13801 Riverlight Drive, Midlothian, VA 23114
MLS# 2531247Listed by: PROVIDENCE HILL REAL ESTATE - New
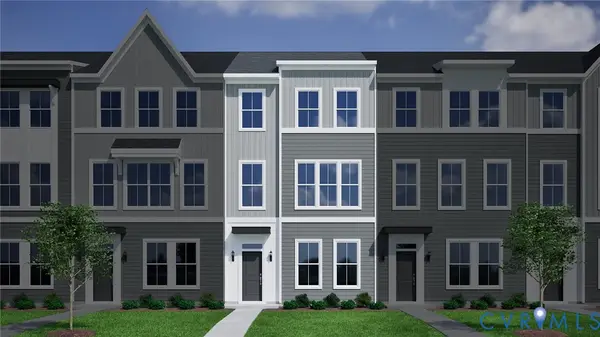 $450,930Active3 beds 4 baths1,777 sq. ft.
$450,930Active3 beds 4 baths1,777 sq. ft.13825 Riverlight Drive, Midlothian, VA 23114
MLS# 2531231Listed by: PROVIDENCE HILL REAL ESTATE - New
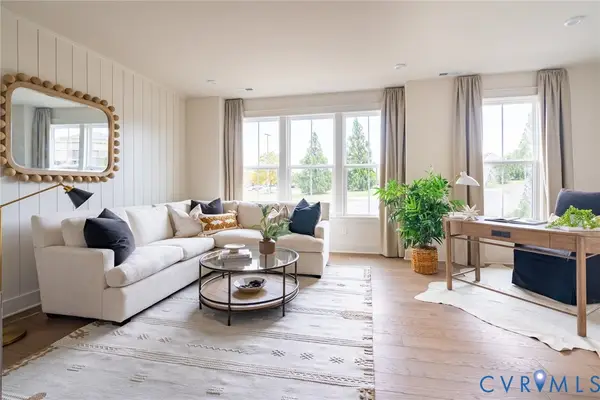 $679,978Active3 beds 3 baths2,852 sq. ft.
$679,978Active3 beds 3 baths2,852 sq. ft.319 Golden Haze Alley #11-1, Midlothian, VA 23113
MLS# 2531236Listed by: LONG & FOSTER REALTORS - New
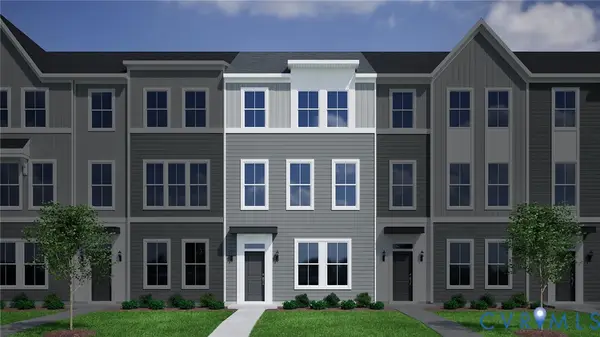 $443,594Active4 beds 4 baths1,792 sq. ft.
$443,594Active4 beds 4 baths1,792 sq. ft.13819 Riverlight Drive, Midlothian, VA 23114
MLS# 2531238Listed by: PROVIDENCE HILL REAL ESTATE - New
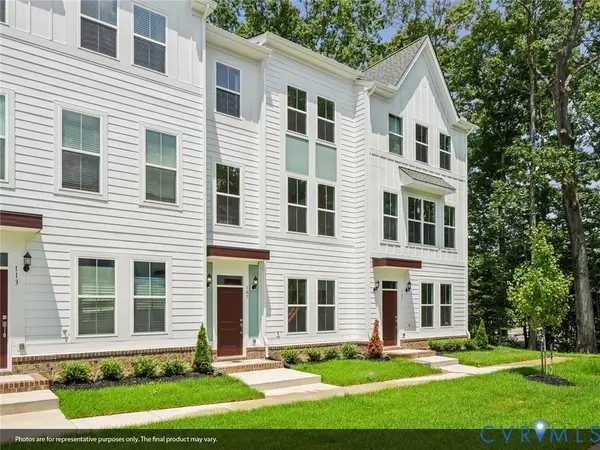 $458,409Active3 beds 4 baths1,777 sq. ft.
$458,409Active3 beds 4 baths1,777 sq. ft.13813 Riverlight Drive, Midlothian, VA 23114
MLS# 2531242Listed by: PROVIDENCE HILL REAL ESTATE - New
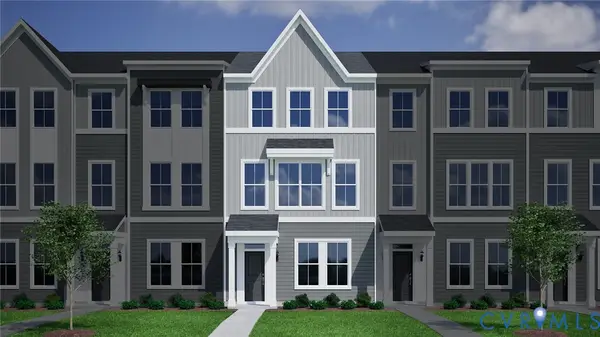 $484,113Active3 beds 4 baths1,792 sq. ft.
$484,113Active3 beds 4 baths1,792 sq. ft.13901 Riverlight Drive, Midlothian, VA 23114
MLS# 2531222Listed by: PROVIDENCE HILL REAL ESTATE - New
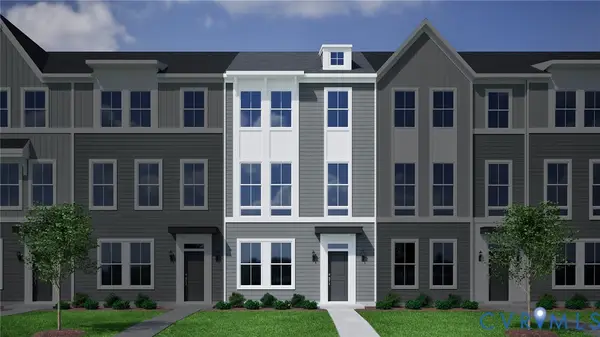 $429,278Active3 beds 4 baths1,792 sq. ft.
$429,278Active3 beds 4 baths1,792 sq. ft.13831 Riverlight Drive, Midlothian, VA 23114
MLS# 2531223Listed by: PROVIDENCE HILL REAL ESTATE - New
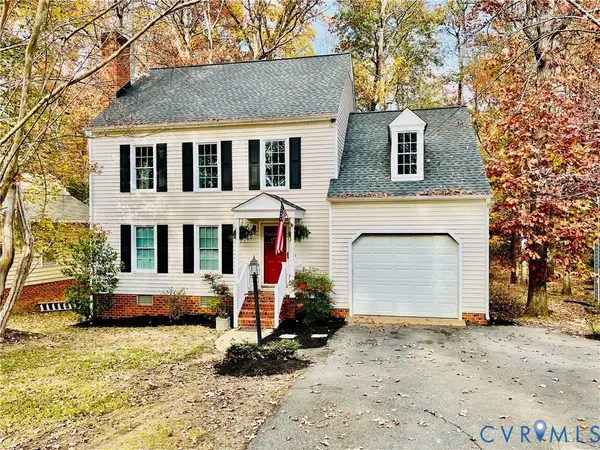 $409,700Active4 beds 3 baths2,046 sq. ft.
$409,700Active4 beds 3 baths2,046 sq. ft.5617 Chatmoss Road, Midlothian, VA 23112
MLS# 2531116Listed by: BLUE VALLEY REAL ESTATE, LLC - New
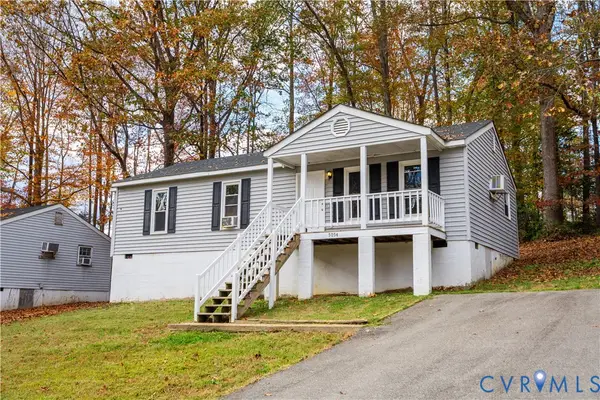 $239,950Active3 beds 2 baths1,096 sq. ft.
$239,950Active3 beds 2 baths1,096 sq. ft.5054 Glen Tara Drive, Midlothian, VA 23112
MLS# 2531143Listed by: COMPASS
