216 Burford Farm Rd, Monroe, VA 24574
Local realty services provided by:Better Homes and Gardens Real Estate Maturo
216 Burford Farm Rd,Monroe, VA 24574
$625,000
- 3 Beds
- 4 Baths
- 3,983 sq. ft.
- Single family
- Active
Listed by: trevor gillispie
Office: elite realty
MLS#:670044
Source:BRIGHTMLS
Price summary
- Price:$625,000
- Price per sq. ft.:$140.8
About this home
This home is a southern charm lovers DREAM! Step onto the wrap around rocking chair front porch and into the stunning home. The Great Room has large windows allowing for wonderful natural light, and a double sided gas log fireplace that leads into the kitchen. In the kitchen you will find a large island, double wall ovens, tile backsplash, and an abundance of cabinet space. Formal dining room is off the foyer and kitchen. The first floor primary suite has an ensuite bathroom, a luxurious private bath with tile floors, jetted soaking tub, a separate shower, and double vanities with plenty of cabinet/drawer storage. The additional bedrooms are upstairs along with extra storage closets. In the basement is an additional den with gas log fireplace and a room currently used as a bedroom but would make a great office or playroom. Outside there is a fantastic covered back deck with ceiling fan as well as a large patio area with fire pit overlooking a beautiful field and farm.,Wood Cabinets,Fireplace in Basement,Fireplace in Great Room,Fireplace in Kitchen
Contact an agent
Home facts
- Year built:2002
- Listing ID #:670044
- Added:62 day(s) ago
- Updated:December 15, 2025 at 02:54 PM
Rooms and interior
- Bedrooms:3
- Total bathrooms:4
- Full bathrooms:3
- Half bathrooms:1
- Living area:3,983 sq. ft.
Heating and cooling
- Cooling:Heat Pump(s)
- Heating:Heat Pump(s)
Structure and exterior
- Year built:2002
- Building area:3,983 sq. ft.
- Lot area:2.3 Acres
Schools
- High school:AMHERST
- Middle school:MONELISON
- Elementary school:ELON
Utilities
- Water:Well
- Sewer:Septic Exists
Finances and disclosures
- Price:$625,000
- Price per sq. ft.:$140.8
- Tax amount:$2,031 (2020)
New listings near 216 Burford Farm Rd
- New
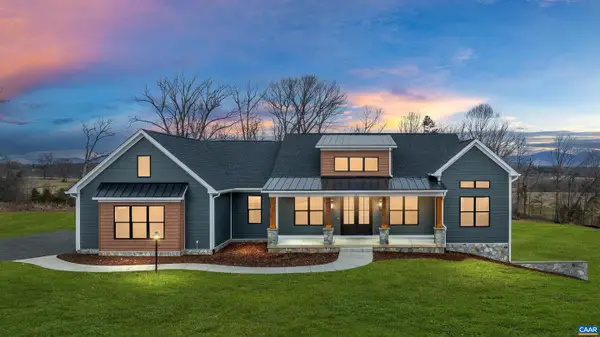 $1,295,000Active3 beds 2 baths2,760 sq. ft.
$1,295,000Active3 beds 2 baths2,760 sq. ft.12 Langdon Woods Dr, DYKE, VA 22935
MLS# 671671Listed by: FIND HOMES REALTY LLC 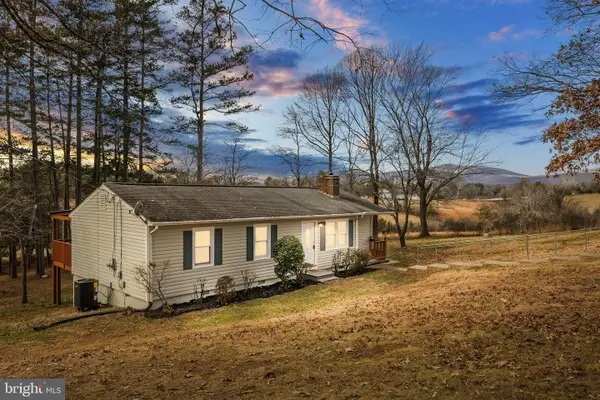 $350,000Pending3 beds 2 baths1,232 sq. ft.
$350,000Pending3 beds 2 baths1,232 sq. ft.42 Westview Rd, RUCKERSVILLE, VA 22968
MLS# VAGR2000782Listed by: KW METRO CENTER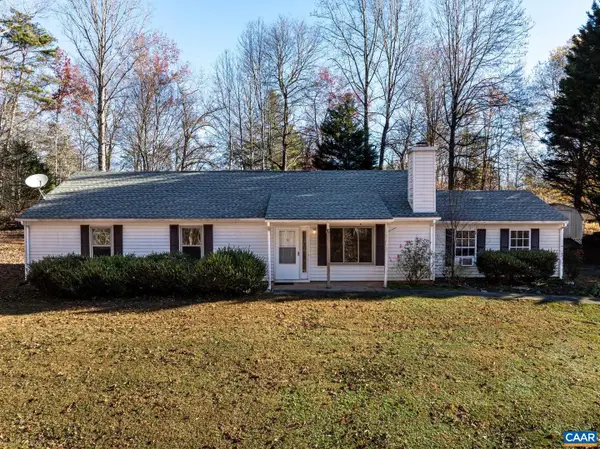 $295,000Pending3 beds 2 baths1,352 sq. ft.
$295,000Pending3 beds 2 baths1,352 sq. ft.364 Larkspur Rd, RUCKERSVILLE, VA 22968
MLS# 671214Listed by: NEST REALTY GROUP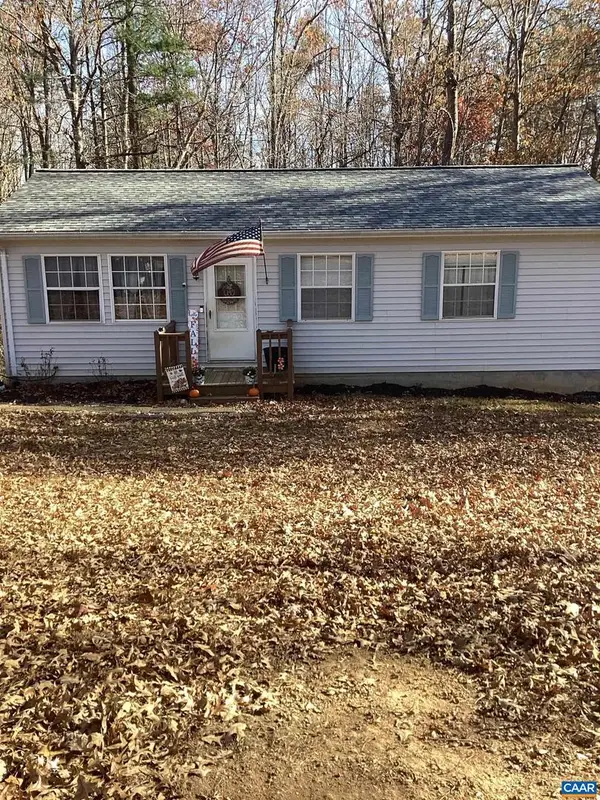 $267,900Pending3 beds 1 baths960 sq. ft.
$267,900Pending3 beds 1 baths960 sq. ft.318 Swift Run Rd, RUCKERSVILLE, VA 22968
MLS# 671051Listed by: REAL ESTATE III, INC.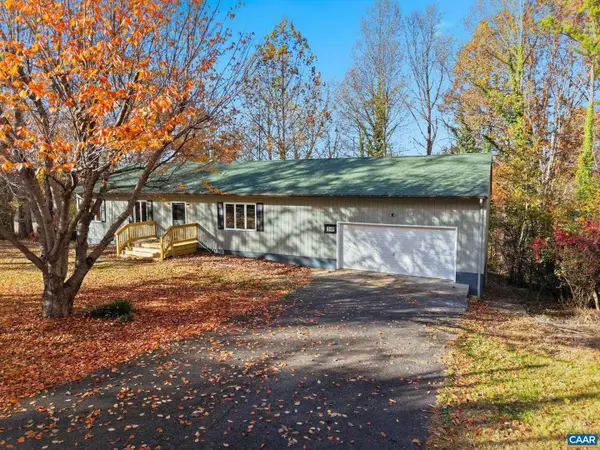 $399,000Active3 beds 2 baths2,470 sq. ft.
$399,000Active3 beds 2 baths2,470 sq. ft.247 Goldenrod Rd, RUCKERSVILLE, VA 22968
MLS# 670742Listed by: OPENING DOORS REAL ESTATE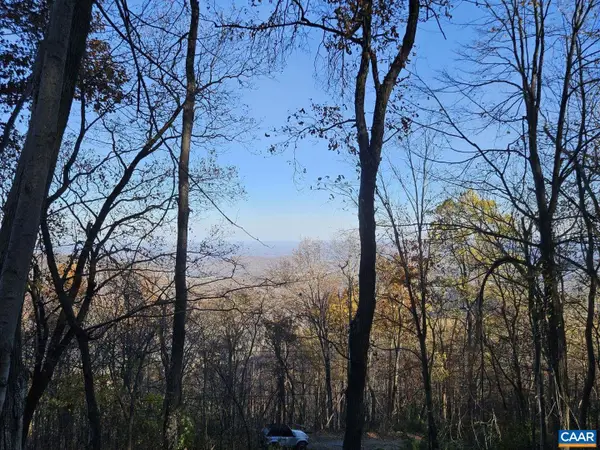 $89,000Active3.65 Acres
$89,000Active3.65 AcresTbd Lot 17 Spring Branch Ln #17, FREE UNION, VA 22940
MLS# 670741Listed by: EXP REALTY LLC - STAFFORD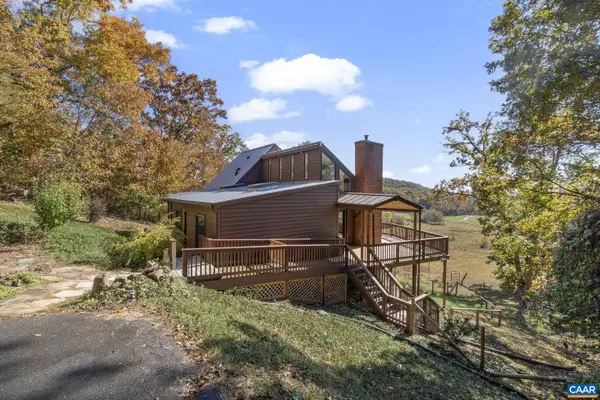 $435,000Pending3 beds 2 baths1,800 sq. ft.
$435,000Pending3 beds 2 baths1,800 sq. ft.504 Farmview Rd, STANARDSVILLE, VA 22973
MLS# 670488Listed by: NEST REALTY GROUP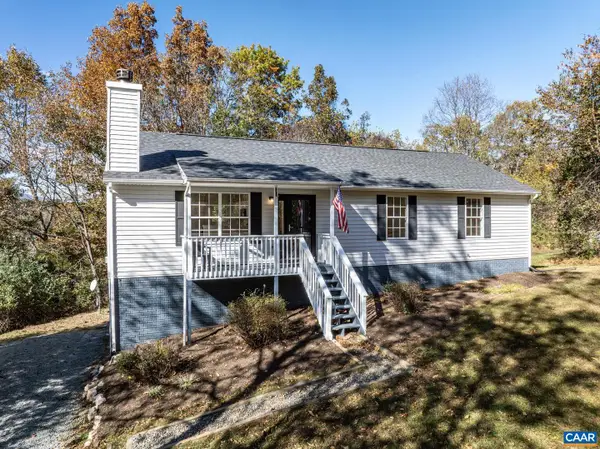 $365,000Active3 beds 2 baths1,352 sq. ft.
$365,000Active3 beds 2 baths1,352 sq. ft.736 Jonquil Rd, RUCKERSVILLE, VA 22968
MLS# 670478Listed by: NEST REALTY GROUP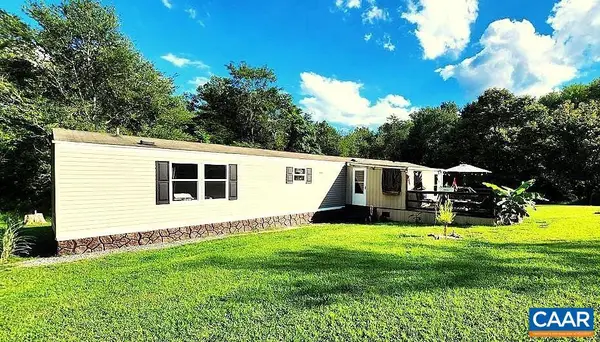 $259,990Active3 beds 2 baths1,216 sq. ft.
$259,990Active3 beds 2 baths1,216 sq. ft.2018 Parker Mountain Rd, STANARDSVILLE, VA 22973
MLS# 670229Listed by: AVENUE REALTY, LLC $259,990Active3 beds 2 baths2,432 sq. ft.
$259,990Active3 beds 2 baths2,432 sq. ft.2018 Parker Mountain Rd, Stanardsville, VA 22973
MLS# 670229Listed by: AVENUE REALTY, LLC
