15730 Marbury Heights Way, Montclair, VA 22025
Local realty services provided by:Better Homes and Gardens Real Estate Maturo
15730 Marbury Heights Way,Montclair, VA 22025
$855,000
- 6 Beds
- 4 Baths
- 4,640 sq. ft.
- Single family
- Pending
Listed by: asif virk
Office: samson properties
MLS#:VAPW2101742
Source:BRIGHTMLS
Price summary
- Price:$855,000
- Price per sq. ft.:$184.27
- Monthly HOA dues:$73
About this home
Spacious 6-Bedroom Home with Modern Upgrades in Montclair
Welcome to this beautifully updated 6-bedroom, 4-bathroom home located in the sought-after Montclair community. Set on a fully fenced, landscaped lot, the property offers a peaceful backyard with a vinyl deck and stamped-concrete patio—great for family gatherings, BBQs, or simply relaxing outdoors.
Inside, you’re welcomed by a bright foyer with hardwood floors that flow into nearly 4,640 sq. ft. of comfortable living space. The kitchen has been thoughtfully remodeled with newly installed cabinets, granite counters, a roomy island, and stainless steel appliances—designed for everyday cooking and easy entertaining. A dedicated home office with built-in shelves provides a quiet place to work or study.
The owner’s suite feels like its own retreat with a vaulted ceiling, a spacious custom walk-in closet, and a bathroom designed for unwinding at the end of the day. The finished walkout basement adds even more flexibility, offering a bedroom and full bath, a separate living area, ample storage, and a large bonus room that can be used as a children’s playroom, hobby space, or even a potential 7th bedroom.
Throughout the home, you’ll notice thoughtful touches such as recessed lighting, updated fixtures, and crown molding. An oversized 400 sq. ft. garage makes room for vehicles plus extra storage.
Living here also means enjoying Montclair’s community amenities, including lake access with sandy beaches, tennis, golf, playgrounds, and walking paths. With a commuter bus stop within walking distance and easy access to major routes, getting around is simple and convenient.
This home brings together space, comfort, and a great location—ideal for anyone looking for room to grow and a community to enjoy.
Contact an agent
Home facts
- Year built:2001
- Listing ID #:VAPW2101742
- Added:189 day(s) ago
- Updated:February 22, 2026 at 08:27 AM
Rooms and interior
- Bedrooms:6
- Total bathrooms:4
- Full bathrooms:3
- Half bathrooms:1
- Living area:4,640 sq. ft.
Heating and cooling
- Cooling:Central A/C
- Heating:90% Forced Air, Natural Gas
Structure and exterior
- Roof:Architectural Shingle
- Year built:2001
- Building area:4,640 sq. ft.
- Lot area:0.21 Acres
Schools
- High school:FOREST PARK
Utilities
- Water:Public
- Sewer:Public Sewer
Finances and disclosures
- Price:$855,000
- Price per sq. ft.:$184.27
- Tax amount:$6,761 (2025)
New listings near 15730 Marbury Heights Way
- Coming Soon
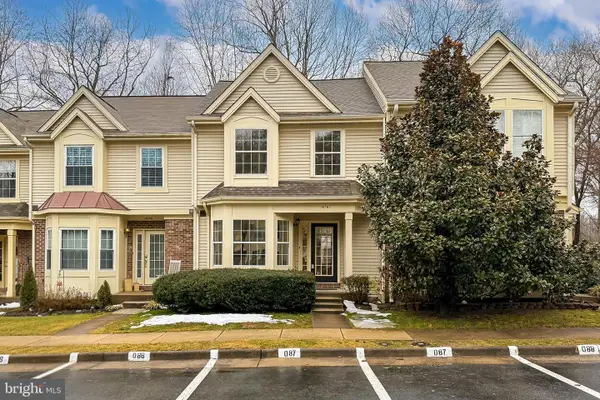 $540,000Coming Soon3 beds 4 baths
$540,000Coming Soon3 beds 4 baths15761 Widewater Dr, DUMFRIES, VA 22025
MLS# VAPW2112886Listed by: KELLER WILLIAMS REALTY - Coming Soon
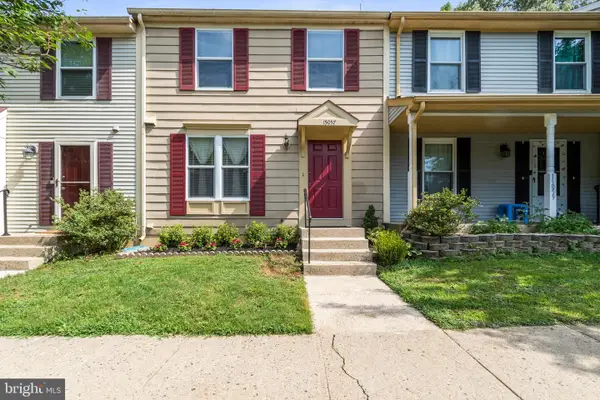 $450,000Coming Soon3 beds 2 baths
$450,000Coming Soon3 beds 2 baths15057 Mill Spring Dr, DUMFRIES, VA 22025
MLS# VAPW2112734Listed by: PEARSON SMITH REALTY LLC - New
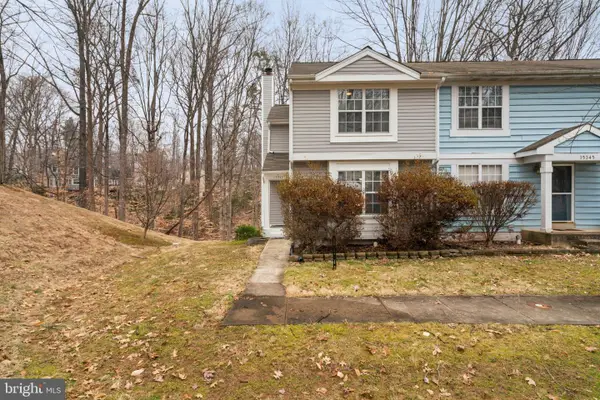 $460,000Active3 beds 4 baths1,979 sq. ft.
$460,000Active3 beds 4 baths1,979 sq. ft.15343 Inlet Pl, DUMFRIES, VA 22025
MLS# VAPW2112456Listed by: KELLER WILLIAMS REALTY/LEE BEAVER & ASSOC. 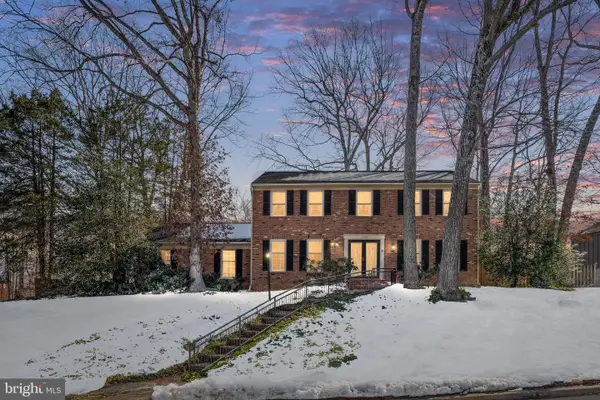 $600,000Pending4 beds 3 baths2,240 sq. ft.
$600,000Pending4 beds 3 baths2,240 sq. ft.15993 Cove Ln, DUMFRIES, VA 22025
MLS# VAPW2112382Listed by: BERKSHIRE HATHAWAY HOMESERVICES PENFED REALTY- New
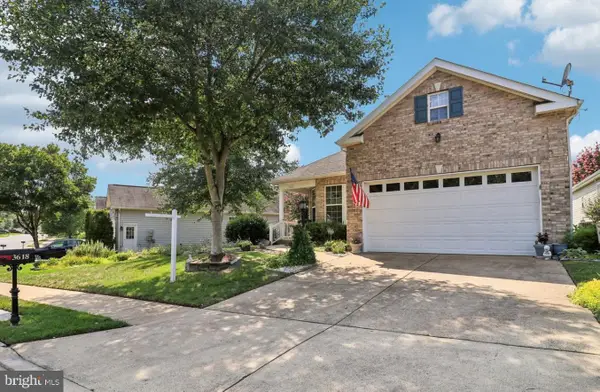 $600,000Active3 beds 2 baths1,876 sq. ft.
$600,000Active3 beds 2 baths1,876 sq. ft.3618 Secret Grove Ct, DUMFRIES, VA 22025
MLS# VAPW2112380Listed by: JASON MITCHELL GROUP - Coming Soon
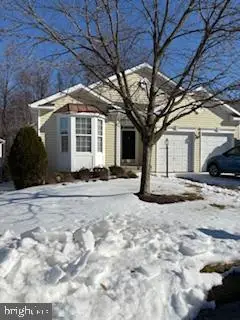 $694,900Coming Soon4 beds 3 baths
$694,900Coming Soon4 beds 3 baths4030 Great Harvest Ct, DUMFRIES, VA 22025
MLS# VAPW2112342Listed by: LONG & FOSTER REAL ESTATE, INC.  $350,000Pending3 beds 3 baths1,756 sq. ft.
$350,000Pending3 beds 3 baths1,756 sq. ft.4218 Ashmere Cir, DUMFRIES, VA 22025
MLS# VAPW2112216Listed by: ANR REALTY, LLC- Coming Soon
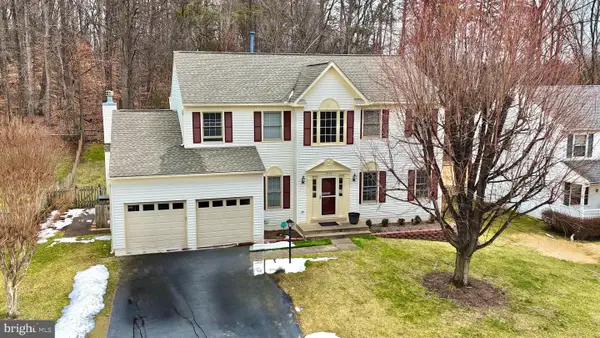 $735,000Coming Soon5 beds 4 baths
$735,000Coming Soon5 beds 4 baths5094 Leatherback Rd, WOODBRIDGE, VA 22193
MLS# VAPW2111874Listed by: SAMSON PROPERTIES 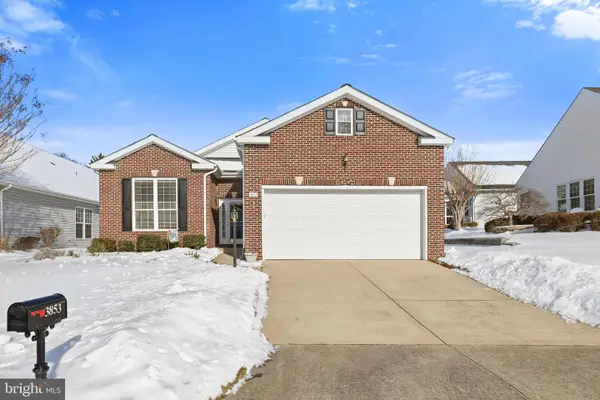 $584,999Active2 beds 2 baths2,349 sq. ft.
$584,999Active2 beds 2 baths2,349 sq. ft.3853 Champion Oak Dr, DUMFRIES, VA 22025
MLS# VAPW2111824Listed by: SAMSON PROPERTIES- Coming Soon
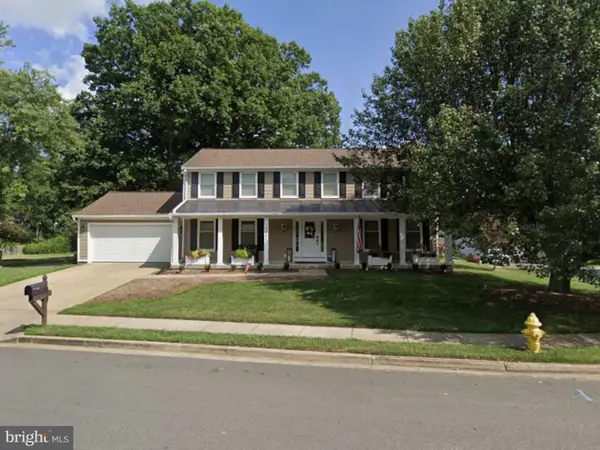 $799,950Coming Soon5 beds 4 baths
$799,950Coming Soon5 beds 4 baths15401 Silvan Glen Dr, DUMFRIES, VA 22025
MLS# VAPW2111924Listed by: METRO HOUSE

