16913 Glensford Drive, Moseley, VA 23120
Local realty services provided by:Better Homes and Gardens Real Estate Native American Group
16913 Glensford Drive,Moseley, VA 23120
$585,000
- 5 Beds
- 3 Baths
- 2,867 sq. ft.
- Single family
- Pending
Listed by:jamie richardson
Office:providence hill real estate
MLS#:2520835
Source:RV
Price summary
- Price:$585,000
- Price per sq. ft.:$204.05
- Monthly HOA dues:$110
About this home
If your dream home checklist includes charm, space, and a splash of “HGTV goals,” then 16913 Glensford Dr is about to steal your heart! This 5-bedroom, 3-bathroom beauty is nestled in the beloved Westerleigh community—just a stone’s throw from the neighborhood’s resort-style pool (yes, that means you can basically live in a swimsuit all summer long). Step inside and swoon over the gorgeous engineered hardwood floors, an open-concept Chip & Joanna-worthy kitchen complete with subway tile backsplash, granite countertops, huge island with seating, stainless steel appliances, and pantry dreams are made of. Hosting brunch or holiday dinner? You’re ready. Need a guest suite or office? The first-floor bedroom with full bath has you covered. Upstairs, the primary suite is pure relaxation with recessed lighting, walk-in closet, and a spa-like en suite featuring a double vanity and a stunning tile shower that practically sings “treat yourself.” Out back, fire up the grill on the stamped concrete patio, sip your coffee under the stars, and enjoy your large fenced-in yard—perfect for pups, playtime, or pretending you’re a backyard yoga instructor. Bonus perks: Tankless water heater, pull-down attic with TONS of storage, and zoning for top-rated Chesterfield County schools. This home is zoned for the brand new Deep Creek Middle School, opening this fall and within walking distance! This one’s a total vibe—stay tuned and get ready to fall in LOVE!
Contact an agent
Home facts
- Year built:2013
- Listing ID #:2520835
- Added:56 day(s) ago
- Updated:September 13, 2025 at 07:31 AM
Rooms and interior
- Bedrooms:5
- Total bathrooms:3
- Full bathrooms:3
- Living area:2,867 sq. ft.
Heating and cooling
- Cooling:Zoned
- Heating:Electric, Propane, Zoned
Structure and exterior
- Roof:Shingle
- Year built:2013
- Building area:2,867 sq. ft.
- Lot area:0.38 Acres
Schools
- High school:Cosby
- Middle school:Deep Creek
- Elementary school:Grange Hall
Utilities
- Water:Public
- Sewer:Public Sewer
Finances and disclosures
- Price:$585,000
- Price per sq. ft.:$204.05
- Tax amount:$4,528 (2024)
New listings near 16913 Glensford Drive
- New
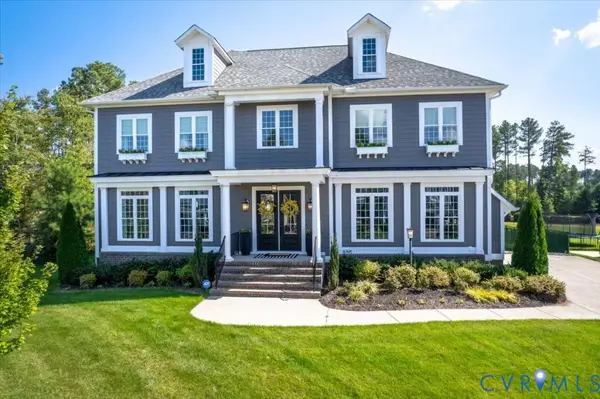 $1,125,000Active4 beds 5 baths3,888 sq. ft.
$1,125,000Active4 beds 5 baths3,888 sq. ft.7207 Bonallack Bend, Moseley, VA 23120
MLS# 2526886Listed by: COTTAGE STREET REALTY LLC - Open Sat, 12 to 2pmNew
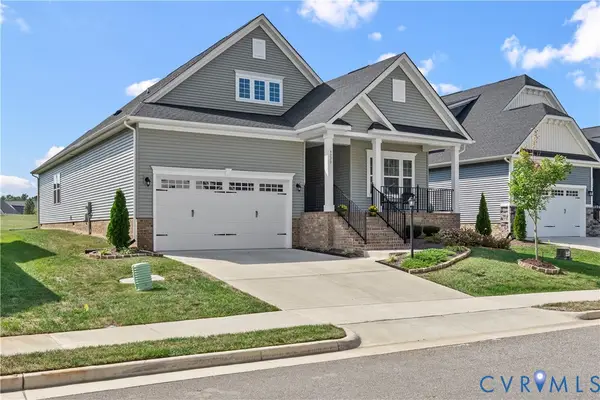 $550,000Active3 beds 2 baths1,905 sq. ft.
$550,000Active3 beds 2 baths1,905 sq. ft.9330 Widthby Road, Chesterfield, VA 23832
MLS# 2526202Listed by: RIVER CITY ELITE PROPERTIES - REAL BROKER - Open Sun, 1 to 3pmNew
 $750,000Active5 beds 5 baths3,854 sq. ft.
$750,000Active5 beds 5 baths3,854 sq. ft.4508 Jennway Turn, Moseley, VA 23120
MLS# 2523547Listed by: KW METRO CENTER - New
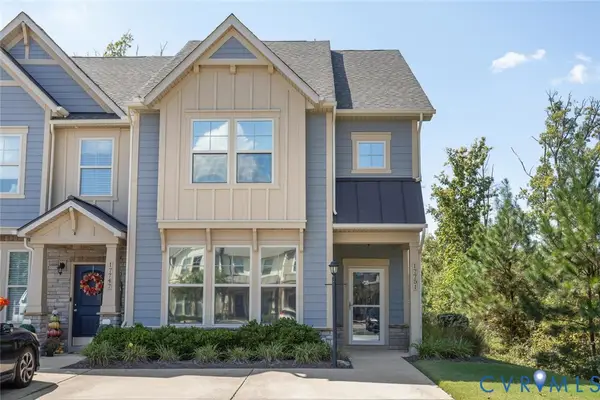 $420,000Active3 beds 4 baths2,119 sq. ft.
$420,000Active3 beds 4 baths2,119 sq. ft.17751 Memorial Tournament Drive, Moseley, VA 23120
MLS# 2526010Listed by: SHAHEEN RUTH MARTIN & FONVILLE - New
 $309,990Active2 beds 2 baths1,156 sq. ft.
$309,990Active2 beds 2 baths1,156 sq. ft.15820 Hallowell Ridge #301, Moseley, VA 23120
MLS# 2526648Listed by: LONG & FOSTER REALTORS 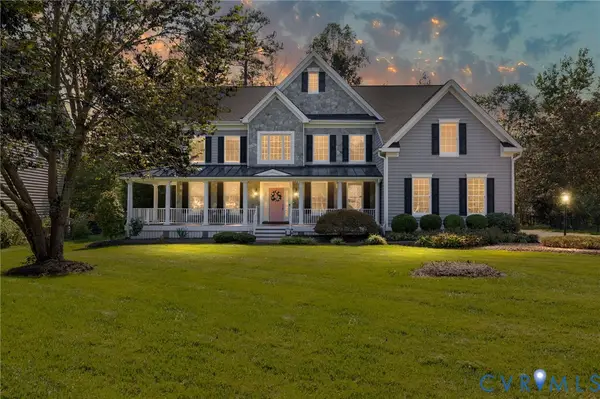 $850,000Pending6 beds 5 baths5,181 sq. ft.
$850,000Pending6 beds 5 baths5,181 sq. ft.16839 Jaydee Court, Moseley, VA 23120
MLS# 2522258Listed by: KW METRO CENTER- New
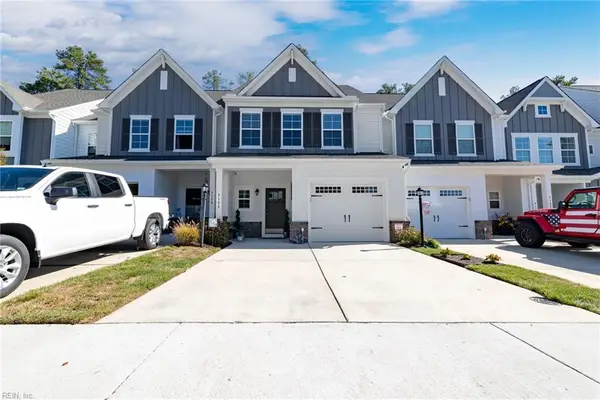 $424,900Active3 beds 3 baths2,310 sq. ft.
$424,900Active3 beds 3 baths2,310 sq. ft.7133 Desert Candle Drive, Moseley, VA 23120
MLS# 10602634Listed by: Windell Francis Realty Inc. - New
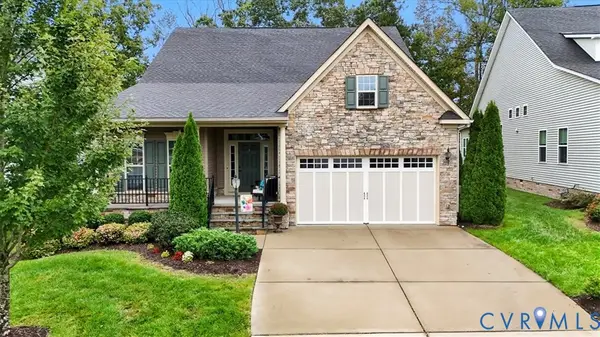 $559,900Active3 beds 2 baths2,252 sq. ft.
$559,900Active3 beds 2 baths2,252 sq. ft.17419 Great Falls Circle, Moseley, VA 23120
MLS# 2526082Listed by: EXP REALTY LLC - New
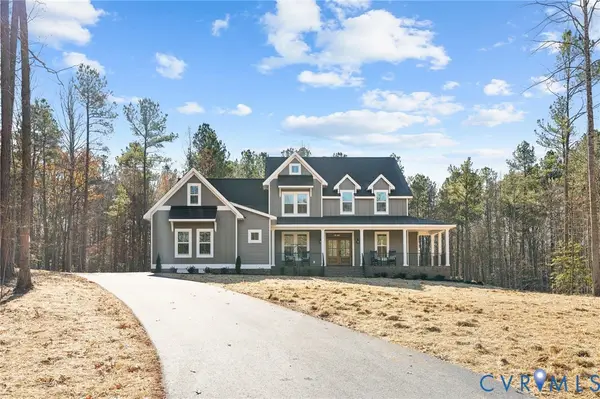 $849,990Active4 beds 4 baths3,294 sq. ft.
$849,990Active4 beds 4 baths3,294 sq. ft.17307 Jojo Lane, Moseley, VA 23120
MLS# 2526331Listed by: SHAHEEN RUTH MARTIN & FONVILLE - New
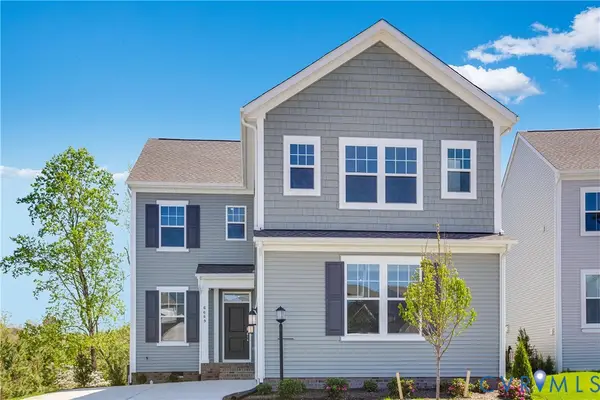 $526,840Active4 beds 3 baths2,433 sq. ft.
$526,840Active4 beds 3 baths2,433 sq. ft.6443 Fennec Run, Moseley, VA 23120
MLS# 2526324Listed by: KEETON & CO REAL ESTATE
