4918 Lake Summer Loop, Moseley, VA 23120
Local realty services provided by:Better Homes and Gardens Real Estate Base Camp
4918 Lake Summer Loop,Moseley, VA 23120
$909,900
- 4 Beds
- 4 Baths
- 3,214 sq. ft.
- Single family
- Pending
Listed by:ami williams
Office:long & foster realtors
MLS#:2503252
Source:RV
Price summary
- Price:$909,900
- Price per sq. ft.:$283.11
- Monthly HOA dues:$118.33
About this home
Welcome to luxury living by Harring Construction! This gorgeous Asheville floor plan was custom-built and meticulously crafted, boasting 4 BR, 4 BA, 3,214 sq ft, 1st floor primary & guest suite, stunning finishes & spacious bedrooms. The heart of this home is a chef's dream - a custom gourmet kitchen adorned with exquisite quartz counters, large center island, gas cooktop and huge walk-in pantry. Open effortlessly to expansive family room centering around the coziest gas fireplace w/brick surround and decorative stained mantle. 1st floor guest bedroom is ideal for in-laws, offering large closet and adjacent full bath. Dining area is very spacious, with access to cozy porch, overlooking very private backyard. Make way to luxurious primary suite offering bay window, private access to laundry room, huge walk-in closet and spa-like en suite bath with dual granite vanity, free-standing tub and walk-in shower. 1st floor also reveals charming mudroom with tile floors and built-in drop zone. Upstairs, find, bedroom three, with walk-in closet and private bath featuring tub/shower and bedroom four with walk-in closet and jack and hall bath. Summer Lake community features state-of-the-art amenities including olympic-sized pool, splash park tennis & pickelball courts, playgrounds, biking & waling trails as well as 20,000 square foot clubhouse!
Contact an agent
Home facts
- Year built:2024
- Listing ID #:2503252
- Added:622 day(s) ago
- Updated:September 13, 2025 at 07:31 AM
Rooms and interior
- Bedrooms:4
- Total bathrooms:4
- Full bathrooms:4
- Living area:3,214 sq. ft.
Heating and cooling
- Cooling:Zoned
- Heating:Multi Fuel, Zoned
Structure and exterior
- Roof:Shingle
- Year built:2024
- Building area:3,214 sq. ft.
Schools
- High school:Cosby
- Middle school:Tomahawk Creek
- Elementary school:Grange Hall
Utilities
- Water:Public
- Sewer:Public Sewer
Finances and disclosures
- Price:$909,900
- Price per sq. ft.:$283.11
- Tax amount:$910 (2023)
New listings near 4918 Lake Summer Loop
- New
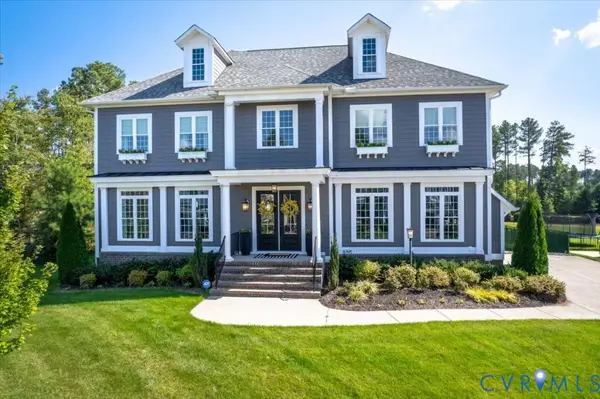 $1,125,000Active4 beds 5 baths3,888 sq. ft.
$1,125,000Active4 beds 5 baths3,888 sq. ft.7207 Bonallack Bend, Moseley, VA 23120
MLS# 2526886Listed by: COTTAGE STREET REALTY LLC - Open Sat, 12 to 2pmNew
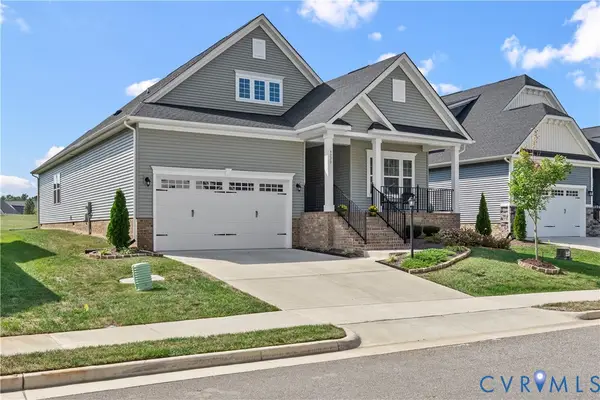 $550,000Active3 beds 2 baths1,905 sq. ft.
$550,000Active3 beds 2 baths1,905 sq. ft.9330 Widthby Road, Chesterfield, VA 23832
MLS# 2526202Listed by: RIVER CITY ELITE PROPERTIES - REAL BROKER - Open Sun, 1 to 3pmNew
 $750,000Active5 beds 5 baths3,854 sq. ft.
$750,000Active5 beds 5 baths3,854 sq. ft.4508 Jennway Turn, Moseley, VA 23120
MLS# 2523547Listed by: KW METRO CENTER - New
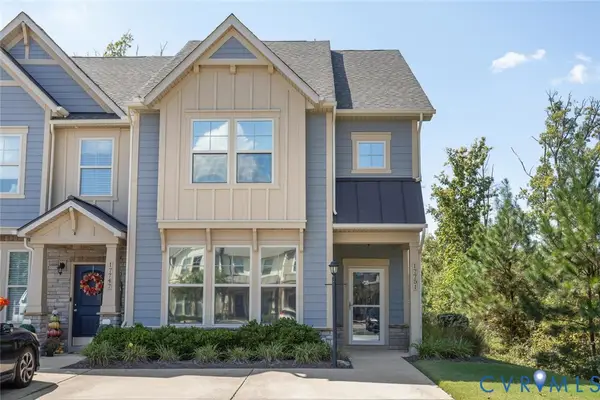 $420,000Active3 beds 4 baths2,119 sq. ft.
$420,000Active3 beds 4 baths2,119 sq. ft.17751 Memorial Tournament Drive, Moseley, VA 23120
MLS# 2526010Listed by: SHAHEEN RUTH MARTIN & FONVILLE - New
 $309,990Active2 beds 2 baths1,156 sq. ft.
$309,990Active2 beds 2 baths1,156 sq. ft.15820 Hallowell Ridge #301, Moseley, VA 23120
MLS# 2526648Listed by: LONG & FOSTER REALTORS 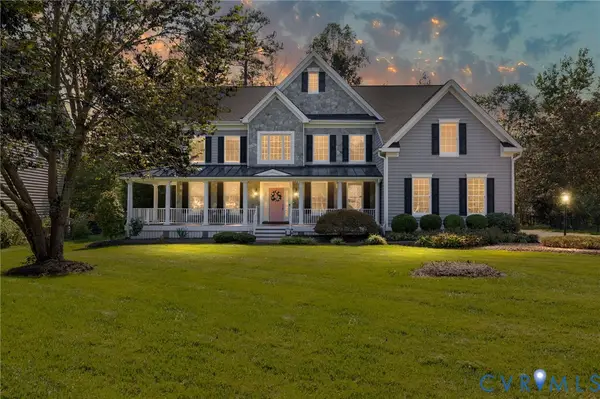 $850,000Pending6 beds 5 baths5,181 sq. ft.
$850,000Pending6 beds 5 baths5,181 sq. ft.16839 Jaydee Court, Moseley, VA 23120
MLS# 2522258Listed by: KW METRO CENTER- New
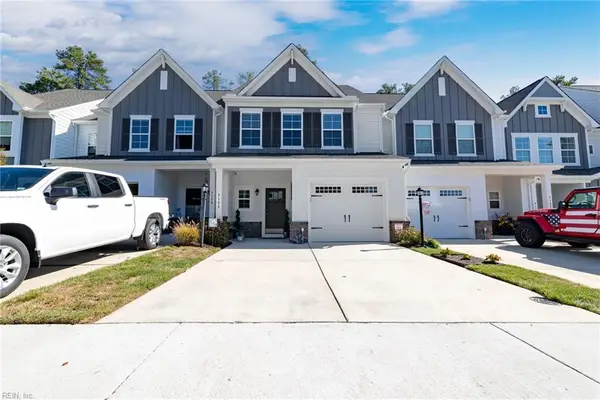 $424,900Active3 beds 3 baths2,310 sq. ft.
$424,900Active3 beds 3 baths2,310 sq. ft.7133 Desert Candle Drive, Moseley, VA 23120
MLS# 10602634Listed by: Windell Francis Realty Inc. - New
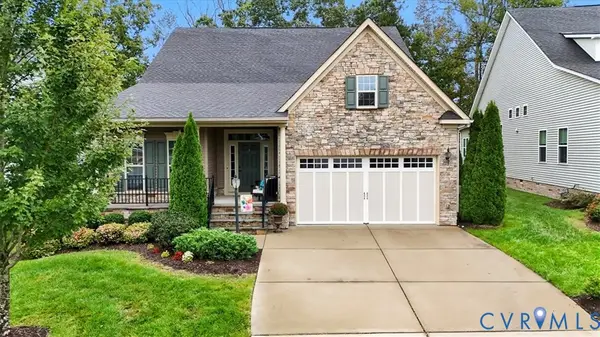 $559,900Active3 beds 2 baths2,252 sq. ft.
$559,900Active3 beds 2 baths2,252 sq. ft.17419 Great Falls Circle, Moseley, VA 23120
MLS# 2526082Listed by: EXP REALTY LLC - New
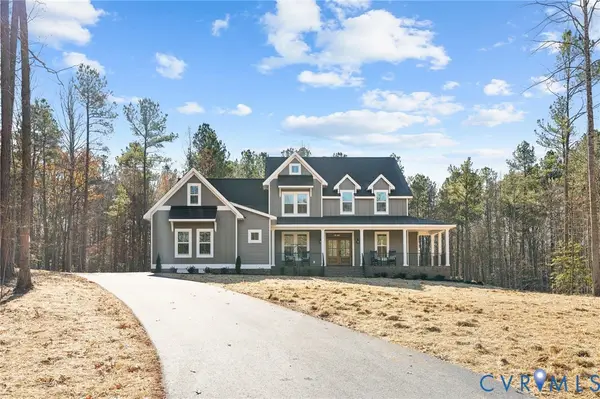 $849,990Active4 beds 4 baths3,294 sq. ft.
$849,990Active4 beds 4 baths3,294 sq. ft.17307 Jojo Lane, Moseley, VA 23120
MLS# 2526331Listed by: SHAHEEN RUTH MARTIN & FONVILLE - New
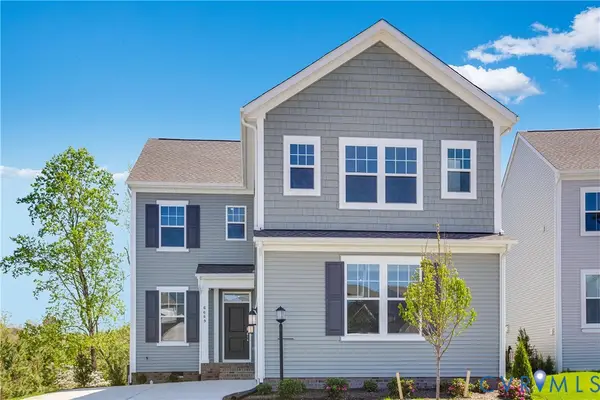 $536,840Active4 beds 3 baths2,433 sq. ft.
$536,840Active4 beds 3 baths2,433 sq. ft.6443 Fennec Run, Moseley, VA 23120
MLS# 2526324Listed by: KEETON & CO REAL ESTATE
