3430 Oak Ridge Rd, Mount Crawford, VA 22841
Local realty services provided by:Better Homes and Gardens Real Estate Pathways
3430 Oak Ridge Rd,Mount Crawford, VA 22841
$273,500
- 3 Beds
- 1 Baths
- 2,400 sq. ft.
- Single family
- Active
Listed by:nick whitelock
Office:massanutten realty
MLS#:670189
Source:CHARLOTTESVILLE
Price summary
- Price:$273,500
- Price per sq. ft.:$113.96
About this home
This charming 3-bedroom, 1-bath rancher offers one-level living on a spacious, flat half acre yard in the very desirable Mount Crawford area! Located within the Turner Ashby School District and just minutes from The Hospital, Vinyards and Harrisonburg! This home features a comfortable floorpan for everyday living. Spacious living room and separate Den with Wood burning fireplace provides for plenty of space to entertain and relax! Large walkout unfinished basement for storage or room to expand! Great Carport to keep your car covered or use for a wonderful BBQ and covered sitting area! Situated in a peaceful county setting, yet conveniently close to the city and hospital, it combines rural charm with urban accessibility. An affordable option for those seeking a move-in-ready rancher with plenty of outdoor space! Hardwood Floors under the carpet except for the Den room with fireplace! Large rear yard with Shed! Appliances and Mower Convey!
Contact an agent
Home facts
- Year built:1975
- Listing ID #:670189
- Added:1 day(s) ago
- Updated:October 17, 2025 at 05:42 PM
Rooms and interior
- Bedrooms:3
- Total bathrooms:1
- Full bathrooms:1
- Living area:2,400 sq. ft.
Heating and cooling
- Heating:Baseboard
Structure and exterior
- Year built:1975
- Building area:2,400 sq. ft.
- Lot area:0.46 Acres
Schools
- High school:Turner Ashby
- Middle school:Wilbur S. Pence
- Elementary school:Pleasant Valley
Utilities
- Water:Private, Well
- Sewer:Conventional Sewer
Finances and disclosures
- Price:$273,500
- Price per sq. ft.:$113.96
- Tax amount:$1,400 (2025)
New listings near 3430 Oak Ridge Rd
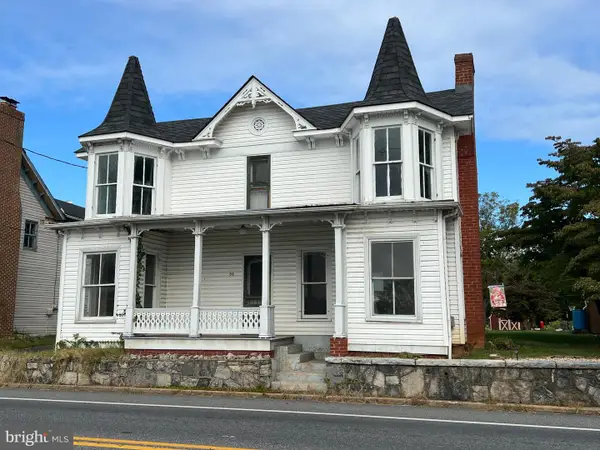 $149,900Pending4 beds 1 baths
$149,900Pending4 beds 1 baths255 S Main St, MOUNT CRAWFORD, VA 22841
MLS# VARO2002596Listed by: REAL BROKER, LLC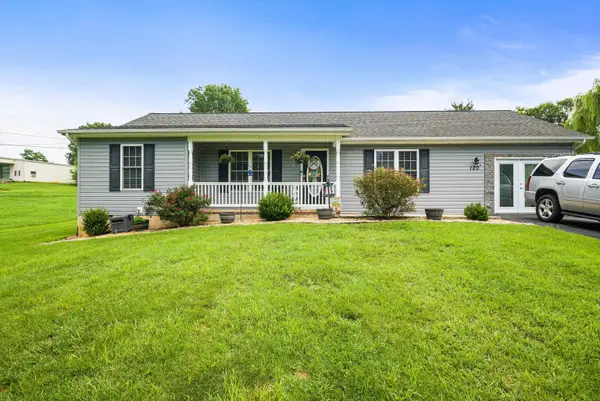 $350,000Active4 beds 2 baths1,644 sq. ft.
$350,000Active4 beds 2 baths1,644 sq. ft.120 B Old Bridgewater Rd, Mount Crawford, VA 22841
MLS# 666989Listed by: 1ST CHOICE REAL ESTATE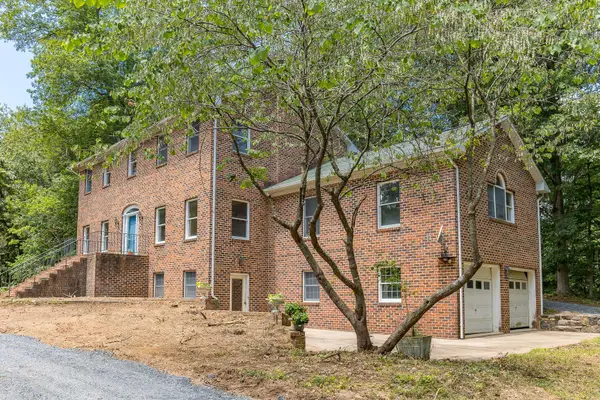 $759,000Active4 beds 3 baths5,316 sq. ft.
$759,000Active4 beds 3 baths5,316 sq. ft.6501 Sunday Dr, Mount Crawford, VA 22841
MLS# 666404Listed by: OLD DOMINION REALTY INC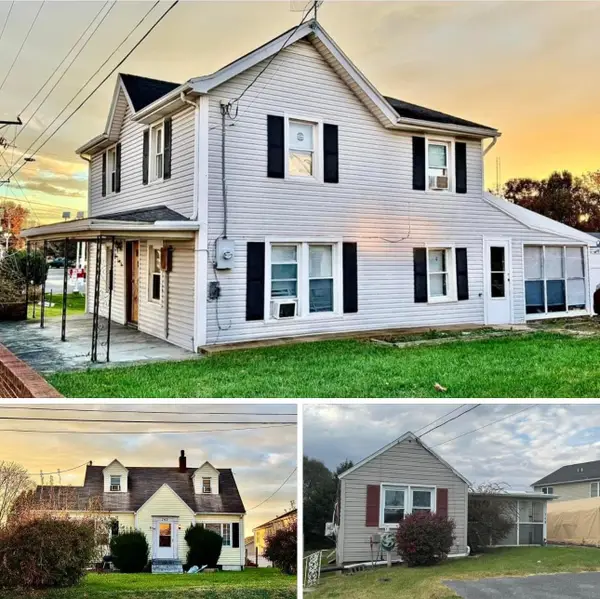 $499,000Active7 beds 5 baths5,162 sq. ft.
$499,000Active7 beds 5 baths5,162 sq. ft.733 Main St N, Mount Crawford, VA 22841
MLS# 660459Listed by: HERITAGE REAL ESTATE CO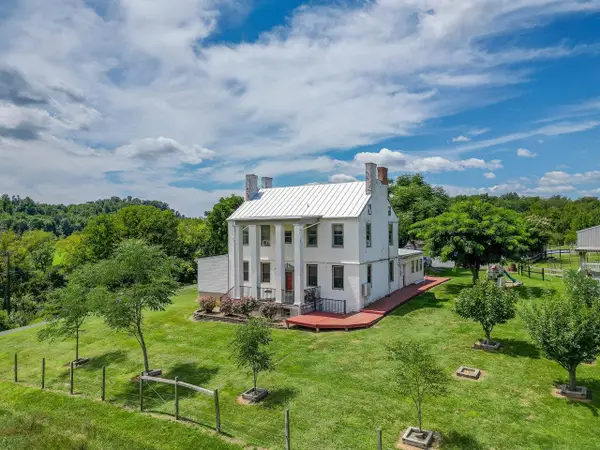 $1,700,000Active5 beds 4 baths7,096 sq. ft.
$1,700,000Active5 beds 4 baths7,096 sq. ft.1299 North River Rd, Mount Crawford, VA 22841
MLS# 660233Listed by: KLINE MAY REALTY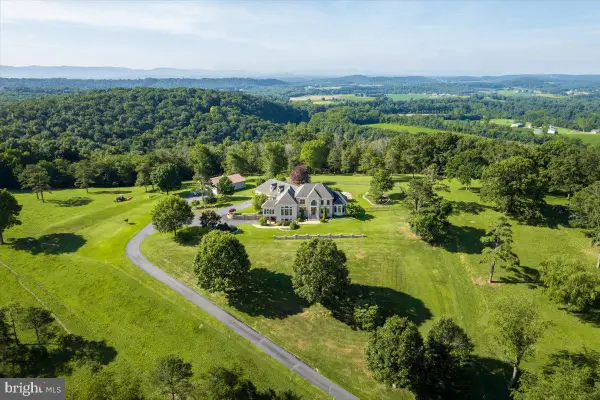 $2,150,000Active4 beds 5 baths6,625 sq. ft.
$2,150,000Active4 beds 5 baths6,625 sq. ft.1582 N River Rd, MOUNT CRAWFORD, VA 22841
MLS# VARO2001686Listed by: MELINDA BEAM SHENONDOAH VALLEY REAL ESTATE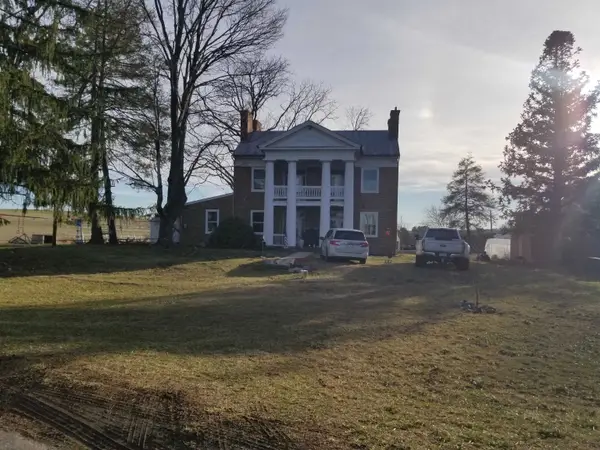 $5,999,000Active3 beds 3 baths5,788 sq. ft.
$5,999,000Active3 beds 3 baths5,788 sq. ft.370 Friedens Church Rd, Mount Crawford, VA 22841
MLS# 649399Listed by: MICHELE M SLOWEY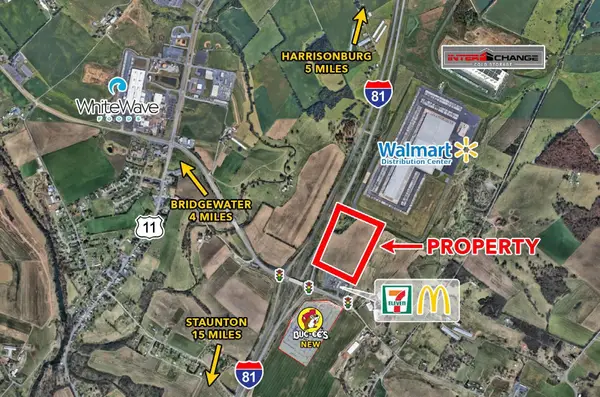 $5,250,000Active26.3 Acres
$5,250,000Active26.3 AcresTBD Walton Way, Mount Crawford, VA 22841
MLS# 628681Listed by: TRIANGLE REALTORS
