1582 N River Rd, Mount Crawford, VA 22841
Local realty services provided by:Better Homes and Gardens Real Estate Premier
1582 N River Rd,Mount Crawford, VA 22841
$2,150,000
- 4 Beds
- 5 Baths
- 6,625 sq. ft.
- Single family
- Pending
Listed by: melinda beam
Office: melinda beam shenondoah valley real estate
MLS#:VARO2001686
Source:BRIGHTMLS
Price summary
- Price:$2,150,000
- Price per sq. ft.:$324.53
About this home
Notre Reve: "The Castle on the Hill - Our Dream." The pinnacle and crowning point of North River. Sixty four bucolic acres with mesmerizing panoramic views. The best of everything. Superb workmanship and splendid design by Gary Crummett. Preeminent, respected master craftsman is reflected within this well-planned expansive, delightful home. Description is insignificant for the beauty of the land, the views and home. One can stand in the kitchen and see in four directions--all with a view. Splendid detail throughout and rich traditional color palette. You will find: A gallery, gourmet family kitchen, great room, sunroom, dining, and living, primary suite on main floor, and an office wing, mud room, service kitchen, large laundry suite. Lower walkout level with apartment and full kitchen and great room. The detail and built-in features alone will take your breath away. The pool, veranda, and shade portico to enhance your living. Plethora of storage. Safe room. Solar providing 50% net metering. 3-bay garage/workshop. Agricultural building. Potential of more acreage.
Contact an agent
Home facts
- Year built:1996
- Listing ID #:VARO2001686
- Added:437 day(s) ago
- Updated:November 16, 2025 at 08:28 AM
Rooms and interior
- Bedrooms:4
- Total bathrooms:5
- Full bathrooms:4
- Half bathrooms:1
- Living area:6,625 sq. ft.
Heating and cooling
- Cooling:Central A/C
- Heating:Electric, Heat Pump(s), Propane - Owned
Structure and exterior
- Roof:Architectural Shingle
- Year built:1996
- Building area:6,625 sq. ft.
- Lot area:64.11 Acres
Schools
- High school:TURNER ASHBY
- Middle school:WILBUR S PENCE
- Elementary school:PLEASANT VALLEY
Utilities
- Water:Well
- Sewer:Private Septic Tank
Finances and disclosures
- Price:$2,150,000
- Price per sq. ft.:$324.53
- Tax amount:$8,626 (2023)
New listings near 1582 N River Rd
- New
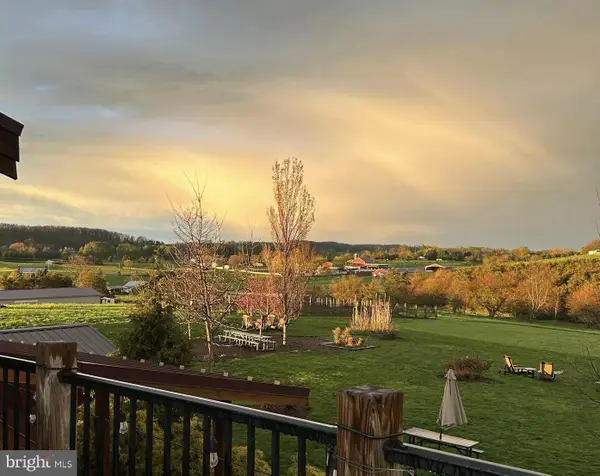 $1,800,000Active2 beds 2 baths2,520 sq. ft.
$1,800,000Active2 beds 2 baths2,520 sq. ft.5887 Cross Keys Rd, MOUNT CRAWFORD, VA 22841
MLS# VARO2002738Listed by: WASHINGTON INTERNATIONAL SERVICE EXECUTIVES, LLC - New
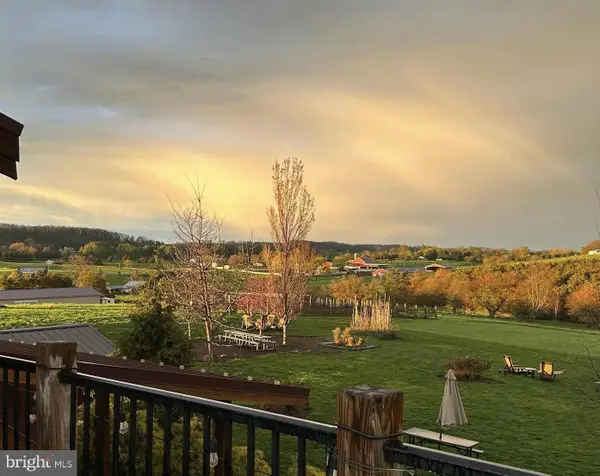 $1,800,000Active2 beds 2 baths2,520 sq. ft.
$1,800,000Active2 beds 2 baths2,520 sq. ft.5887 Cross Keys Rd, MOUNT CRAWFORD, VA 22841
MLS# VARO2002740Listed by: WASHINGTON INTERNATIONAL SERVICE EXECUTIVES, LLC 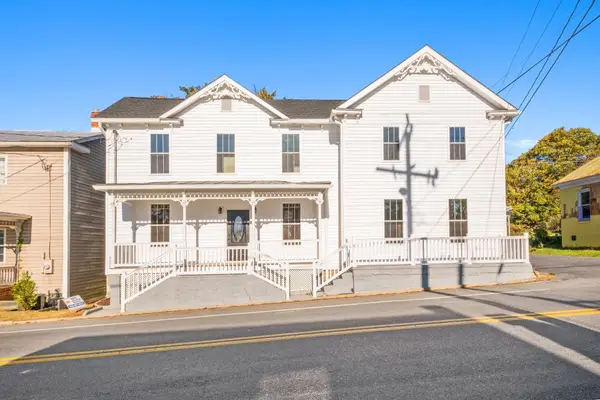 $477,900Active3 beds 3 baths2,808 sq. ft.
$477,900Active3 beds 3 baths2,808 sq. ft.113 Main St, Mount Crawford, VA 22841
MLS# 670439Listed by: TROBAUGH GROUP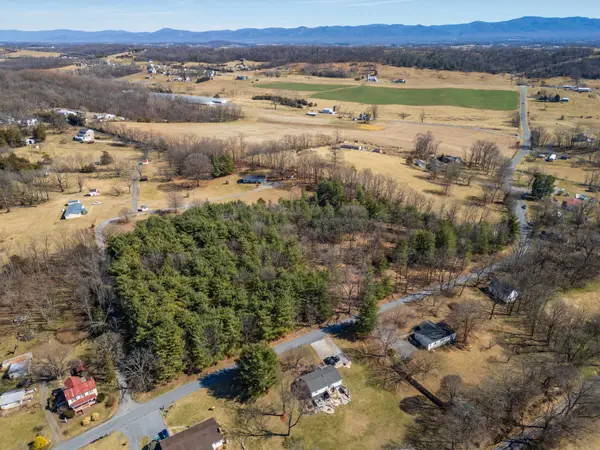 $186,000Active5 Acres
$186,000Active5 AcresTBD Fairview Rd, Mount Crawford, VA 22841
MLS# 670363Listed by: OLD DOMINION REALTY INC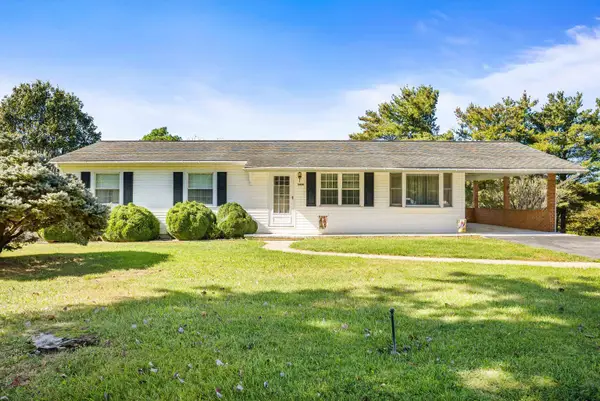 $273,500Pending3 beds 1 baths2,400 sq. ft.
$273,500Pending3 beds 1 baths2,400 sq. ft.3430 Oak Ridge Rd, Mount Crawford, VA 22841
MLS# 670189Listed by: MASSANUTTEN REALTY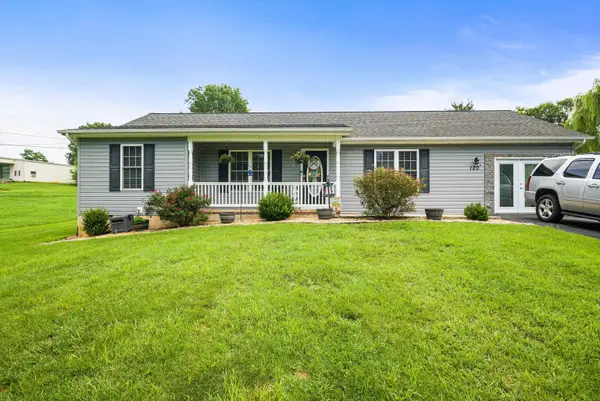 $347,500Pending4 beds 2 baths1,644 sq. ft.
$347,500Pending4 beds 2 baths1,644 sq. ft.120 B Old Bridgewater Rd, Mount Crawford, VA 22841
MLS# 666989Listed by: 1ST CHOICE REAL ESTATE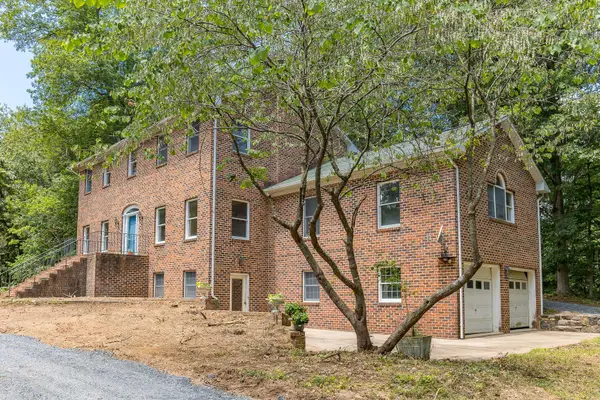 $759,000Pending4 beds 3 baths5,316 sq. ft.
$759,000Pending4 beds 3 baths5,316 sq. ft.6501 Sunday Dr, Mount Crawford, VA 22841
MLS# 666404Listed by: OLD DOMINION REALTY INC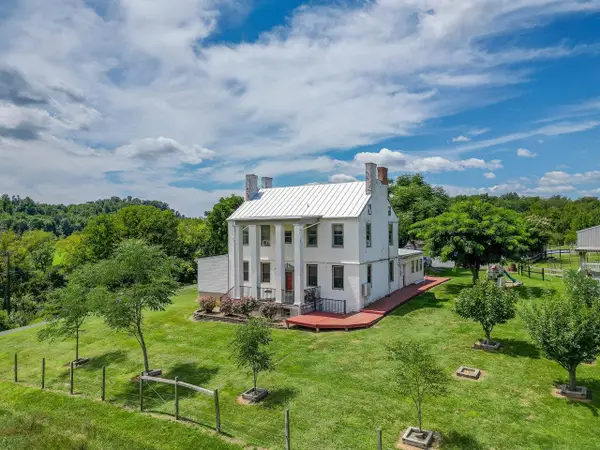 $1,700,000Active5 beds 4 baths7,096 sq. ft.
$1,700,000Active5 beds 4 baths7,096 sq. ft.1299 North River Rd, Mount Crawford, VA 22841
MLS# 660233Listed by: KLINE MAY REALTY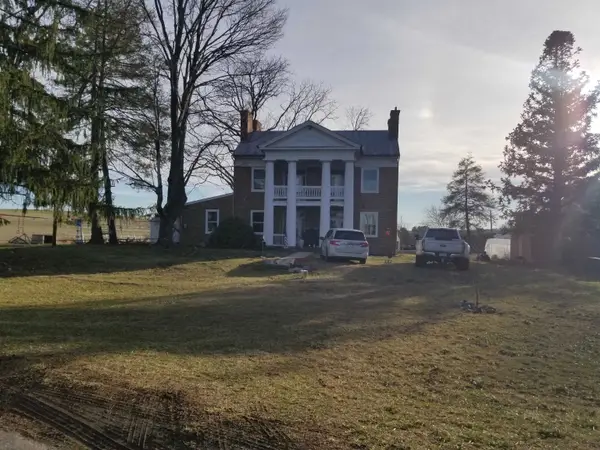 $5,999,000Active3 beds 3 baths5,788 sq. ft.
$5,999,000Active3 beds 3 baths5,788 sq. ft.370 Friedens Church Rd, Mount Crawford, VA 22841
MLS# 649399Listed by: MICHELE M SLOWEY
