1526 Monocan Dr, Nellysford, VA 22958
Local realty services provided by:Better Homes and Gardens Real Estate Pathways
1526 Monocan Dr,Nellysford, VA 22958
$925,000
- 4 Beds
- 4 Baths
- 3,816 sq. ft.
- Single family
- Pending
Listed by: dave deutsch
Office: howard hanna roy wheeler realty co.- charlottesville
MLS#:670763
Source:CHARLOTTESVILLE
Price summary
- Price:$925,000
- Price per sq. ft.:$242.4
- Monthly HOA dues:$180.83
About this home
Absolutely gorgeous! Beautifully renovated Stoney Creek farmhouse with a first-floor primary suite on a private, park-like 1.3-acre lot with stunning mountain and golf course views. Designed for seamless indoor/outdoor living, the home opens to a wide wraparound porch perfect for relaxing or dining al fresco. Inside, enjoy gleaming hardwood floors, 10-ft ceilings, and custom built-ins. Main level features a serene primary suite with bay window & luxurious bathroom, a chef’s kitchen with 6-burner Wolf range, quartz counters, and 9-ft island, a keeping room, “cookbook nook,” dining room, home office, mudroom, laundry, powder room, and a large family room with stone fireplace, coffered ceiling, and wall of windows overlooking the mountains. French doors open to a screened porch and adjoining deck with propane hookup for entertaining. Upstairs offers three bedrooms (one with spectacular views), two baths, pajama lounge, and ample storage. Wintergreen’s Stoney Creek community offers golf, skiing, pools, lake access, trout fishing, hiking, a spa, and more—a true four-season lifestyle! Whole-house Generac generator included for peace of mind.
Contact an agent
Home facts
- Year built:2005
- Listing ID #:670763
- Added:9 day(s) ago
- Updated:November 15, 2025 at 09:25 AM
Rooms and interior
- Bedrooms:4
- Total bathrooms:4
- Full bathrooms:3
- Half bathrooms:1
- Living area:3,816 sq. ft.
Heating and cooling
- Cooling:Central Air, Heat Pump
- Heating:Central, Electric, Forced Air, Heat Pump, Multi Fuel, Propane
Structure and exterior
- Year built:2005
- Building area:3,816 sq. ft.
- Lot area:1.3 Acres
Schools
- High school:Nelson
- Middle school:Nelson
- Elementary school:Rockfish
Utilities
- Water:Public
- Sewer:Septic Tank
Finances and disclosures
- Price:$925,000
- Price per sq. ft.:$242.4
- Tax amount:$4,175 (2025)
New listings near 1526 Monocan Dr
- New
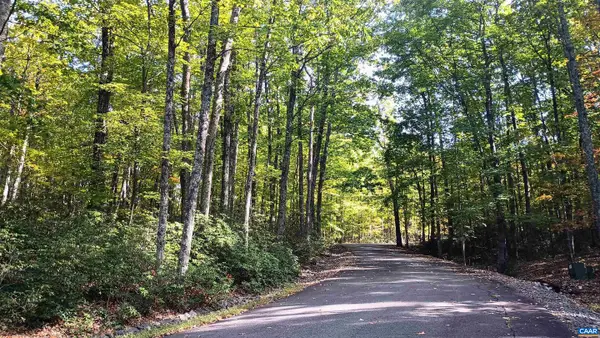 $195,000Active7.87 Acres
$195,000Active7.87 Acres0 Oakcrest Ln #3, NELLYSFORD, VA 22958
MLS# 671080Listed by: MONTAGUE, MILLER & CO. - AMHERST - New
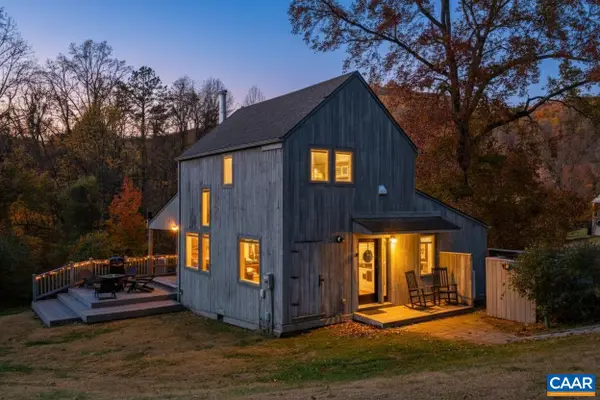 $489,000Active3 beds 2 baths1,294 sq. ft.
$489,000Active3 beds 2 baths1,294 sq. ft.48 Meadow Ln, NELLYSFORD, VA 22958
MLS# 671023Listed by: NEST REALTY GROUP, LLC - New
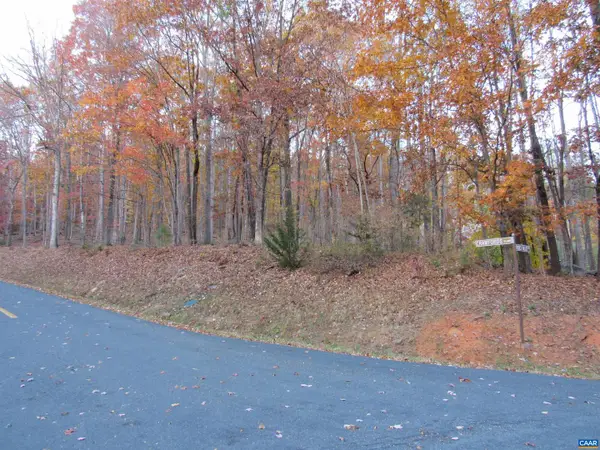 $89,000Active1.38 Acres
$89,000Active1.38 Acres10 Rodes Valley Dr #10, NELLYSFORD, VA 22958
MLS# 670841Listed by: THOMPSON REAL ESTATE COMPANY - New
 $89,000Active1.38 Acres
$89,000Active1.38 Acres10 Rodes Valley Dr, Nellysford, VA 22958
MLS# 670841Listed by: THOMPSON REAL ESTATE COMPANY 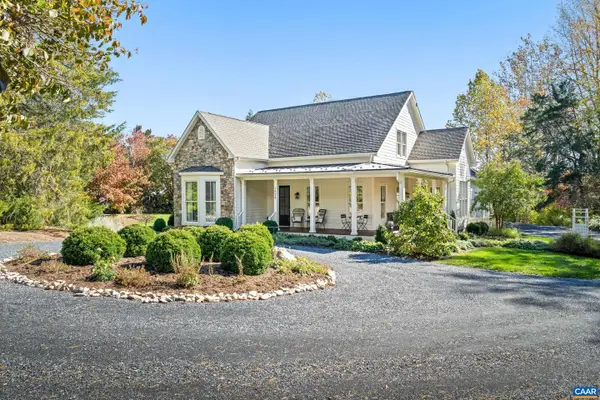 $925,000Pending4 beds 4 baths3,200 sq. ft.
$925,000Pending4 beds 4 baths3,200 sq. ft.1526 Monocan Dr, NELLYSFORD, VA 22958
MLS# 670763Listed by: HOWARD HANNA ROY WHEELER REALTY - CHARLOTTESVILLE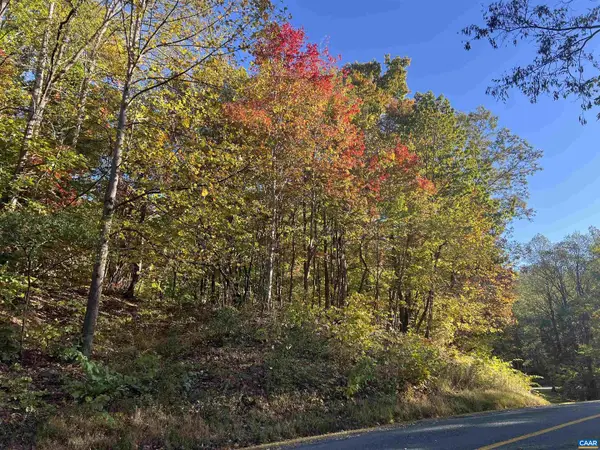 $45,000Pending2.52 Acres
$45,000Pending2.52 Acres1717 Black Walnut Dr, NELLYSFORD, VA 22958
MLS# 670441Listed by: WINTERGREEN REALTY, LLC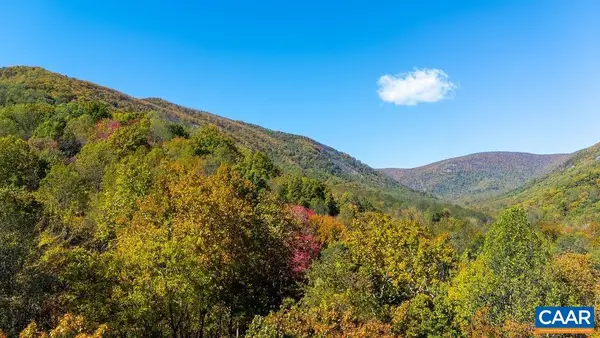 $325,000Active3 beds 2 baths1,560 sq. ft.
$325,000Active3 beds 2 baths1,560 sq. ft.96 Little Stoney Ln, Nellysford, VA 22958
MLS# 670375Listed by: WINTERGREEN REALTY, LLC $325,000Active3 beds 2 baths1,560 sq. ft.
$325,000Active3 beds 2 baths1,560 sq. ft.96 Little Stoney Ln, NELLYSFORD, VA 22958
MLS# 670375Listed by: WINTERGREEN REALTY, LLC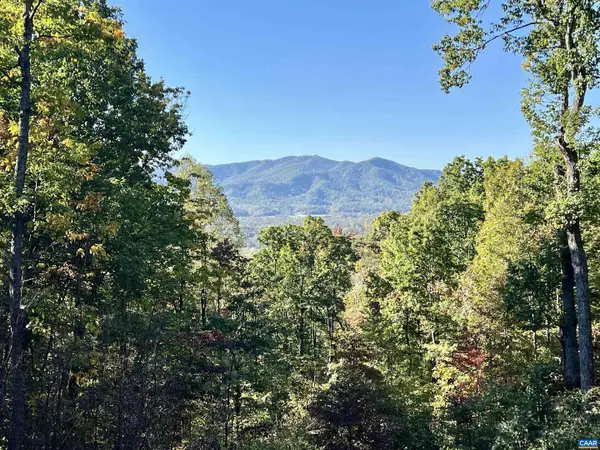 $975,000Pending4 beds 4 baths4,458 sq. ft.
$975,000Pending4 beds 4 baths4,458 sq. ft.1137 Crawfords Climb, NELLYSFORD, VA 22958
MLS# 670098Listed by: WINTERGREEN REALTY, LLC
