180 Rosewood Dr, Nellysford, VA 22958
Local realty services provided by:Better Homes and Gardens Real Estate Pathways
180 Rosewood Dr,Nellysford, VA 22958
$635,000
- 4 Beds
- 3 Baths
- 2,763 sq. ft.
- Single family
- Pending
Listed by:kate farley
Office:wintergreen realty, llc.
MLS#:667983
Source:CHARLOTTESVILLE
Price summary
- Price:$635,000
- Price per sq. ft.:$229.82
- Monthly HOA dues:$343
About this home
Compared to most original Rosewoods, this brand new build has an upgraded, modern floor plan and more square footage along with an additional bedroom and an additional bathroom. Not only does this property have an attractive floor plan with ample light, it's also been upgraded to have hickory flooring on the main level. The kitchen and living room/fireplace have been customized and enhanced. This gorgeous property will wow you with the wide, bright, beautiful spaces. With low property maintenance as part of the Rosewood Village Association and this particular home being new, this property is an obvious choice for its ease of ownership. Rosewood is the most walkable to the farmers market and Tuckahoe Clubhouse. It's also a nice walk to the Golf Clubhouse, Stoney Creek pool/gym/tennis, Iron and Ale restaurant.
Contact an agent
Home facts
- Year built:2025
- Listing ID #:667983
- Added:16 day(s) ago
- Updated:September 06, 2025 at 09:38 PM
Rooms and interior
- Bedrooms:4
- Total bathrooms:3
- Full bathrooms:3
- Living area:2,763 sq. ft.
Heating and cooling
- Cooling:Central Air, Heat Pump
- Heating:Central, Heat Pump
Structure and exterior
- Year built:2025
- Building area:2,763 sq. ft.
- Lot area:0.14 Acres
Schools
- High school:Nelson
- Middle school:Nelson
- Elementary school:Rockfish
Utilities
- Water:Community Coop
- Sewer:Community Coop Sewer
Finances and disclosures
- Price:$635,000
- Price per sq. ft.:$229.82
- Tax amount:$227 (2025)
New listings near 180 Rosewood Dr
- New
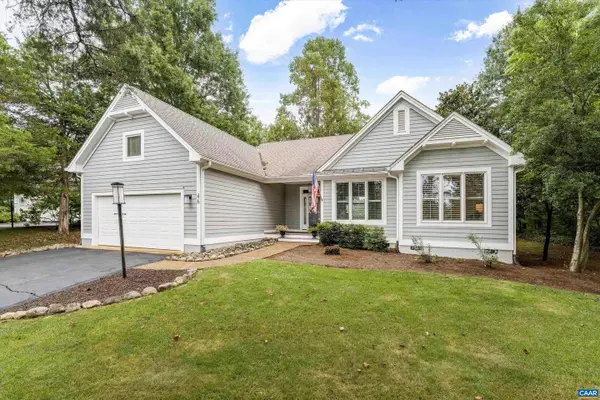 $599,900Active3 beds 2 baths1,672 sq. ft.
$599,900Active3 beds 2 baths1,672 sq. ft.46 Club Highland, NELLYSFORD, VA 22958
MLS# 668204Listed by: WINTERGREEN REALTY, LLC 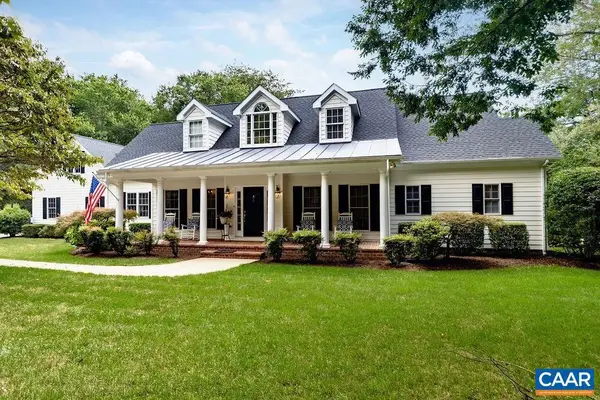 $1,100,000Active5 beds 4 baths3,000 sq. ft.
$1,100,000Active5 beds 4 baths3,000 sq. ft.124 Hidden Springs Ln, NELLYSFORD, VA 22958
MLS# 668216Listed by: WINTERGREEN REALTY, LLC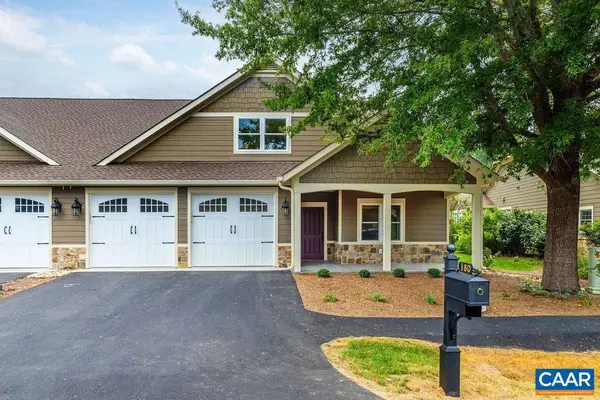 $635,000Pending4 beds 3 baths2,308 sq. ft.
$635,000Pending4 beds 3 baths2,308 sq. ft.180 Rosewood Dr, NELLYSFORD, VA 22958
MLS# 667983Listed by: WINTERGREEN REALTY, LLC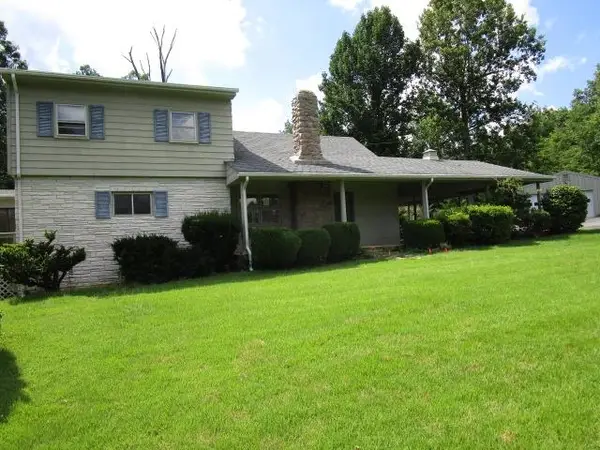 $340,000Active3 beds 2 baths2,696 sq. ft.
$340,000Active3 beds 2 baths2,696 sq. ft.37 Oak Grove Ln, Nellysford, VA 22958
MLS# 667883Listed by: 1ST CHOICE REAL ESTATE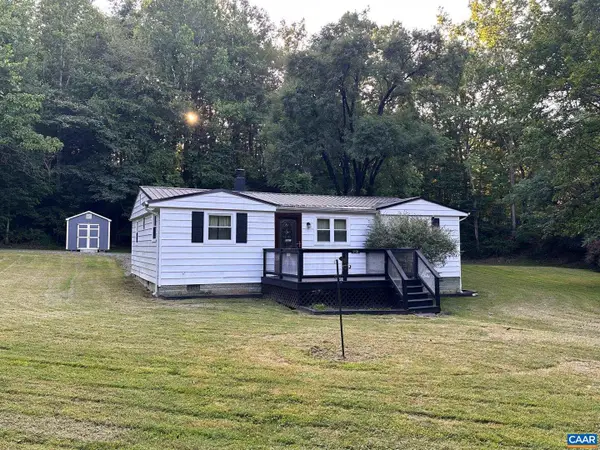 $270,000Pending3 beds 1 baths988 sq. ft.
$270,000Pending3 beds 1 baths988 sq. ft.291 Spruce Creek Ln, NELLYSFORD, VA 22958
MLS# 667354Listed by: CASTLE HALL REALTY & INVESTMENT $270,000Pending3 beds 1 baths988 sq. ft.
$270,000Pending3 beds 1 baths988 sq. ft.291 Spruce Creek Ln, Nellysford, VA 22958
MLS# 667354Listed by: CASTLE HALL REALTY & INVESTMENT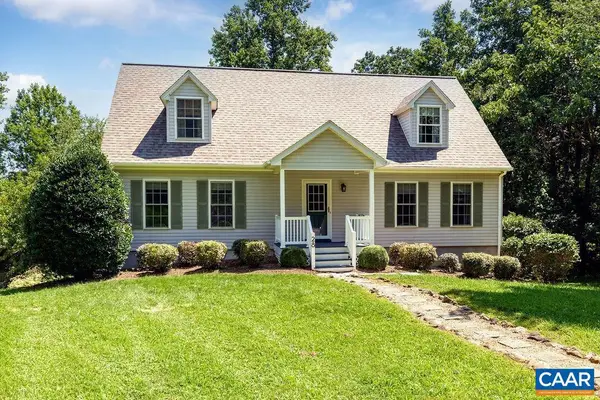 $429,000Pending3 beds 3 baths2,010 sq. ft.
$429,000Pending3 beds 3 baths2,010 sq. ft.28 Lotties Ln, NELLYSFORD, VA 22958
MLS# 667313Listed by: WINTERGREEN REALTY, LLC $799,000Pending3 beds 3 baths2,806 sq. ft.
$799,000Pending3 beds 3 baths2,806 sq. ft.1081 Stoney Crk E, Nellysford, VA 22958
MLS# 2519512Listed by: COMPASS $950,000Active5 beds 5 baths4,214 sq. ft.
$950,000Active5 beds 5 baths4,214 sq. ft.85 Waters Edge Ln, NELLYSFORD, VA 22958
MLS# 666662Listed by: WINTERGREEN REALTY, LLC
