25911 N James Madison Hwy, New Canton, VA 23123
Local realty services provided by:Better Homes and Gardens Real Estate Murphy & Co.
25911 N James Madison Hwy,New Canton, VA 23123
$425,000
- 3 Beds
- 2 Baths
- 1,792 sq. ft.
- Single family
- Active
Listed by: patricia widhalm
Office: real estate iii, inc.
MLS#:671425
Source:BRIGHTMLS
Price summary
- Price:$425,000
- Price per sq. ft.:$153.99
About this home
Remarkable New Construction - One Level Living. Great Room (2'2x32') with high ceiling, double windows, beautiful oak flooring, "Master Brand from Lowes" white cabinetry with solid wood doors and black and white countertops - center work island/breakfast bar with hanging black lights - stainless appliances including electric range, microwave, dishwasher, and side-by-side refrigerator with ice and water dispenser; Butler's Pantry with cabinetry to match kitchen and wall shelfing; laundry room; and 2-car garage with combination lock to large door...and a walk-out side door. Three Bedrooms, including Master Bedroom (16'2" x14'4") with large walk-in closet (7'9"x8') and Master Bath with double vanity and double sinks, linen closet, & a "luxury floating floor designed to look like tile". Second bath also.,Formica Counter,White Cabinets
Contact an agent
Home facts
- Year built:2025
- Listing ID #:671425
- Added:35 day(s) ago
- Updated:December 31, 2025 at 02:48 PM
Rooms and interior
- Bedrooms:3
- Total bathrooms:2
- Full bathrooms:2
- Living area:1,792 sq. ft.
Heating and cooling
- Cooling:Central A/C, Heat Pump(s)
- Heating:Heat Pump(s)
Structure and exterior
- Roof:Architectural Shingle
- Year built:2025
- Building area:1,792 sq. ft.
- Lot area:3.03 Acres
Schools
- High school:BUCKINGHAM COUNTY
- Middle school:BUCKINGHAM
- Elementary school:BUCKINGHAM
Utilities
- Water:Well
- Sewer:Septic Exists
Finances and disclosures
- Price:$425,000
- Price per sq. ft.:$153.99
New listings near 25911 N James Madison Hwy
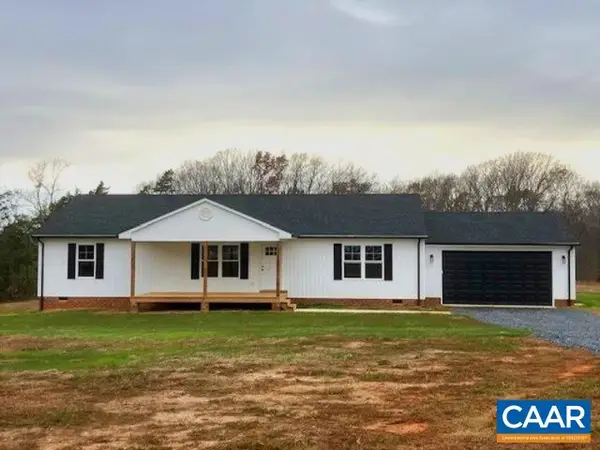 $425,000Active3 beds 2 baths2,760 sq. ft.
$425,000Active3 beds 2 baths2,760 sq. ft.25911 James Madison Hwy N, New Canton, VA 23123
MLS# 671425Listed by: REAL ESTATE III, INC.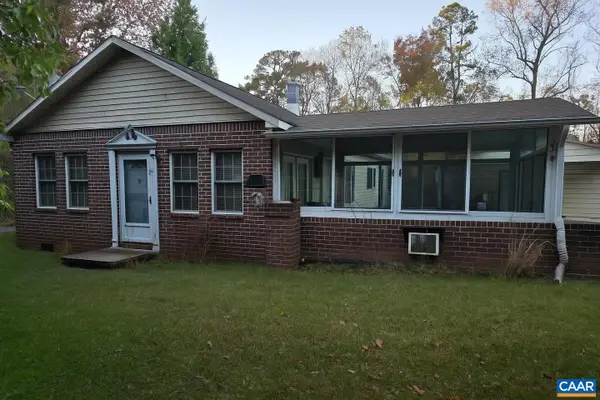 $220,000Active3 beds 1 baths1,392 sq. ft.
$220,000Active3 beds 1 baths1,392 sq. ft.659 Sports Lake Rd, NEW CANTON, VA 23123
MLS# 671147Listed by: TYREE REALTY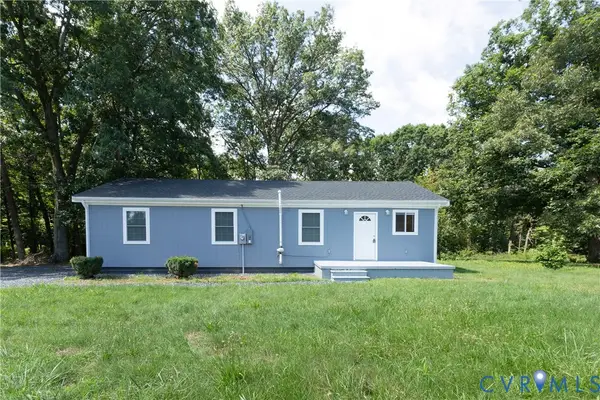 $290,000Active3 beds 2 baths1,152 sq. ft.
$290,000Active3 beds 2 baths1,152 sq. ft.398 Blinkys Road, Buckingham, VA 23123
MLS# 2530459Listed by: A PLUS REALTY AND ASSOCIATES INC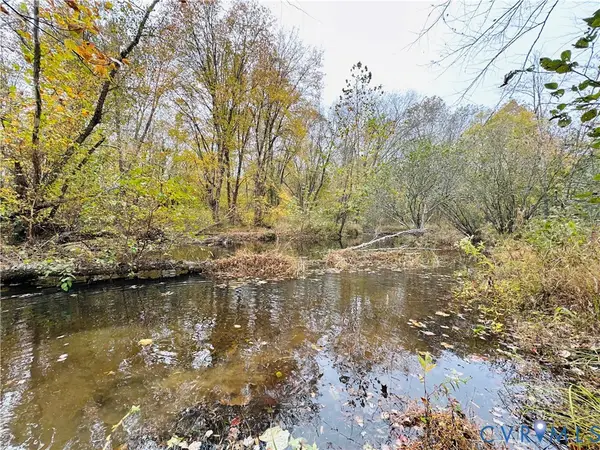 $475,000Pending221.2 Acres
$475,000Pending221.2 Acres0-0 Mountain Top Road, New Canton, VA 23123
MLS# 2530132Listed by: NATIONAL LAND REALTY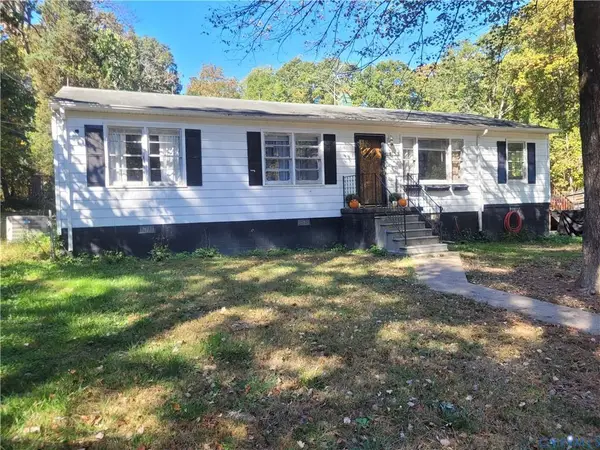 $249,000Pending3 beds 1 baths1,100 sq. ft.
$249,000Pending3 beds 1 baths1,100 sq. ft.28153 N James Madison Hwy, NEW CANTON, VA 23123
MLS# 670238Listed by: CENTURY 21 REALTY @ HOME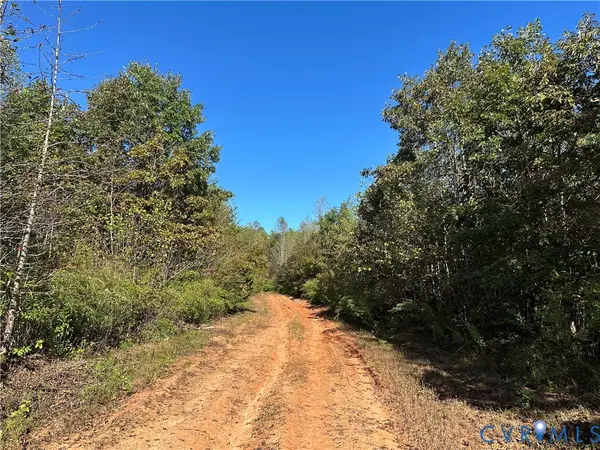 $490,000Active227.8 Acres
$490,000Active227.8 Acres438 Mountain Top Road, New Canton, VA 23123
MLS# 2528517Listed by: NATIONAL LAND REALTY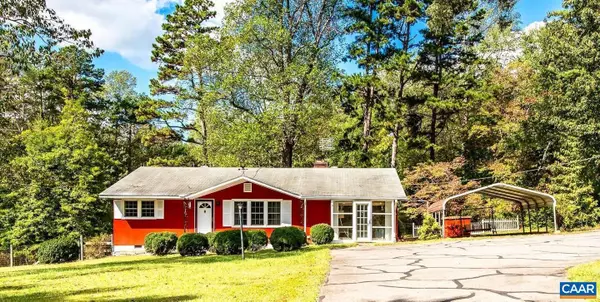 $278,000Pending3 beds 2 baths1,612 sq. ft.
$278,000Pending3 beds 2 baths1,612 sq. ft.28631 N James Madison Hwy, NEW CANTON, VA 23123
MLS# 669739Listed by: HOWARD HANNA ROY WHEELER REALTY - ZION CROSSROADS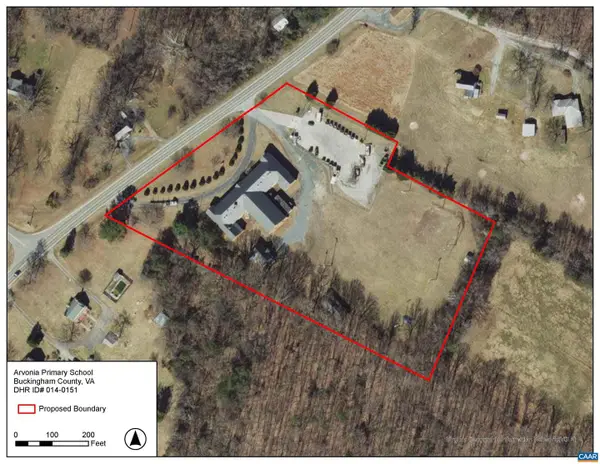 $425,000Pending-- beds -- baths
$425,000Pending-- beds -- baths29406 N James Madison Hwy, ARVONIA, VA 23004
MLS# 669440Listed by: MCLEAN FAULCONER INC., REALTOR $425,000Pending-- beds -- baths5,527 sq. ft.
$425,000Pending-- beds -- baths5,527 sq. ft.29406 James Madison Hwy N, Arvonia, VA 23004
MLS# 669440Listed by: MCLEAN FAULCONER INC., REALTOR
