115 Mountain Top Ln, New Market, VA 22844
Local realty services provided by:Better Homes and Gardens Real Estate Community Realty
Listed by:kristi j massie
Office:real broker, llc.
MLS#:VASH2012194
Source:BRIGHTMLS
Price summary
- Price:$430,000
- Price per sq. ft.:$226.32
- Monthly HOA dues:$83.33
About this home
Welcome home to your Mountain Top Retreat!
Experience the perfect blend of luxury and nature at this custom one-level mountain retreat, situated on 3 beautiful acres adjoining the George Washington National Forest. The home features an open-concept living area with impressive 10-foot ceilings that radiate elegance and comfort.
The gourmet kitchen is a chef’s dream, equipped with a custom solid maple island crafted by a local artisan, stunning quartz countertops, high-end stainless steel appliances, a beverage fridge, and soft-close drawers for effortless organization. Unique live-edge wood window sills add an artistic touch to the living space, creating a warm and inviting atmosphere.
Retreat to the primary suite, a spacious oasis that includes a large walk-in closet and an oversized tiled shower. Two additional bedrooms share a thoughtfully designed Jack-and-Jill bathroom, complete with a private water closet, while a third full hall bath offers added convenience. The versatile bonus room can easily adapt to your lifestyle needs, whether for relaxation or recreation.
Outside, indulge in sweeping valley views from the covered front porch or unwind on the expansive back porch, just a short stroll from the forest. Gather around the stone fire pit with Adirondack chairs for an enchanting evening of stargazing.
Designed with sustainability in mind, this home features energy-efficient elements including Low-E gas-filled windows, a spray-foam encapsulated crawl space, air-sealed construction, and a top-of-the-line insulated HVAC system. Dimmable, color-changing LED lighting throughout adds a modern touch while allowing you to customize your space.
Additional upgrades such as premium vinyl beaded siding, oversized gutters, and ample storage work together to make this home as functional as it is beautiful.
Additional Highlights:
In addition to this beautiful property, you'll find that it is situated alongside the George Washington National Forest and just a short drive from the Shenandoah River. This area is renowned for its stunning fall foliage, showcasing miles of vibrant colors. Enjoy a variety of hiking trails and outdoor activities, making it perfect for hunting and fishing enthusiasts.
You are less than 20 minutes from the charming towns of Mt. Jackson, Luray, and Shenandoah, VA. Shenandoah National Park and Skyline Drive, famous for their breathtaking overlooks and hiking trails, are just a 25-minute drive away. For snow and ski lovers, this property is conveniently located only 35 minutes from Massanutten Ski Resort in Harrisonburg, VA, and Bryce Ski Resort. Additionally, it's a 45-minute drive to Charlottesville, VA, and less than two and a half hours to Washington, DC.
Transform this stunning mountaintop retreat into your forever home, weekend getaway, or second residence. **All furniture is included, making your move seamless!**
**This property also offers remarkable rental income potential, with its prime location and desirable features making it a sought-after option for short-term rentals.
Don’t miss out on this opportunity—schedule your showing today!
Contact an agent
Home facts
- Year built:2024
- Listing ID #:VASH2012194
- Added:56 day(s) ago
- Updated:October 01, 2025 at 07:32 AM
Rooms and interior
- Bedrooms:3
- Total bathrooms:3
- Full bathrooms:3
- Living area:1,900 sq. ft.
Heating and cooling
- Cooling:Central A/C
- Heating:Central, Electric
Structure and exterior
- Roof:Architectural Shingle
- Year built:2024
- Building area:1,900 sq. ft.
- Lot area:3 Acres
Schools
- High school:STONEWALL JACKSON
- Middle school:NORTH FORK
- Elementary school:ASHBY-LEE
Utilities
- Water:Well-Shared
- Sewer:Private Septic Tank
Finances and disclosures
- Price:$430,000
- Price per sq. ft.:$226.32
- Tax amount:$162 (2022)
New listings near 115 Mountain Top Ln
- New
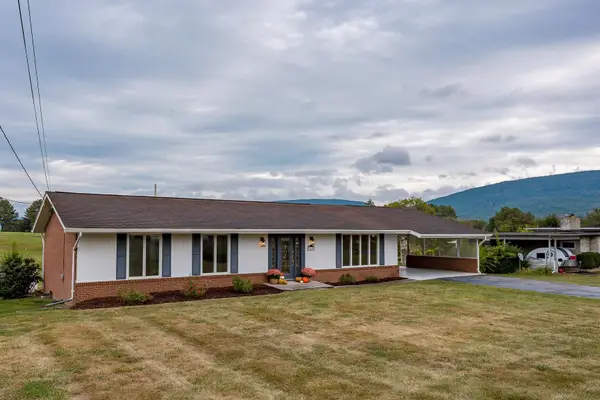 $479,000Active4 beds 3 baths3,344 sq. ft.
$479,000Active4 beds 3 baths3,344 sq. ft.248 Shenvalee Dr, New Market, VA 22844
MLS# 669551Listed by: OLD DOMINION REALTY INC - New
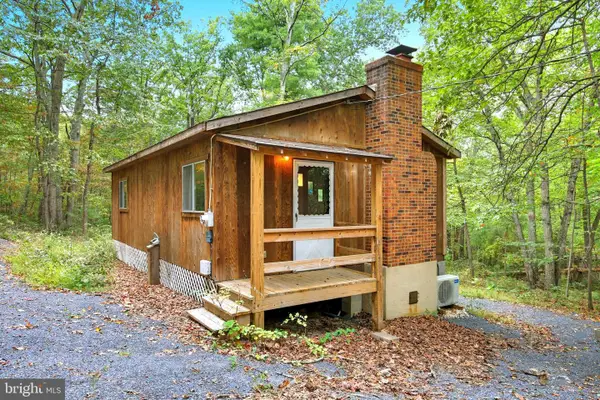 $210,000Active2 beds 1 baths640 sq. ft.
$210,000Active2 beds 1 baths640 sq. ft.974 Sundance Retreat Ln, NEW MARKET, VA 22844
MLS# VASH2012638Listed by: LPT REALTY, LLC - New
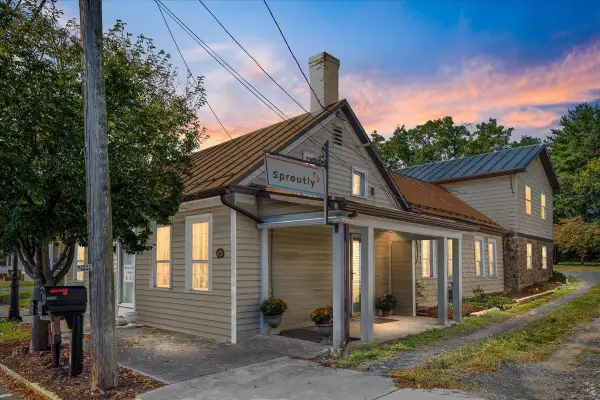 $275,000Active3 beds 1 baths2,282 sq. ft.
$275,000Active3 beds 1 baths2,282 sq. ft.9299 Congress St N, New Market, VA 22844
MLS# 669447Listed by: HOMEGROWN REAL ESTATE 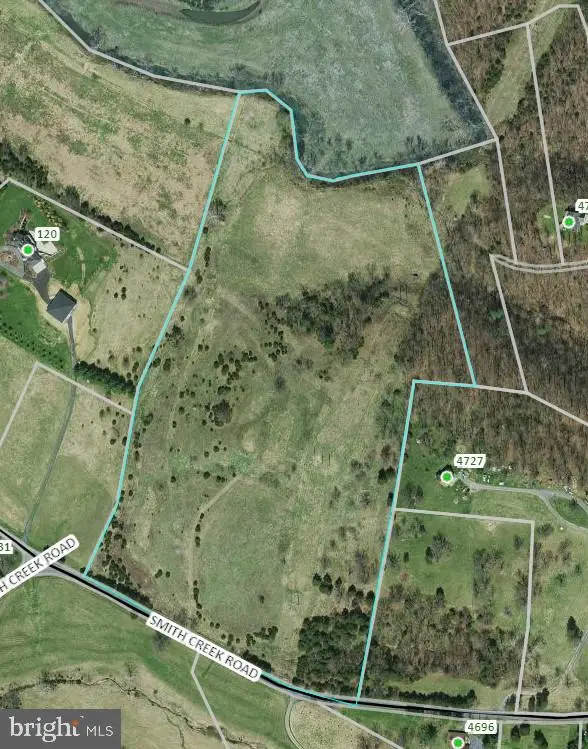 $599,000Active98.91 Acres
$599,000Active98.91 Acres2 Lots 98 Acres Smith Creek Rd, NEW MARKET, VA 22844
MLS# VASH2011736Listed by: ROSS REAL ESTATE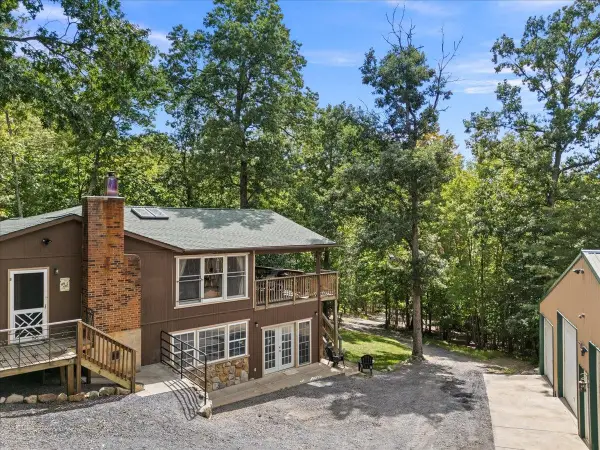 $498,000Active3 beds 2 baths3,763 sq. ft.
$498,000Active3 beds 2 baths3,763 sq. ft.867 Blackberry Ln, New Market, VA 22844
MLS# 669035Listed by: VALLEY REALTY ASSOCIATES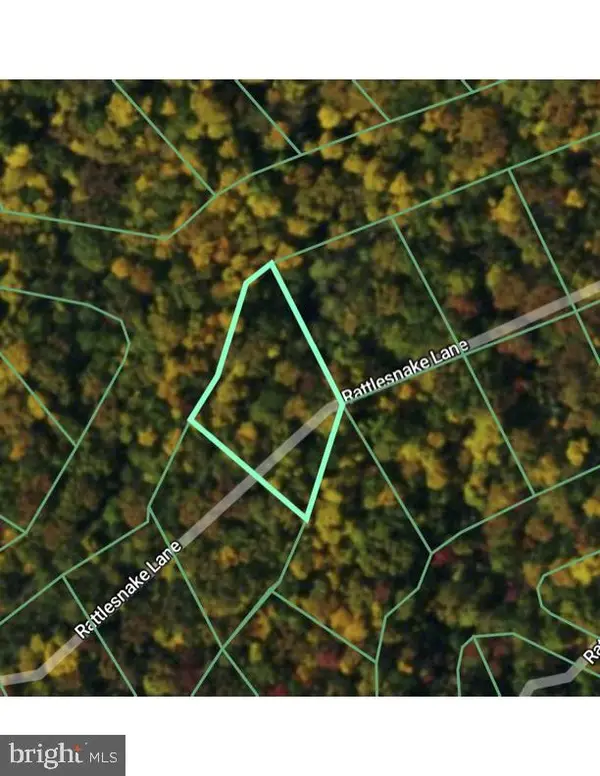 $6,000Active0.51 Acres
$6,000Active0.51 Acres0 Rattlesnake Ln, NEW MARKET, VA 22844
MLS# VASH2012476Listed by: SKYLINE TEAM REAL ESTATE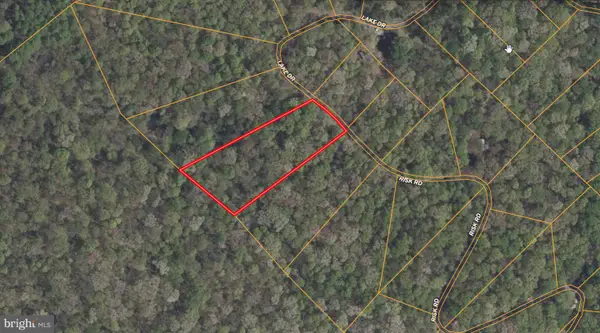 $19,900Active1.41 Acres
$19,900Active1.41 AcresLot 17 Lake Dr, NEW MARKET, VA 22844
MLS# VASH2012428Listed by: RE/MAX ONE SOLUTIONS $319,000Pending3 beds 1 baths1,200 sq. ft.
$319,000Pending3 beds 1 baths1,200 sq. ft.9738 Fairway Dr, NEW MARKET, VA 22844
MLS# VASH2012370Listed by: FUNKHOUSER REAL ESTATE GROUP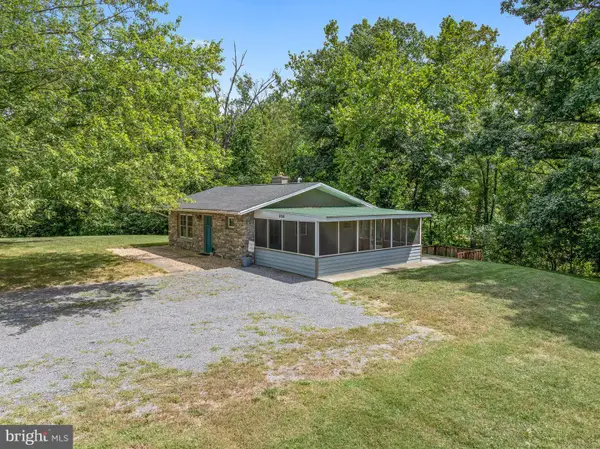 $280,000Active1 beds 1 baths686 sq. ft.
$280,000Active1 beds 1 baths686 sq. ft.934 Clicks Ln, NEW MARKET, VA 22844
MLS# VASH2012356Listed by: LPT REALTY, LLC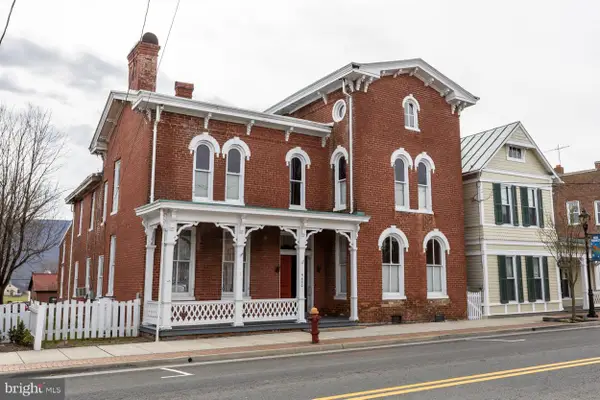 $387,000Active4 beds 3 baths3,398 sq. ft.
$387,000Active4 beds 3 baths3,398 sq. ft.9400 Congress St S, NEW MARKET, VA 22844
MLS# VASH2012316Listed by: PRESLEE REAL ESTATE
