1544 Stanford Lane, Newport News, VA 23608
Local realty services provided by:Better Homes and Gardens Real Estate Native American Group
Listed by: tom coffey
Office: kw allegiance
MLS#:2502972
Source:VA_WMLS
Price summary
- Price:$385,000
- Price per sq. ft.:$201.04
- Monthly HOA dues:$74
About this home
Look no further—this beautifully maintained 2-year-old townhome in Huntington Pointe has it all! Featuring three levels of stylish living, the entry level offers a versatile flex room and access to a spacious 2-car garage. The main floor boasts an open layout with a gourmet kitchen showcasing granite countertops, upgraded cabinetry, and stainless steel appliances, seamlessly flowing into the dining and family rooms—perfect for entertaining. Upstairs, retreat to a luxurious owner’s suite with private bath, plus two additional bedrooms, a hall bath, and the convenience of laundry on the same level. Energy-efficient windows, a high-performance HVAC system, and quality finishes throughout make this home move-in ready. Ideally located near shopping, parks, interstates, and military bases—this is the perfect blend of comfort, convenience, and modern living!
Contact an agent
Home facts
- Year built:2023
- Listing ID #:2502972
- Added:113 day(s) ago
- Updated:December 18, 2025 at 04:35 PM
Rooms and interior
- Bedrooms:3
- Total bathrooms:3
- Full bathrooms:2
- Half bathrooms:1
- Living area:1,915 sq. ft.
Heating and cooling
- Cooling:CentralAir
- Heating:Electric
Structure and exterior
- Roof:Asphalt, Shingle
- Year built:2023
- Building area:1,915 sq. ft.
Schools
- High school:Woodside
- Middle school:Ella Fitzgerald
- Elementary school:Richneck
Utilities
- Water:Public
- Sewer:PublicSewer
Finances and disclosures
- Price:$385,000
- Price per sq. ft.:$201.04
- Tax amount:$4,416 (2025)
New listings near 1544 Stanford Lane
- New
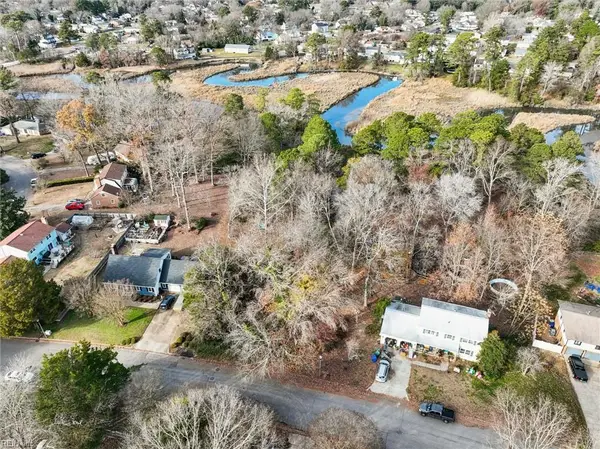 $40,000Active1.13 Acres
$40,000Active1.13 Acres119 Sandpiper Street, Newport News, VA 23602
MLS# 10613777Listed by: AMW Real Estate Inc. - New
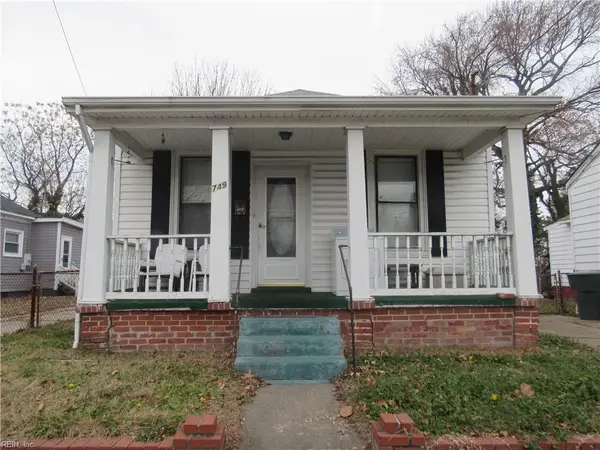 $120,000Active3 beds 1 baths918 sq. ft.
$120,000Active3 beds 1 baths918 sq. ft.749 31st Street, Newport News, VA 23607
MLS# 10613703Listed by: Brown and Martin Realty Group LLC - New
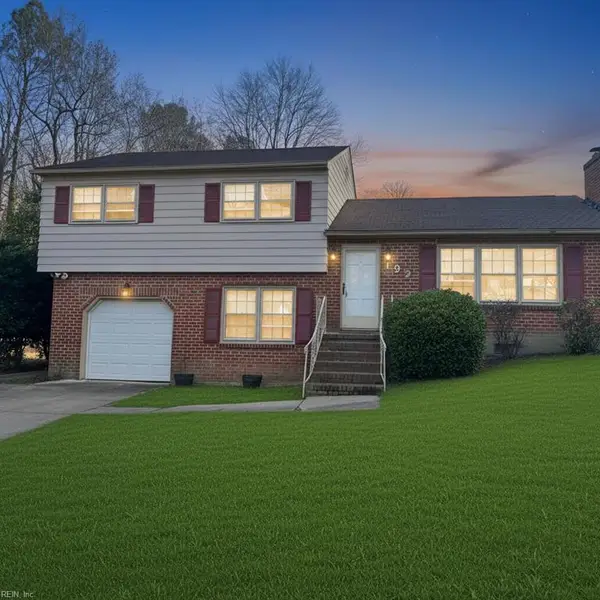 Listed by BHGRE$294,900Active3 beds 3 baths1,643 sq. ft.
Listed by BHGRE$294,900Active3 beds 3 baths1,643 sq. ft.192 Beechmont Drive, Newport News, VA 23608
MLS# 10613642Listed by: Better Homes&Gardens R.E. Native American Grp - New
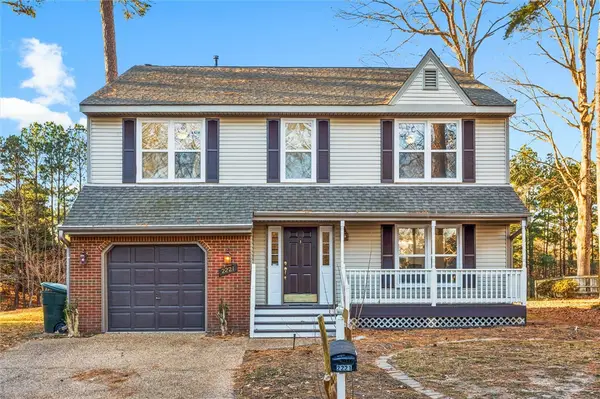 $439,000Active4 beds 3 baths2,311 sq. ft.
$439,000Active4 beds 3 baths2,311 sq. ft.2221 Sussex Place, Newport News, VA 23602
MLS# 2504046Listed by: HOWARD HANNA WILLIAM E. WOOD - New
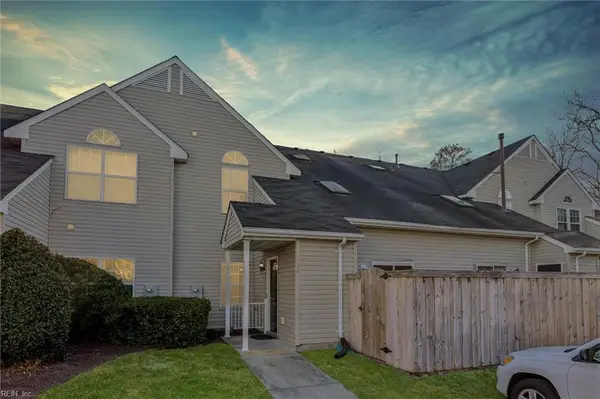 $240,000Active2 beds 2 baths1,250 sq. ft.
$240,000Active2 beds 2 baths1,250 sq. ft.134 Nantucket Place, Newport News, VA 23606
MLS# 10613668Listed by: Allison James Estates and Homes of Virginia LLC 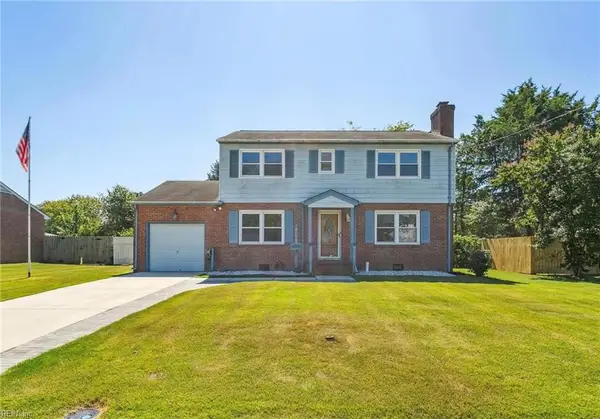 $299,000Pending4 beds 2 baths1,650 sq. ft.
$299,000Pending4 beds 2 baths1,650 sq. ft.334 Curtis Tignor Road, Newport News, VA 23608
MLS# 10613505Listed by: Keller Williams Realty Twn Ctr- New
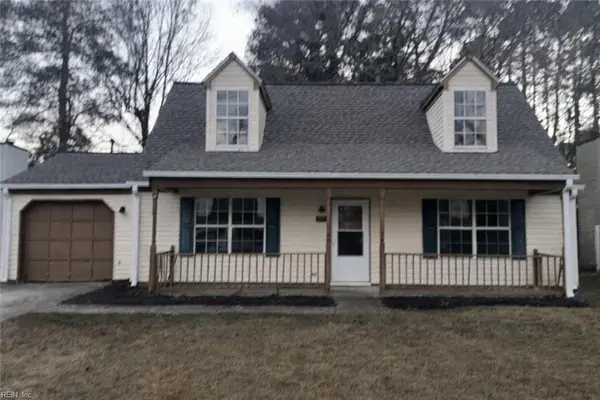 $179,900Active4 beds 2 baths1,091 sq. ft.
$179,900Active4 beds 2 baths1,091 sq. ft.705 Stacis Lane, Newport News, VA 23608
MLS# 10613614Listed by: ANR Realty LLC - New
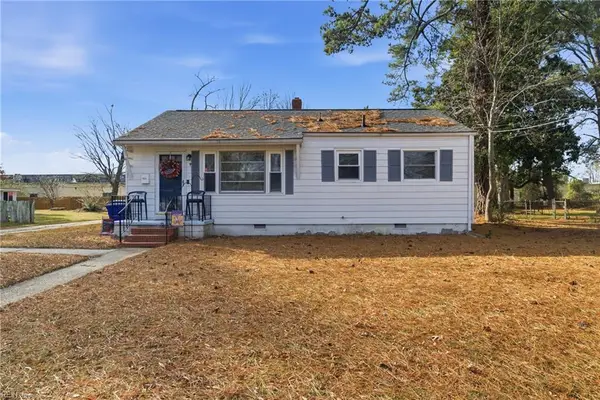 $230,000Active3 beds 1 baths1,008 sq. ft.
$230,000Active3 beds 1 baths1,008 sq. ft.9 Gay Drive, Newport News, VA 23606
MLS# 10613560Listed by: Keller Williams Realty Twn Ctr - New
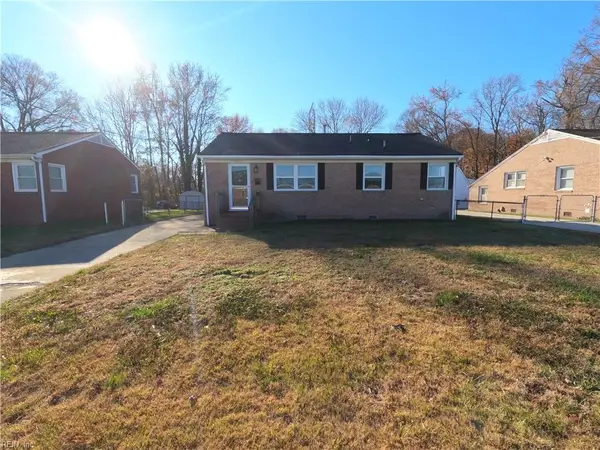 $289,900Active3 beds 2 baths1,460 sq. ft.
$289,900Active3 beds 2 baths1,460 sq. ft.5301 Chestnut Avenue, Newport News, VA 23605
MLS# 10613575Listed by: FI Real Estate LLC - New
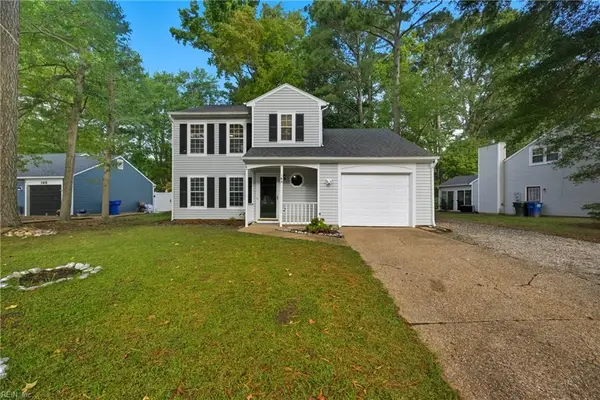 $334,999Active9 beds 3 baths1,650 sq. ft.
$334,999Active9 beds 3 baths1,650 sq. ft.165 Little John Place, Newport News, VA 23602
MLS# 10613605Listed by: 1st Class RealEstate Integrity
