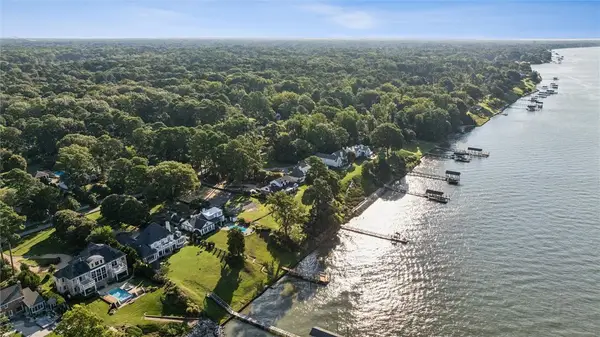203 Tabbs Lane, Newport News, VA 23602
Local realty services provided by:Better Homes and Gardens Real Estate Native American Group
Listed by:melissa guthrie
Office:garrett realty partners
MLS#:2503272
Source:VA_WMLS
Price summary
- Price:$365,000
- Price per sq. ft.:$195.82
About this home
You will fall in love with this extremely well-maintained, roomy rancher. From the minute you step into the foyer, you can feel the quality. Beautiful hardwood floors extend into large great room and formal dining room, with light spilling in through the large, energy efficient windows. The expanded kitchen features tons of counter space and cabinetry, as well as a cozy island for informal family meals. Adjacent to the kitchen is a multi-use space- an office, playroom, or sitting area, with direct access to the deck and treed yard. The two secondary bedrooms feature large closets with adjacent hall bath. The expansive primary suite features an entryway, two closets, ensuite, and sitting area- privately located in the rear of the home. From the replaced driveway, upgraded cement siding, architectural shingle roof, and extra large replacement windows, this move-in ready home is perfect for you.
Contact an agent
Home facts
- Year built:1976
- Listing ID #:2503272
- Added:1 day(s) ago
- Updated:September 25, 2025 at 07:01 PM
Rooms and interior
- Bedrooms:3
- Total bathrooms:2
- Full bathrooms:2
- Living area:1,864 sq. ft.
Heating and cooling
- Cooling:CentralAir
- Heating:Central Forced Air, Electric, Heat Pump
Structure and exterior
- Roof:Asphalt, Shingle
- Year built:1976
- Building area:1,864 sq. ft.
Schools
- High school:Denbigh
- Middle school:Mary Passage
- Elementary school:Sanford
Utilities
- Water:Public
- Sewer:PublicSewer
Finances and disclosures
- Price:$365,000
- Price per sq. ft.:$195.82
- Tax amount:$4,071 (2025)
New listings near 203 Tabbs Lane
- Open Sun, 12 to 3pmNew
 $345,000Active3 beds 3 baths1,688 sq. ft.
$345,000Active3 beds 3 baths1,688 sq. ft.1458 Berkshire Drive, Newport News, VA 23602
MLS# 10603413Listed by: EXP Realty LLC - New
 $215,000Active3 beds 2 baths1,392 sq. ft.
$215,000Active3 beds 2 baths1,392 sq. ft.411 Hustings Lane #D, Newport News, VA 23608
MLS# 10603562Listed by: LPT Realty LLC - New
 $385,000Active4 beds 3 baths1,527 sq. ft.
$385,000Active4 beds 3 baths1,527 sq. ft.704 Balthrope Road, Newport News, VA 23608
MLS# 10603548Listed by: RE/MAX Alliance - New
 $315,000Active3 beds 2 baths1,652 sq. ft.
$315,000Active3 beds 2 baths1,652 sq. ft.806 Carnation Drive, Newport News, VA 23608
MLS# 10603525Listed by: AMW Real Estate Inc - New
 $220,000Active2 beds 2 baths1,258 sq. ft.
$220,000Active2 beds 2 baths1,258 sq. ft.481 Lees Mill Drive, Newport News, VA 23608
MLS# 2503289Listed by: EXP REALTY LLC - New
 $220,000Active2 beds 2 baths1,258 sq. ft.
$220,000Active2 beds 2 baths1,258 sq. ft.481 Lees Mill Drive, Newport News, VA 23608
MLS# 10603504Listed by: EXP Realty LLC  $1,200,000Pending0 Acres
$1,200,000Pending0 Acres803 Riverside Drive, Newport News, VA 23606
MLS# 2503051Listed by: LIZ MOORE & ASSOCIATES-1- New
 $320,000Active3 beds 2 baths1,410 sq. ft.
$320,000Active3 beds 2 baths1,410 sq. ft.310 Old Menchville Road, Newport News, VA 23602
MLS# 10603457Listed by: Iron Valley Real Estate Virginia Beach - New
 $355,000Active4 beds 3 baths1,580 sq. ft.
$355,000Active4 beds 3 baths1,580 sq. ft.940 Jouett Drive, Newport News, VA 23608
MLS# 10603465Listed by: COVA Home Realty
