481 Lees Mill Drive, Newport News, VA 23608
Local realty services provided by:Better Homes and Gardens Real Estate Native American Group
Listed by: hea joo kim
Office: exp realty llc.
MLS#:2503289
Source:VA_WMLS
Price summary
- Price:$215,000
- Price per sq. ft.:$170.91
- Monthly HOA dues:$160
About this home
Welcome to this charming condo in the Lees Mill community! Offering 2 bedrooms and 2 full baths across 1,258 sq ft, this home blends comfort with ease. Inside, you’ll find a spacious living area filled with natural light, a functional kitchen featuring new stainless steel appliances and granite countertops, and a dining area designed for everyday living. The primary suite includes a private bath with recent updates for a fresh, modern feel, while the second bedroom and bath provide versatility for guests. Upstairs, a large loft area offers flexible space that can be an office, media room, or additional entertaining. A cozy wood burning fireplace adds warmth to the living space, and the first floor laundry area provides easy day-to-day functionality. The Lees Mill Association provides ground maintenance, trash pickup, and access to community amenities including tennis courts and a community pool, creating a low maintenance lifestyle with close access to shops, dining, and major roadways.
Contact an agent
Home facts
- Year built:1989
- Listing ID #:2503289
- Added:140 day(s) ago
- Updated:February 10, 2026 at 08:36 AM
Rooms and interior
- Bedrooms:2
- Total bathrooms:2
- Full bathrooms:2
- Living area:1,258 sq. ft.
Heating and cooling
- Cooling:CentralAir
- Heating:Central Forced Air, Electric, Heat Pump
Structure and exterior
- Roof:Asphalt, Shingle
- Year built:1989
- Building area:1,258 sq. ft.
Schools
- High school:Woodside
- Middle school:Mary Passage
- Elementary school:Katherine G. Johnson
Utilities
- Water:Public
- Sewer:PublicSewer
Finances and disclosures
- Price:$215,000
- Price per sq. ft.:$170.91
- Tax amount:$2,189 (2025)
New listings near 481 Lees Mill Drive
- New
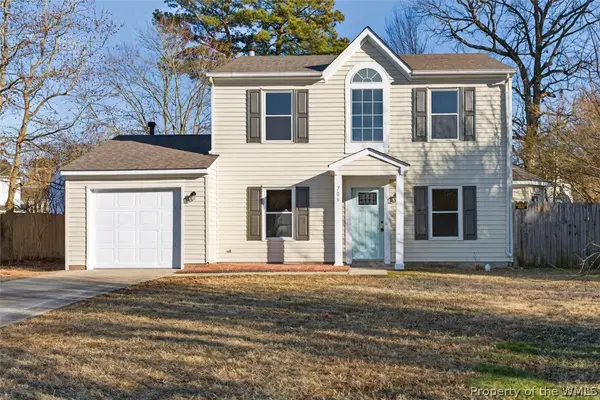 $399,900Active3 beds 3 baths1,540 sq. ft.
$399,900Active3 beds 3 baths1,540 sq. ft.706 Lateen Court, Newport News, VA 23608
MLS# 2600363Listed by: LONG & FOSTER - JAMES RIVER - New
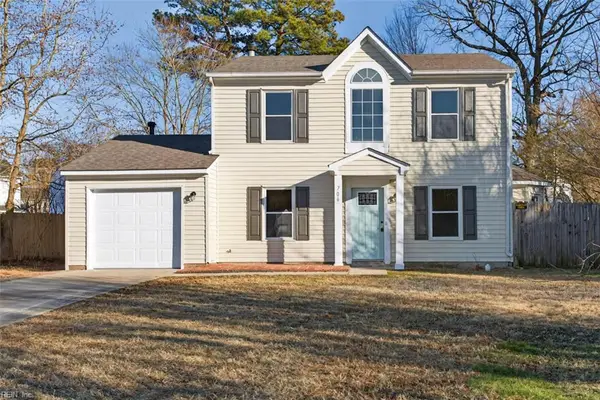 $339,900Active3 beds 3 baths1,540 sq. ft.
$339,900Active3 beds 3 baths1,540 sq. ft.706 Lateen Court, Newport News, VA 23608
MLS# 10619788Listed by: Long & Foster Real Estate Inc. - New
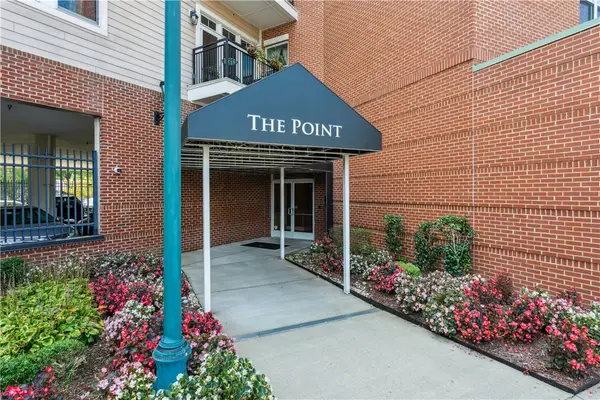 $319,750Active2 beds 2 baths1,861 sq. ft.
$319,750Active2 beds 2 baths1,861 sq. ft.670 Town Center Drive #405, Newport News, VA 23606
MLS# 2600353Listed by: BHHS RW TOWNE REALTY LLC - New
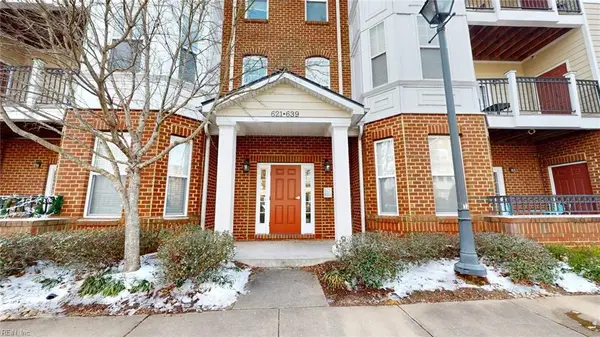 Listed by BHGRE$290,000Active3 beds 2 baths1,917 sq. ft.
Listed by BHGRE$290,000Active3 beds 2 baths1,917 sq. ft.625 Claire Lane, Newport News, VA 23602
MLS# 10619390Listed by: Better Homes&Gardens R.E. Native American Grp - Coming Soon
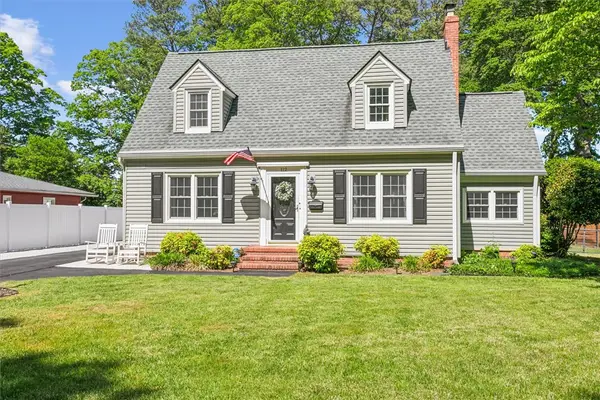 $435,000Coming Soon3 beds 3 baths
$435,000Coming Soon3 beds 3 baths112 Botetourt Road, Newport News, VA 23601
MLS# 2600347Listed by: RE/MAX CONNECT - New
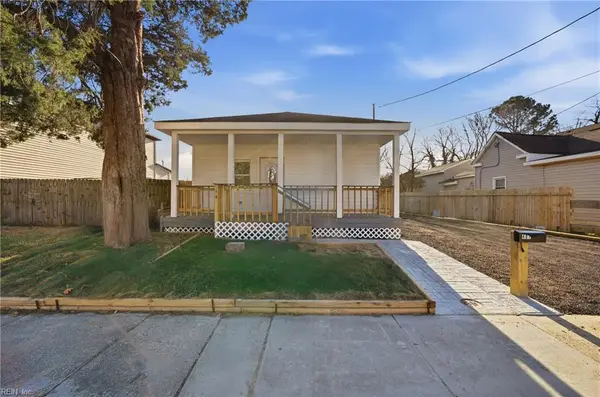 $265,000Active3 beds 2 baths1,160 sq. ft.
$265,000Active3 beds 2 baths1,160 sq. ft.407 Pine Avenue, Newport News, VA 23607
MLS# 10619708Listed by: 1st Class Real Estate Flagship - New
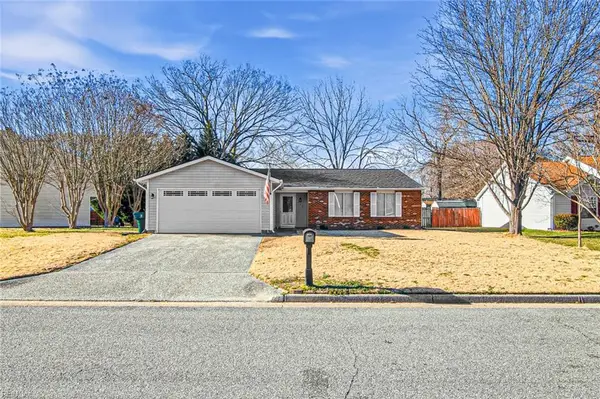 $315,000Active3 beds 2 baths1,433 sq. ft.
$315,000Active3 beds 2 baths1,433 sq. ft.212 Anne Drive #Dr, Newport News, VA 23601
MLS# 10619733Listed by: EXP Realty LLC - Coming Soon
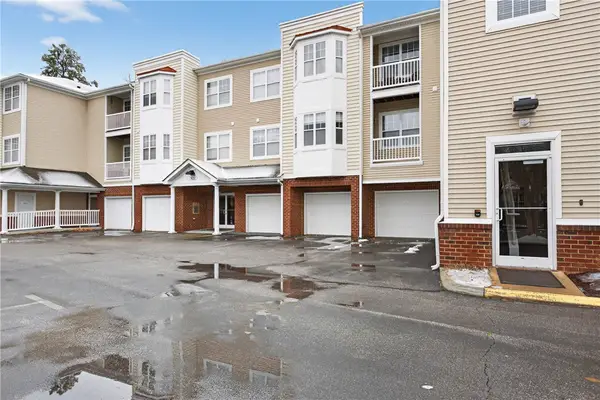 $269,000Coming Soon3 beds 2 baths
$269,000Coming Soon3 beds 2 baths522 Knolls Drive #205, Newport News, VA 23602
MLS# 2600215Listed by: ABBITT REALTY COMPANY, LLC - Open Sat, 10am to 12pmNew
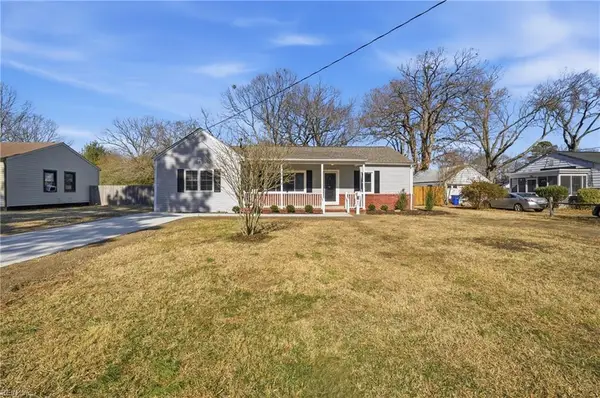 $320,000Active3 beds 2 baths1,682 sq. ft.
$320,000Active3 beds 2 baths1,682 sq. ft.711 Hilton Boulevard, Newport News, VA 23605
MLS# 10619554Listed by: RE/MAX Connect - New
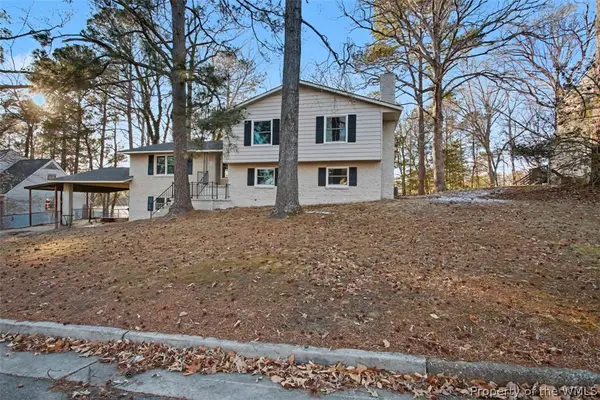 $459,900Active4 beds 3 baths2,591 sq. ft.
$459,900Active4 beds 3 baths2,591 sq. ft.110 W Rexford Drive, Newport News, VA 23608
MLS# 2600345Listed by: LONG & FOSTER - JAMES RIVER

