431 Lester Road #3, Newport News, VA 23601
Local realty services provided by:Better Homes and Gardens Real Estate Native American Group
431 Lester Road #3,Newport News, VA 23601
$135,000
- 2 Beds
- 1 Baths
- 780 sq. ft.
- Single family
- Pending
Listed by: katherine e mclean
Office: nexthome partners realty
MLS#:2503666
Source:VA_WMLS
Price summary
- Price:$135,000
- Price per sq. ft.:$173.08
- Monthly HOA dues:$205
About this home
Located in a desirable community and close to malls, museums, restaurants, shopping, multiple military installations, and major commuter routes, this beautifully updated 2-bedroom, 1-bath first-floor condo offers comfort and modern living. This move-in ready unit features new flooring throughout, fresh interior paint, and a bright kitchen equipped with stainless steel appliances. The primary bedroom has a large closet space and its own private entrance to the bathroom. Enjoy some quiet time on the back deck (which may be screened in) overlooking the community pond or relax in front of the living room fireplace. With your own assigned parking space - no need to worry about a spot. Great investment potential, second or primary residence or for retirement with low maintenance.
Contact an agent
Home facts
- Year built:1989
- Listing ID #:2503666
- Added:59 day(s) ago
- Updated:December 28, 2025 at 10:56 PM
Rooms and interior
- Bedrooms:2
- Total bathrooms:1
- Full bathrooms:1
- Living area:780 sq. ft.
Heating and cooling
- Cooling:CentralAir
- Heating:Central Forced Air, Electric
Structure and exterior
- Roof:Asphalt, Composition, Shingle
- Year built:1989
- Building area:780 sq. ft.
Schools
- High school:Warwick
- Middle school:Homer L. Hines
- Elementary school:Riverside
Utilities
- Water:Public
- Sewer:PublicSewer
Finances and disclosures
- Price:$135,000
- Price per sq. ft.:$173.08
- Tax amount:$1,532 (2026)
New listings near 431 Lester Road #3
- New
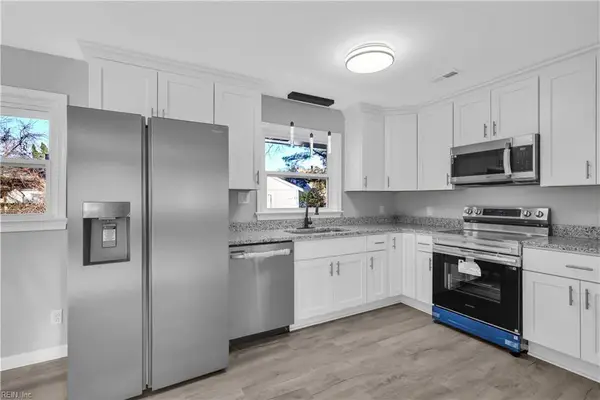 $310,000Active4 beds 3 baths1,460 sq. ft.
$310,000Active4 beds 3 baths1,460 sq. ft.1702 Marshall Avenue, Newport News, VA 23607
MLS# 10614322Listed by: Shoreline Realty - New
 $145,000Active3 beds 1 baths798 sq. ft.
$145,000Active3 beds 1 baths798 sq. ft.835 29th Street, Newport News, VA 23607
MLS# 10614252Listed by: Partners In Real Estate - New
 $1,325,000Active5 beds 6 baths5,968 sq. ft.
$1,325,000Active5 beds 6 baths5,968 sq. ft.172 Point Heron Drive, Newport News, VA 23606
MLS# 10614307Listed by: Virginia Country Real Estate Inc. - New
 $376,000Active3 beds 3 baths1,803 sq. ft.
$376,000Active3 beds 3 baths1,803 sq. ft.928 Prestige Court, Newport News, VA 23602
MLS# 10614300Listed by: Fathom Realty - New
 $285,000Active3 beds 3 baths1,634 sq. ft.
$285,000Active3 beds 3 baths1,634 sq. ft.704 Pilot House Drive, Newport News, VA 23606
MLS# 10614294Listed by: EXP Realty LLC - New
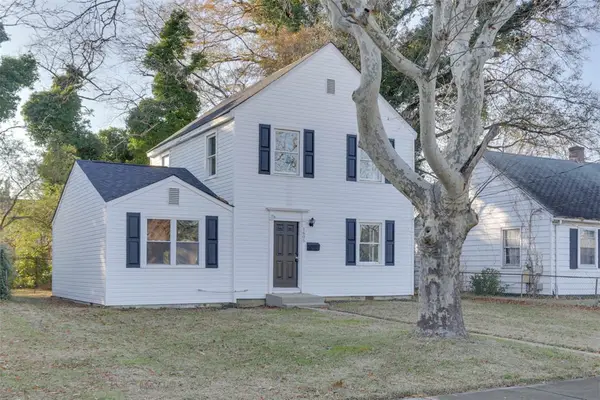 $269,900Active4 beds 2 baths1,514 sq. ft.
$269,900Active4 beds 2 baths1,514 sq. ft.1605 Rolfe Place, Newport News, VA 23607
MLS# 2504083Listed by: LONG & FOSTER - JAMES RIVER - New
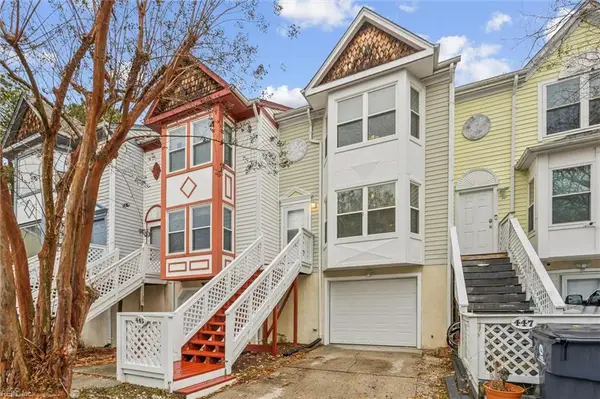 $195,900Active2 beds 3 baths1,228 sq. ft.
$195,900Active2 beds 3 baths1,228 sq. ft.445 Eureka Loop, Newport News, VA 23601
MLS# 10614167Listed by: AMW Real Estate Inc - New
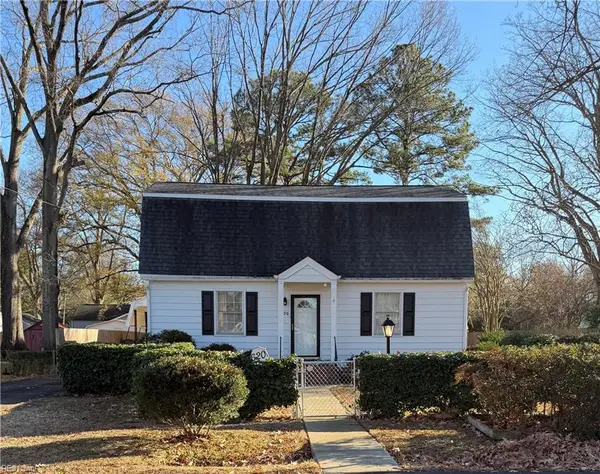 $299,900Active4 beds 2 baths1,709 sq. ft.
$299,900Active4 beds 2 baths1,709 sq. ft.620 Sterling Street, Newport News, VA 23605
MLS# 10613949Listed by: Sheila Pane Realty - New
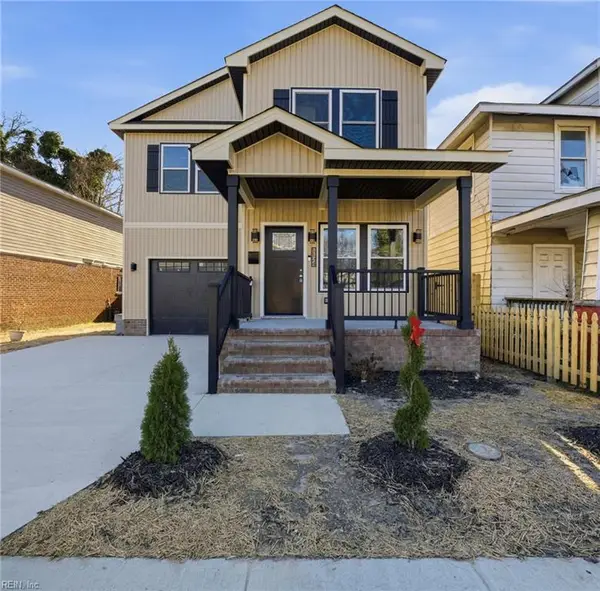 $390,000Active4 beds 3 baths2,400 sq. ft.
$390,000Active4 beds 3 baths2,400 sq. ft.1124 25th Street, Newport News, VA 23607
MLS# 10614201Listed by: RE/Max Edge - New
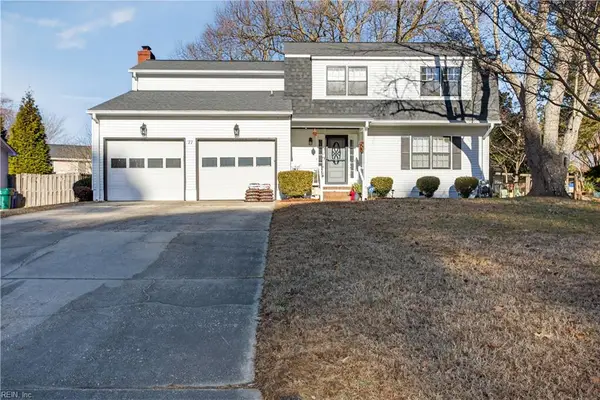 $439,000Active4 beds 3 baths2,112 sq. ft.
$439,000Active4 beds 3 baths2,112 sq. ft.77 Dillwyn Drive, Newport News, VA 23602
MLS# 10614151Listed by: BHHS RW Towne Realty
