601 Riverside Drive, Newport News, VA 23606
Local realty services provided by:Better Homes and Gardens Real Estate Native American Group
601 Riverside Drive,Newport News, VA 23606
$2,145,000
- 4 Beds
- 5 Baths
- 5,023 sq. ft.
- Single family
- Active
Listed by: stephen abbitt
Office: abbitt realty company, llc.
MLS#:2502587
Source:VA_WMLS
Price summary
- Price:$2,145,000
- Price per sq. ft.:$427.04
About this home
Welcome to Warwick Hall, a prominent James River estate on just under 2 acres of waterfront sophistication. This classic Georgian greets you with stately columns, custom insignias and sweeping James River views in almost every room. Ornamental ceiling detail and exquisite carpentry underscore its timeless elegance. Built to entertain, a chef's kitchen includes a masonry fireplace and French doors spilling out to a patio, and the oversized living & dining areas offer something for every occasion. The 1st floor primary suite offers generous river views and a spa-like retreat. The staircase features custom millwork leading to more bedrooms with river views and a primary suite with dual closets, grand fireplace, & abundant natural light. Downstairs, a full basement has river views, masonry fireplace, wet bar & more! Outdoors you'll see Warwick Hall offers an elevated experience via stunning grounds plus an oversized pool and poolhouse set at the edge of the James on 200+ feet of shoreline!
Contact an agent
Home facts
- Year built:1952
- Listing ID #:2502587
- Added:196 day(s) ago
- Updated:February 10, 2026 at 04:59 PM
Rooms and interior
- Bedrooms:4
- Total bathrooms:5
- Full bathrooms:4
- Half bathrooms:1
- Living area:5,023 sq. ft.
Heating and cooling
- Cooling:CentralAir, Zoned
- Heating:Oil, Radiant, Zoned
Structure and exterior
- Roof:Asphalt, Shingle
- Year built:1952
- Building area:5,023 sq. ft.
- Lot area:1.72 Acres
Schools
- High school:Menchville
- Middle school:Ethel M. Gildersleeve
- Elementary school:Riverside
Utilities
- Water:Public
- Sewer:PublicSewer
Finances and disclosures
- Price:$2,145,000
- Price per sq. ft.:$427.04
- Tax amount:$21,887 (2024)
New listings near 601 Riverside Drive
- New
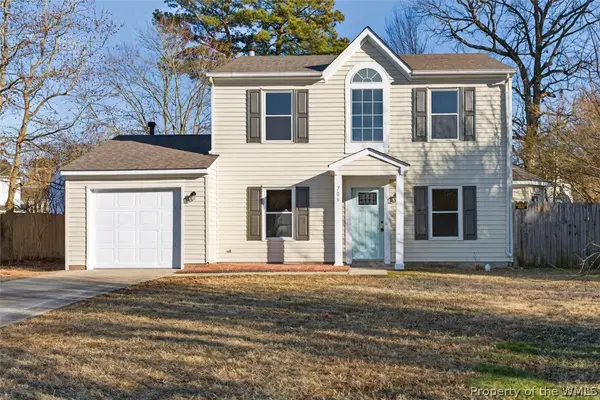 $399,900Active3 beds 3 baths1,540 sq. ft.
$399,900Active3 beds 3 baths1,540 sq. ft.706 Lateen Court, Newport News, VA 23608
MLS# 2600363Listed by: LONG & FOSTER - JAMES RIVER - New
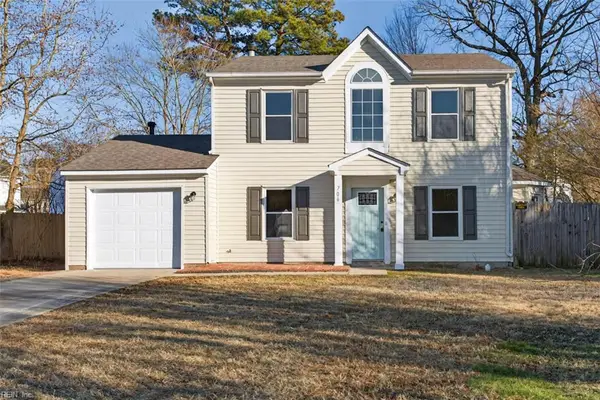 $339,900Active3 beds 3 baths1,540 sq. ft.
$339,900Active3 beds 3 baths1,540 sq. ft.706 Lateen Court, Newport News, VA 23608
MLS# 10619788Listed by: Long & Foster Real Estate Inc. - New
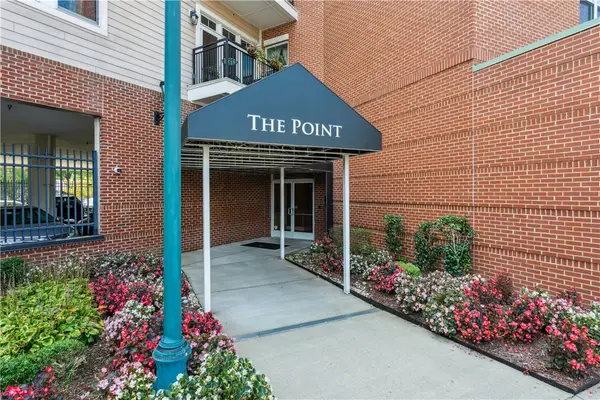 $319,750Active2 beds 2 baths1,861 sq. ft.
$319,750Active2 beds 2 baths1,861 sq. ft.670 Town Center Drive #405, Newport News, VA 23606
MLS# 2600353Listed by: BHHS RW TOWNE REALTY LLC - New
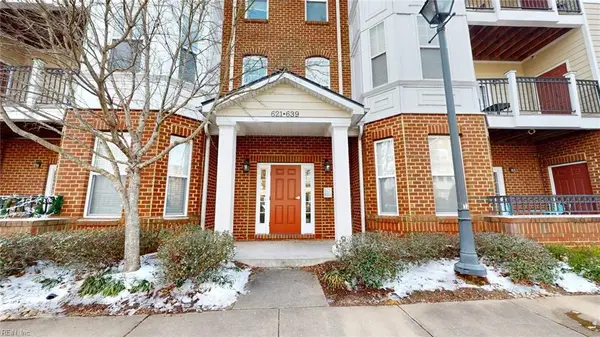 Listed by BHGRE$290,000Active3 beds 2 baths1,917 sq. ft.
Listed by BHGRE$290,000Active3 beds 2 baths1,917 sq. ft.625 Claire Lane, Newport News, VA 23602
MLS# 10619390Listed by: Better Homes&Gardens R.E. Native American Grp - Coming Soon
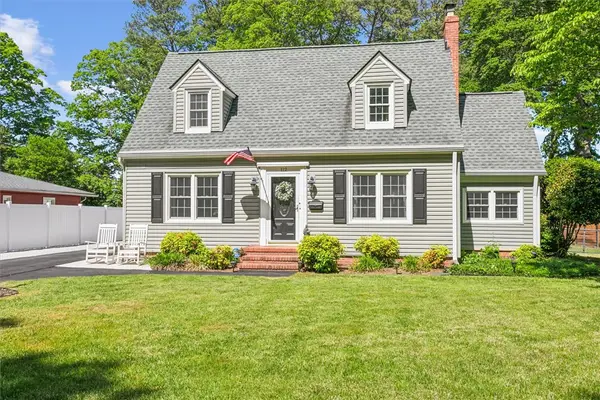 $435,000Coming Soon3 beds 3 baths
$435,000Coming Soon3 beds 3 baths112 Botetourt Road, Newport News, VA 23601
MLS# 2600347Listed by: RE/MAX CONNECT - New
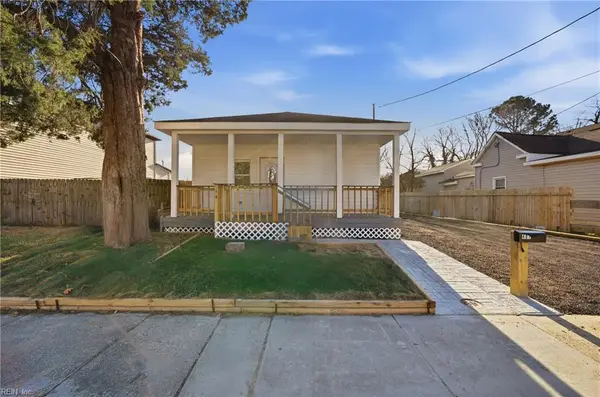 $265,000Active3 beds 2 baths1,160 sq. ft.
$265,000Active3 beds 2 baths1,160 sq. ft.407 Pine Avenue, Newport News, VA 23607
MLS# 10619708Listed by: 1st Class Real Estate Flagship - New
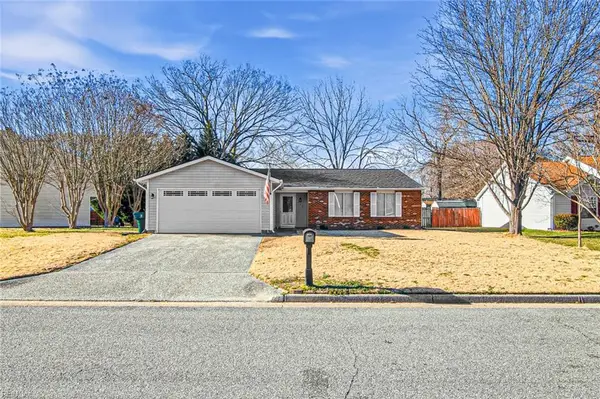 $315,000Active3 beds 2 baths1,433 sq. ft.
$315,000Active3 beds 2 baths1,433 sq. ft.212 Anne Drive #Dr, Newport News, VA 23601
MLS# 10619733Listed by: EXP Realty LLC - Coming Soon
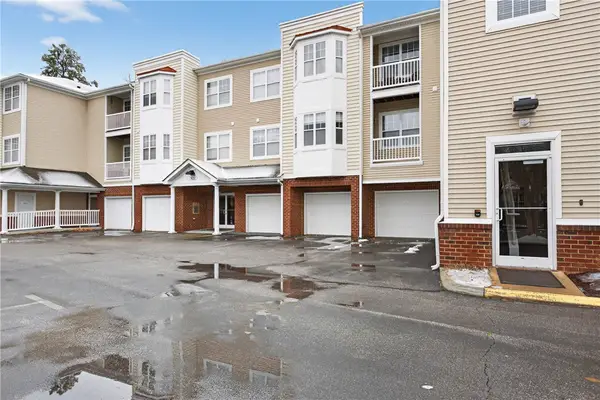 $269,000Coming Soon3 beds 2 baths
$269,000Coming Soon3 beds 2 baths522 Knolls Drive #205, Newport News, VA 23602
MLS# 2600215Listed by: ABBITT REALTY COMPANY, LLC - Open Sat, 10am to 12pmNew
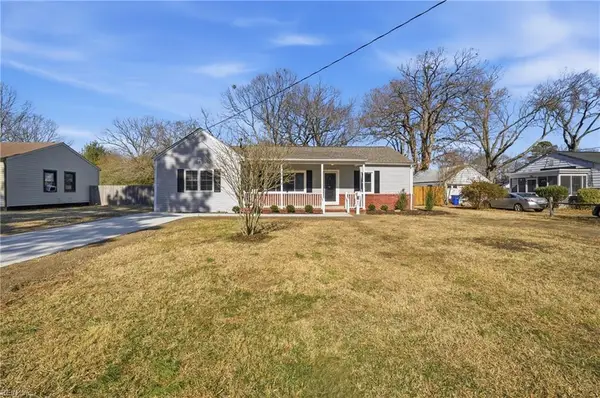 $320,000Active3 beds 2 baths1,682 sq. ft.
$320,000Active3 beds 2 baths1,682 sq. ft.711 Hilton Boulevard, Newport News, VA 23605
MLS# 10619554Listed by: RE/MAX Connect - New
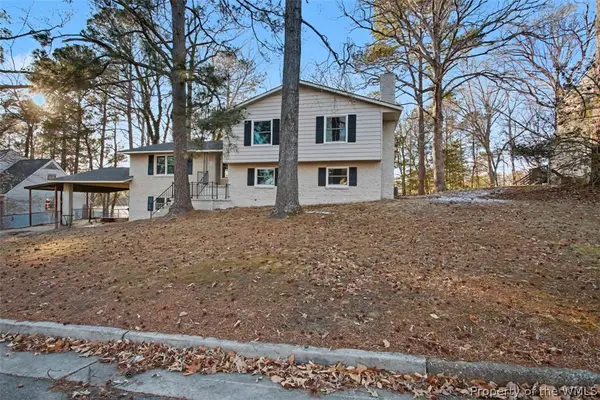 $459,900Active4 beds 3 baths2,591 sq. ft.
$459,900Active4 beds 3 baths2,591 sq. ft.110 W Rexford Drive, Newport News, VA 23608
MLS# 2600345Listed by: LONG & FOSTER - JAMES RIVER

