626 Jessica Circle, Newport News, VA 23606
Local realty services provided by:Better Homes and Gardens Real Estate Native American Group
Listed by: ashley clevenger
Office: keller williams williamsburg
MLS#:2503791
Source:VA_WMLS
Price summary
- Price:$275,000
- Price per sq. ft.:$149.7
- Monthly HOA dues:$240
About this home
Absolutely gorgeous 3-bedroom, 3.5-bath home with a 2-car garage in sought-after Deer Park Commons! This beautifully updated home features a versatile, open floor plan and brand-new carpet throughout. The spacious eat-in kitchen offers stunning white cabinetry, ample counter space, and a pantry for extra storage. The bright and inviting great room is perfect for entertaining or relaxing. The first floor includes a private in-law suite or second primary bedroom with an attached full bath and private entrance. Upstairs, you’ll find two additional bedrooms—each with its own en suite bath, including the true primary suite featuring a huge walk-in closet and a gorgeous tiled shower. Conveniently located just minutes from CNU, Tech Center, shopping, dining, and more—this home perfectly blends comfort, functionality, and style!
Contact an agent
Home facts
- Year built:2007
- Listing ID #:2503791
- Added:1 day(s) ago
- Updated:November 13, 2025 at 11:28 AM
Rooms and interior
- Bedrooms:3
- Total bathrooms:4
- Full bathrooms:3
- Half bathrooms:1
- Living area:1,837 sq. ft.
Heating and cooling
- Cooling:CentralAir
- Heating:Central Forced Air, Central Natural Gas
Structure and exterior
- Roof:Asphalt, Shingle
- Year built:2007
- Building area:1,837 sq. ft.
Schools
- High school:Warwick
- Middle school:Homer L. Hines
- Elementary school:Hidenwood
Utilities
- Water:Public
- Sewer:PublicSewer
Finances and disclosures
- Price:$275,000
- Price per sq. ft.:$149.7
- Tax amount:$3,257 (2025)
New listings near 626 Jessica Circle
- New
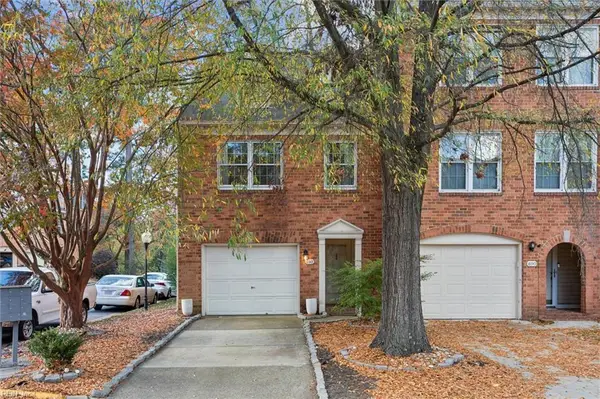 $339,000Active2 beds 3 baths1,470 sq. ft.
$339,000Active2 beds 3 baths1,470 sq. ft.692 Todd Trail, Newport News, VA 23602
MLS# 10609809Listed by: AMW Real Estate Inc - New
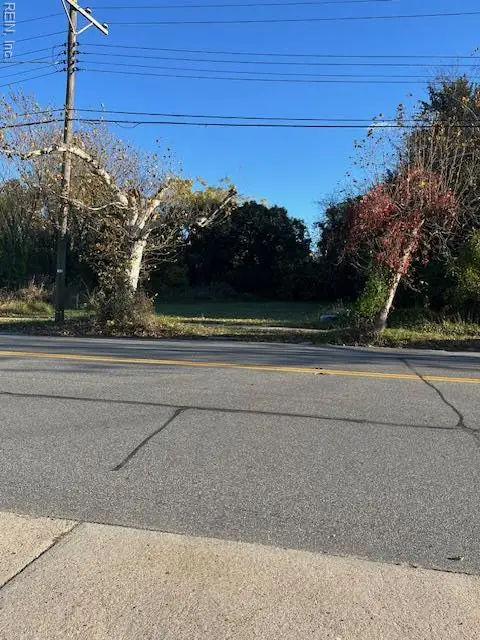 $32,500Active0.14 Acres
$32,500Active0.14 Acres1422 25th Street, Newport News, VA 23607
MLS# 10609831Listed by: Stratus Realty LLC - New
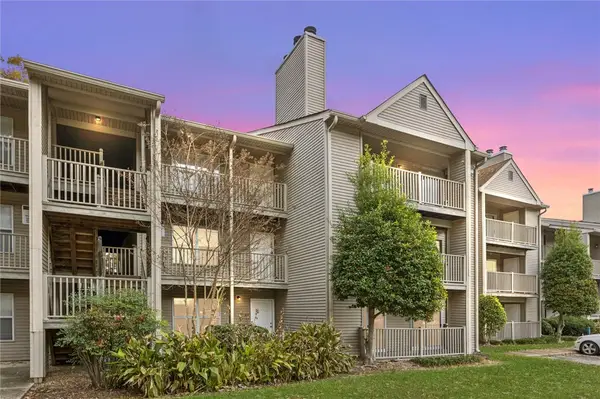 $172,000Active2 beds 2 baths960 sq. ft.
$172,000Active2 beds 2 baths960 sq. ft.535 Pineland Circle #102, Newport News, VA 23608
MLS# 2503777Listed by: EXP REALTY LLC - New
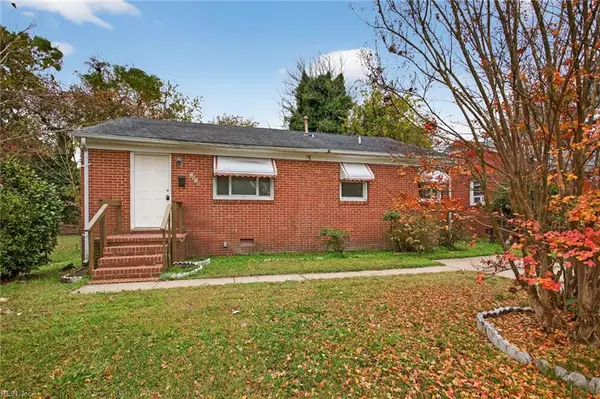 $199,900Active3 beds 1 baths1,018 sq. ft.
$199,900Active3 beds 1 baths1,018 sq. ft.1016 32nd Street, Newport News, VA 23607
MLS# 10609791Listed by: Aweigh Real Estate VB - New
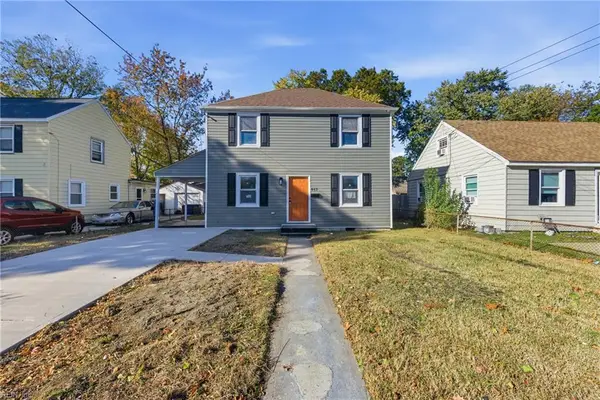 $290,000Active3 beds 2 baths1,500 sq. ft.
$290,000Active3 beds 2 baths1,500 sq. ft.961 17th Street, Newport News, VA 23607
MLS# 10608992Listed by: Holloway Experience Real Estate - New
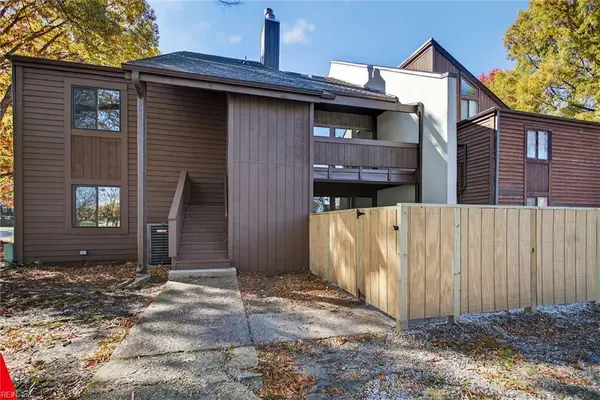 $149,000Active3 beds 2 baths1,237 sq. ft.
$149,000Active3 beds 2 baths1,237 sq. ft.563 Ayrshire Way #E, Newport News, VA 23602
MLS# 10609677Listed by: ERA Real Estate Professionals - New
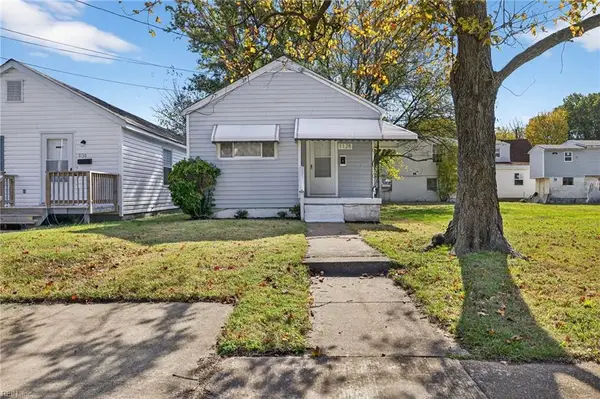 $165,000Active3 beds 1 baths989 sq. ft.
$165,000Active3 beds 1 baths989 sq. ft.1128 43rd Street, Newport News, VA 23607
MLS# 10609740Listed by: Keller Williams Realty Town Center - New
 $105,000Active4 beds 2 baths1,273 sq. ft.
$105,000Active4 beds 2 baths1,273 sq. ft.1242 30th Street, Newport News, VA 23607
MLS# 10609685Listed by: Surry Side Realty - New
 $150,000Active2 beds 1 baths1,100 sq. ft.
$150,000Active2 beds 1 baths1,100 sq. ft.1605 Roanoke Avenue, Newport News, VA 23607
MLS# 10609534Listed by: 757 Realty
