9 Pendleton Street, Newport News, VA 23606
Local realty services provided by:Better Homes and Gardens Real Estate Native American Group
9 Pendleton Street,Newport News, VA 23606
$340,000
- 3 Beds
- 1 Baths
- 1,332 sq. ft.
- Single family
- Pending
Listed by:
- Sharon Evans(757) 713 - 3210Better Homes and Gardens Real Estate Native American Group
MLS#:10600155
Source:VA_REIN
Price summary
- Price:$340,000
- Price per sq. ft.:$255.26
About this home
Hidenwood brick ranch captures the charm of mid-century period offering simplicity & functionality with numerous updates that extends enjoyment for years to come. New Roof, New 4 ton A/C, newer windows. Electrical wiring updated, leaf guard gutters, prewired for generator. Remodeled Kitchen thoughtfully maintained the mid-century aesthetics. Shaker-style extended base/upper cabinets with see-through glass doors blends perfectly with the symmetrical built-in corner hutch in dining area. Note the generous counterspace, deep pull-out storage drawers, cast-iron Kohler sink, European-style efficient dishwasher, Gas stove, stainless appliances and richly earth- toned granite blends with Lifeproof flooring. Spacious living room for gathering with fireplace/wood-burning stove will keep you warm & cozy. Lovely hardwood flooring, sanded and refinished. Gas hot water boiler/heating system perpetually and seasonally maintained. Vintage tiled floors/wall accents with WI shower. Great Location!
Contact an agent
Home facts
- Year built:1955
- Listing ID #:10600155
- Updated:February 10, 2026 at 08:53 AM
Rooms and interior
- Bedrooms:3
- Total bathrooms:1
- Full bathrooms:1
- Living area:1,332 sq. ft.
Heating and cooling
- Cooling:Central Air
- Heating:Hot Water, Natural Gas, Radiator
Structure and exterior
- Roof:Asphalt Shingle
- Year built:1955
- Building area:1,332 sq. ft.
- Lot area:0.31 Acres
Schools
- High school:Menchville
- Middle school:Ethel M. Gildersleeve Middle
- Elementary school:Hidenwood Elementary
Utilities
- Water:City/County, Water Heater - Gas
- Sewer:City/County
Finances and disclosures
- Price:$340,000
- Price per sq. ft.:$255.26
- Tax amount:$3,158
New listings near 9 Pendleton Street
- New
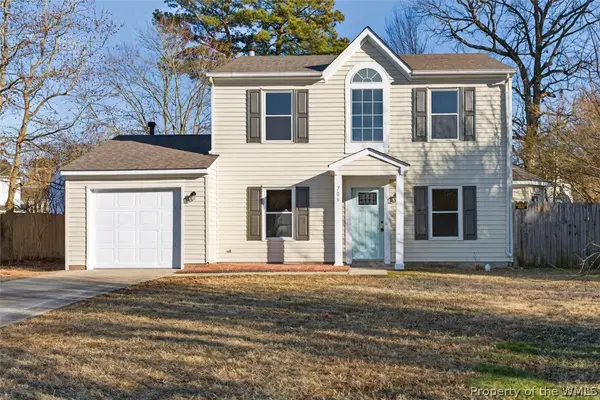 $399,900Active3 beds 3 baths1,540 sq. ft.
$399,900Active3 beds 3 baths1,540 sq. ft.706 Lateen Court, Newport News, VA 23608
MLS# 2600363Listed by: LONG & FOSTER - JAMES RIVER - New
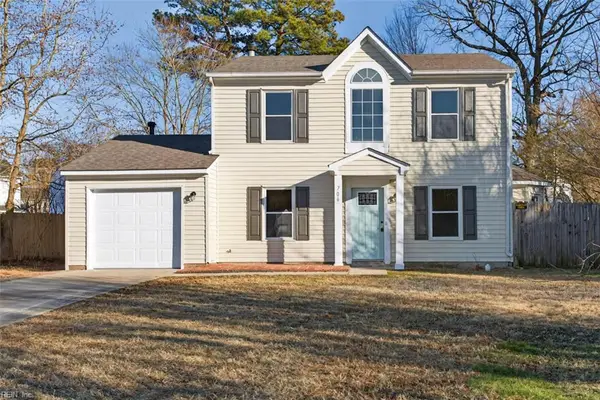 $339,900Active3 beds 3 baths1,540 sq. ft.
$339,900Active3 beds 3 baths1,540 sq. ft.706 Lateen Court, Newport News, VA 23608
MLS# 10619788Listed by: Long & Foster Real Estate Inc. - New
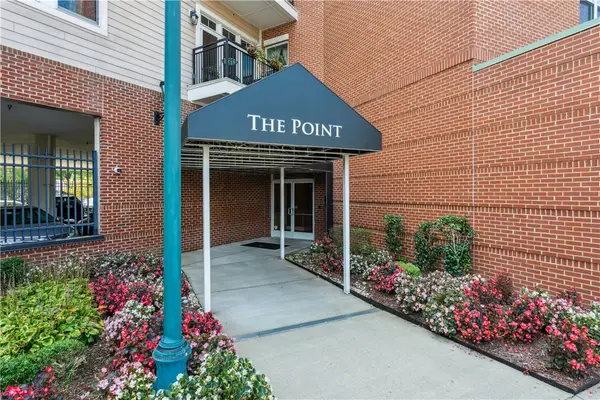 $319,750Active2 beds 2 baths1,861 sq. ft.
$319,750Active2 beds 2 baths1,861 sq. ft.670 Town Center Drive #405, Newport News, VA 23606
MLS# 2600353Listed by: BHHS RW TOWNE REALTY LLC - New
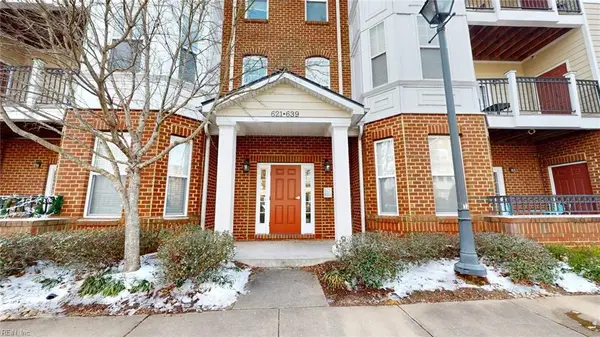 Listed by BHGRE$290,000Active3 beds 2 baths1,917 sq. ft.
Listed by BHGRE$290,000Active3 beds 2 baths1,917 sq. ft.625 Claire Lane, Newport News, VA 23602
MLS# 10619390Listed by: Better Homes&Gardens R.E. Native American Grp - Coming Soon
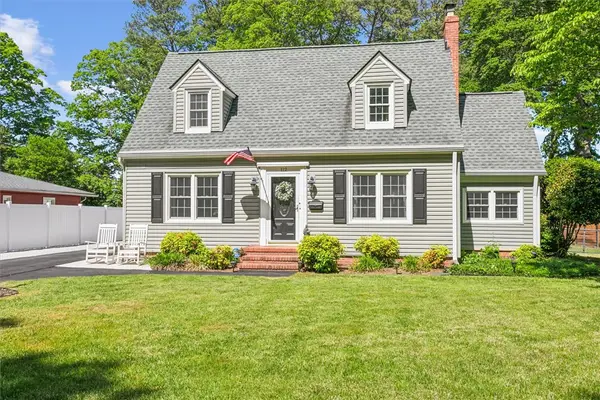 $435,000Coming Soon3 beds 3 baths
$435,000Coming Soon3 beds 3 baths112 Botetourt Road, Newport News, VA 23601
MLS# 2600347Listed by: RE/MAX CONNECT - New
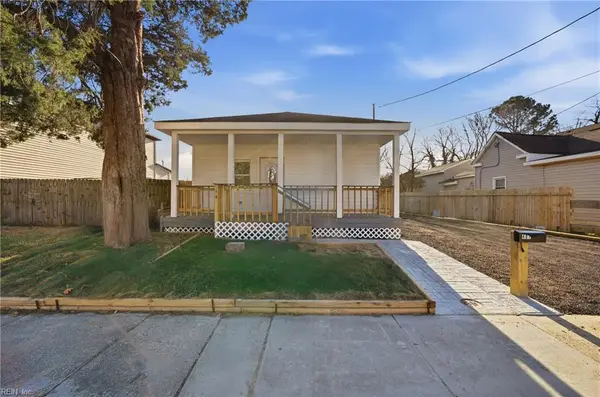 $265,000Active3 beds 2 baths1,160 sq. ft.
$265,000Active3 beds 2 baths1,160 sq. ft.407 Pine Avenue, Newport News, VA 23607
MLS# 10619708Listed by: 1st Class Real Estate Flagship - New
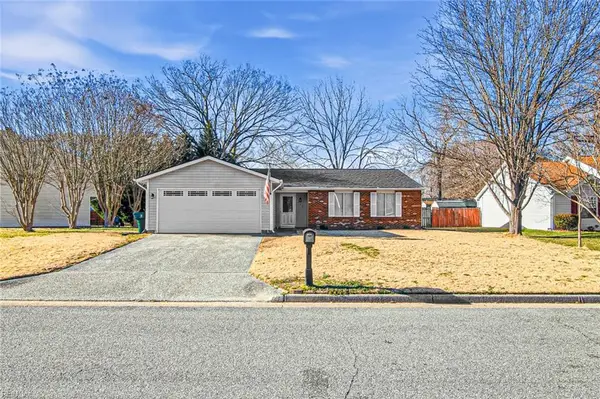 $315,000Active3 beds 2 baths1,433 sq. ft.
$315,000Active3 beds 2 baths1,433 sq. ft.212 Anne Drive #Dr, Newport News, VA 23601
MLS# 10619733Listed by: EXP Realty LLC - Coming Soon
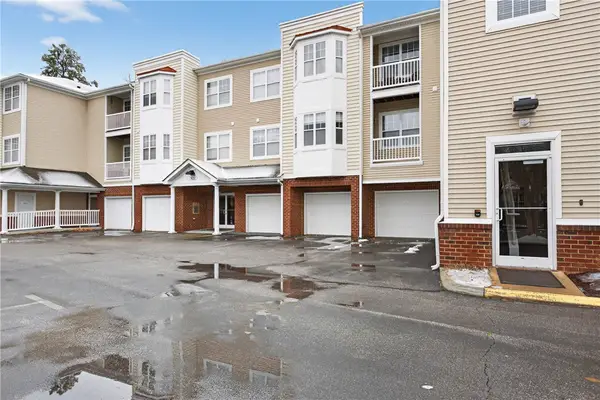 $269,000Coming Soon3 beds 2 baths
$269,000Coming Soon3 beds 2 baths522 Knolls Drive #205, Newport News, VA 23602
MLS# 2600215Listed by: ABBITT REALTY COMPANY, LLC - Open Sat, 10am to 12pmNew
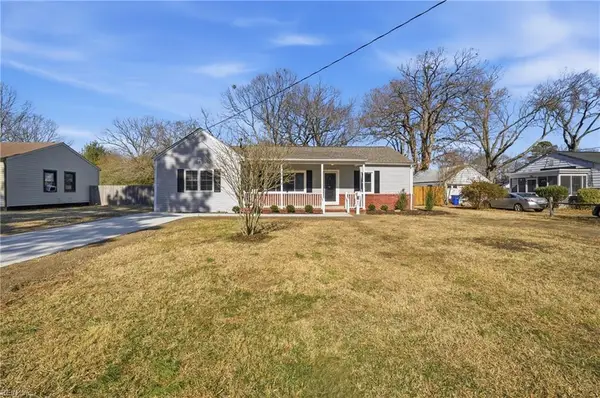 $320,000Active3 beds 2 baths1,682 sq. ft.
$320,000Active3 beds 2 baths1,682 sq. ft.711 Hilton Boulevard, Newport News, VA 23605
MLS# 10619554Listed by: RE/MAX Connect - New
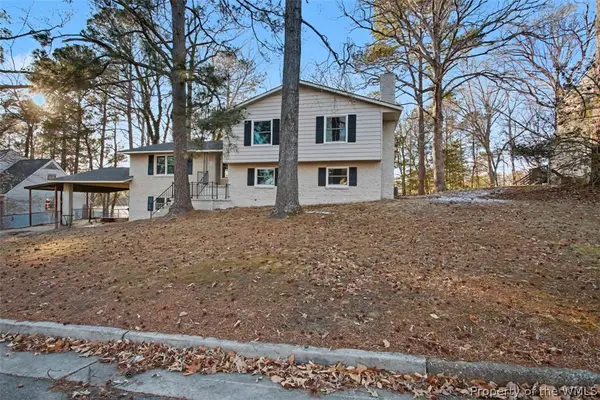 $459,900Active4 beds 3 baths2,591 sq. ft.
$459,900Active4 beds 3 baths2,591 sq. ft.110 W Rexford Drive, Newport News, VA 23608
MLS# 2600345Listed by: LONG & FOSTER - JAMES RIVER

