901 River Road, Newport News, VA 23601
Local realty services provided by:Better Homes and Gardens Real Estate Native American Group
901 River Road,Newport News, VA 23601
$1,500,000
- 4 Beds
- 4 Baths
- 3,662 sq. ft.
- Single family
- Pending
Listed by:bo parrish
Office:virginia land & homes, inc.
MLS#:2503143
Source:VA_WMLS
Price summary
- Price:$1,500,000
- Price per sq. ft.:$409.61
About this home
Luxurious James River Estate with 120 Ft of Bulkheaded Shoreline Featuring Detached Cottage/Workshop,Riverfront Gazebo and Pier with Boathouse.Move In Ready with New Roof,New Windows,New Heating and Cooling,Updated Kitchen and New Baths.Beautiful Interiors Complete with Gleaming Wood and Brick Floors,Interior Shutters,Floor to Ceiling Windows,Custom Bookcases and Three Fireplaces.Open Gourmet Riverfront Kitchen with Stainless Wolf and Subzero Appliances,Wine Cooler,Pantry,Built-Ins and Large Open Prep Area with Custom Cabinetry.Opens to Elegant Riverfront Dining area with Fireplace..Expansive Grounds include Landscaped Borders,Detached Cottage/Workshop,Landscaped BBQ Patio Area and Classic Riverfront Gazebo.All this Leads to Boaters Pier with Boat House,Boat Lift and Waterside Seating Area.Sail from Your Pier,Fish from your Dock and Watch the Sunsets from Your Gazebo.
Contact an agent
Home facts
- Year built:1949
- Listing ID #:2503143
- Added:50 day(s) ago
- Updated:November 03, 2025 at 08:25 AM
Rooms and interior
- Bedrooms:4
- Total bathrooms:4
- Full bathrooms:3
- Half bathrooms:1
- Living area:3,662 sq. ft.
Heating and cooling
- Cooling:CentralAir, Zoned
- Heating:Central Forced Air, Central Natural Gas, Electric, Zoned
Structure and exterior
- Roof:Asphalt, Shingle
- Year built:1949
- Building area:3,662 sq. ft.
Schools
- High school:Warwick
- Middle school:Homer L. Hines
- Elementary school:Hilton
Utilities
- Water:Public
- Sewer:PublicSewer
Finances and disclosures
- Price:$1,500,000
- Price per sq. ft.:$409.61
- Tax amount:$14,000 (2025)
New listings near 901 River Road
- New
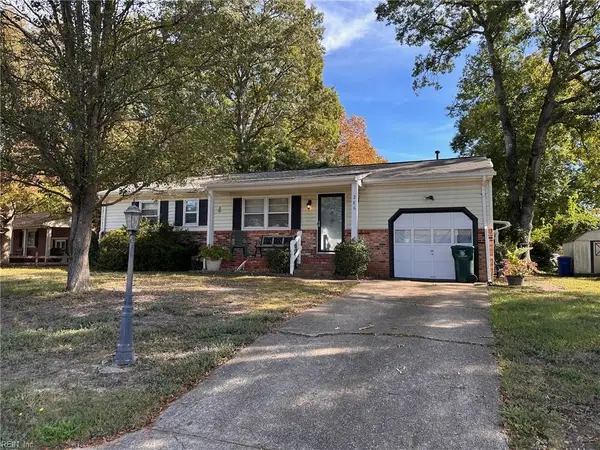 $249,900Active3 beds 1 baths1,064 sq. ft.
$249,900Active3 beds 1 baths1,064 sq. ft.286 Sanlin Drive, Newport News, VA 23602
MLS# 10608533Listed by: J. Wright & Associates Inc. - New
 $320,000Active3 beds 2 baths1,446 sq. ft.
$320,000Active3 beds 2 baths1,446 sq. ft.733 Casey Ter Ter, NEWPORT NEWS, VA 23601
MLS# VANN2000110Listed by: PROPLOCATE REALTY - New
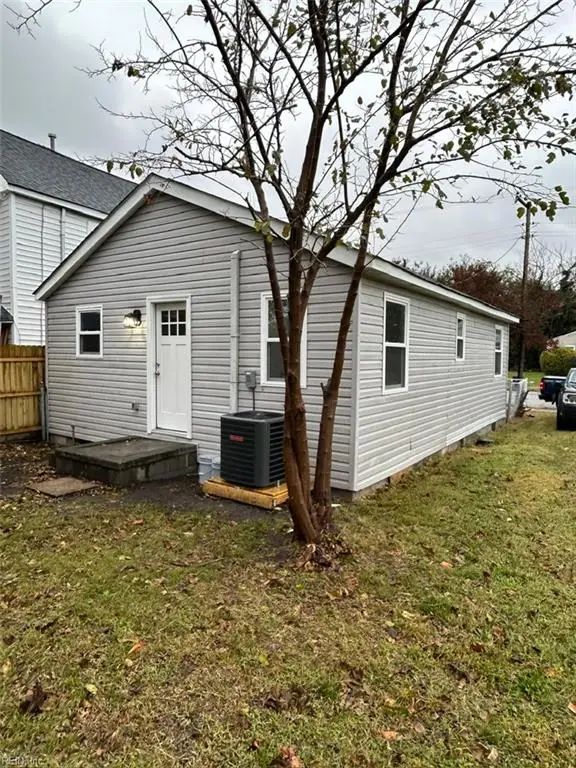 $159,900Active2 beds 1 baths641 sq. ft.
$159,900Active2 beds 1 baths641 sq. ft.641 Ivy Avenue, Newport News, VA 23607
MLS# 10608541Listed by: World Class Realty - New
 $200,000Active2 beds 1 baths796 sq. ft.
$200,000Active2 beds 1 baths796 sq. ft.722 32nd Street, Newport News, VA 23607
MLS# 10608465Listed by: EXP Realty LLC - New
 $395,000Active3 beds 3 baths1,953 sq. ft.
$395,000Active3 beds 3 baths1,953 sq. ft.177 Corinthia Drive, Newport News, VA 23608
MLS# 10608526Listed by: EXP Realty LLC - New
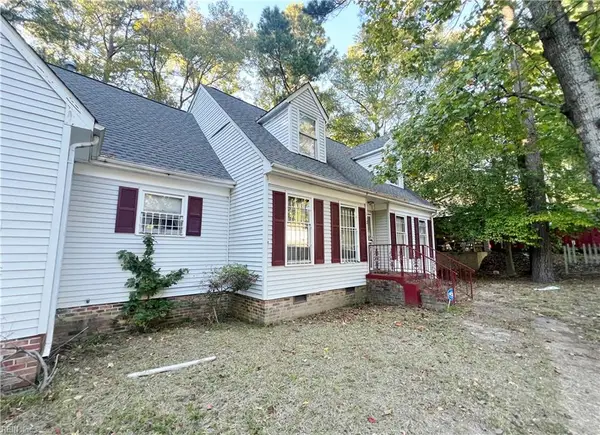 $495,000Active4 beds 3 baths3,462 sq. ft.
$495,000Active4 beds 3 baths3,462 sq. ft.112 W Rexford Drive, Newport News, VA 23608
MLS# 10608504Listed by: Professional Real Estate Management - New
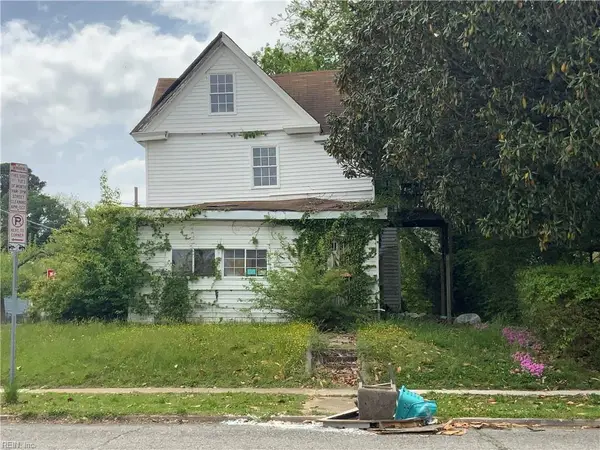 $69,999Active4 beds -- baths1,507 sq. ft.
$69,999Active4 beds -- baths1,507 sq. ft.2501 Parish Avenue, Newport News, VA 23607
MLS# 10608506Listed by: Partners In Real Estate - New
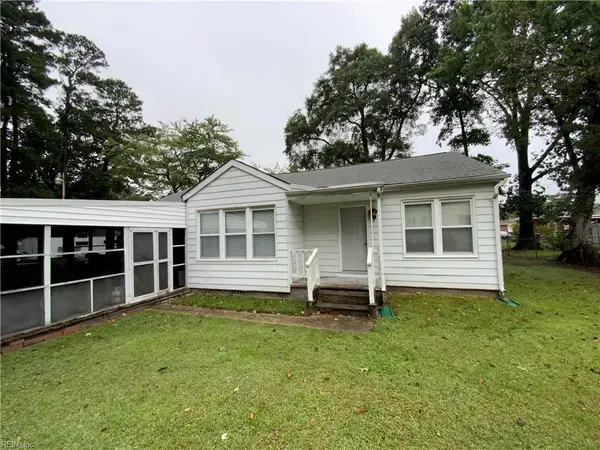 $209,999Active3 beds 1 baths1,294 sq. ft.
$209,999Active3 beds 1 baths1,294 sq. ft.116 Latham Drive, Newport News, VA 23605
MLS# 10608215Listed by: Partners In Real Estate - New
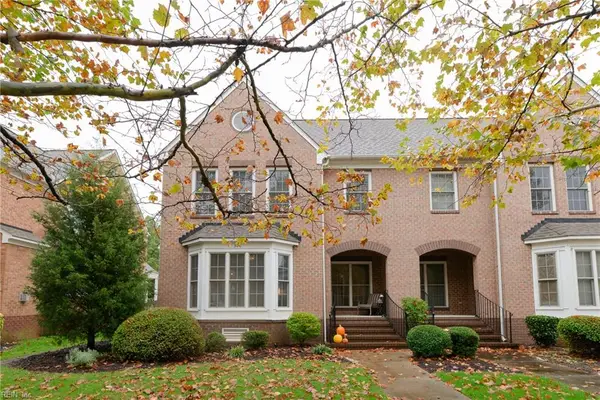 $450,000Active4 beds 4 baths1,984 sq. ft.
$450,000Active4 beds 4 baths1,984 sq. ft.308 Walt Whitman Avenue, Newport News, VA 23606
MLS# 10608304Listed by: Garrett Realty Partners - New
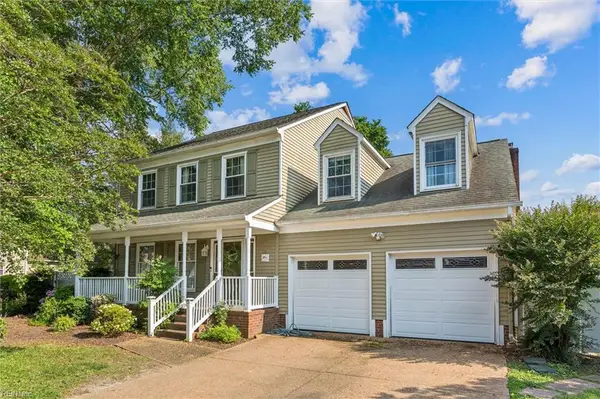 $440,000Active4 beds 3 baths2,224 sq. ft.
$440,000Active4 beds 3 baths2,224 sq. ft.102 Canvasback Trail, Newport News, VA 23602
MLS# 10608486Listed by: Peninsula Realty LLC
