95 Wellesley Drive, Newport News, VA 23606
Local realty services provided by:Better Homes and Gardens Real Estate Native American Group
95 Wellesley Drive,Newport News, VA 23606
$245,000
- 3 Beds
- 2 Baths
- 1,440 sq. ft.
- Single family
- Pending
Listed by:momo hlaing
Office:exp realty llc.
MLS#:2503118
Source:VA_WMLS
Price summary
- Price:$245,000
- Price per sq. ft.:$170.14
- Monthly HOA dues:$75
About this home
Welcome to your dream townhouse in the heart of Newport News, VA! This stunning home features a convenient first-floor bedroom, for guests or easy accessibility. Step inside to discover newer plank flooring that creates an inviting ambiance. The freshly painted walls bring warmth and versatility, allowing you to personalize each space with ease. Bedroom on main floor. The updated bathroom boasts modern fixtures and stylish finishes. Upstairs, find two additional cozy bedrooms adorned with plush new carpeting that adds comfort and charm. Enjoy low-maintenance living with an outdoor area patio that offers endless possibilities of relaxation or entertaining. Located conveniently to local parks, schools, and shopping centers, this townhouse combines convenience with community access. Don't miss out on this gem — it’s move-in ready and waiting for you to call it home! Schedule your private tour today and experience all that this delightful property has to offer.
Contact an agent
Home facts
- Year built:1984
- Listing ID #:2503118
- Added:51 day(s) ago
- Updated:November 03, 2025 at 08:25 AM
Rooms and interior
- Bedrooms:3
- Total bathrooms:2
- Full bathrooms:2
- Living area:1,440 sq. ft.
Heating and cooling
- Cooling:CentralAir
- Heating:Electric, Heat Pump
Structure and exterior
- Roof:Asphalt, Shingle
- Year built:1984
- Building area:1,440 sq. ft.
Schools
- High school:Menchville
- Middle school:Ethel M. Gildersleeve
- Elementary school:Hidenwood
Utilities
- Water:Public
- Sewer:PublicSewer
Finances and disclosures
- Price:$245,000
- Price per sq. ft.:$170.14
- Tax amount:$2,445 (2024)
New listings near 95 Wellesley Drive
- New
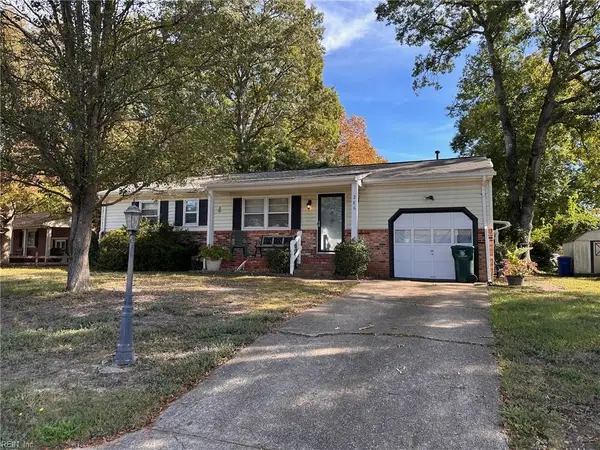 $249,900Active3 beds 1 baths1,064 sq. ft.
$249,900Active3 beds 1 baths1,064 sq. ft.286 Sanlin Drive, Newport News, VA 23602
MLS# 10608533Listed by: J. Wright & Associates Inc. - New
 $320,000Active3 beds 2 baths1,446 sq. ft.
$320,000Active3 beds 2 baths1,446 sq. ft.733 Casey Ter Ter, NEWPORT NEWS, VA 23601
MLS# VANN2000110Listed by: PROPLOCATE REALTY - New
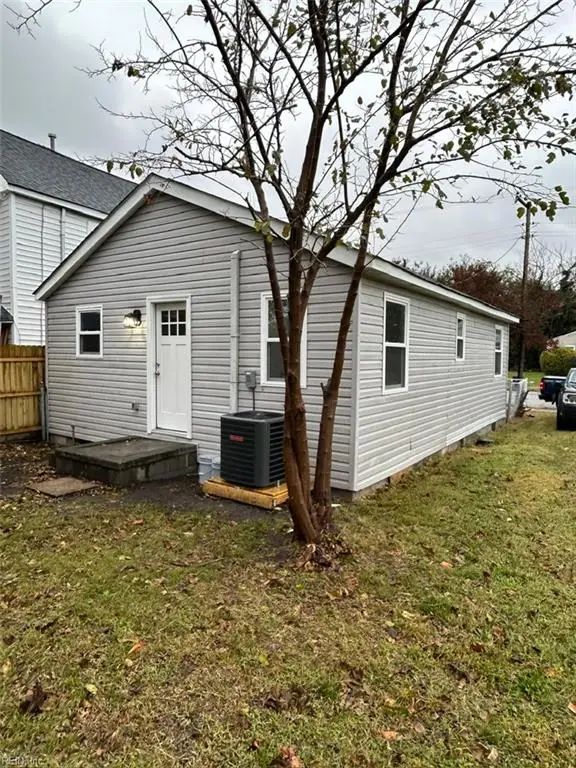 $159,900Active2 beds 1 baths641 sq. ft.
$159,900Active2 beds 1 baths641 sq. ft.641 Ivy Avenue, Newport News, VA 23607
MLS# 10608541Listed by: World Class Realty - New
 $200,000Active2 beds 1 baths796 sq. ft.
$200,000Active2 beds 1 baths796 sq. ft.722 32nd Street, Newport News, VA 23607
MLS# 10608465Listed by: EXP Realty LLC - New
 $395,000Active3 beds 3 baths1,953 sq. ft.
$395,000Active3 beds 3 baths1,953 sq. ft.177 Corinthia Drive, Newport News, VA 23608
MLS# 10608526Listed by: EXP Realty LLC - New
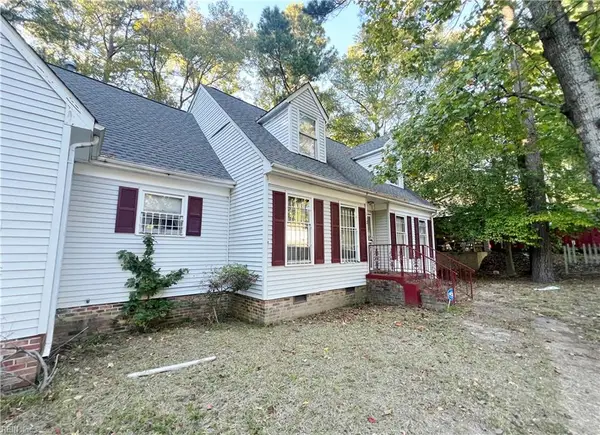 $495,000Active4 beds 3 baths3,462 sq. ft.
$495,000Active4 beds 3 baths3,462 sq. ft.112 W Rexford Drive, Newport News, VA 23608
MLS# 10608504Listed by: Professional Real Estate Management - New
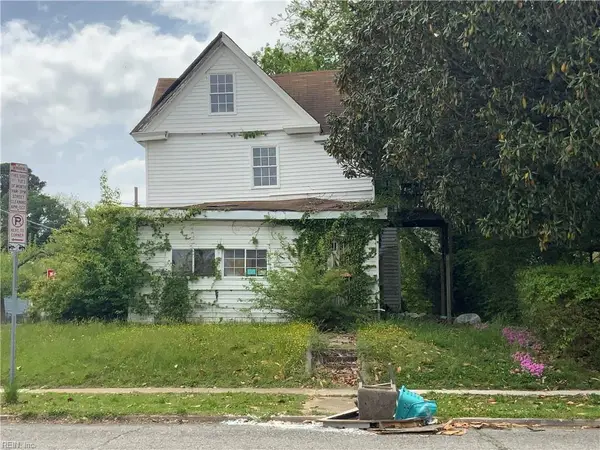 $69,999Active4 beds -- baths1,507 sq. ft.
$69,999Active4 beds -- baths1,507 sq. ft.2501 Parish Avenue, Newport News, VA 23607
MLS# 10608506Listed by: Partners In Real Estate - New
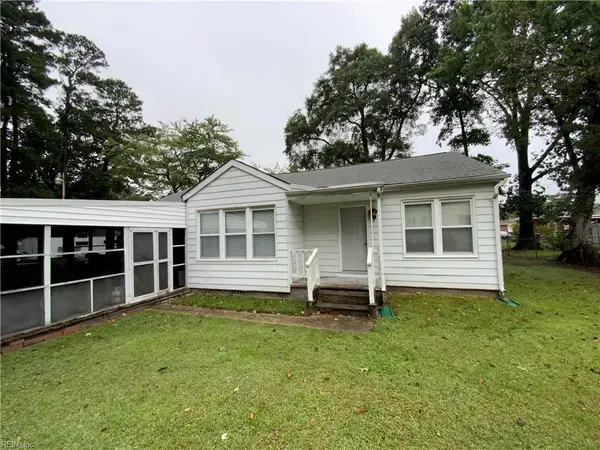 $209,999Active3 beds 1 baths1,294 sq. ft.
$209,999Active3 beds 1 baths1,294 sq. ft.116 Latham Drive, Newport News, VA 23605
MLS# 10608215Listed by: Partners In Real Estate - New
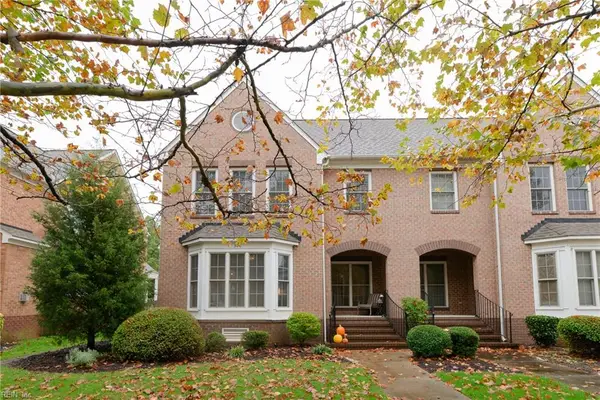 $450,000Active4 beds 4 baths1,984 sq. ft.
$450,000Active4 beds 4 baths1,984 sq. ft.308 Walt Whitman Avenue, Newport News, VA 23606
MLS# 10608304Listed by: Garrett Realty Partners - New
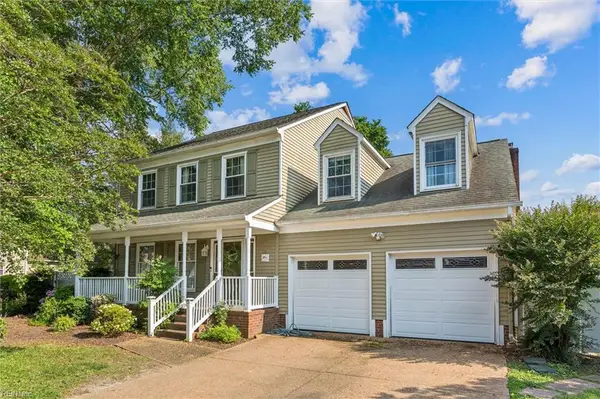 $440,000Active4 beds 3 baths2,224 sq. ft.
$440,000Active4 beds 3 baths2,224 sq. ft.102 Canvasback Trail, Newport News, VA 23602
MLS# 10608486Listed by: Peninsula Realty LLC
