0 Greenwich Rd, Lot 1, Nokesville, VA 20181
Local realty services provided by:Better Homes and Gardens Real Estate Community Realty
Listed by: clifford weeks
Office: century 21 new millennium
MLS#:VAFQ2013164
Source:BRIGHTMLS
Price summary
- Price:$1,953,700
- Price per sq. ft.:$383.83
- Monthly HOA dues:$75
About this home
Introducing the magnificent Hamilton model, soon to be built in the prestigious Willowbrook Estates. Nestled on homesite/lot 1, this sprawling property spans an impressive 5.84 acres, offering you the ultimate in space and privacy.
Prepare to be captivated as you approach the grand entrance, welcomed by the stately front porch and its majestic doors. Need garage space? This huge three-car garage has room to spare.
Step inside, and you'll be greeted by a beautifully designed open space, filled with an abundance of natural light streaming through large windows. The centerpiece of the living area is a grand fireplace, adding warmth and sophistication to the ambiance.
Luxurious living awaits you on the main level, with the primary bedroom boasting a spacious walk-in closet and a lavish en-suite bathroom. The primary bedroom also opens up to a vast porch, complete with an inviting outdoor fireplace, where you can relax and savor the beauty of the surrounding nature. Adjacent to the primary wing, you'll find an overflow room that can be transformed into a cozy seating area, a home office, or even a second living room - the choice is yours.
But that's not all. The main level of this exceptional home offers even more. A mudroom provides a practical space to keep things organized, while a generous walk-in pantry ensures you have ample storage for all your culinary needs. A main-level laundry room, one of two offered in this well-designed home. The dining area, bathed in natural light, creates a welcoming atmosphere for family meals and entertaining guests. And the kitchen? Prepare to be amazed. With high-end appliances, stylish finishes, including a farmhouse sink and beautiful engineered hardwood floors, and a large island, this kitchen is a chef's dream come true.
As you venture into the basement, you'll discover additional space to utilize, complete with another full bathroom. No beams in your way keeping the space open. The recreation space is finished, and there are options to customize a wet bar and additional rooms.
On the upper level, four additional bedrooms and two full bathrooms await, providing comfortable accommodations for family and guests. The space above the garage offers endless possibilities, whether you need extra storage or envision a future expansion. Convenience is key, with a second laundry room located on the second floor, making chores a breeze. And let's not forget the loft, a versatile space that can be used to suit your needs.
If a large porch is on your wishlist, the Hamilton model has you covered. This expansive porch provides ample space for outdoor living and entertaining, and the addition of a large fireplace adds an element of warmth and coziness.
Water Creek Homes, renowned for their exceptional craftsmanship and attention to detail, is the builder of this prestigious estate neighborhood. Don't miss out on the opportunity to own this extraordinary property in Willowbrook Estates. Seize the chance to indulge in luxurious living, surrounded by nature's beauty and exquisite design. Your dream home awaits to be built on homesite/lot 1.
Photos and videos shown are from builder's model. Finishes and options may vary from photographs and videos.
Contact an agent
Home facts
- Year built:2025
- Listing ID #:VAFQ2013164
- Added:594 day(s) ago
- Updated:February 22, 2026 at 08:27 AM
Rooms and interior
- Bedrooms:5
- Total bathrooms:5
- Full bathrooms:4
- Half bathrooms:1
- Living area:5,090 sq. ft.
Heating and cooling
- Cooling:Central A/C
- Heating:Electric, Heat Pump(s), Propane - Leased
Structure and exterior
- Year built:2025
- Building area:5,090 sq. ft.
- Lot area:5.28 Acres
Schools
- High school:KETTLE RUN
- Middle school:AUBURN
- Elementary school:H.M. PEARSON
Utilities
- Water:Well Required
- Sewer:Approved System, Perc Approved Septic
Finances and disclosures
- Price:$1,953,700
- Price per sq. ft.:$383.83
- Tax amount:$821 (2024)
New listings near 0 Greenwich Rd, Lot 1
- Coming Soon
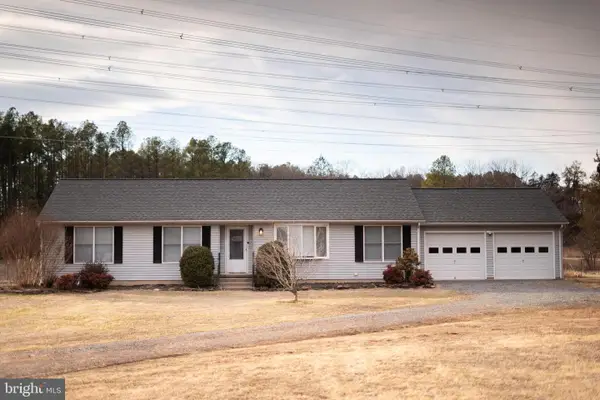 $635,000Coming Soon3 beds 2 baths
$635,000Coming Soon3 beds 2 baths14068 Carriage Ford Rd, NOKESVILLE, VA 20181
MLS# VAPW2113110Listed by: REALTY OF AMERICA LLC - Coming Soon
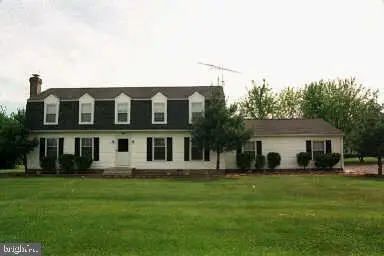 $645,000Coming Soon-- beds -- baths
$645,000Coming Soon-- beds -- baths12607 Fitzwater Dr, NOKESVILLE, VA 20181
MLS# VAPW2113072Listed by: KELLER WILLIAMS REALTY/LEE BEAVER & ASSOC. - Coming SoonOpen Sat, 12 to 2pm
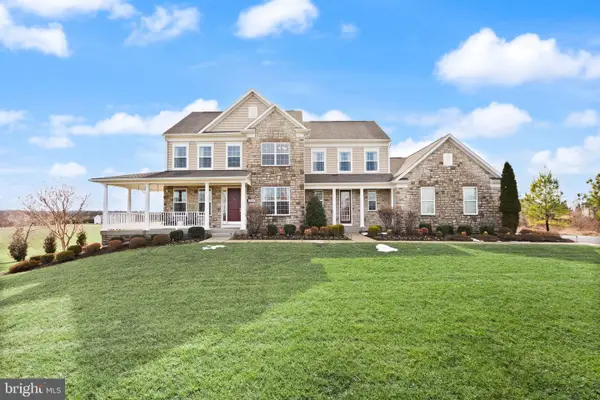 $1,250,000Coming Soon5 beds 5 baths
$1,250,000Coming Soon5 beds 5 baths14342 Trotters Ridge Pl, NOKESVILLE, VA 20181
MLS# VAPW2112976Listed by: LPT REALTY, LLC - Coming SoonOpen Sun, 1 to 3pm
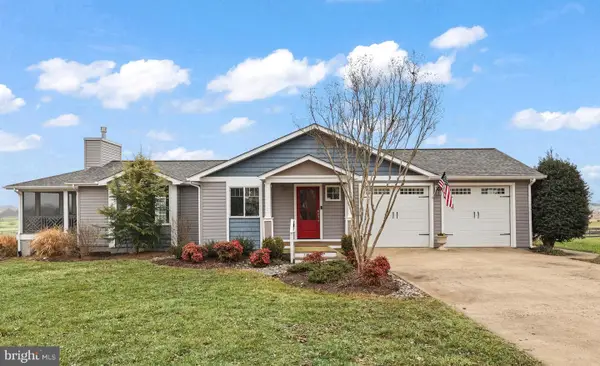 $975,000Coming Soon4 beds 4 baths
$975,000Coming Soon4 beds 4 baths11999 Memory Ln, NOKESVILLE, VA 20181
MLS# VAPW2112816Listed by: LONG & FOSTER REAL ESTATE, INC. - New
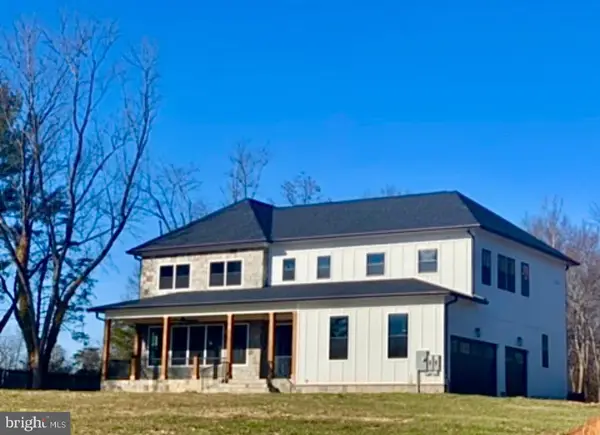 $1,399,000Active5 beds 6 baths5,396 sq. ft.
$1,399,000Active5 beds 6 baths5,396 sq. ft.14638 Vint Hill Rd, NOKESVILLE, VA 20181
MLS# VAPW2112654Listed by: LONG & FOSTER REAL ESTATE, INC. - Coming Soon
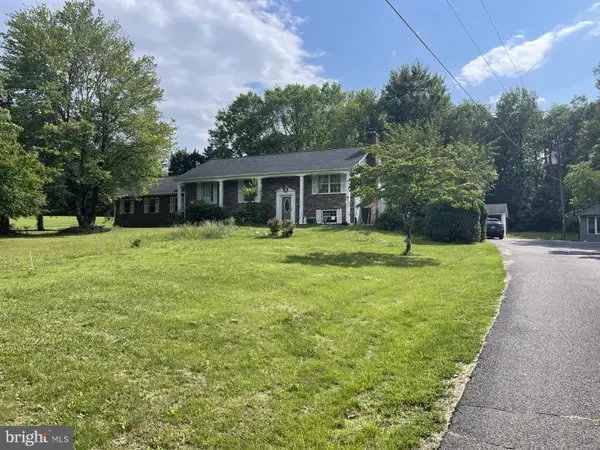 $640,000Coming Soon5 beds 3 baths
$640,000Coming Soon5 beds 3 baths12574 Bristow Rd, NOKESVILLE, VA 20181
MLS# VAPW2112584Listed by: SPRING HILL REAL ESTATE, LLC. - Coming Soon
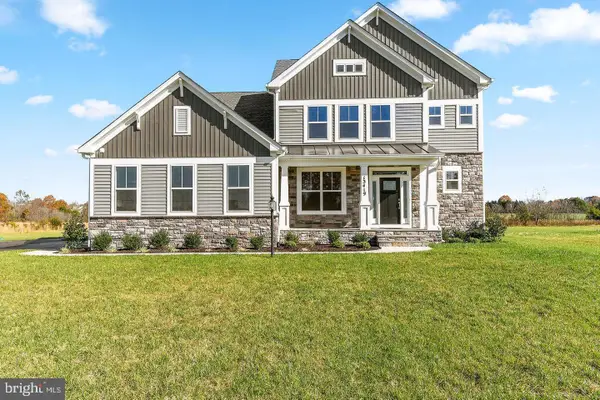 $1,300,000Coming Soon6 beds 5 baths
$1,300,000Coming Soon6 beds 5 baths13419 Fleetwood Dr, NOKESVILLE, VA 20181
MLS# VAPW2112378Listed by: SAMSON PROPERTIES - Coming Soon
 $1,370,000Coming Soon6 beds 4 baths
$1,370,000Coming Soon6 beds 4 baths13600 Carriage Ford Rd, NOKESVILLE, VA 20181
MLS# VAPW2112200Listed by: BERKSHIRE HATHAWAY HOMESERVICES PENFED REALTY  $689,000Pending3 beds 2 baths2,397 sq. ft.
$689,000Pending3 beds 2 baths2,397 sq. ft.7406 Kennedy Rd, NOKESVILLE, VA 20181
MLS# VAFQ2020514Listed by: CENTURY 21 NEW MILLENNIUM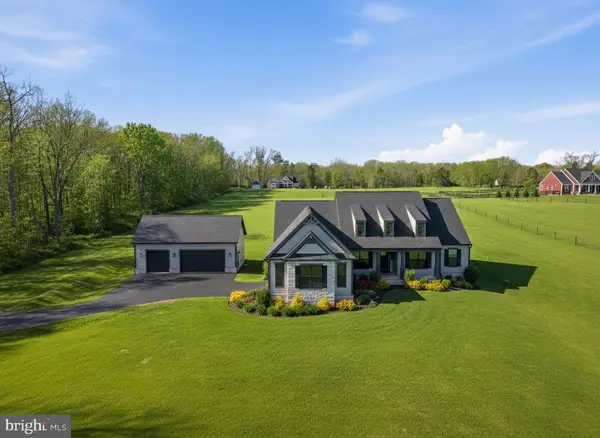 $1,375,000Active5 beds 4 baths4,586 sq. ft.
$1,375,000Active5 beds 4 baths4,586 sq. ft.10580 Manley Rd, NOKESVILLE, VA 20181
MLS# VAPW2111672Listed by: KW UNITED

