14645 Fitzwater Dr, Nokesville, VA 20181
Local realty services provided by:Better Homes and Gardens Real Estate Premier
14645 Fitzwater Dr,Nokesville, VA 20181
$1,648,020
- 4 Beds
- 5 Baths
- 5,626 sq. ft.
- Single family
- Pending
Listed by: christopher m burns
Office: coldwell banker elite
MLS#:VAPW2099298
Source:BRIGHTMLS
Price summary
- Price:$1,648,020
- Price per sq. ft.:$292.93
About this home
Welcome to your future dream home—this stunning modern farmhouse rambler sits on 10 private, serene acres with a fully stocked pond and no HOA restrictions. With a spring 2026 delivery, there's still time to make personalized design selections and truly make this home your own.
Offering 5,626 finished square feet—including 3,420 sq ft on the main level—this home features an open, functional layout with laminate flooring throughout, and Hardie Plank siding for lasting beauty and durability.
The heart of the home is the chef’s kitchen, complete with upgraded quartz countertops, ceiling-height cabinetry, and a professional 6-burner gas stove, making it ideal for entertaining and everyday living.
Enjoy 4 spacious bedrooms, 4.5 designer bathrooms, and a fully finished basement that provides additional space for a home theater, fitness room, or guest space.
The property also includes a 2-car attached garage plus a 2-car detached garage, offering ample storage for vehicles, hobbies, or outdoor gear.
Whether you’re casting a line in your private pond, relaxing on the porch, or customizing your finishes, this property blends modern luxury with countryside tranquility—without sacrificing freedom or style.
Photos are of model home, but are very similar to this home's current selections.
This home is To Be Built and still has the opportunity to make your own with designer selections.
Contact an agent
Home facts
- Listing ID #:VAPW2099298
- Added:226 day(s) ago
- Updated:February 23, 2026 at 02:37 AM
Rooms and interior
- Bedrooms:4
- Total bathrooms:5
- Full bathrooms:4
- Half bathrooms:1
- Living area:5,626 sq. ft.
Heating and cooling
- Cooling:Central A/C, Programmable Thermostat, Zoned
- Heating:Electric, Heat Pump(s), Programmable Thermostat, Zoned
Structure and exterior
- Roof:Architectural Shingle
- Building area:5,626 sq. ft.
- Lot area:10 Acres
Schools
- High school:BRENTSVILLE
- Middle school:NOKESVILLE
- Elementary school:NOKESVILLE
Utilities
- Water:Private, Well
Finances and disclosures
- Price:$1,648,020
- Price per sq. ft.:$292.93
New listings near 14645 Fitzwater Dr
- Coming Soon
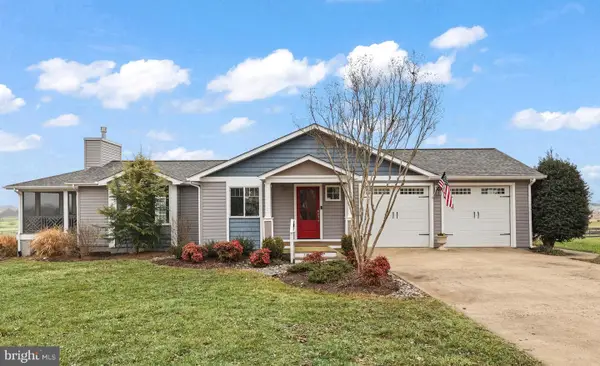 $975,000Coming Soon4 beds 4 baths
$975,000Coming Soon4 beds 4 baths11999 Memory Ln, NOKESVILLE, VA 20181
MLS# VAPW2112816Listed by: LONG & FOSTER REAL ESTATE, INC. - New
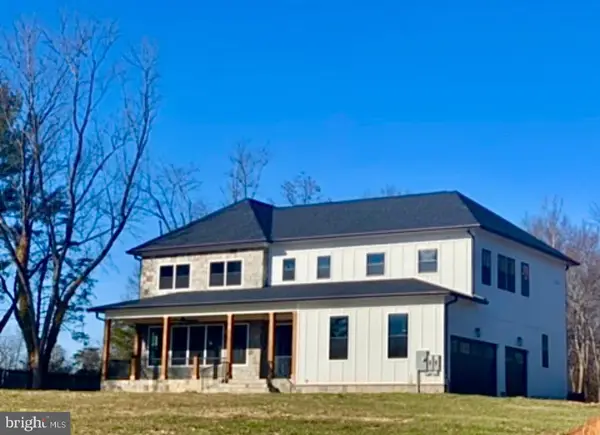 $1,399,000Active5 beds 6 baths5,396 sq. ft.
$1,399,000Active5 beds 6 baths5,396 sq. ft.14638 Vint Hill Rd, NOKESVILLE, VA 20181
MLS# VAPW2112654Listed by: LONG & FOSTER REAL ESTATE, INC. - Coming Soon
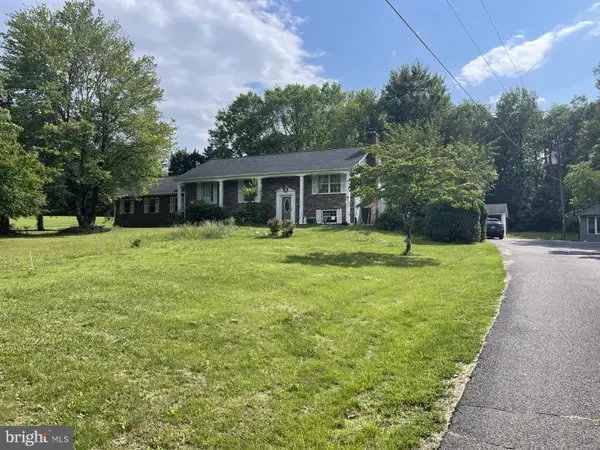 $640,000Coming Soon5 beds 3 baths
$640,000Coming Soon5 beds 3 baths12574 Bristow Rd, NOKESVILLE, VA 20181
MLS# VAPW2112584Listed by: SPRING HILL REAL ESTATE, LLC. - Coming Soon
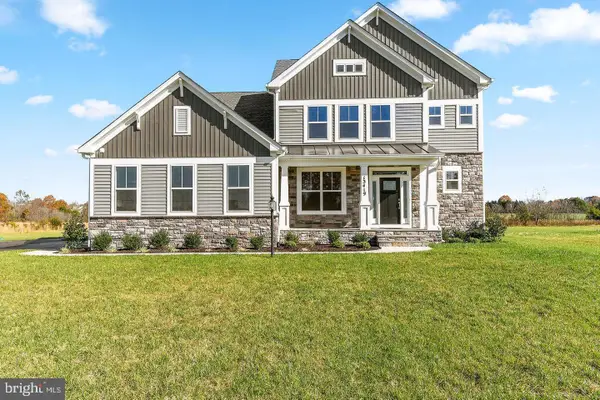 $1,300,000Coming Soon6 beds 5 baths
$1,300,000Coming Soon6 beds 5 baths13419 Fleetwood Dr, NOKESVILLE, VA 20181
MLS# VAPW2112378Listed by: SAMSON PROPERTIES - Coming Soon
 $1,370,000Coming Soon6 beds 4 baths
$1,370,000Coming Soon6 beds 4 baths13600 Carriage Ford Rd, NOKESVILLE, VA 20181
MLS# VAPW2112200Listed by: BERKSHIRE HATHAWAY HOMESERVICES PENFED REALTY - New
 $689,000Active3 beds 2 baths2,397 sq. ft.
$689,000Active3 beds 2 baths2,397 sq. ft.7406 Kennedy Rd, NOKESVILLE, VA 20181
MLS# VAFQ2020514Listed by: CENTURY 21 NEW MILLENNIUM 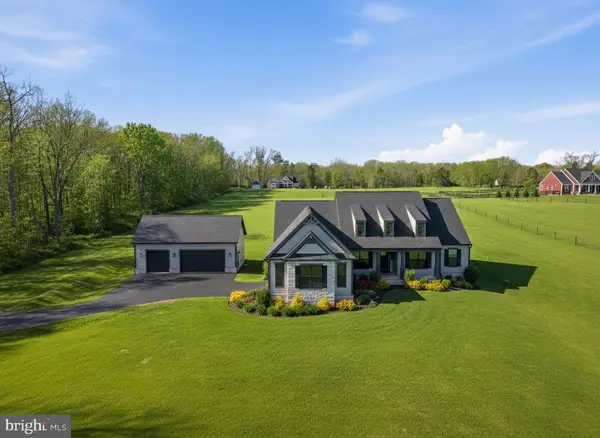 $1,375,000Active5 beds 4 baths4,586 sq. ft.
$1,375,000Active5 beds 4 baths4,586 sq. ft.10580 Manley Rd, NOKESVILLE, VA 20181
MLS# VAPW2111672Listed by: KW UNITED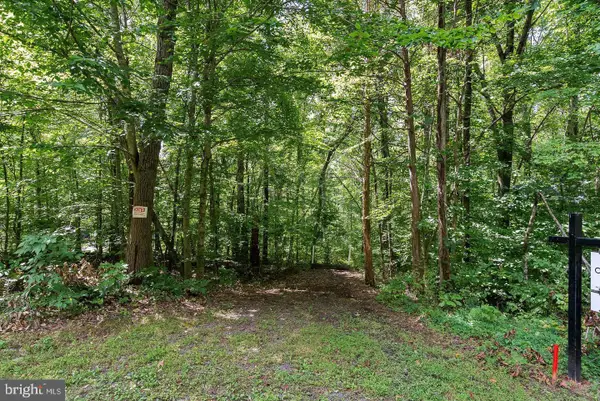 $490,000Active11.95 Acres
$490,000Active11.95 Acres9671 Marlette Dr, NOKESVILLE, VA 20181
MLS# VAPW2111692Listed by: PEARSON SMITH REALTY LLC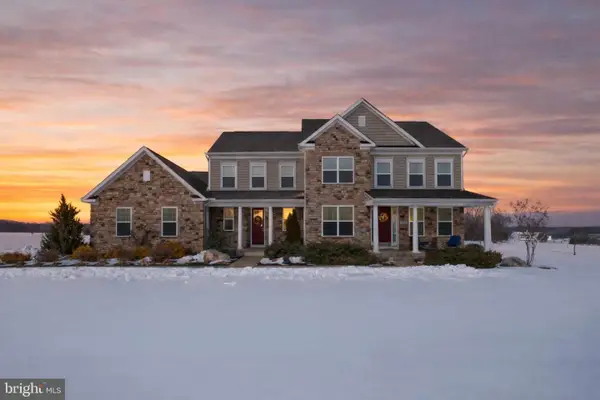 $1,150,000Pending5 beds 4 baths3,482 sq. ft.
$1,150,000Pending5 beds 4 baths3,482 sq. ft.10830 Justabout Farms Ln, NOKESVILLE, VA 20181
MLS# VAPW2111474Listed by: LPT REALTY, LLC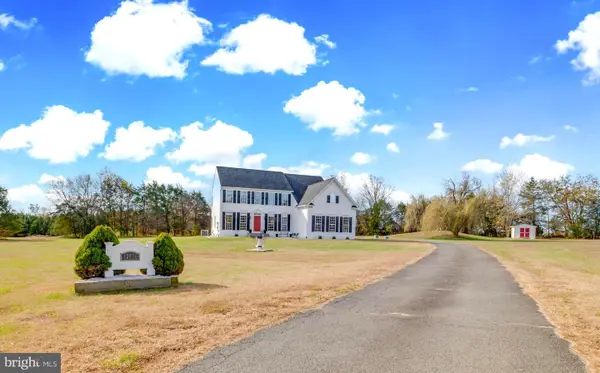 $985,000Pending4 beds 4 baths4,716 sq. ft.
$985,000Pending4 beds 4 baths4,716 sq. ft.12870 Edwin Dr, NOKESVILLE, VA 20181
MLS# VAPW2110350Listed by: RE/MAX GATEWAY

