12507 Carnoustie Lane, Chesterfield, VA 23236
Local realty services provided by:Better Homes and Gardens Real Estate Base Camp
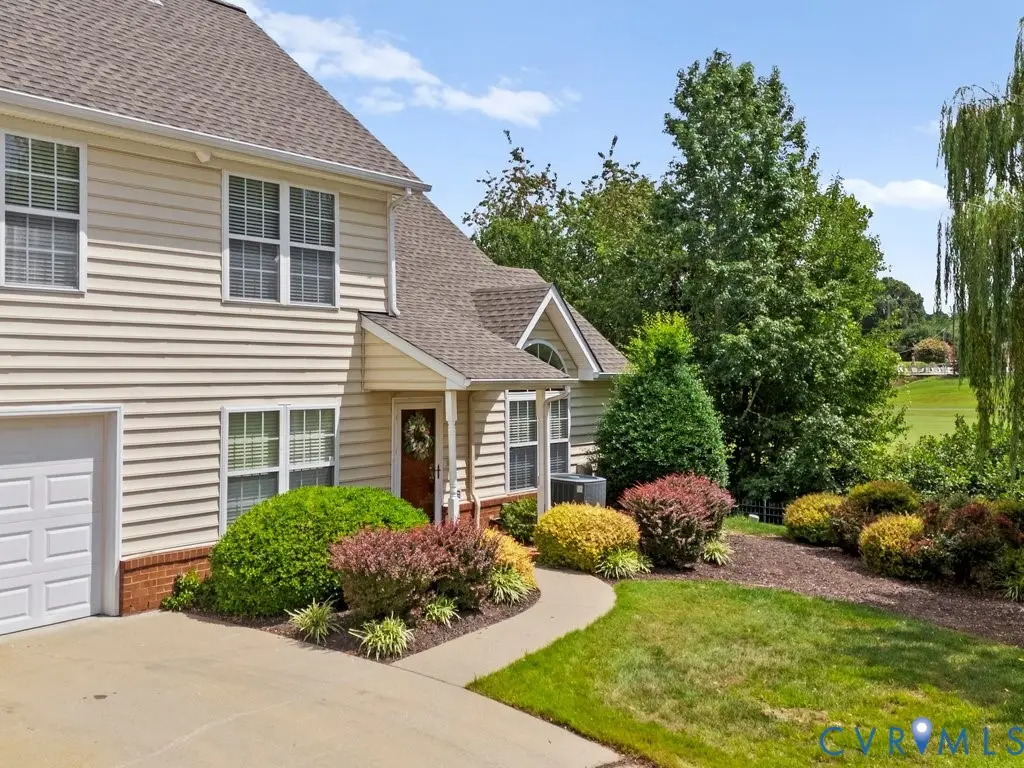
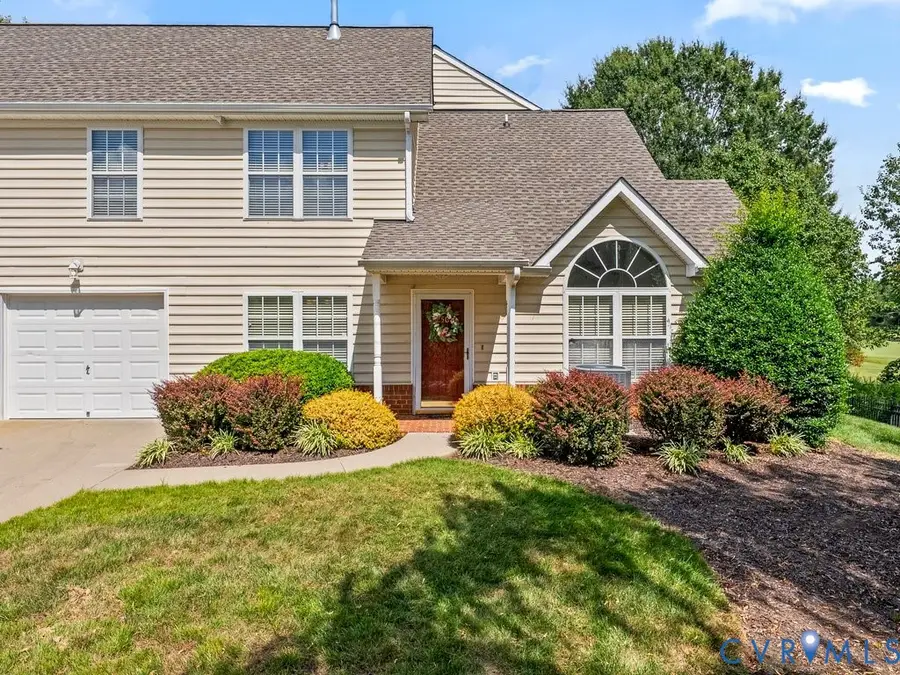
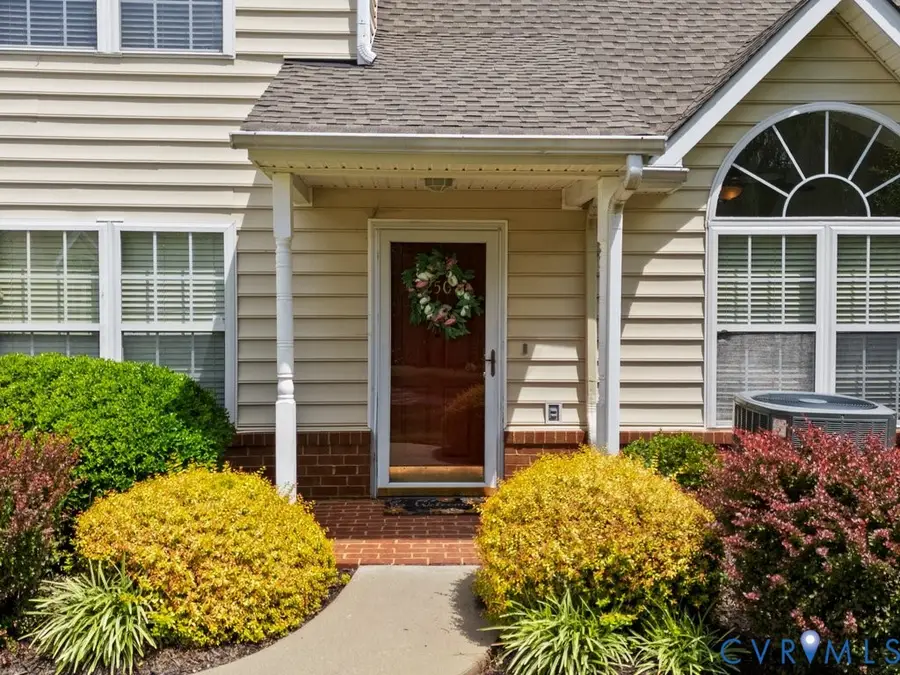
12507 Carnoustie Lane,Chesterfield, VA 23236
$375,000
- 2 Beds
- 3 Baths
- 1,728 sq. ft.
- Condominium
- Active
Listed by:cassidy wilkinson
Office:valentine properties
MLS#:2522821
Source:RV
Price summary
- Price:$375,000
- Price per sq. ft.:$217.01
- Monthly HOA dues:$265
About this home
You are going to love this WATERFRONT immaculately maintained end unit condo located in Fairways Villas, a maintenance free community located right beside the Stonehenge Country Club & golf course! This home is the definition of move in ready! Enjoy the serene landscaping throughout the community as you pull into your paved driveway and front load garage. Step inside the foyer to be welcomed by newer LVP floors that flow throughout the entire first level. The vaulted living space allows for ample natural light, paired with a marble front gas fireplace and views into the pond, you will never want to leave your private home oasis! The formal dining space has an open concept and overlooks the water through the glass slider out to the rear deck. Downstairs you also have a half bath, and eat-in kitchen with newer stainless steel appliances! Take the tour upstairs into the loft/flex space, along with the laundry which is most accessible to the two bedrooms! Bedroom two offers newer carpet and its own full bath right across the hall. Saving the best for last, the primary bedroom is everything you have dreamed of! A massive suite, walk-in closet, vaulted ceilings, and large ensuite bath with a glass enclosed tile shower. This location is irresistible and seconds away from all your favorite grocery stores, restaurants, and conveniences to major highways. Come inside and fall in LOVE!
Contact an agent
Home facts
- Year built:2001
- Listing Id #:2522821
- Added:6 day(s) ago
- Updated:August 21, 2025 at 02:26 PM
Rooms and interior
- Bedrooms:2
- Total bathrooms:3
- Full bathrooms:2
- Half bathrooms:1
- Living area:1,728 sq. ft.
Heating and cooling
- Cooling:Electric, Heat Pump
- Heating:Electric, Heat Pump
Structure and exterior
- Roof:Composition
- Year built:2001
- Building area:1,728 sq. ft.
Schools
- High school:Monacan
- Middle school:Midlothian
- Elementary school:Gordon
Utilities
- Water:Public
- Sewer:Public Sewer
Finances and disclosures
- Price:$375,000
- Price per sq. ft.:$217.01
- Tax amount:$2,822 (2024)
New listings near 12507 Carnoustie Lane
- Coming SoonOpen Sat, 2 to 4pm
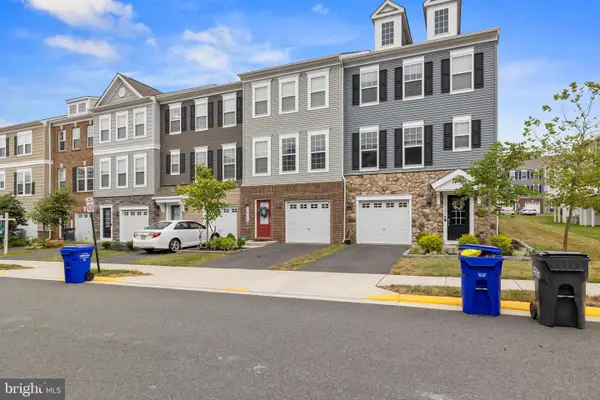 $525,000Coming Soon2 beds 4 baths
$525,000Coming Soon2 beds 4 baths10725 Shadewell Spring Way, MANASSAS, VA 20112
MLS# VAPW2102232Listed by: RE/MAX DISTINCTIVE REAL ESTATE, INC. - Open Fri, 5 to 6:30pmNew
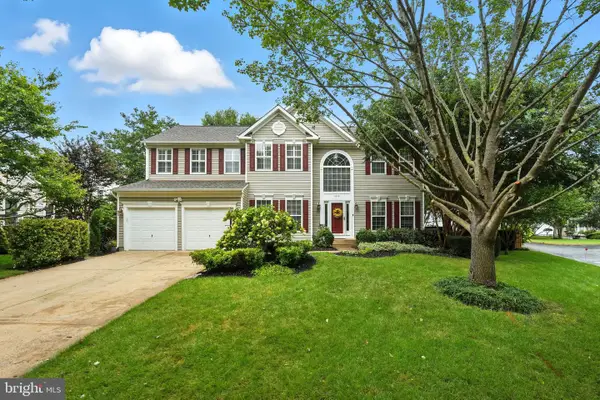 $774,900Active4 beds 4 baths4,013 sq. ft.
$774,900Active4 beds 4 baths4,013 sq. ft.6359 Colonial Village Loop, MANASSAS, VA 20112
MLS# VAPW2102188Listed by: WEICHERT, REALTORS - Open Sun, 12 to 2pmNew
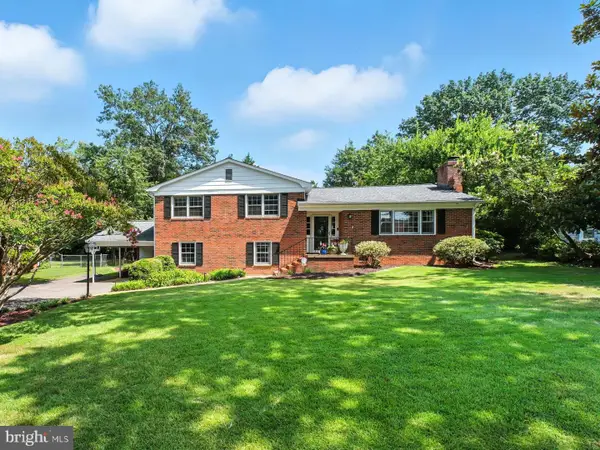 $639,990Active4 beds 3 baths3,112 sq. ft.
$639,990Active4 beds 3 baths3,112 sq. ft.8807 Weir St, MANASSAS, VA 20110
MLS# VAMN2009218Listed by: SAMSON PROPERTIES - Open Sat, 1 to 4pmNew
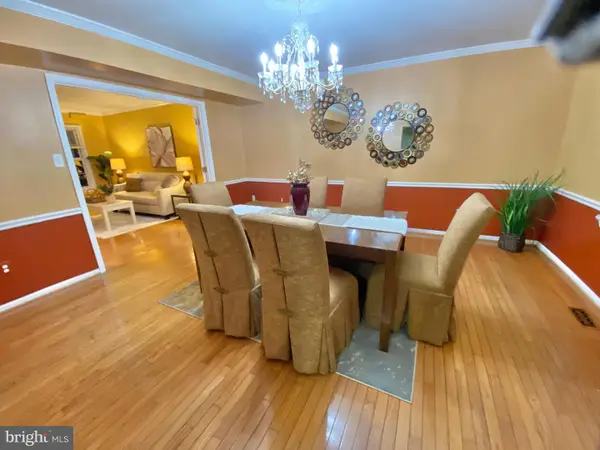 $775,000Active8 beds 5 baths3,480 sq. ft.
$775,000Active8 beds 5 baths3,480 sq. ft.10014 Willow Grove Trl, MANASSAS, VA 20110
MLS# VAMN2009250Listed by: SAMSON PROPERTIES - New
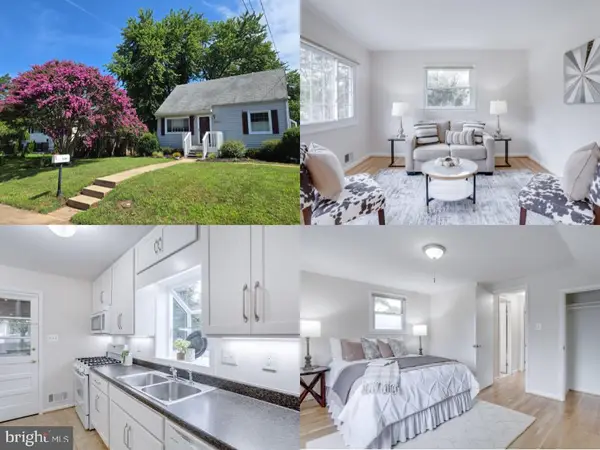 $450,000Active3 beds 2 baths1,080 sq. ft.
$450,000Active3 beds 2 baths1,080 sq. ft.9106 Amherst Ct, MANASSAS, VA 20111
MLS# VAPW2101002Listed by: EXP REALTY LLC - Open Sun, 2 to 4pmNew
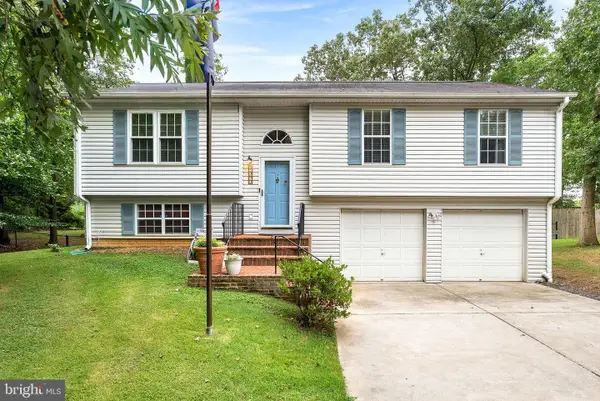 $550,000Active3 beds 3 baths1,673 sq. ft.
$550,000Active3 beds 3 baths1,673 sq. ft.7390 Lake Dr, MANASSAS, VA 20111
MLS# VAPW2102046Listed by: PEARSON SMITH REALTY, LLC - New
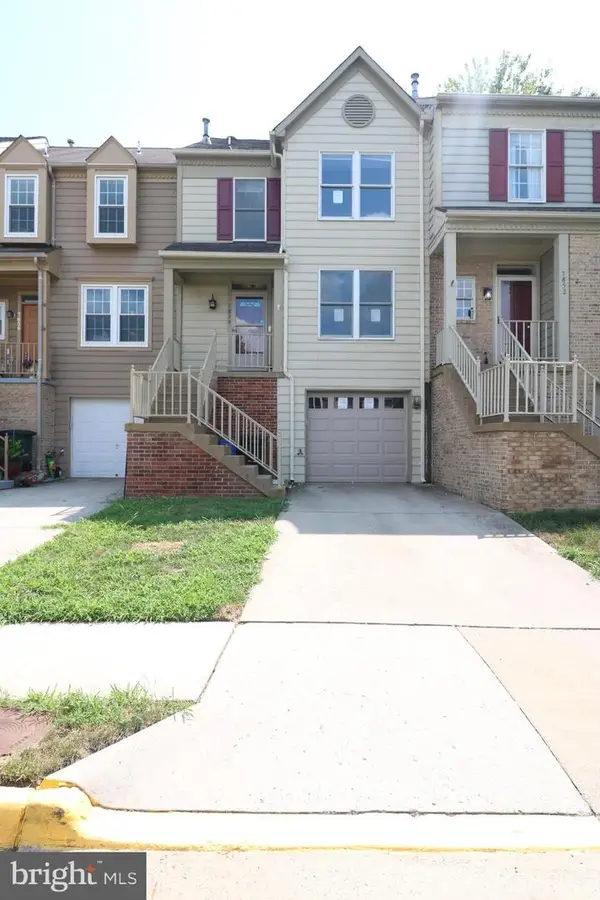 $465,000Active3 beds 3 baths2,226 sq. ft.
$465,000Active3 beds 3 baths2,226 sq. ft.7854 Blue Gray Cir, MANASSAS, VA 20109
MLS# VAPW2101914Listed by: RE/MAX REALTY SERVICES - Coming Soon
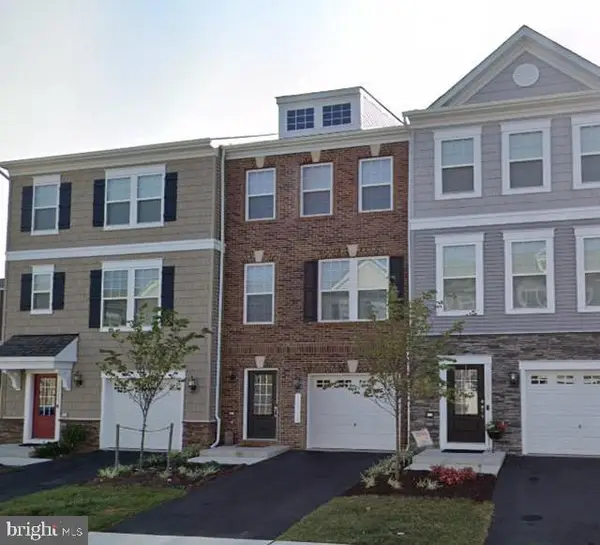 $535,000Coming Soon2 beds 4 baths
$535,000Coming Soon2 beds 4 baths10719 Shadewell Spring Way, MANASSAS, VA 20112
MLS# VAPW2102162Listed by: SAMSON PROPERTIES - Coming Soon
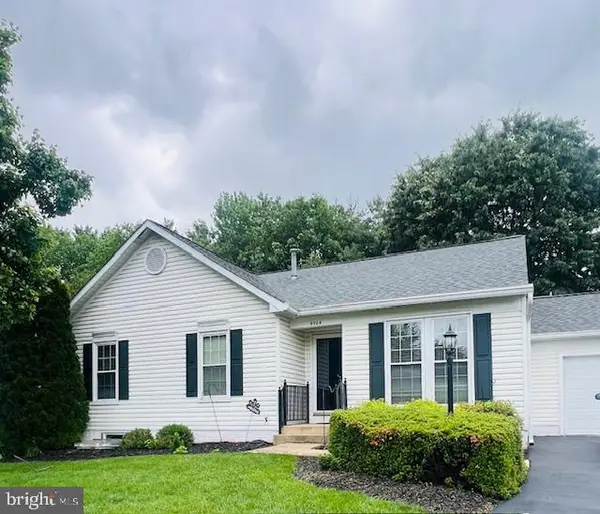 $625,000Coming Soon4 beds 3 baths
$625,000Coming Soon4 beds 3 baths9564 Basilwood Dr, MANASSAS, VA 20110
MLS# VAPW2102170Listed by: KELLER WILLIAMS REALTY - Coming Soon
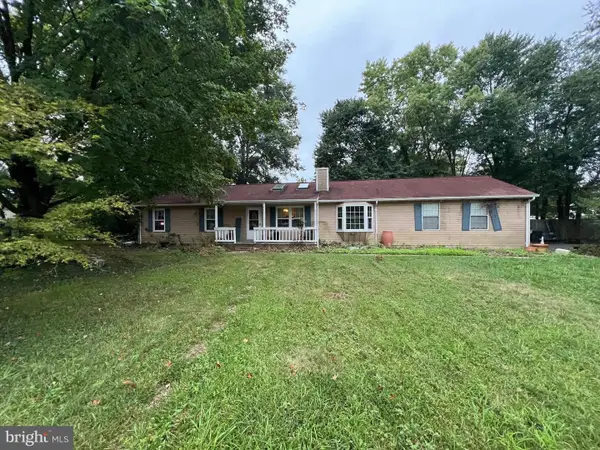 $499,900Coming Soon3 beds 2 baths
$499,900Coming Soon3 beds 2 baths9201 Winterset Dr, MANASSAS, VA 20110
MLS# VAMN2009244Listed by: REDFIN CORPORATION

