2821 Twain Lane, North Chesterfield, VA 23224
Local realty services provided by:Better Homes and Gardens Real Estate Base Camp
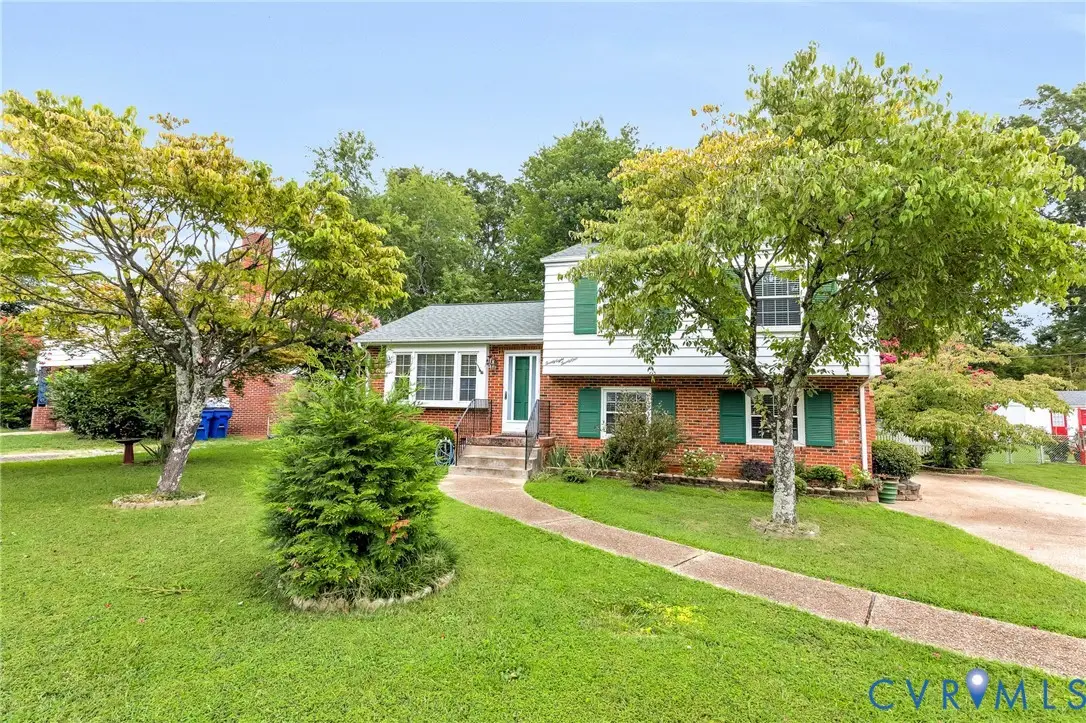

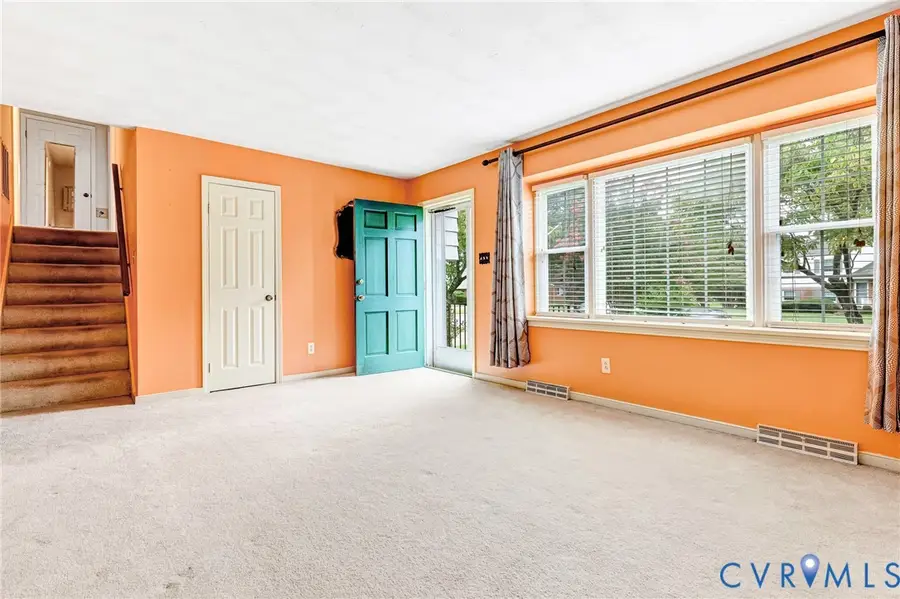
2821 Twain Lane,North Chesterfield, VA 23224
$350,000
- 3 Beds
- 2 Baths
- 1,646 sq. ft.
- Single family
- Active
Listed by:bethanne ezzine elamghari
Office:exp realty llc.
MLS#:2523742
Source:RV
Price summary
- Price:$350,000
- Price per sq. ft.:$212.64
About this home
This sunny 3-bedroom, 2-bath home in North Chesterfield has been thoughtfully cared for and is ready for its next story. Step inside and you’ll be greeted by a spacious living room filled with natural light, perfect for cozy evenings or lively gatherings. The kitchen offers plenty of (stone) countertop space and cabinetry, making it easy to prepare meals while staying connected to the flow of the home. The primary bedroom overlooks the lovely backyard garden and patio area. Two additional bedrooms provide flexibility—whether for family, guests, a home office, or creative space. Outside, a generous backyard with a patio and mature trees invites you to slow down—garden, play, or simply relax under the stars. A wide private driveway offers plenty of off-street parking, and the home’s thoughtful updates bring both comfort and peace of mind. Located in a quiet, established neighborhood, this home keeps you close to shopping, dining, parks, and commuter routes—everything you need within minutes. All appliances convey as well as the upright deep freeze in the laundry room. Homes with this combination of space, character, and location are rare at this price point AND move in ready. See it today!
Contact an agent
Home facts
- Year built:1965
- Listing Id #:2523742
- Added:1 day(s) ago
- Updated:August 26, 2025 at 11:25 AM
Rooms and interior
- Bedrooms:3
- Total bathrooms:2
- Full bathrooms:2
- Living area:1,646 sq. ft.
Heating and cooling
- Cooling:Central Air, Electric
- Heating:Electric, Propane
Structure and exterior
- Roof:Composition, Shingle
- Year built:1965
- Building area:1,646 sq. ft.
- Lot area:0.21 Acres
Schools
- High school:Manchester
- Middle school:Manchester
- Elementary school:Chalkley
Utilities
- Water:Public
- Sewer:Public Sewer
Finances and disclosures
- Price:$350,000
- Price per sq. ft.:$212.64
- Tax amount:$2,141 (2024)
New listings near 2821 Twain Lane
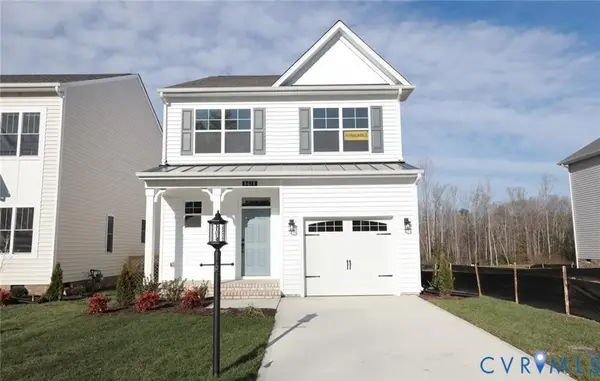 $430,490Pending3 beds 3 baths1,748 sq. ft.
$430,490Pending3 beds 3 baths1,748 sq. ft.1312 Bethany Park Drive, North Chesterfield, VA 23236
MLS# 2523582Listed by: KELLER WILLIAMS REALTY- New
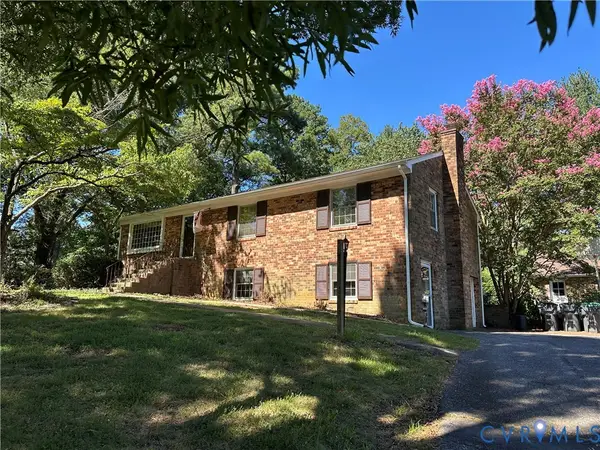 $395,000Active3 beds 3 baths2,361 sq. ft.
$395,000Active3 beds 3 baths2,361 sq. ft.9150 Gregory Drive, North Chesterfield, VA 23236
MLS# 2518329Listed by: APPLESEED REALTY - New
 $449,000Active4 beds 3 baths2,634 sq. ft.
$449,000Active4 beds 3 baths2,634 sq. ft.8100 Elmart Court, North Chesterfield, VA 23235
MLS# 2520767Listed by: THE HOGAN GROUP REAL ESTATE - New
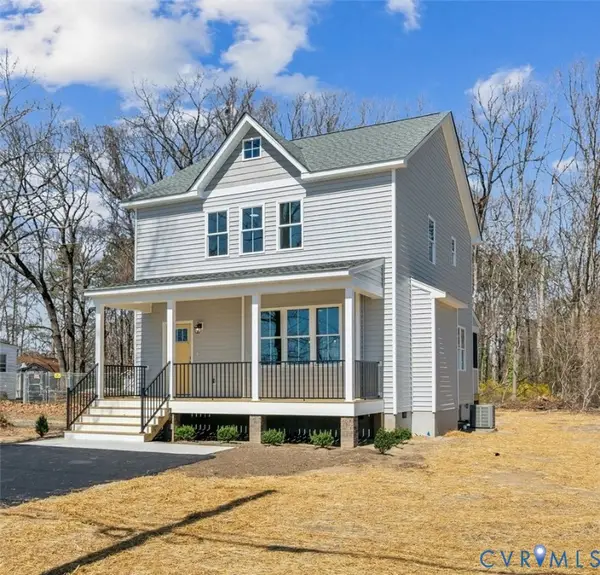 $359,950Active3 beds 3 baths1,692 sq. ft.
$359,950Active3 beds 3 baths1,692 sq. ft.2916 Congress Road, North Chesterfield, VA 23237
MLS# 2523605Listed by: JJH CORPORATION - New
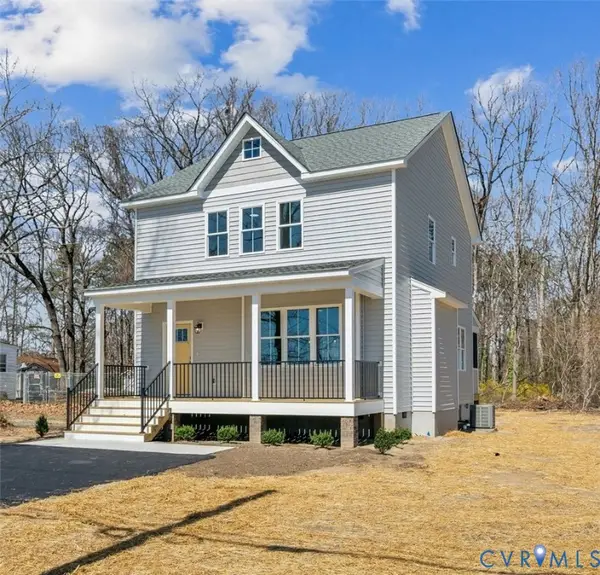 $359,950Active3 beds 3 baths1,692 sq. ft.
$359,950Active3 beds 3 baths1,692 sq. ft.2910 Congress Road, North Chesterfield, VA 23237
MLS# 2523606Listed by: JJH CORPORATION - New
 $359,950Active4 beds 3 baths1,652 sq. ft.
$359,950Active4 beds 3 baths1,652 sq. ft.2914 Congress Road, North Chesterfield, VA 23237
MLS# 2523607Listed by: JJH CORPORATION - New
 $563,787Active4 beds 4 baths2,632 sq. ft.
$563,787Active4 beds 4 baths2,632 sq. ft.8642 Bethany Creek Avenue, North Chesterfield, VA 23236
MLS# 2523656Listed by: CENTRAL VIRGINIA REALTY INC - New
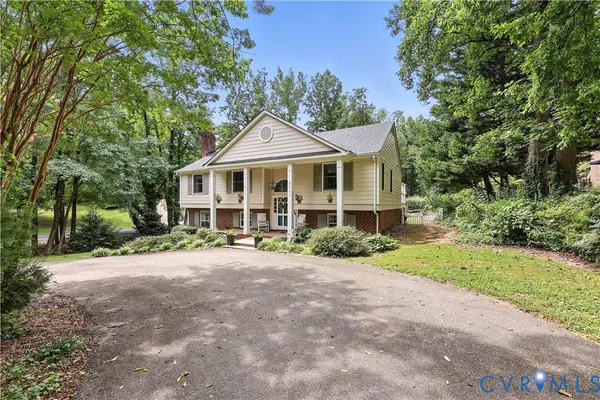 $599,900Active4 beds 3 baths2,968 sq. ft.
$599,900Active4 beds 3 baths2,968 sq. ft.3200 Scherer Drive, North Chesterfield, VA 23235
MLS# 2522944Listed by: CRAIG VIA REALTY & RELOCATION - New
 $599,950Active4 beds 3 baths2,630 sq. ft.
$599,950Active4 beds 3 baths2,630 sq. ft.10136 Winston Park Place, North Chesterfield, VA 23235
MLS# 2523481Listed by: NEUMANN & DUNN REAL ESTATE
