2733 Southern Hills Ct, North Garden, VA 22959
Local realty services provided by:Better Homes and Gardens Real Estate Valley Partners
2733 Southern Hills Ct,North Garden, VA 22959
$654,000
- 4 Beds
- 4 Baths
- 2,475 sq. ft.
- Single family
- Pending
Listed by: sandra morris
Office: keller williams alliance - charlottesville
MLS#:668033
Source:BRIGHTMLS
Price summary
- Price:$654,000
- Price per sq. ft.:$165.78
About this home
Motivated Seller!!!!!!Just 15 minutes from Charlottesville, this beautifully maintained home offers the ideal combination of peace, privacy, and convenience. Set on a spacious open lot, the property features a partially fenced backyard with mature landscaping, established garden space, and an abundance of fruit trees.� Step inside to discover a warm, inviting layout with hardwood floors, a cozy gas-log fireplace, and dual heating. Enjoy the benefits of solar power and new appliances, keeping electric bills impressively low ? averaging only $8 per month! Relax and unwind on the large back deck overlooking the serene surroundings, or sip your morning coffee on the covered front porch. The main level�features a�spacious primary suite, an additional bedroom, and convenient everyday living spaces. Upstairs, you?ll find two more bedrooms, a full bath, a versatile bonus room, and walk-in attic storage off each bedroom ? perfect for organization and flexibility. 1-car garage, Paved driveway,Dual-zone HVAC (replaced 2.5 years ago), Full unfinished basement ? ideal for expansion or storage Fenced backyard with mature landscaping and garden space. Solar panels for energy efficiency.,Granite Counter,Fireplace in Living Room
Contact an agent
Home facts
- Year built:1997
- Listing ID #:668033
- Added:145 day(s) ago
- Updated:January 11, 2026 at 08:46 AM
Rooms and interior
- Bedrooms:4
- Total bathrooms:4
- Full bathrooms:3
- Half bathrooms:1
- Living area:2,475 sq. ft.
Heating and cooling
- Cooling:Central A/C, Heat Pump(s)
- Heating:Central, Forced Air, Heat Pump(s), Solar - Active
Structure and exterior
- Year built:1997
- Building area:2,475 sq. ft.
- Lot area:2 Acres
Schools
- High school:MONTICELLO
- Middle school:WALTON
- Elementary school:RED HILL
Utilities
- Water:Well
- Sewer:Septic Exists
Finances and disclosures
- Price:$654,000
- Price per sq. ft.:$165.78
- Tax amount:$4,196 (2025)
New listings near 2733 Southern Hills Ct
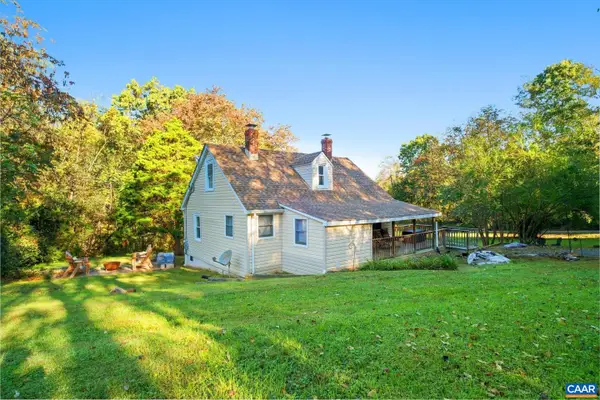 $275,000Pending3 beds 1 baths1,218 sq. ft.
$275,000Pending3 beds 1 baths1,218 sq. ft.4601 Loving Rd, NORTH GARDEN, VA 22959
MLS# 670005Listed by: CORE REAL ESTATE PARTNERS LLC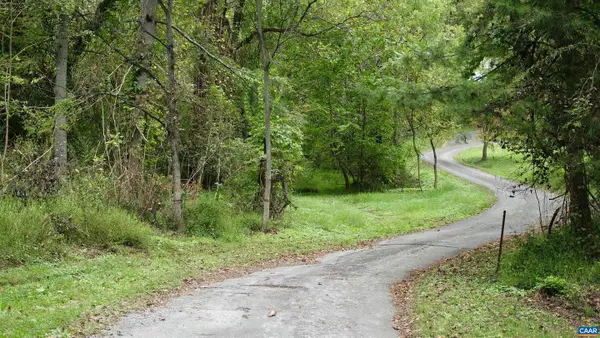 $79,000Active2 Acres
$79,000Active2 Acres0 Red Hill Hts, NORTH GARDEN, VA 22959
MLS# 669907Listed by: MCLEAN FAULCONER INC., REALTOR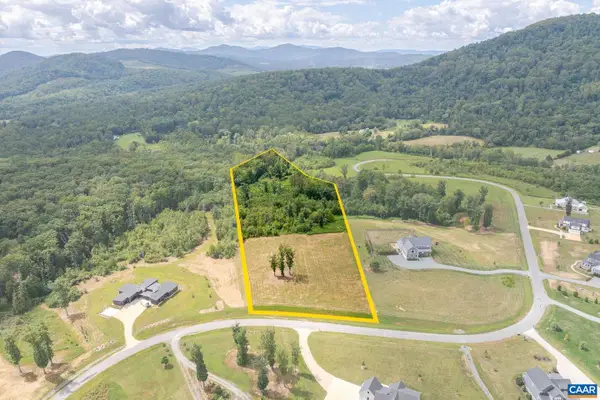 $349,000Pending8.01 Acres
$349,000Pending8.01 AcresLot 15 Lofton Ln #15, NORTH GARDEN, VA 22959
MLS# 668694Listed by: LORING WOODRIFF REAL ESTATE ASSOCIATES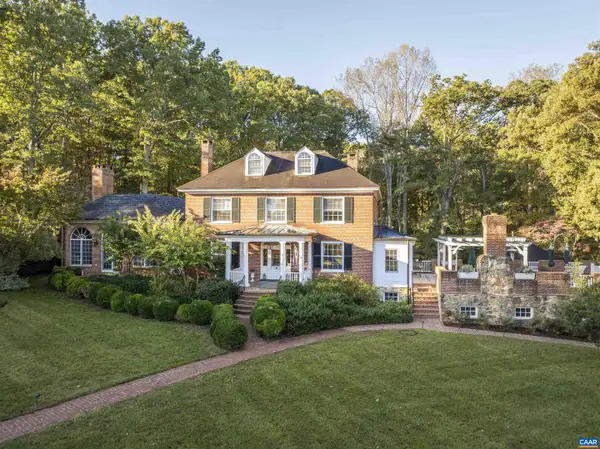 $2,245,000Pending5 beds 5 baths7,010 sq. ft.
$2,245,000Pending5 beds 5 baths7,010 sq. ft.4040 Edge Valley Rd, NORTH GARDEN, VA 22959
MLS# 667826Listed by: MONTAGUE, MILLER & CO. - WESTFIELD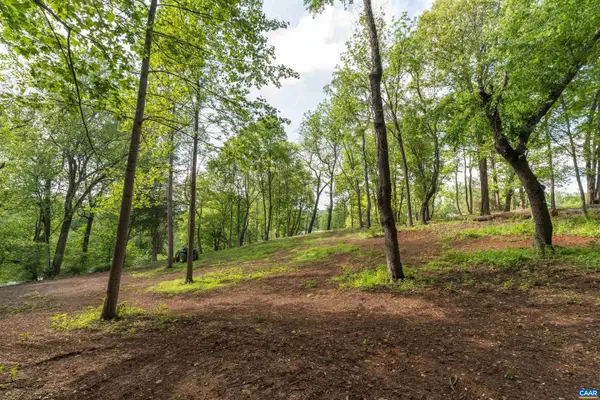 $169,000Pending2.53 Acres
$169,000Pending2.53 Acres4 North Garden Ln, NORTH GARDEN, VA 22959
MLS# 666933Listed by: MONTAGUE, MILLER & CO. - WESTFIELD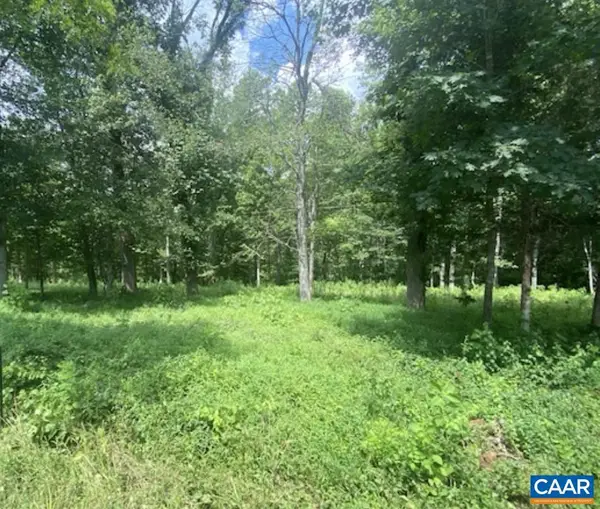 $70,000Pending1.51 Acres
$70,000Pending1.51 Acres0 Old Lynchburg Rd, NORTH GARDEN, VA 22959
MLS# 666788Listed by: RE/MAX REALTY SPECIALISTS-CHARLOTTESVILLE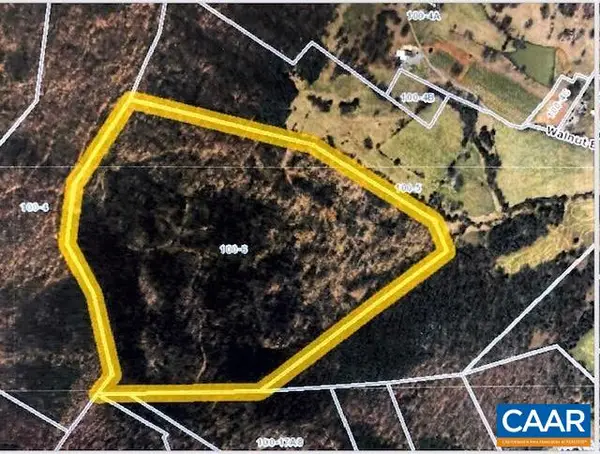 $475,000Active80 Acres
$475,000Active80 AcresOld Lynchburg Rd, North Garden, VA 22959
MLS# 665613Listed by: MCLEAN FAULCONER INC., REALTOR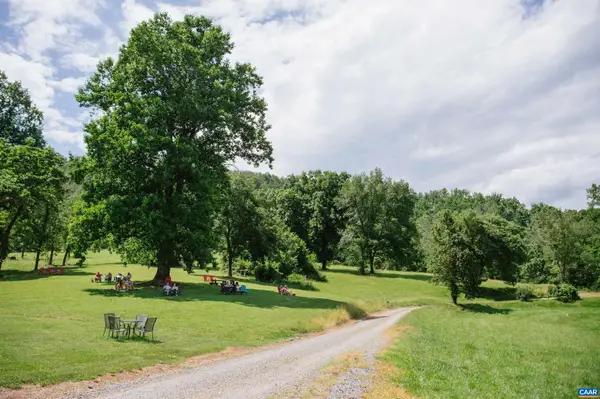 $3,900,000Active2 beds 5 baths11,200 sq. ft.
$3,900,000Active2 beds 5 baths11,200 sq. ft.3613 Walnut Branch Ln, North Garden, VA 22959
MLS# 665612Listed by: MCLEAN FAULCONER INC., REALTOR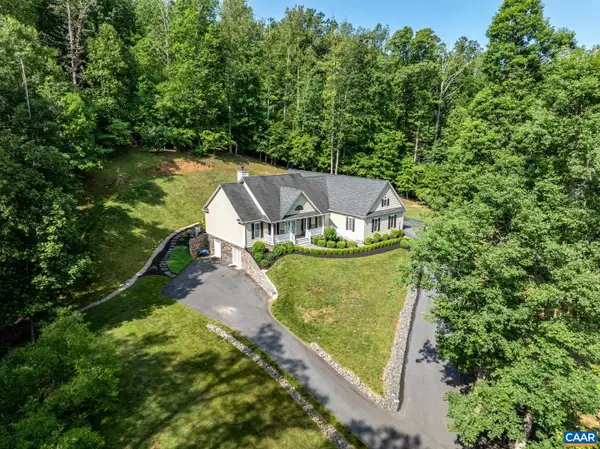 $975,000Active3 beds 4 baths4,417 sq. ft.
$975,000Active3 beds 4 baths4,417 sq. ft.4175 Edge Valley Rd, NORTH GARDEN, VA 22959
MLS# 665529Listed by: REAL ESTATE III, INC.
