10130 Blake Ln, OAKTON, VA 22124
Local realty services provided by:Better Homes and Gardens Real Estate Murphy & Co.
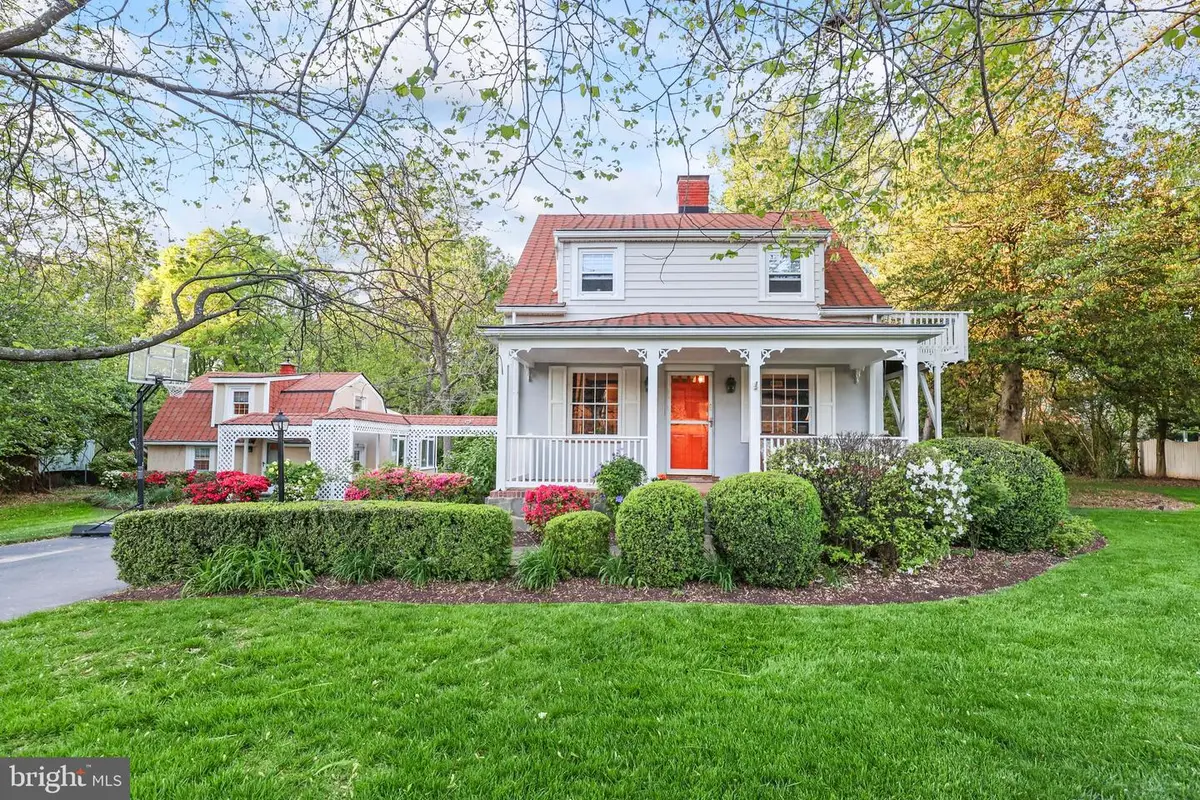
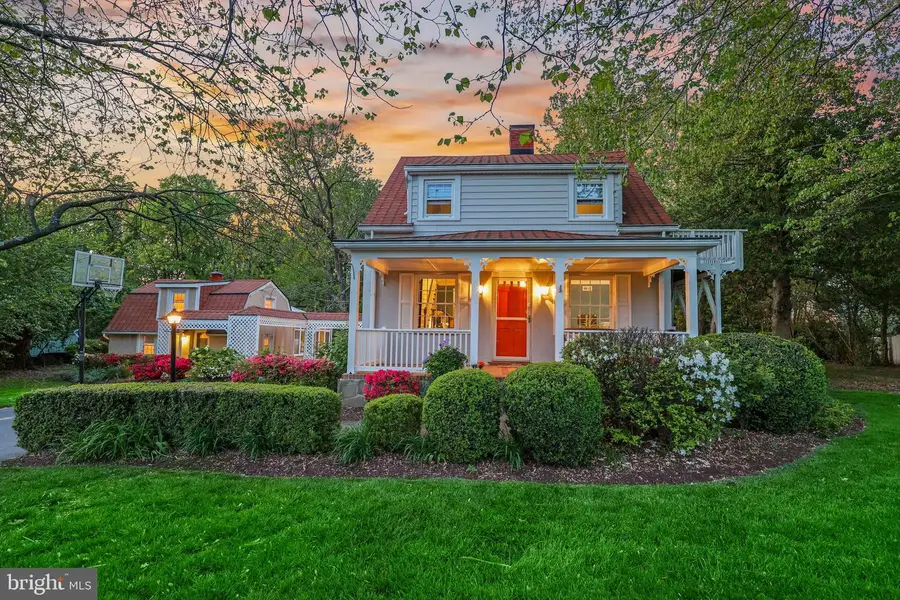
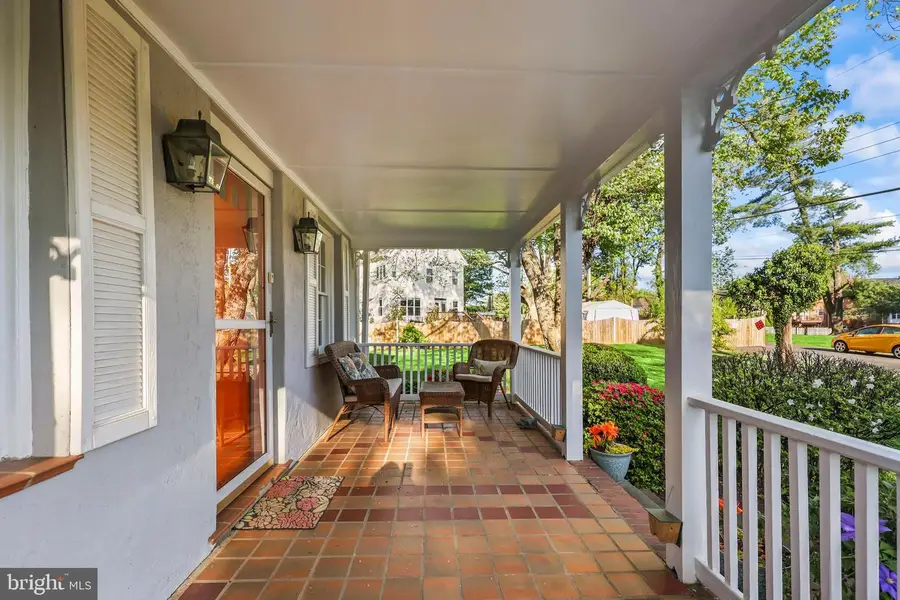
10130 Blake Ln,OAKTON, VA 22124
$1,050,000
- 4 Beds
- 3 Baths
- 3,459 sq. ft.
- Single family
- Pending
Listed by:to-tam le
Office:redfin corporation
MLS#:VAFX2228074
Source:BRIGHTMLS
Price summary
- Price:$1,050,000
- Price per sq. ft.:$303.56
About this home
A secret sanctuary! Nestled on over half an acre in the heart of the Oakton High School pyramid, this delightful, HOA free mini-estate offers a renovated farmhouse plus a totally self-contained guest cottage. Timeless charm, flexible living spaces, and exciting potential abound. The main home features front living area or office with a wood-burning fireplace, a large great room with built-ins, wet bar, gas fireplace, a bay window dining nook, a main-level bedroom and full bath, as well as a lovely screened-in porch -- perfect for relaxing or modern entertaining. Upstairs awaits, offering two (with flex to three) bedrooms, a large full bath with air-jetted tub, heated towel rack, skylights, and the primary bedroom with cathedral ceilings opens out to a peaceful balcony overlooking the private grounds. The lower level provides a generous utility room with laundry, abundant storage, and rec/gaming room. Step outside to a spacious stamped concrete patio and expansive flat lawns, ideal for bonfires or lively gatherings with family and friends. Across the covered walkway find a detached cottage offering a one-bedroom, one-bath (double shower) layout with a bright, open kitchen, solarium-style living and dining space, radiant heated flooring, mini-split air conditioning, a custom closet, tons of storage, and its own laundry -- all with private entrance. Cottage is handicap accessible; making it a perfect in-law suite, guest space, AirBnB/rental income, or just enjoy multi-generational living with total privacy! Whether you dream of living in a storybook farmhouse, generating rental income, or taking advantage of the lot’s size and prime location to imagine anew -- this is a rare opportunity in one of the area’s most sought-after school pyramids to live close to everything yet apart from it all.
Contact an agent
Home facts
- Year built:1941
- Listing Id #:VAFX2228074
- Added:107 day(s) ago
- Updated:August 15, 2025 at 07:30 AM
Rooms and interior
- Bedrooms:4
- Total bathrooms:3
- Full bathrooms:3
- Living area:3,459 sq. ft.
Heating and cooling
- Cooling:Ceiling Fan(s), Central A/C, Dehumidifier, Programmable Thermostat
- Heating:Electric, Hot Water, Programmable Thermostat, Radiant, Radiator
Structure and exterior
- Year built:1941
- Building area:3,459 sq. ft.
- Lot area:0.54 Acres
Schools
- High school:OAKTON
- Middle school:THOREAU
- Elementary school:OAKTON
Utilities
- Water:Public
- Sewer:Public Sewer
Finances and disclosures
- Price:$1,050,000
- Price per sq. ft.:$303.56
- Tax amount:$11,747 (2025)
New listings near 10130 Blake Ln
- Coming Soon
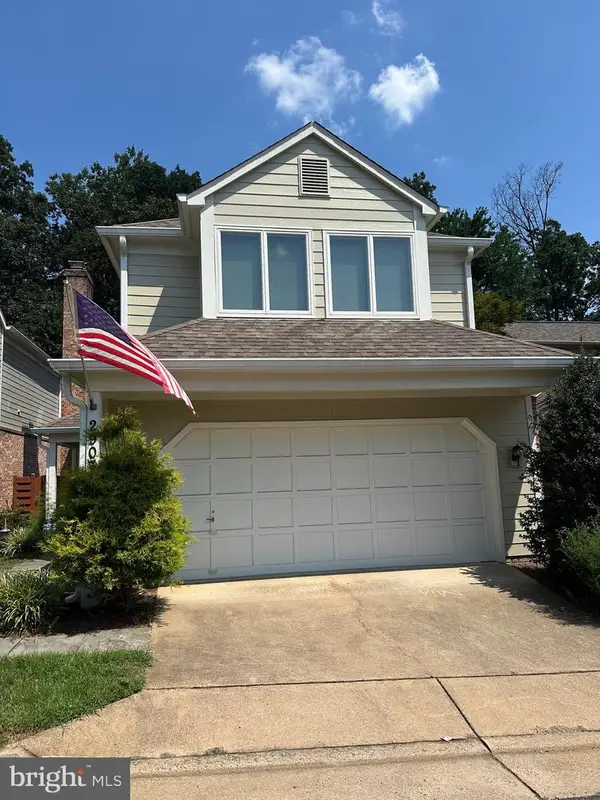 $975,000Coming Soon3 beds 4 baths
$975,000Coming Soon3 beds 4 baths2907 Elmtop Ct, OAKTON, VA 22124
MLS# VAFX2261742Listed by: COMPASS - New
 $875,000Active3 beds 3 baths1,490 sq. ft.
$875,000Active3 beds 3 baths1,490 sq. ft.9914 Brightlea Dr, VIENNA, VA 22181
MLS# VAFX2259394Listed by: KELLER WILLIAMS REALTY - Coming Soon
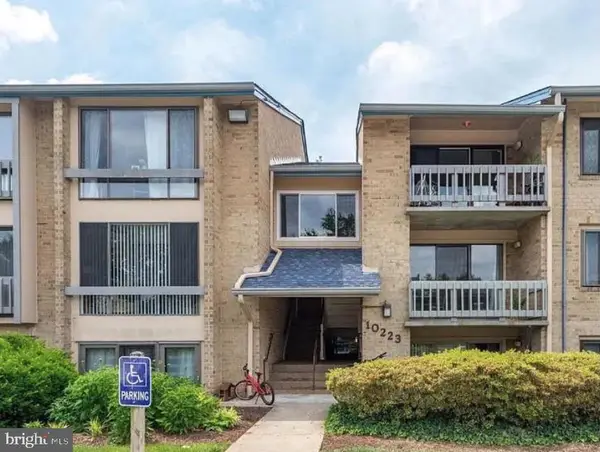 $375,000Coming Soon2 beds 2 baths
$375,000Coming Soon2 beds 2 baths10223 Valentino Dr #7323, OAKTON, VA 22124
MLS# VAFX2261704Listed by: PARTNERS REAL ESTATE - New
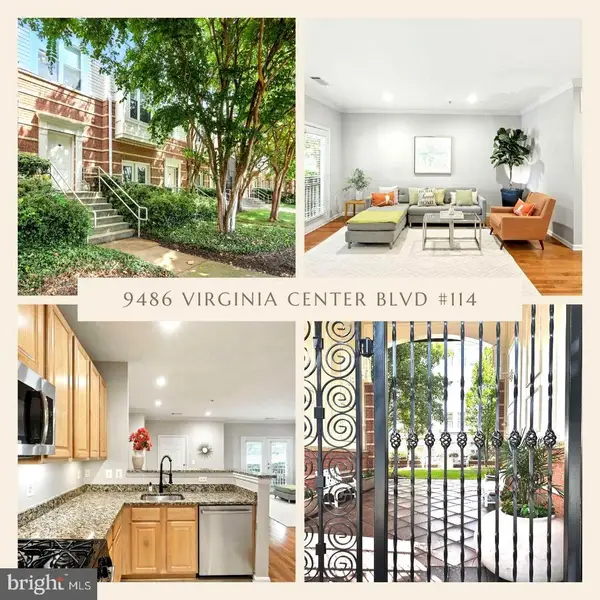 $495,000Active2 beds 2 baths1,344 sq. ft.
$495,000Active2 beds 2 baths1,344 sq. ft.9486 Virginia Center Blvd #114, VIENNA, VA 22181
MLS# VAFX2259428Listed by: SAMSON PROPERTIES - New
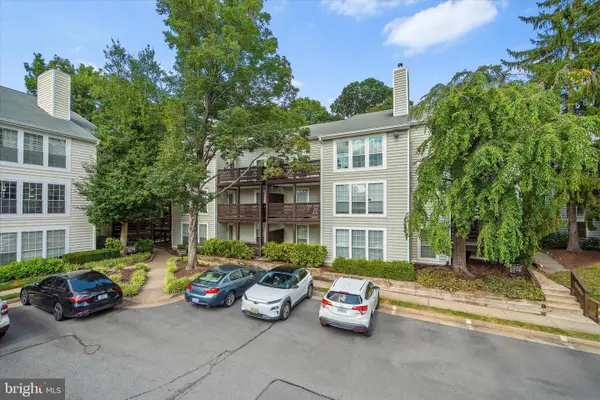 $319,500Active1 beds 1 baths929 sq. ft.
$319,500Active1 beds 1 baths929 sq. ft.10192 Oakton Terrace Rd, OAKTON, VA 22124
MLS# VAFX2261270Listed by: PORCH & STABLE REALTY, LLC - Coming SoonOpen Sun, 1 to 3pm
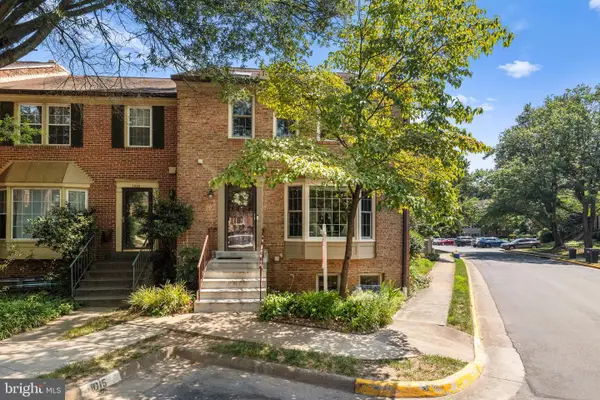 $899,999Coming Soon4 beds 4 baths
$899,999Coming Soon4 beds 4 baths2867 Sutton Oaks Ln, VIENNA, VA 22181
MLS# VAFX2259938Listed by: REDFIN CORPORATION - Open Sat, 1 to 3pmNew
 $785,000Active4 beds 4 baths2,638 sq. ft.
$785,000Active4 beds 4 baths2,638 sq. ft.10148 Village Knolls Ct, OAKTON, VA 22124
MLS# VAFX2260906Listed by: WEICHERT, REALTORS - New
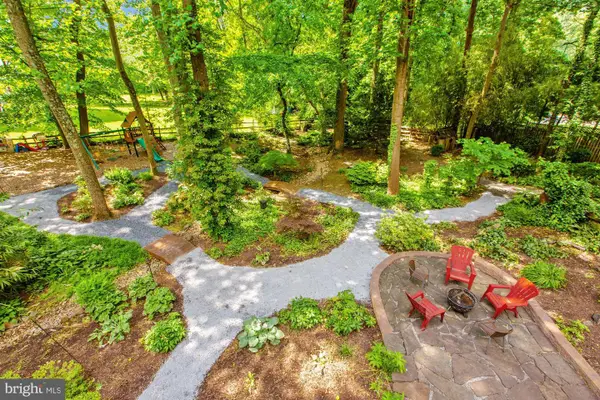 $1,325,000Active1 Acres
$1,325,000Active1 Acres2598 Babcock Rd, VIENNA, VA 22181
MLS# VAFX2261338Listed by: GLASS HOUSE REAL ESTATE - New
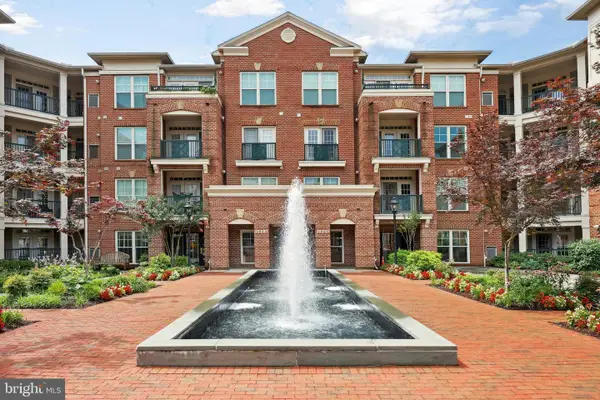 $599,000Active3 beds 3 baths1,586 sq. ft.
$599,000Active3 beds 3 baths1,586 sq. ft.2903 Saintsbury Plz #401, FAIRFAX, VA 22031
MLS# VAFX2261462Listed by: REDFIN CORPORATION - New
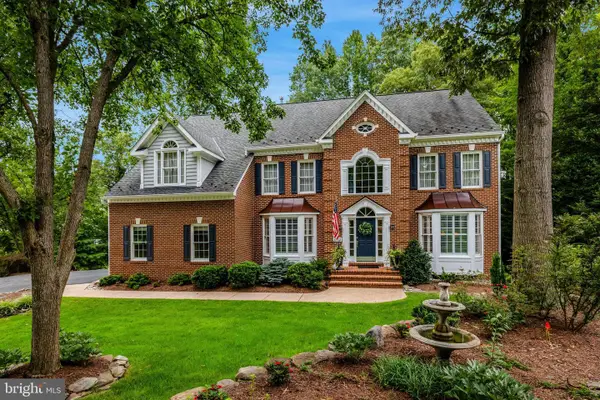 $1,575,000Active4 beds 5 baths4,930 sq. ft.
$1,575,000Active4 beds 5 baths4,930 sq. ft.11412 Green Moor, OAKTON, VA 22124
MLS# VAFX2258676Listed by: COMPASS

