11412 Green Moor Ln, Oakton, VA 22124
Local realty services provided by:Better Homes and Gardens Real Estate Maturo
11412 Green Moor Ln,Oakton, VA 22124
$1,550,000
- 4 Beds
- 5 Baths
- 4,930 sq. ft.
- Single family
- Pending
Listed by:gizelle p gorkowski
Office:compass
MLS#:VAFX2258676
Source:BRIGHTMLS
Price summary
- Price:$1,550,000
- Price per sq. ft.:$314.4
About this home
OPEN HOUSE THIS SATURDAY 9/6 AND SUINDAY 9/7 FROM 2-4 PM! PRICE REDUCED $25K!!! Discover this gem just off the beaten path in Oakton, VA. This stunning Colonial home boasts 4 bedrooms, 4.5 bathrooms, and sits on a serene 0.59-acre lot with over 5200 sf backing to 11 acres of picturesque parkland.
Step inside to an inviting open floor plan that perfectly balances spaciousness with functionality. The main level features a grand entry foyer, complimented by a traditional living room and formal dining room, both adorned with elegant plantation shutters. The expansive kitchen is a chef's dream, equipped with stainless steel appliances, abundant storage, and a breakfast area. Enjoy seamless indoor-outdoor living with direct access from the kitchen to the screened-in porch and deck. The family room, adjacent to the kitchen, showcases a magnificent floor-to-ceiling brick fireplace. Completing the main level are a well-appointed office, a convenient mudroom with laundry facilities, and a stylish powder room.
Upstairs, discover four spacious bedrooms, including a luxury primary suite-your private retreat- featuring an en suite bath, gas fireplace, two sitting areas, and three generous closets. Two bedrooms are connected by a Jack & Jill bath, while the fourth enjoys its own private full bath. Abundant closets and storage spaces are thoughtfully placed throughout.
The walkout lower level offers additional living space with a large recreation room featuring the third gas fireplace, a den, a full bath, a utility room, and an unfinished storage area.
This home includes an attached, side-load, two-car garage and is beautifully sited to capture stunning views of a private backyard oasis. Ideally located between Vienna, Oakton, Tysons Corner, Fairfax Corner, and Reston Town Center. It offers exceptional convenience. Commuters will appreciate the proximity to both the Vienna and Reston Metro stations. Situated within the sought-after Flint Hill, Thoreau, and Madison School Pyramid!
This move-in ready home is a must-see! Don't miss the opportunity to make it your own!
Recent Updates include:
Brand New Cooktop, Microwave/Oven, & Paint throughout
Refinished Floors: 2023
Refrigerator: 2024, Water Heater: 2023, Washer and Dryer: 2021, Dishwasher: 2019
Contact an agent
Home facts
- Year built:1993
- Listing ID #:VAFX2258676
- Added:49 day(s) ago
- Updated:October 01, 2025 at 07:32 AM
Rooms and interior
- Bedrooms:4
- Total bathrooms:5
- Full bathrooms:4
- Half bathrooms:1
- Living area:4,930 sq. ft.
Heating and cooling
- Cooling:Ceiling Fan(s), Central A/C
- Heating:Forced Air, Natural Gas
Structure and exterior
- Roof:Composite, Shingle
- Year built:1993
- Building area:4,930 sq. ft.
- Lot area:0.59 Acres
Schools
- High school:MADISON
- Middle school:THOREAU
- Elementary school:FLINT HILL
Utilities
- Water:Public
Finances and disclosures
- Price:$1,550,000
- Price per sq. ft.:$314.4
- Tax amount:$15,322 (2025)
New listings near 11412 Green Moor Ln
- New
 $741,000Active3 beds 4 baths2,502 sq. ft.
$741,000Active3 beds 4 baths2,502 sq. ft.3154 Stratford Ct, OAKTON, VA 22124
MLS# VAFX2267132Listed by: DC PREMIER REAL ESTATE, LLC - Open Sat, 1 to 3pmNew
 $749,900Active3 beds 4 baths2,190 sq. ft.
$749,900Active3 beds 4 baths2,190 sq. ft.3063 White Birch Ct, FAIRFAX, VA 22031
MLS# VAFX2270162Listed by: EVERLAND REALTY LLC - Coming Soon
 $678,000Coming Soon2 beds 2 baths
$678,000Coming Soon2 beds 2 baths2907 Bleeker St #3-106, FAIRFAX, VA 22031
MLS# VAFX2269658Listed by: COLDWELL BANKER REALTY - Coming Soon
 $1,395,000Coming Soon5 beds 4 baths
$1,395,000Coming Soon5 beds 4 baths3010 Steven Martin Dr, FAIRFAX, VA 22031
MLS# VAFX2270020Listed by: SHERMAN PROPERTIES, INC. - Coming Soon
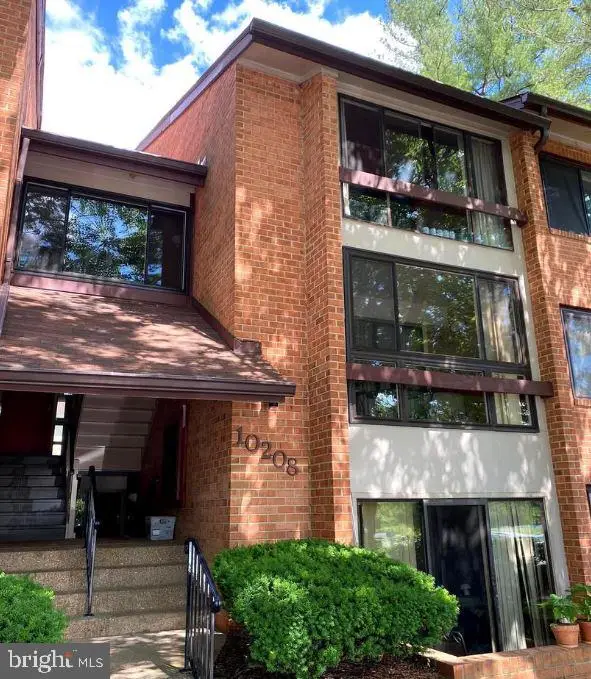 $324,900Coming Soon1 beds 1 baths
$324,900Coming Soon1 beds 1 baths10208 Bushman Dr, OAKTON, VA 22124
MLS# VAFX2269862Listed by: KELLER WILLIAMS FAIRFAX GATEWAY - Coming Soon
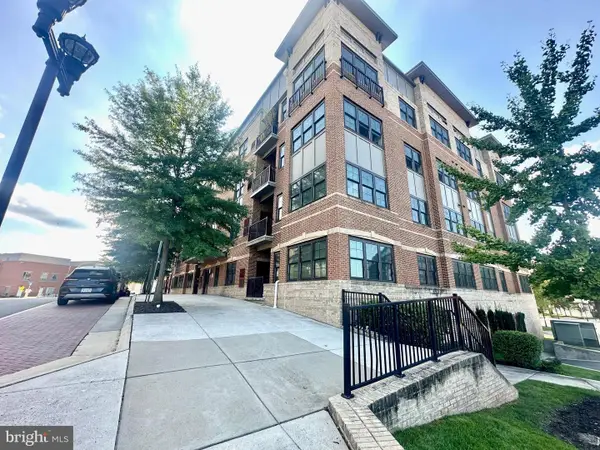 $699,000Coming Soon2 beds 2 baths
$699,000Coming Soon2 beds 2 baths9521 Bastille St #207, FAIRFAX, VA 22031
MLS# VAFX2269550Listed by: FAIRFAX REALTY OF TYSONS  $1,200,000Pending5 beds 3 baths3,001 sq. ft.
$1,200,000Pending5 beds 3 baths3,001 sq. ft.2615 E Meredith Dr, VIENNA, VA 22181
MLS# VAFX2269852Listed by: TTR SOTHEBY'S INTERNATIONAL REALTY- New
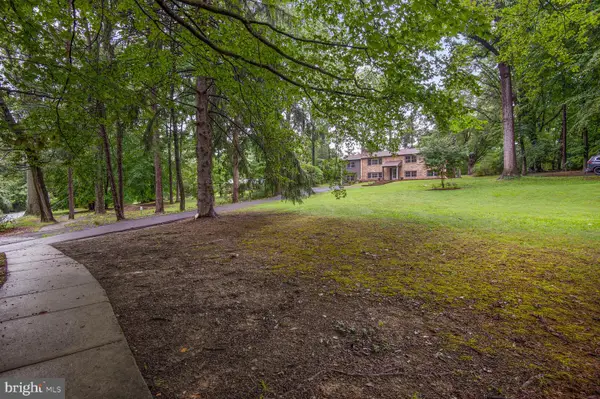 $1,100,000Active92 Acres
$1,100,000Active92 Acres10432 Miller Rd, OAKTON, VA 22124
MLS# VAFX2269836Listed by: REALTYPEOPLE - Coming SoonOpen Sun, 1 to 3pm
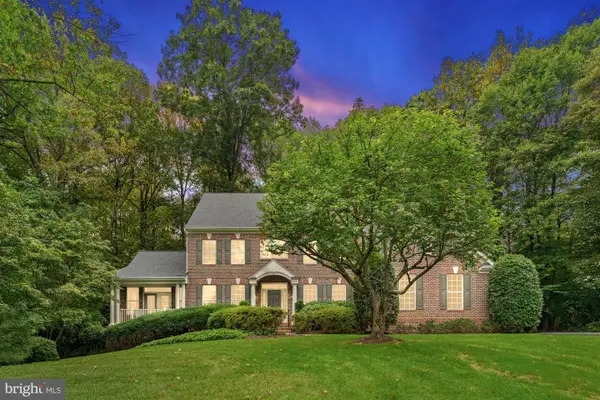 $1,699,000Coming Soon5 beds 5 baths
$1,699,000Coming Soon5 beds 5 baths11689 Heinz Ct, OAKTON, VA 22124
MLS# VAFX2268998Listed by: SAMSON PROPERTIES - New
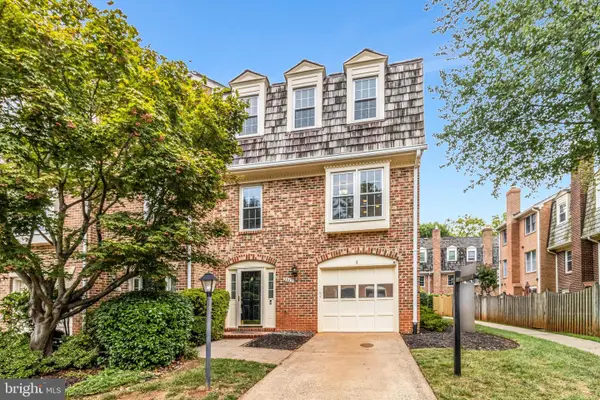 $824,000Active3 beds 4 baths1,564 sq. ft.
$824,000Active3 beds 4 baths1,564 sq. ft.2943 Oakborough Sq, OAKTON, VA 22124
MLS# VAFX2264770Listed by: SAMSON PROPERTIES
